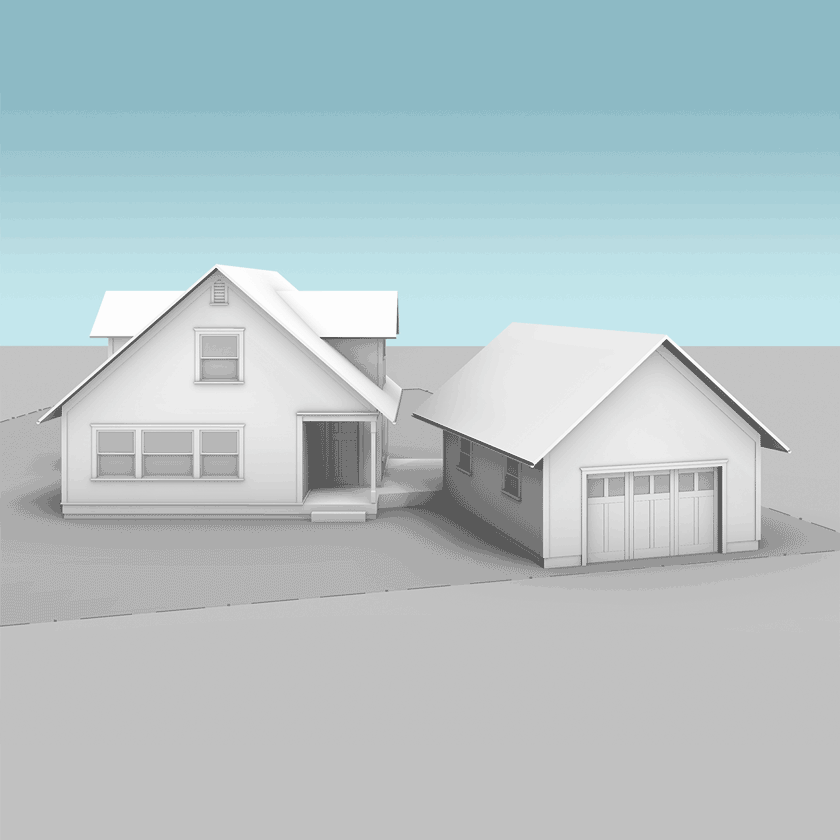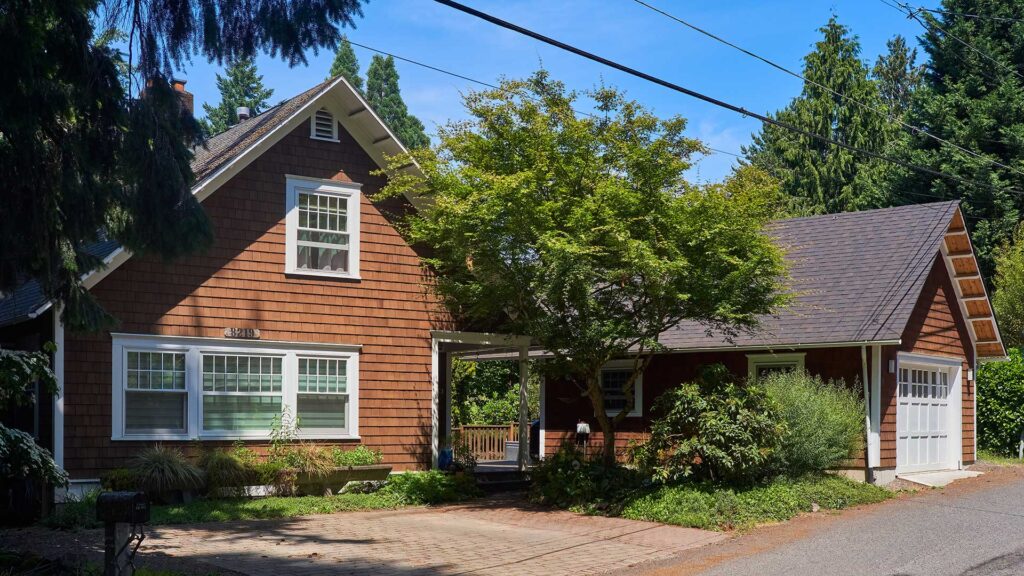
Portland’s zoning regulations support the best interests of the City and help manage big-picture urban planning goals. However, sometimes these same requirements make it difficult or impossible to viably develop a site. In this case, an Adjustment Review provides an opportunity to ask for special permission to proceed. It is the City’s way of remaining open to suggestions for improvements while safeguarding the big picture.
What does an Adjustment Review apply to?
Adjustment Reviews can apply to ANY commercial, residential, or industrial property in ANY area of the City of Portland.
Many parts of the zoning code are adjustable, but not all. For example, if you can’t meet the setback requirements for your property, you could apply for an adjustment. Setbacks are adjustable. But, you cannot apply for an adjustment to FAR (floor area ratio) – FAR requirements are not adjustable, ever.
The only way to know what is and what is not adjustable is to dig deep into Title 33, the Portland Zoning Code.
What is the process?
If you have a project where you can’t meet the zoning code requirements, you can submit for an Adjustment Review. The city planner assigned to your case will follow the project from beginning to end. They will review your proposal, ask questions if needed, notify the adjacent neighbors and ultimately approve or deny your project.
What do I submit?
The submission requirements vary for each project; however, some typical deliverables include a completed application, architectural drawings, and a written statement describing how your proposal meets the approval criteria. Drawing requirements include a site plan, exterior elevations, floor plans and exterior details. Photographs are also helpful.
What is the City looking for when approving an Adjustment Review proposal?
The City assesses a proposal based on eight different points. Some or all of the criteria may apply to your proposal. You need to address the relevant factors for your site.
One example of the approval criteria includes whether or not the adjustment you propose still meets or better addresses the intended purpose of the code you want modified. Another criterion evaluates the resulting impact of the adjustments. Furthermore, there are additional considerations if you propose to adjust more than one code section at time.
How long does an Adjustment Review take?
Two months at a bare minimum, assuming all of the submitted materials are complete and there are no questions, which is unlikely. If the planner poses questions or requests additional information, that adds to the timeframe. For realistic planning purposes, figure four months from the time you submit until final approval. And note, this only accounts for the city process—it does not include design or preparation time.
How much does it cost?
As of the date of this blog post, the City of Portland charges approximately $2,300 for an Adjustment Review. This does not include professional fees to prepare the documents. Keep in mind the $2,300 fee covers a single Adjustment Review. So if you are asking for multiple adjustments on one project, which is not unheard of, multiply the fee by the number of adjustments.
Why do the neighbors have to be notified?
Like it or not, neighborhood notification is part of the Adjustment Review process. Property owners within 150 feet, organizations within 400 feet, and neighborhood associations receive a copy of your submittal including the drawings and other supporting documentation. (In fact, you probably received one of these mailings in the past and most likely threw it away.)
Neighbors who want to comment on your proposal must do so within three weeks. Most people don’t. However, if someone objects to your proposal, they can write to the planner and explain their objections. The approval does not hinge on neighborhood comments, but the planner may take someone’s really good reason into consideration.
For example, if proposing an increase to the height limitation and your project will block sunlight in an adjacent neighbor’s backyard, that may be a reason for denying your proposal. Or proposing an adjustment to a setback that pushes your building closer to your neighbors and decreases their privacy, may result in a denied proposal.
Alternatively, enlist neighbor support to your advantage. Ask neighbors to write favorable letters. These endorsements provide the planner with valuable information.
Remember, no matter the neighborhood commentary, the planner ultimately makes the decision.
Is approval guaranteed?
Unfortunately, no. There are no guarantees. But, you have to go through the process to find out one way or the other. See below for how we help guide you toward the best possible outcome.
What if I’m not approved?! What options do I have?
If the city planner denies the Adjustment Review, you can appeal the decision at a public hearing scheduled before the Adjustment Committee. An appeal costs $250. At the hearing, you present your proposal to the committee and explain why it should be approved and why the planner’s decision should be overturned.
Likewise, if your project is approved but your neighbors object, they too have the right to submit the fee and appeal to the committee.
The decision of the Adjustment Committee is final. Any further appeal is to the State Land Use Board of Appeals.
I received approval! Now what?
Upon final approval, the County Recorder’s Office officially documents the Adjustment Review decision and the proposal permanently becomes part of the property title.
Can I make changes to the design after approval?
No, just like a Design Review or Historic Review, you cannot make changes to the proposal after approval. You must build the approved design (or not build anything at all). This means that the design should be resolved to a high level of detail BEFORE submitting your application. In order to do so, the site plan, exterior elevations and details, and exterior material pallete need to be resolved in their entirety.
Good interior decisions are often tied to exterior ones, so speeding through the bare requirements for the submittal process can paint your project into a corner. Our recommendation is to fully resolve the project prior to City review so that all concerns are vetted without penalty. Obviously, there is a risk in pushing this far into a developed design without a guarantee of approval. But with our deep experience and understanding of what the City goals are, we are able to guide a successful design process to completion. It does not serve us nor clients to let a project proceed down a path of low probability acceptance.
How does Christie Architecture help with an Adjustment Review?
Christie Architecture has successfully submitted many projects for Adjustment Review and received approvals for every single one! These success stories range from simple extensions into a setback to complicated, multi-adjustment proposals.

When talking with a client about their project, we identify right away if parts of a project don’t meet the zoning code and if an adjustment should be considered. We do not proceed with design work until we understand the code requirements. The last thing we want is to submit for a permit and have the city tell us we can’t do something!
We look at numerous options to avoid an adjustment and we NEVER recommend adjusting something we know won’t be approved. If there is no way around it, we’ll get a preliminary ‘read’ from the city on the likelihood of approval. They’ll never tell us ‘yes or no,’ but we can at least get a good understanding of what we’re up against. Again, if we don’t anticipate an approval, we won’t pursue the adjustment.
In regard to the Adjustment Review preparation, we handle all of the design work for the proposal. We prepare all of the submittal materials, from addressing the approval criteria to producing the drawings. We manage the process from city submission submitted until county recording.
Time for an Adjustment Review?
An Adjustment Review is a lengthy process that requires the assistance of a design professional. This is not a DIY endeavor. Christie Architecture has done this many times and knows what the city is looking for. We’re good at this! Give us a call to help you decide if your project is worth an Adjustment Review.
