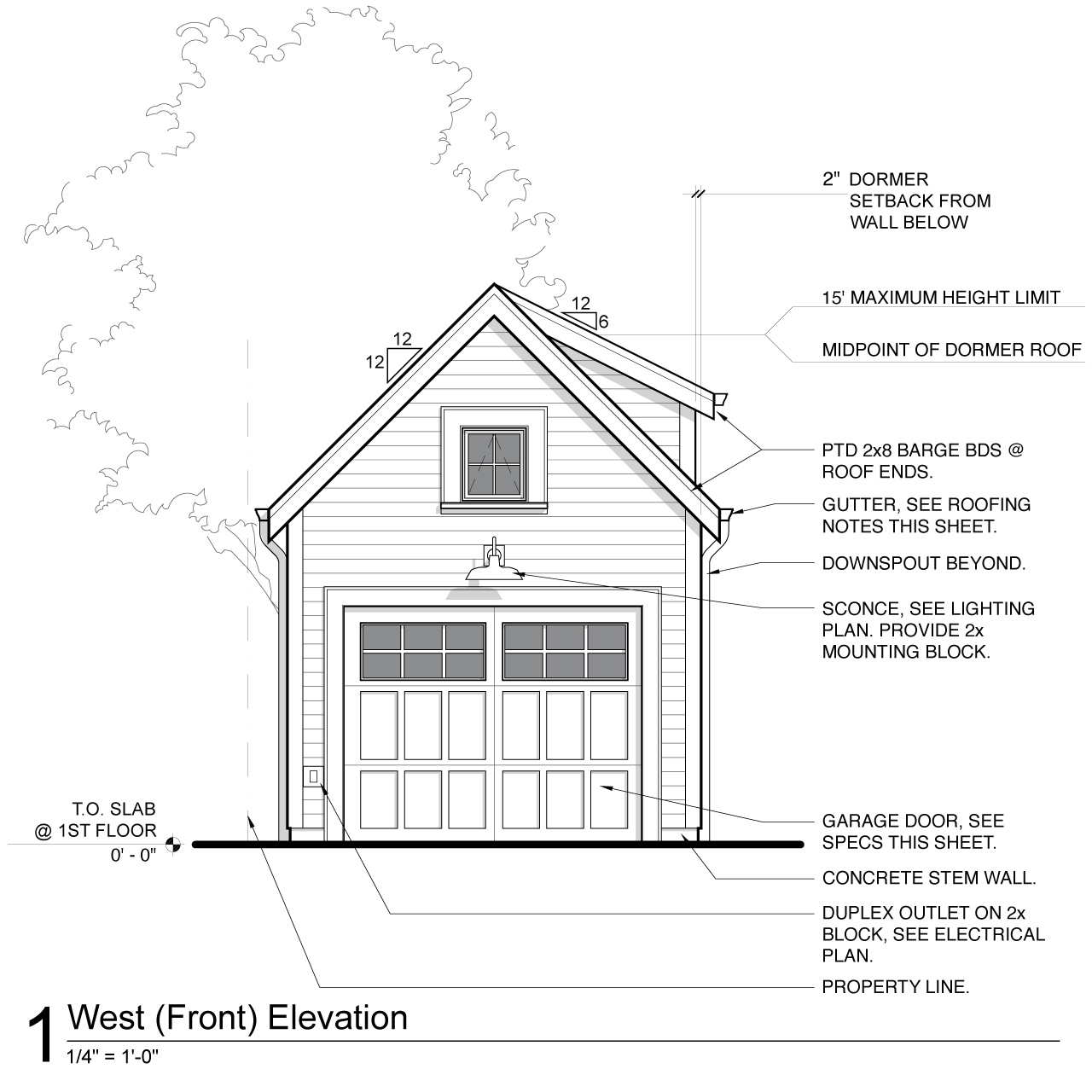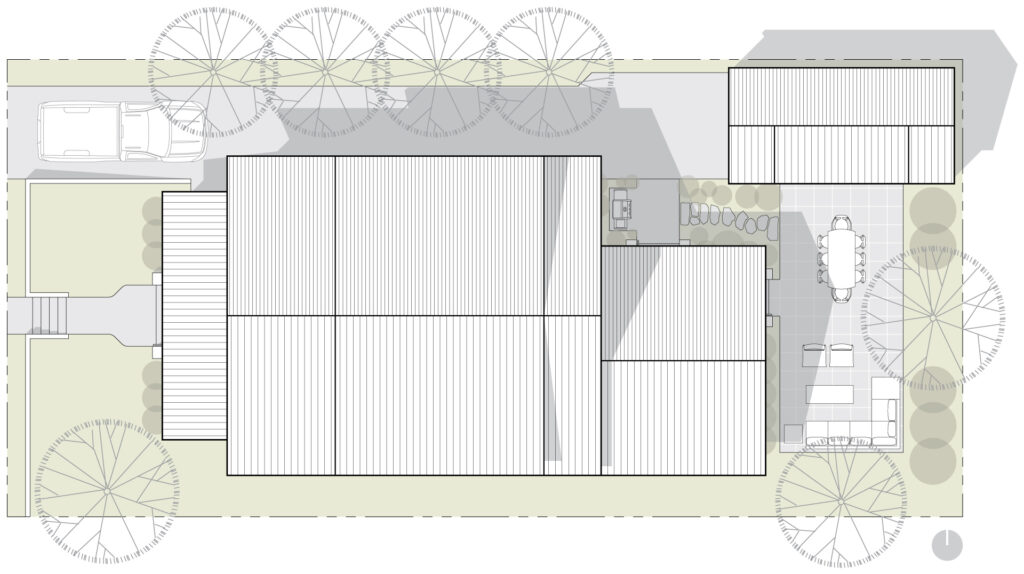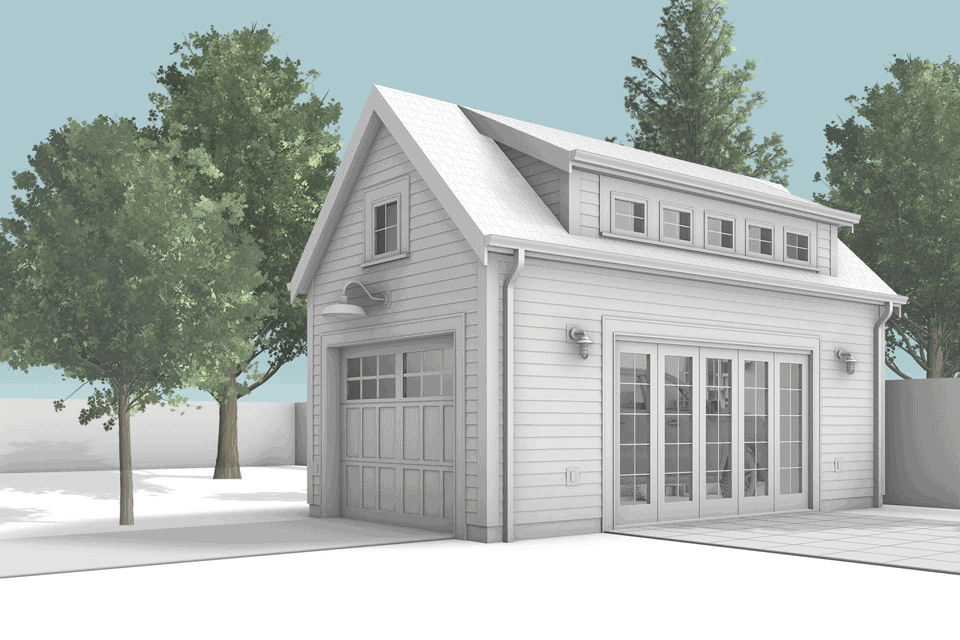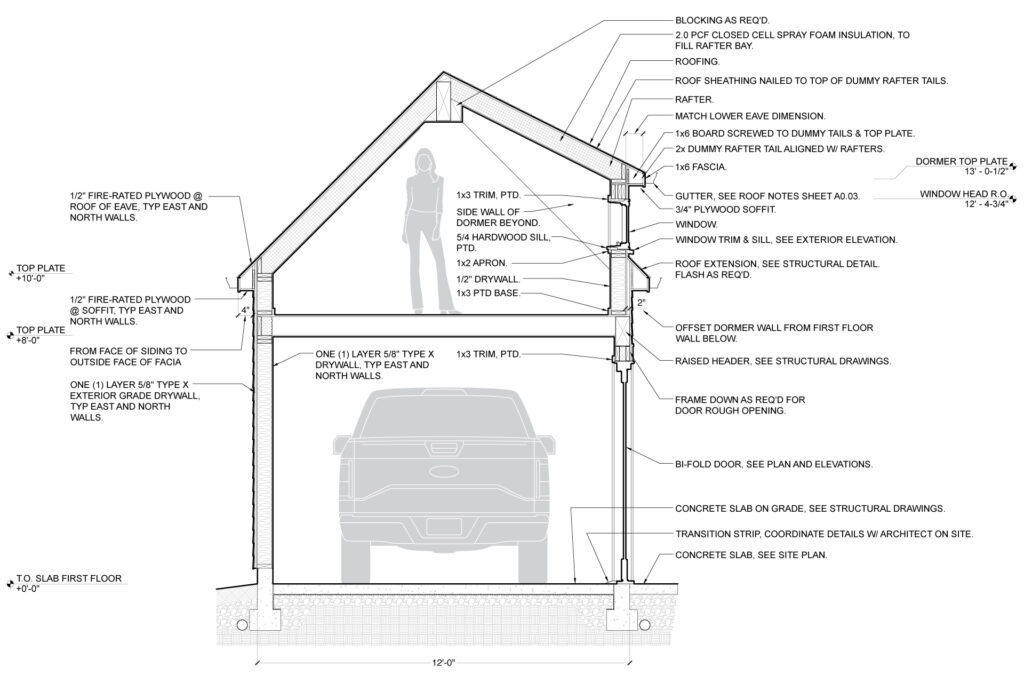
In 2020, we designed a whole house remodel in the Alameda neighborhood of Portland. Three years later, our clients were ready to tackle the garage. Their existing detached garage was not only falling apart, but also didn’t meet their needs. While they required space for vehicle storage, they also wanted party space with direct access to the backyard as well as a storage loft.
All of these requests needed to reside within one building situated in the side and rear setbacks of the property. This meant that it had to comply with Portland’s strict zoning requirements for a detached garage located in a setback, which includes limitations on height and area. This asked a lot of this small building, but we solved the problem by maximizing the building geometry within the code restrictions.
Remodel or start over?
While the clients originally hoped to remodel their existing detached garage, there was no way that would work. Structural limitations included an inadequate foundation, a cracked slab and inferior wall framing. Further, the existing space was not large enough to accommodate their storage needs. It was easier and more cost-efficient to tear down and start over.

Detached garage as vehicle storage
The new detached garage needed to house a 20’ long full-sized pick-up truck. So we set the length of the garage at 24’, the maximum allowed in Portland for a building in a setback. We also slightly over-sized the garage door in order for the truck to fit, maintaining a balance of form and function.
Detached garage as party space
To accommodate the need for party space with direct access to the backyard, we designed a large 12’ opening on the main level infilled with a Marvin bi-fold door. A single swing door allows easy in/out accessibility for day to day tasks. But for parties, the entire 12 feet opens to the adjacent patio.

Detached garage as storage loft
The storage loft was the most difficult part to squeeze into this tiny building, since we were capped at a 10’ wall height and a 15’ overall building height. But by maxing out these dimensions, we squeezed in a second floor. We then added a dormer on the yard side for additional head height (dormers are not allowed on the neighbor side when the building is in the setback).

To make access to the loft easy, we specified a pre-manufactured ship-stair instead of a ladder. The stair is incredibly compact, which allowed us to squeeze it in the corner and still have parking space for the full-size truck. Further, the stair was cost-effective and easy for the contractor to install. This stair is not code-compliant for access to living spaces, but is perfectly fine for access to storage areas.
Designed to compliment the house
A combination of lap siding, window trim with back-band detailing, windows with divided lites and a carriage house style garage door make the new detached garage feel right at home next to the main Craftsman-styled house. Even the dormer picks up on the design language of the main house. We think it’s pretty darn cute!
Have you dreamt of building a new detached garage on your property?
Whether to store vintage cars, camping gear, bikes or even a boat, Christie Architecture understands the unique storage needs of the Pacific Northwest. Years of experience with local zoning codes combined with creative problem solving make us the perfect choice to design your new detached garage. Let’s talk.
