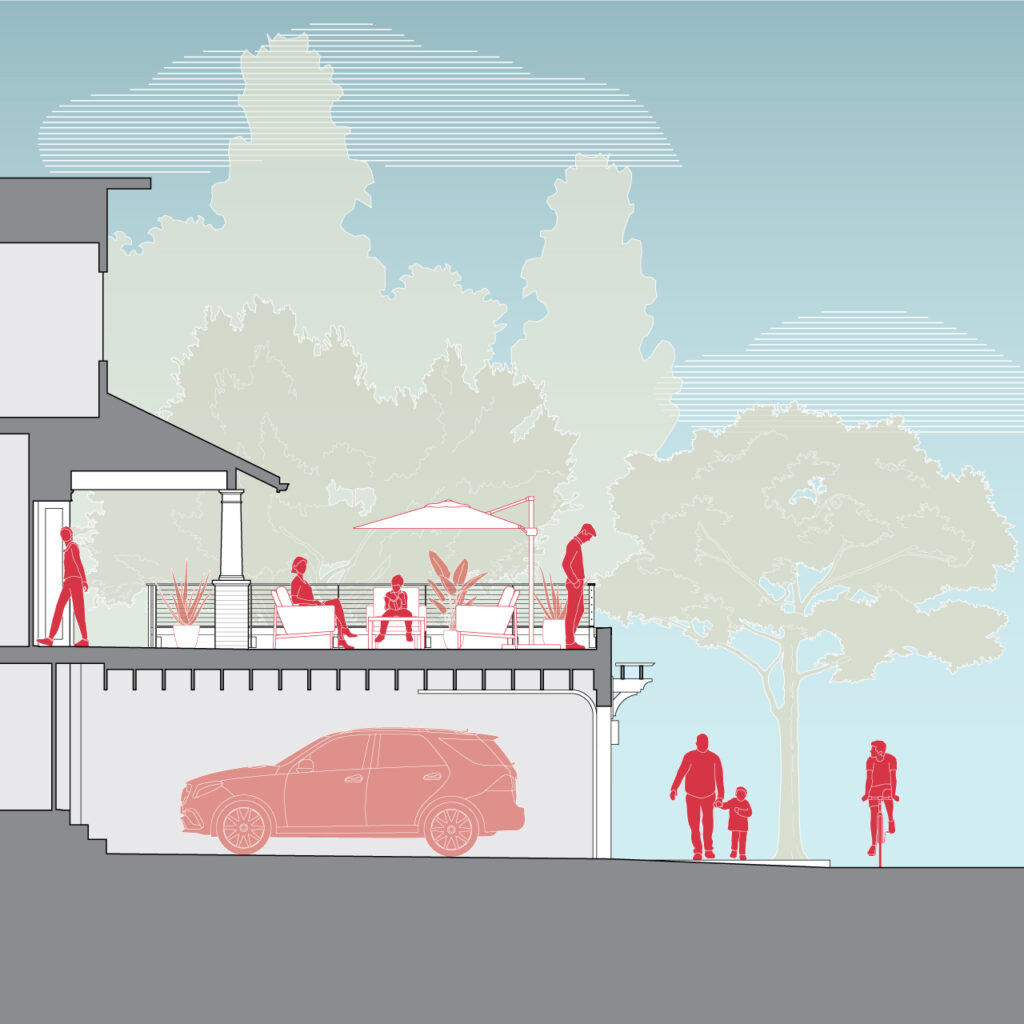
Believe it or not, every home does not have an enviable backyard. In fact, some homeowners have to make the most of the space in front of their houses. This unique urban situation is a great opportunity for creativity. A thoughtful design can maintain privacy and boldly embrace the street so you can be the talk of the neighborhood with your enviable front yard.
When designing an outdoor living space in the front of the home there are numerous factors at play, and it poses quite a design balancing act. You are typically dealing with a busy street as well as close proximity to your neighbors. There are also the driveway, garage, storage, trash and recycling to take into consideration. And of course, how do you make this atypical space suit the architectural style of the home? You want to create an area that embraces the street while also providing a sense of solitude. Our response is to—raise the porch!
Embrace the street with a Family Porch
In the case of the Family Porch project, there were not a lot of opportunities for outdoor living in the backyard, and the views from the front of the home were much more desirable. The home also lacked a modern, usable garage.

Since the home was already set an entire story above the sidewalk, we created a desirable, two-car garage with a roof deck that extends to meet the front porch and first floor of the home.
It is important to note that when introducing unique design solutions into a neighborhood, there are zoning and code restrictions to address. In some cases, review board approvals are needed to ensure you are respecting the architectural context of the area. In this project, the proposed design brought the garage doors right to the front property line. This is not allowed by rights under the Portland zoning code (typically garage doors must be set back 18 feet), so it required an adjustment review to receive city approval.
The approved design allowed us to accommodate two cars as well as create a space behind Ipe fencing to hide the trash and recycling. This area connects back into the garage, and the garage connects directly to the basement of the home. This plan packs a lot of function into a small space.
Due to all of the details and technical construction challenges, a quality contractor is a must for jobs like this. We were fortunate that the owner was also a savvy, top-notch contractor—Hamish Murray Construction.
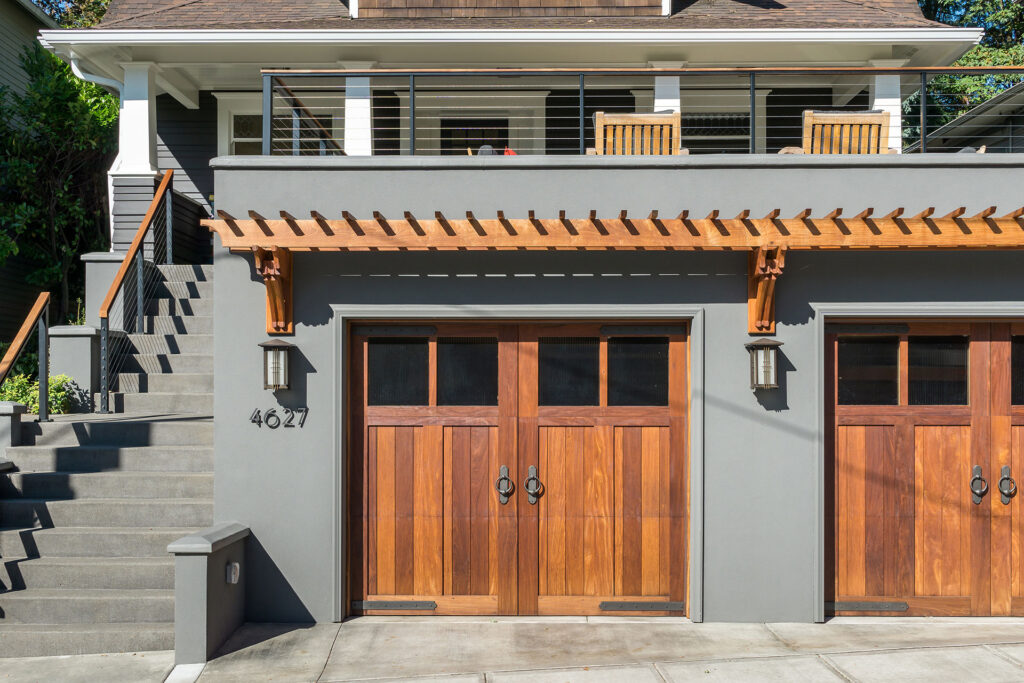
An Ipe trellis adds texture at the street level and matches the custom Ipe garage doors. Teak lounge furniture allows the family to settle in with a sense of privacy out of direct sight of passersby or stand up and interact with neighbors. Whether sitting or standing, a cable-style guardrail addresses safety while maintaining their view of the river and Mt. Hood.
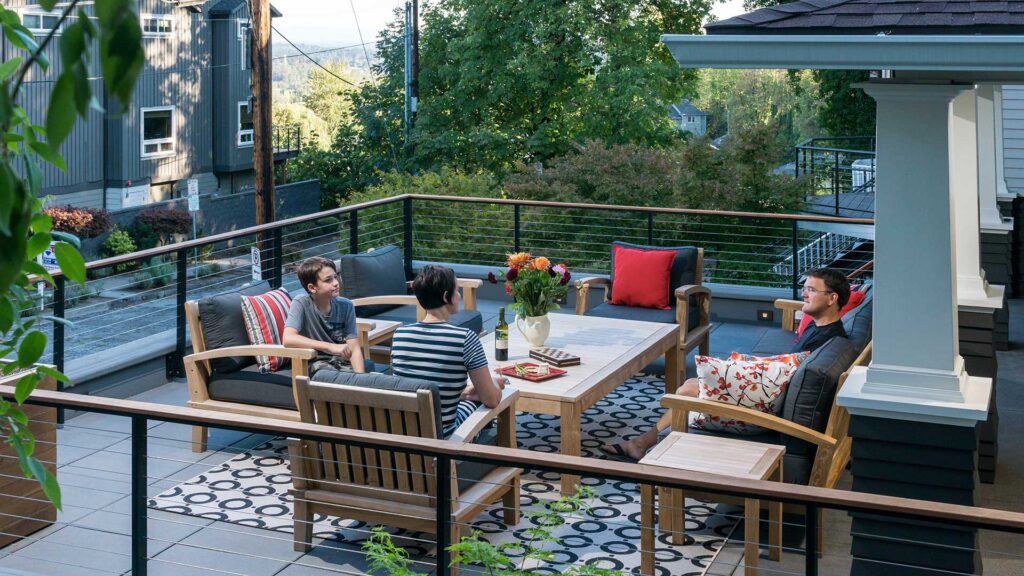
“This new outdoor living room has been a game changer and has done more to connect us with our neighbors and community than we could have imagined.” –Kara M., Homeowner.
Learn more about the Family Porch.
Even a duplex can embrace the street.
The SE Urban Deck project was another property that lacked space for outdoor living. An added twist is that it is a duplex. So, not only did it not have a backyard, but the two units shared an entry with no sense of privacy. The duplex owner had to walk past the lower-level door to get to his unit.
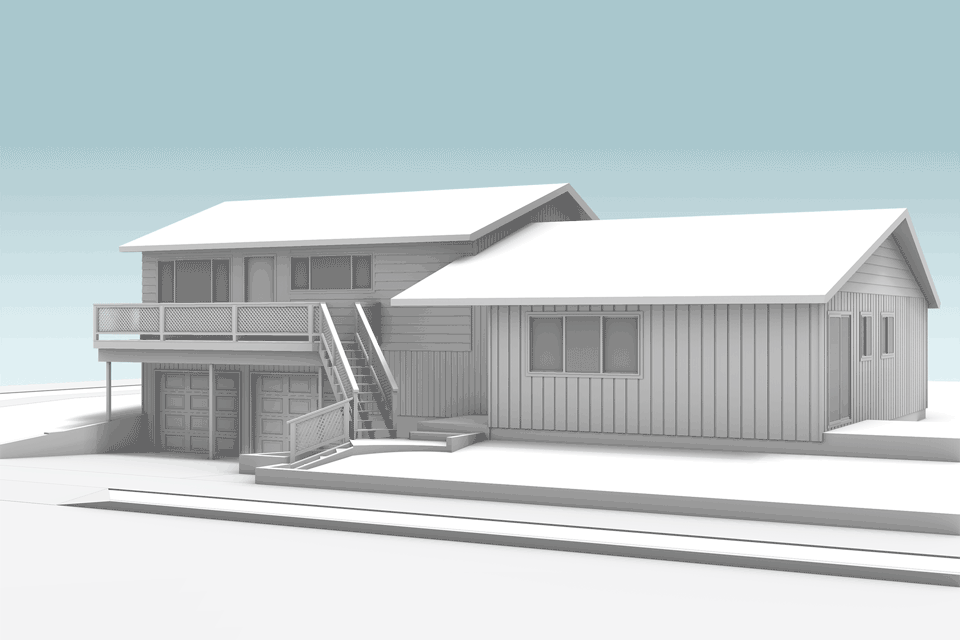
To embrace the street, create a true sense of arrival for both occupants and give the homeowner some outdoor space, once again the porch was raised. The existing 124-sq.ft. pathway to the owner’s unit is now a 292-sq.ft. deck. The new deck was pushed all the way to the front setback in order to maximize the square footage.
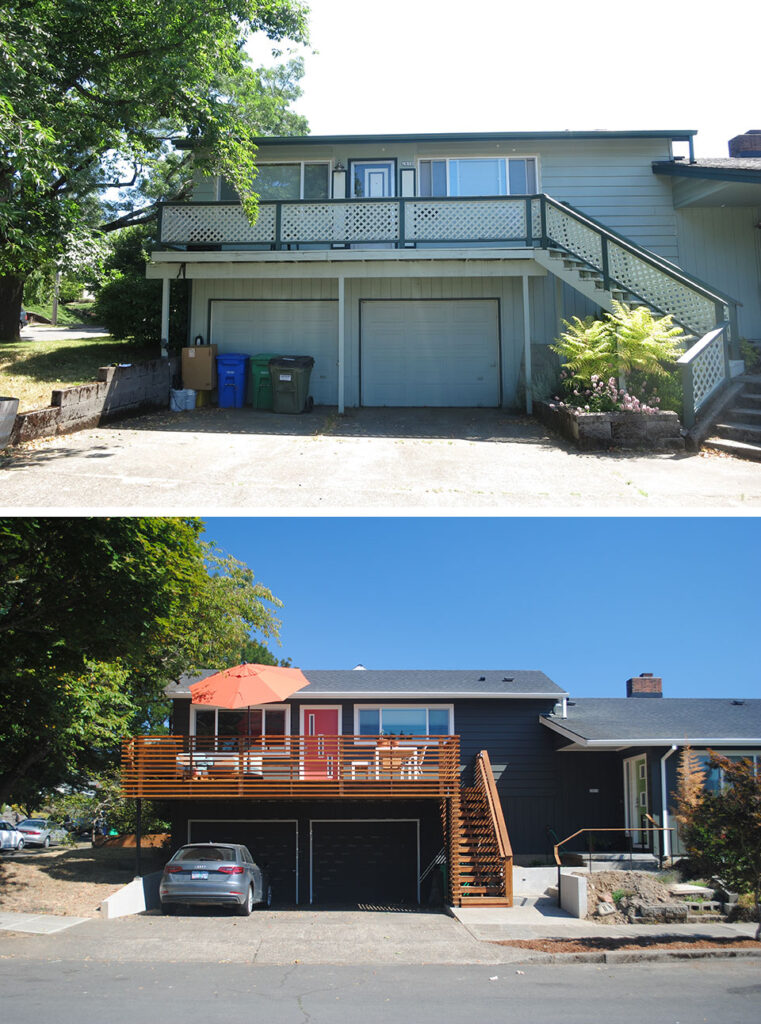
There are a lot of subtle details to this clever solution. The design addresses a distinct entry sequence for the units with clear pathways to each door. The dark red meranti (mahogany) deck and guardrail add depth and texture to the refreshed façade. And the screen wall at the stair provides the perfect spot for trash and recycling bins. No more clutter visible from the street.

The homeowner’s new deck area has space for lounging and dining. It is not a cramped hallway anymore. The west-facing area receives plenty of afternoon sunlight and an existing tree offers a little shade relief with a touch of tree-house appeal. This is another design solution that allows the homeowner to be visible and engage with neighbors or stay tucked out of sight for outdoor solitude.

Is it time for you to reconsider your front yard?
A nice backyard is often on the must-have list for potential homebuyers, and it is one of the many projects homeowners tackle right away. Everyone wants an enjoyable outdoor oasis. However, if you find that your backyard isn’t the space you thought it might be, the answer to an enviable outdoor experience might be in front of you—in your front yard and on your front porch. When your backyard falls short, think out of the box, evaluate your front yard, and embrace the street.
Every home has design obstacles, but these challenges often lead to the most inspired solutions. For these clients, the answer was to raise the porch. What is your design challenge? We would love to take a look.
