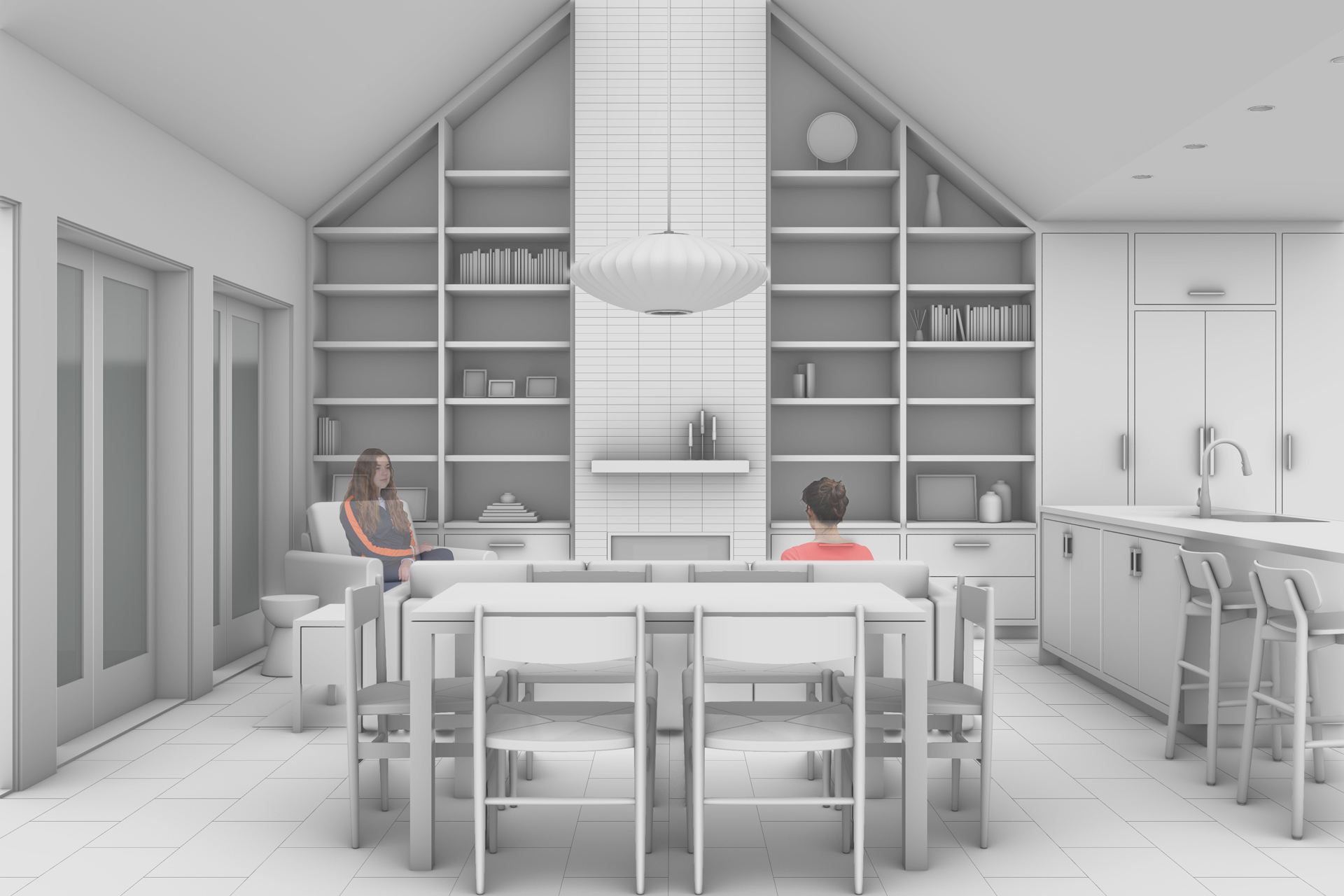Visit our website on your desktop for more project info.
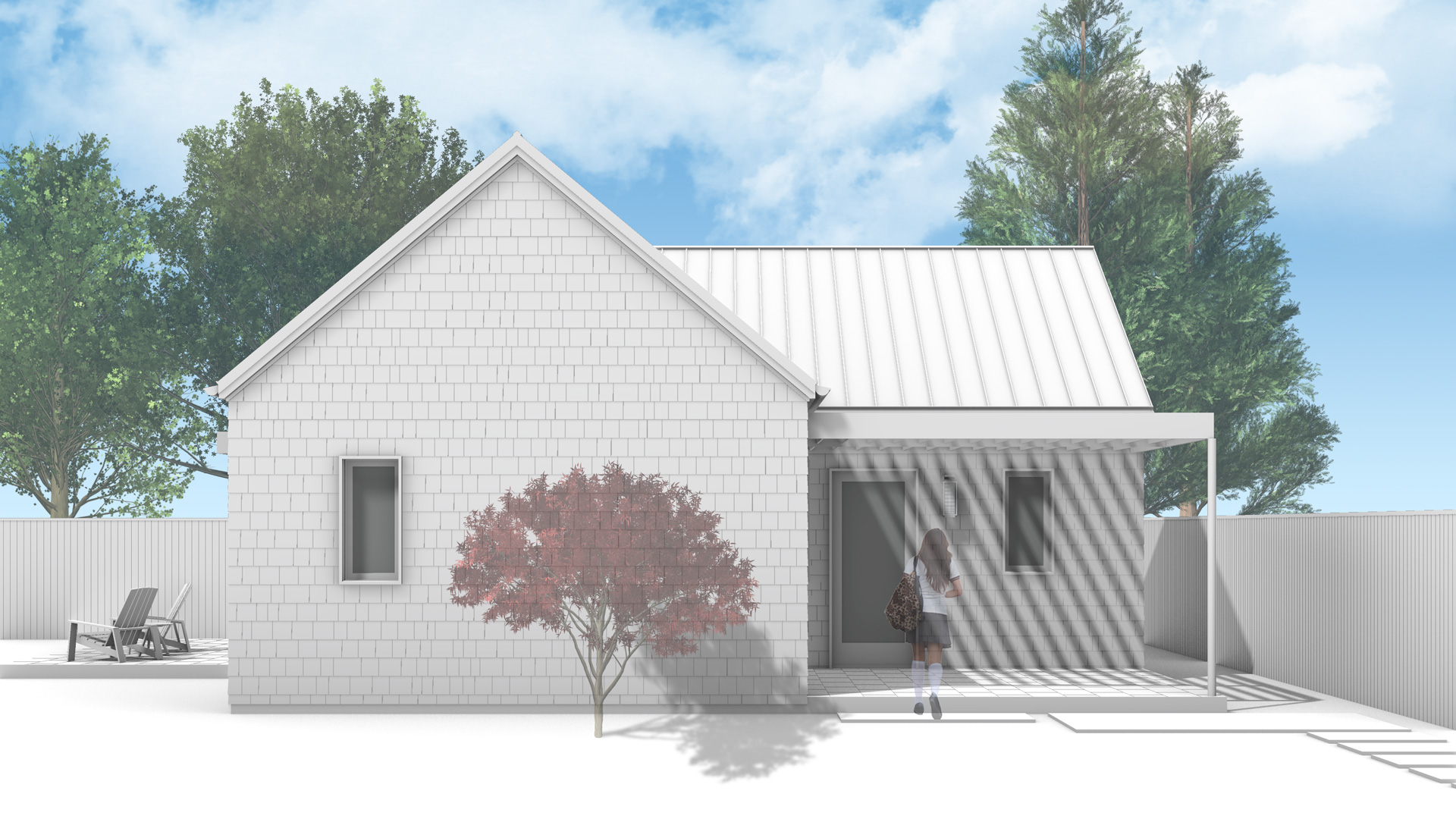
An oversized lot located in Portland’s Irvington neighborhood presented this empty-nester couple with the perfect opportunity to explore their new-found freedom. They loved their home, the place they raised their children, but wanted to downsize. So instead of selling and buying something smaller, they decided to build an accessory dwelling unit on their ample lot.
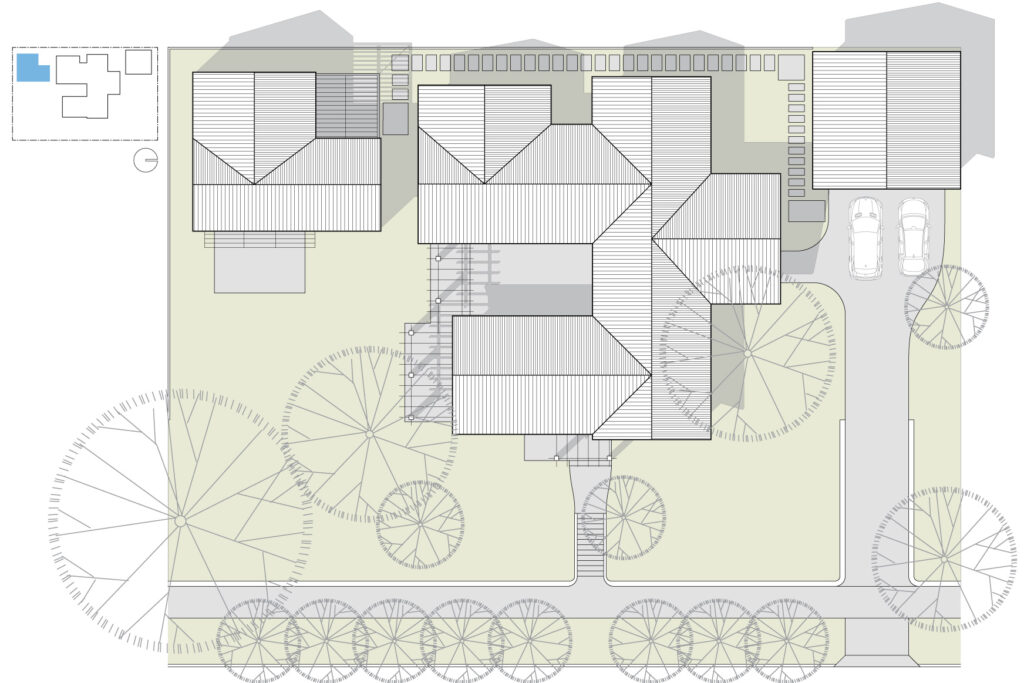

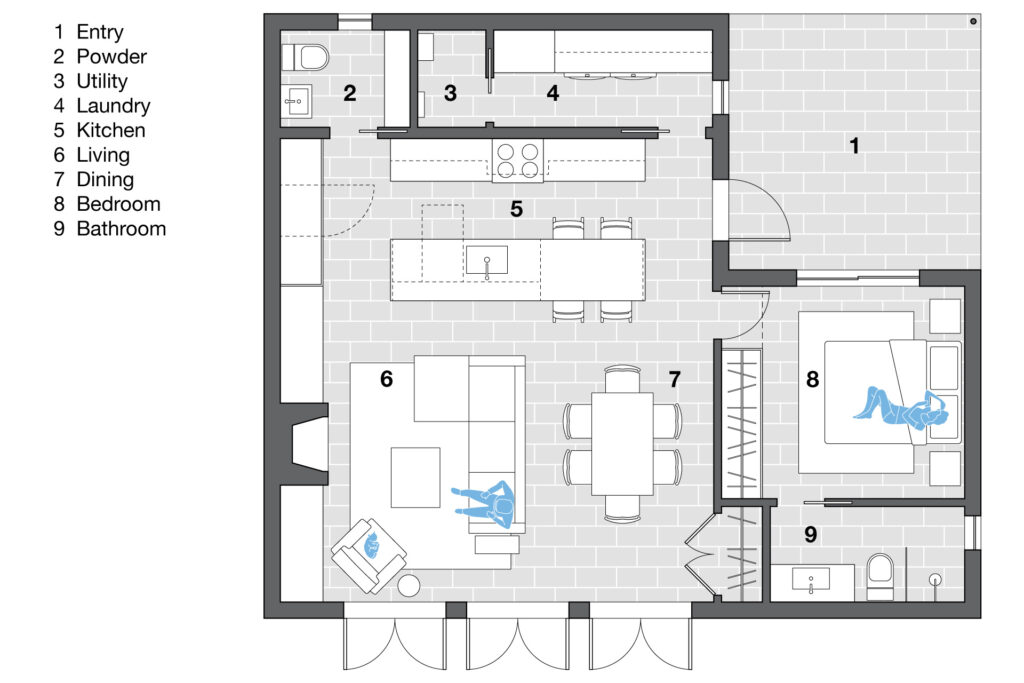
The exterior of the accessory dwelling unit takes cues from the main house. Cedar shingle siding and a standing seam metal roof highlight the simple structure. Thoughtful modern details, like box trim around the windows, add visual interest. Furthermore, trellis elements at the front entry and rear patio provide shade from the sun while creating enticing shadow play on the facade. Lastly, three pairs of French doors support indoor-outdoor living.
Overall, the compact 30’ x 35’ floor plan perfectly suits modern living. From island seating in the kitchen and a designated dining area to a focal fireplace in the living room, the heart of the home provides plenty of inviting gathering spaces.
Most important, this couple loves to cook and entertain. In other words, no design sacrifices in the kitchen. The sizable plan features full-size appliances and ample storage. It also includes a large island with lots of prep space and plenty of seating.
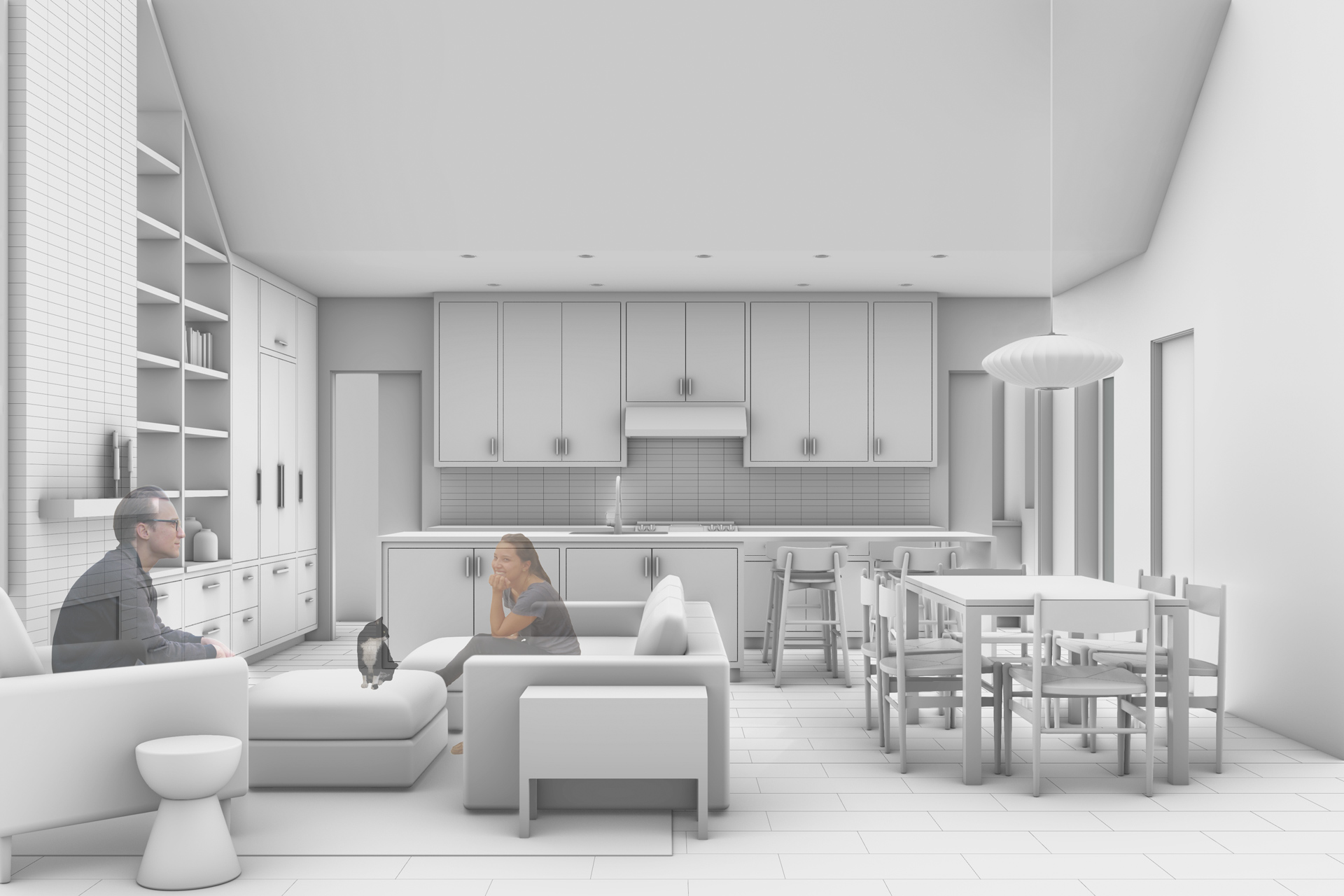

Sophisticated material selections, such as slate tile floors, natural wood cabinetry, and stone countertops, add to the cozy ambiance. Meanwhile, the vaulted ceiling in the living and dining area creates a sense of spaciousness. While downsizing required the couple to purge, the plan includes display space around the fireplace — a perfect place for mementos.
This accessory dwelling unit is a fraction of the size of their old house, yet this couple still lives in their accustomed style. In other words, living in a smaller space doesn’t mean sacrificing comfort and lifestyle.
