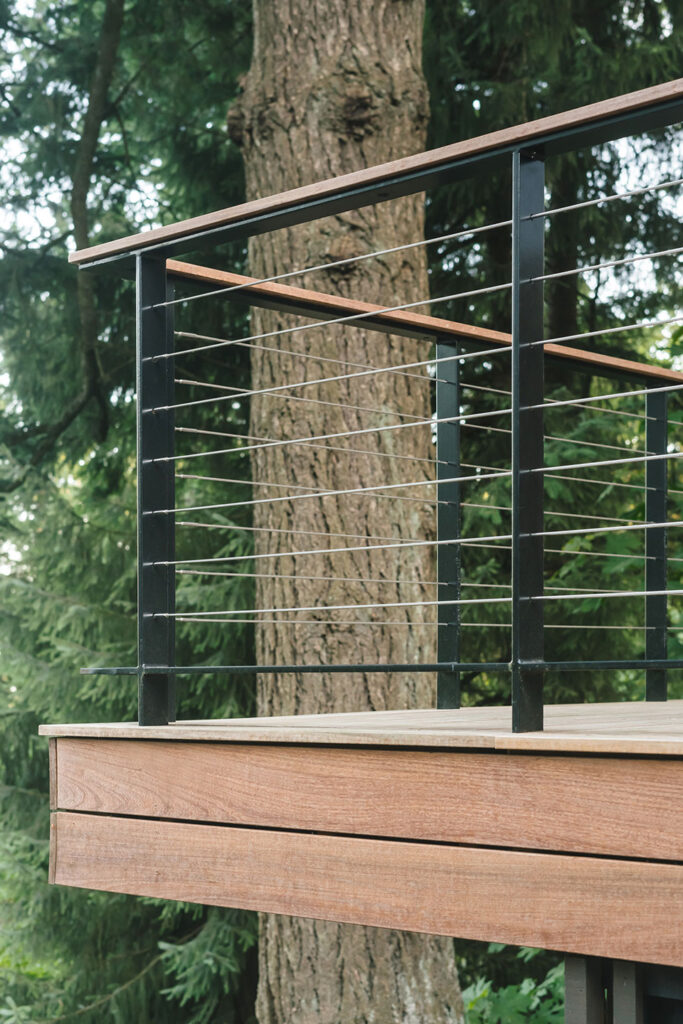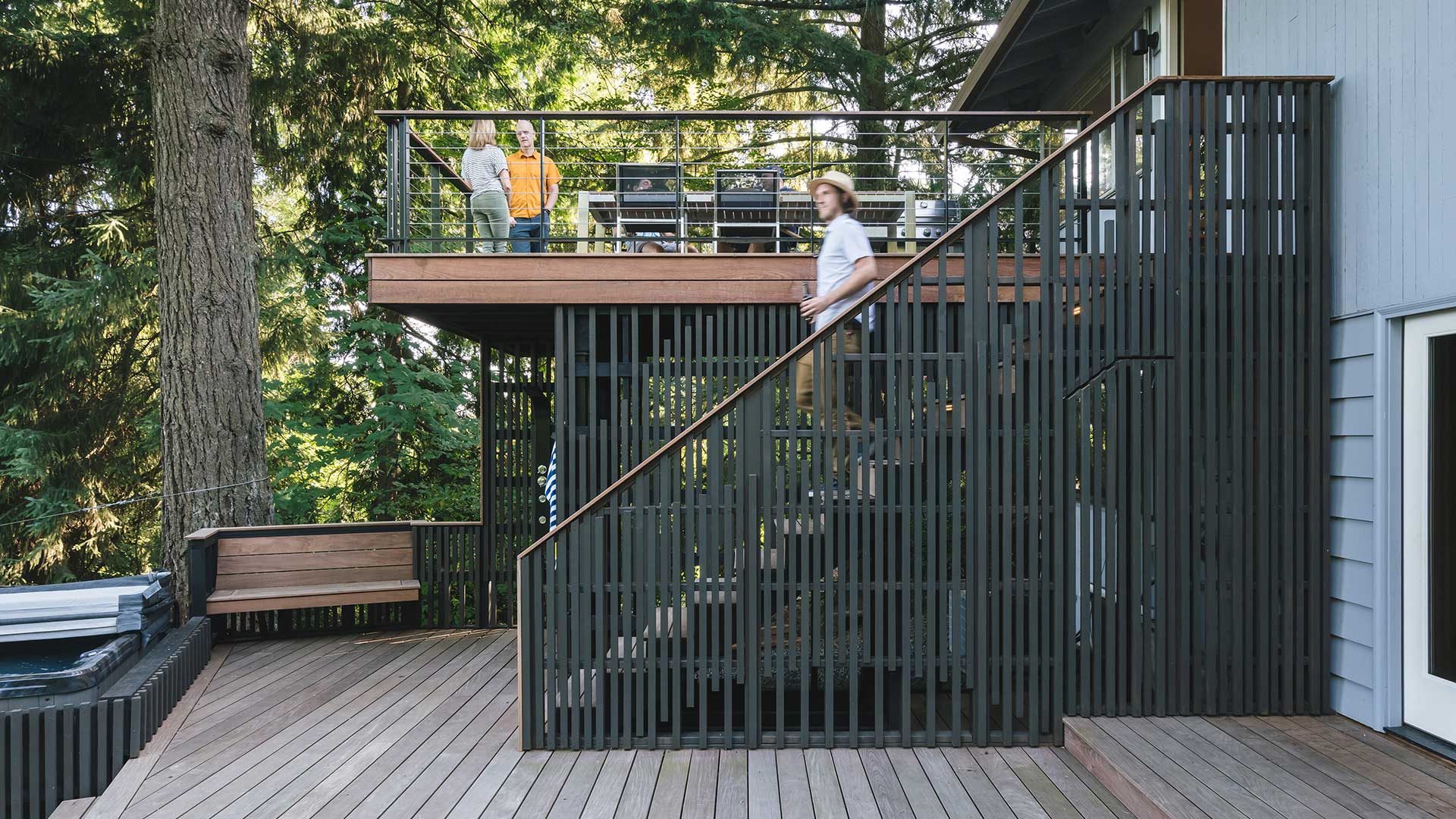
There is something satisfying about having a beautiful backyard for relaxing and entertaining. This Hillsdale client wanted the satisfaction of a backyard oasis. However, they needed a way to transform an unusable, steeply sloped yard with giant trees and minimal access points into an enticing retreat. A multilevel deck provided the perfect solution.
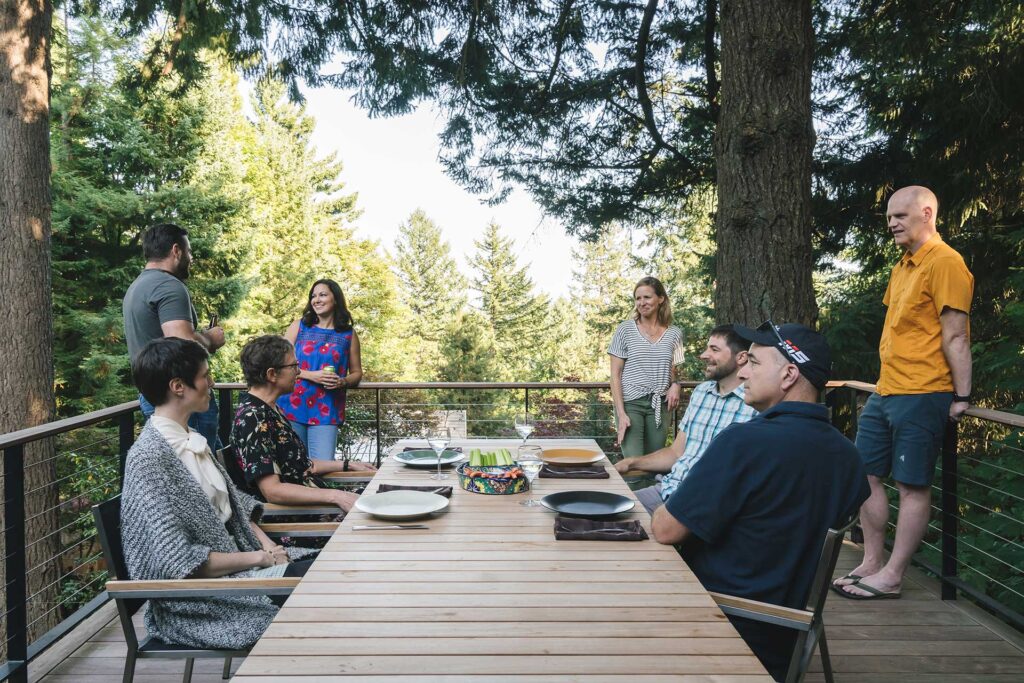
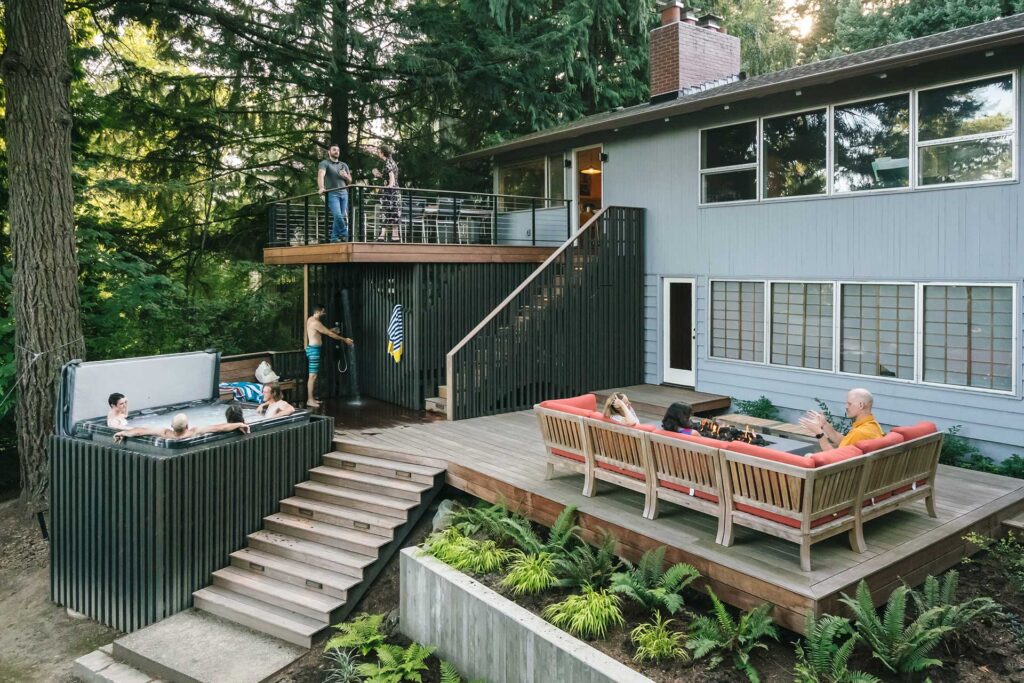
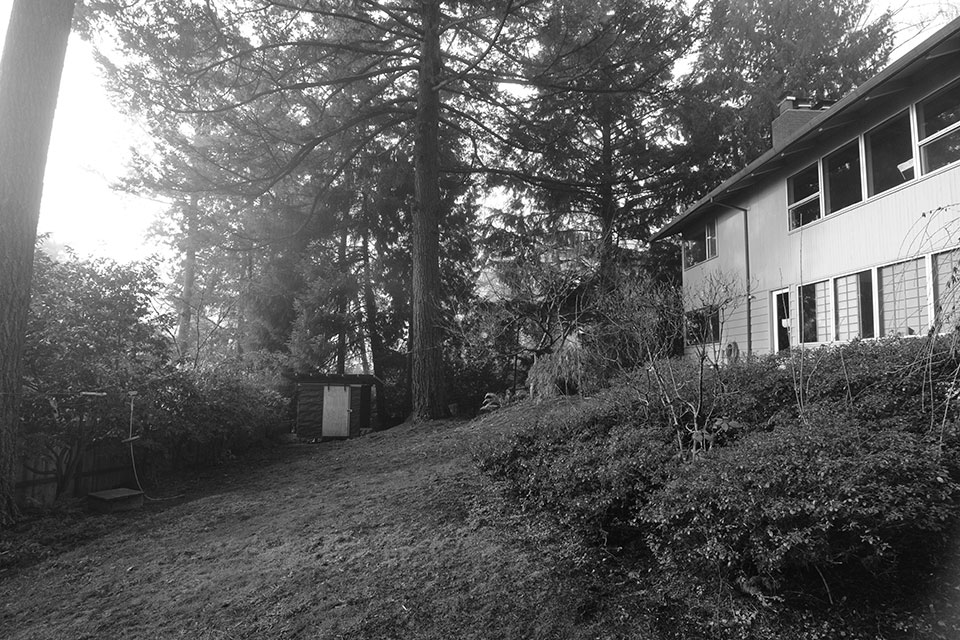
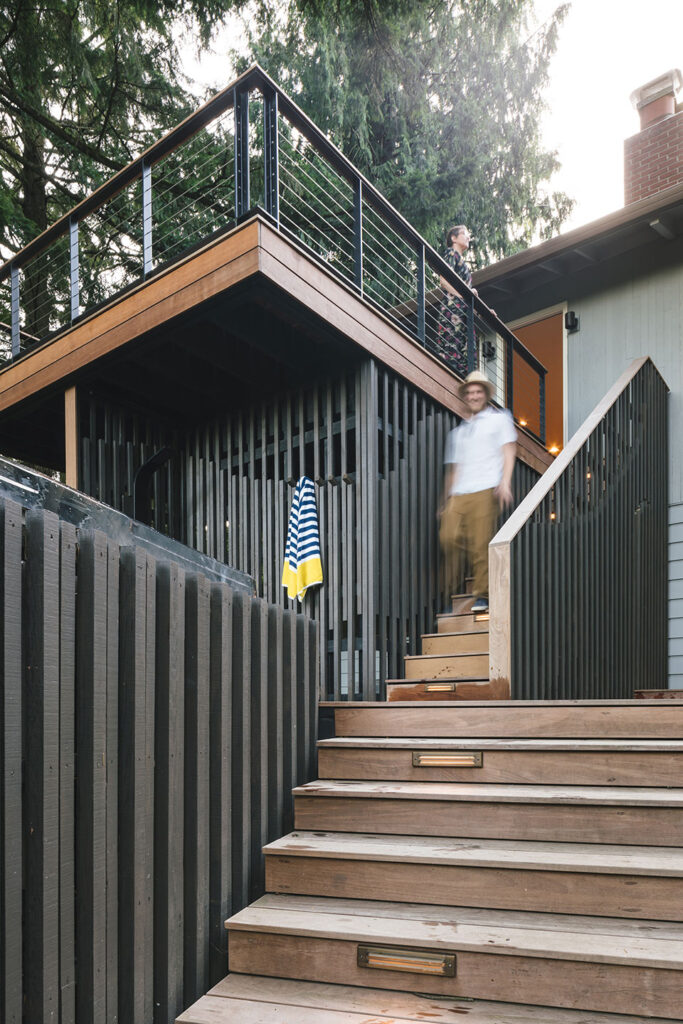
First, the clients wanted a deck experience at both the kitchen and basement levels. Additionally, they wanted a connection to the lower yard, a hot tub, an outdoor shower, and a fire pit. Accommodating all of these needs was an exercise in three-dimensional space planning.
Adding a new exterior door at the upper level connected the existing kitchen to the deck and provided space for grilling and dining. The lower level, directly accessible from the existing walk-out basement, accommodates comfortable seating and a fire pit. A carefully considered staircase connects the two areas. The stair then continues down, opening up as it reaches the lower yard.
Meeting needs and exceeding expectations.

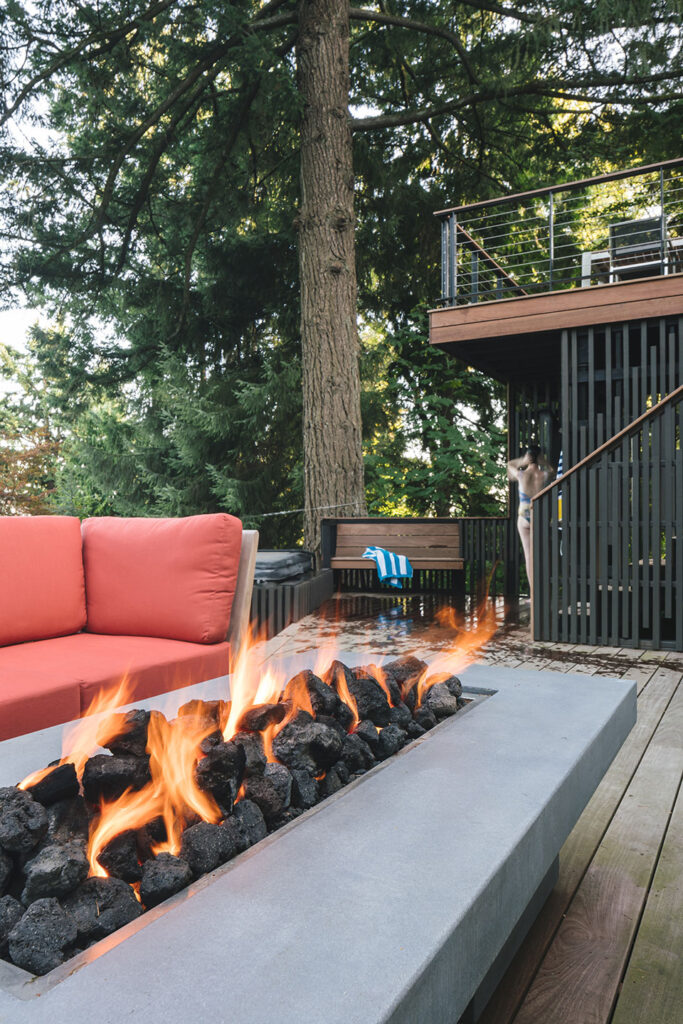
Standard wall framing members shape the enclosure below the stair. A screen wall of stick elements then wraps the enclosure to provide visual texture and movement. The clever design reinforces the rhythm of activities in each area. It also conceals unsightly HVAC equipment, accessible via a secret door.
The hot tub and outdoor shower are conveniently accessible from the lower deck. Custom towel hooks provide a creative yet practical touch. Made from the same stick elements as the screen wall, they ‘fold’ down and become hooks.
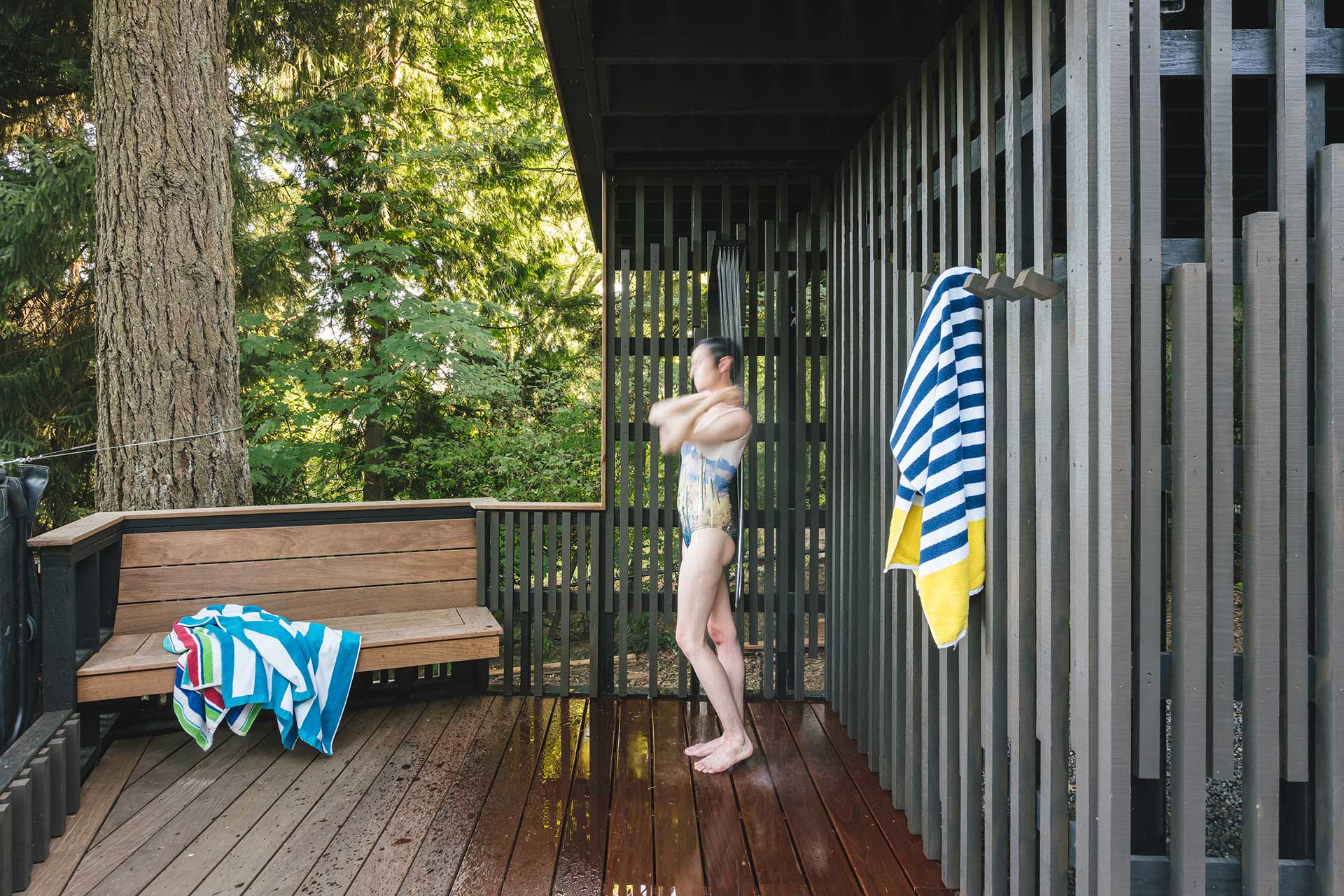
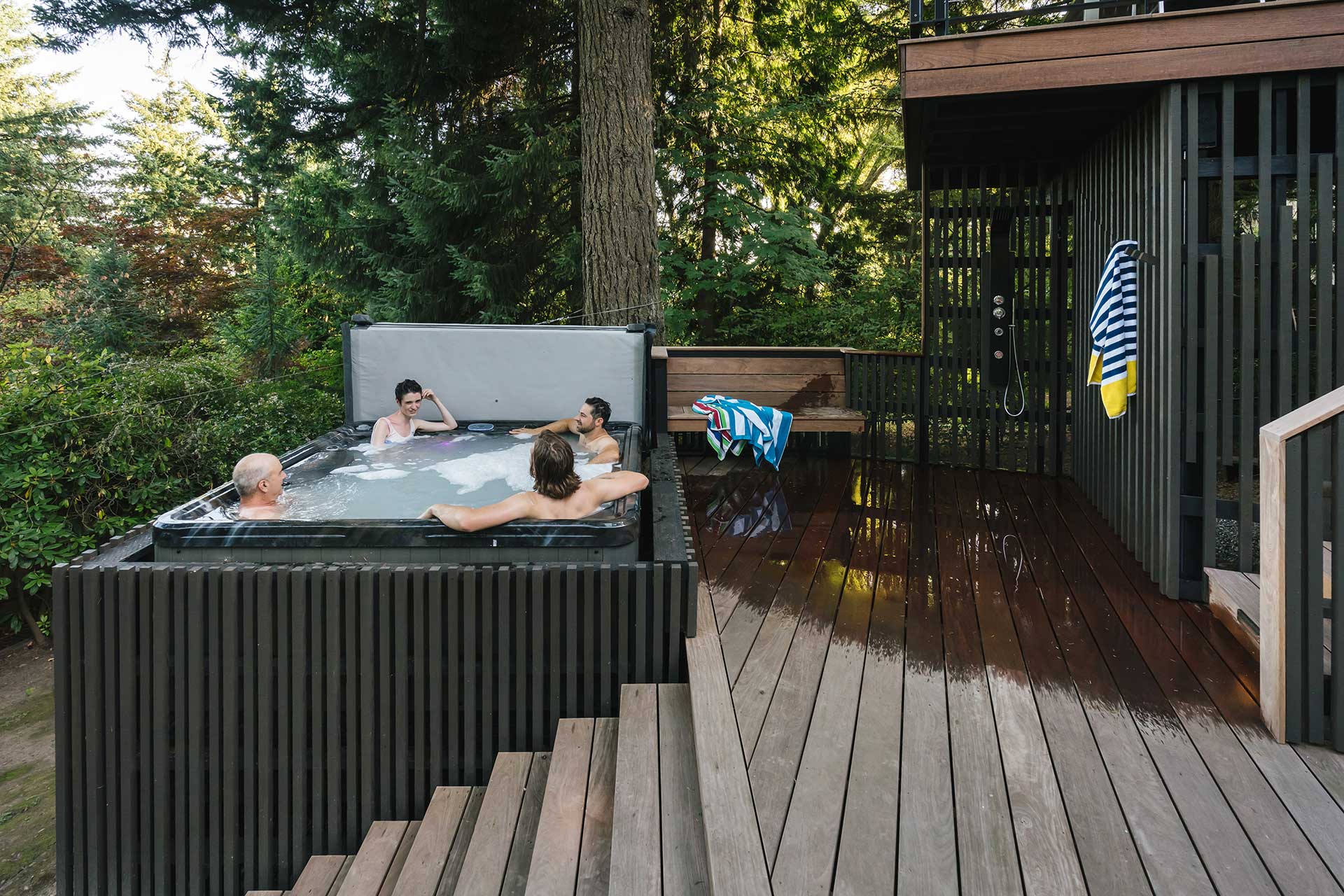
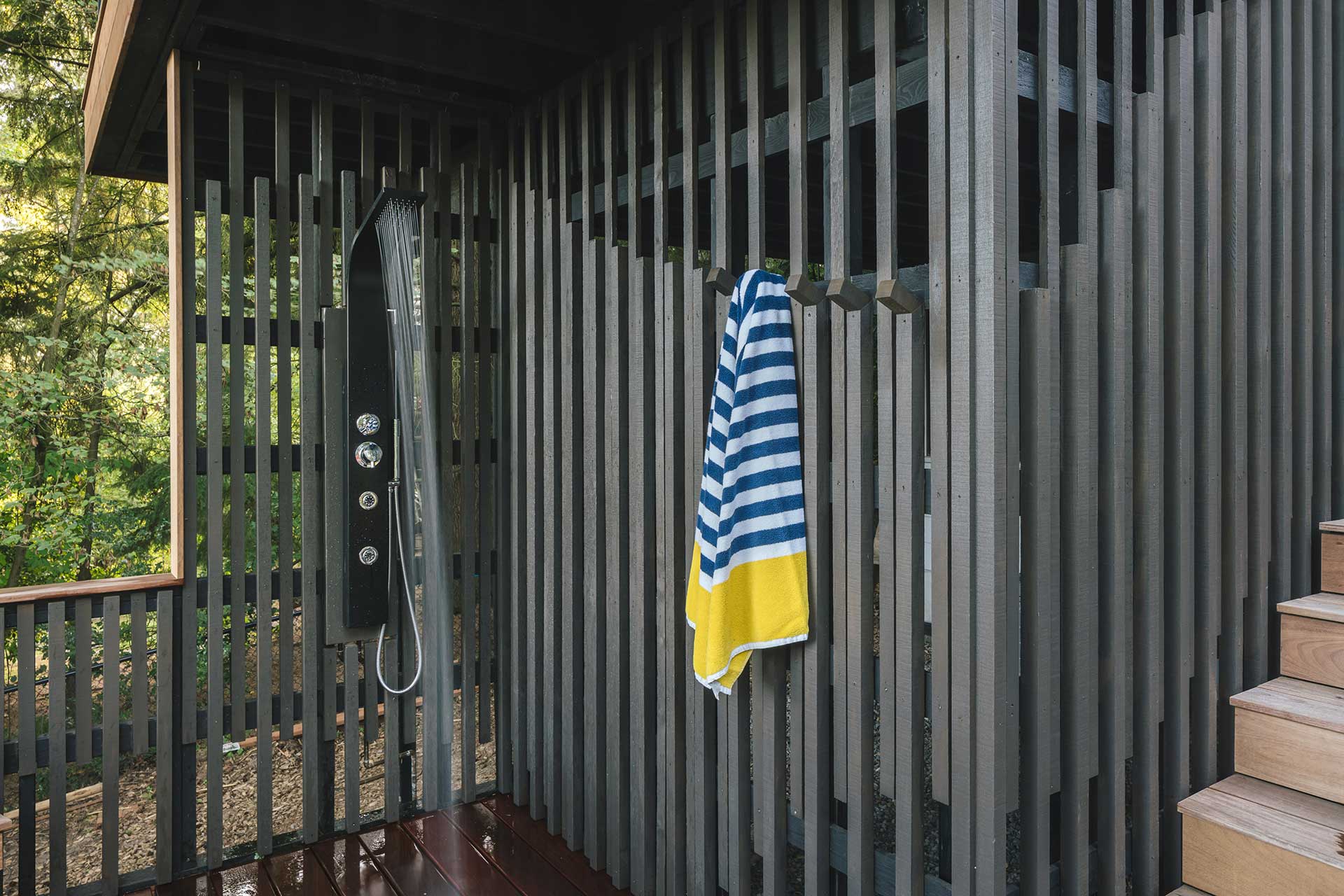
The striking palette for the multilevel deck incorporates Ipe decking, black stained cedar and a custom steel guardrail with cable rail infill.
This multilevel design solution maximizes the enjoyment of the home inside and out. Now the backyard is more than a treed hill view, it is the epitome of outdoor living.
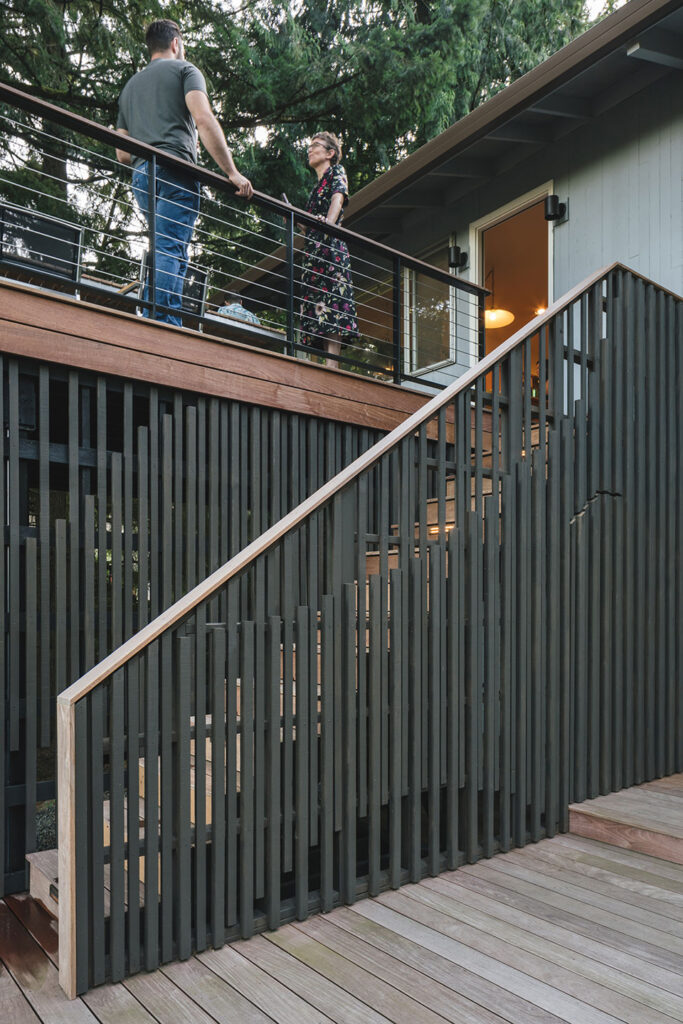
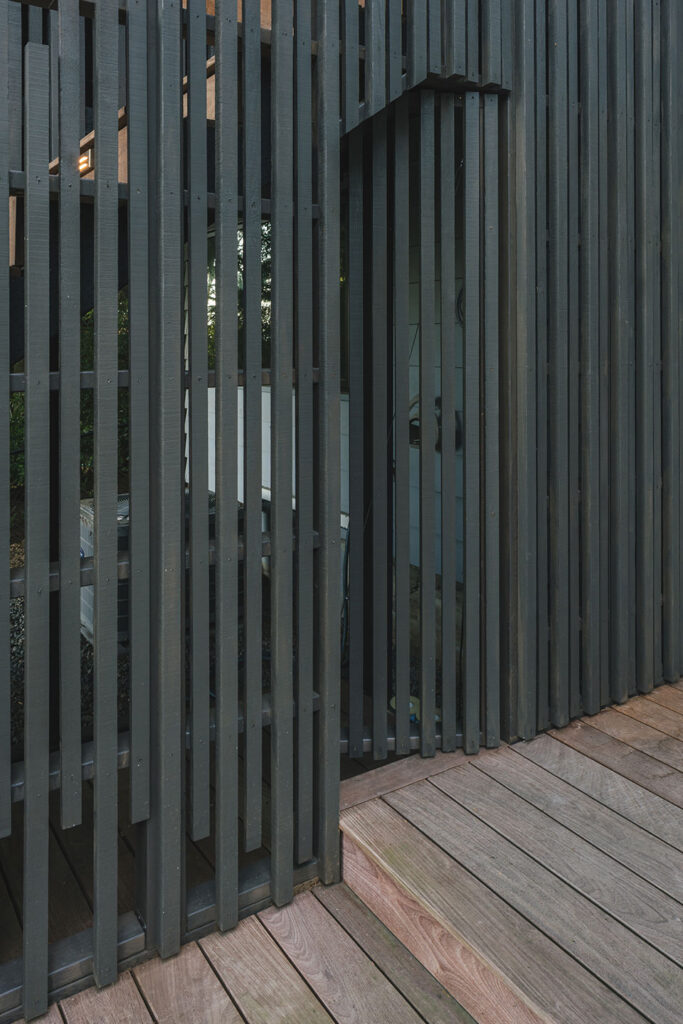
“We couldn’t be happier with the design Christie Architecture did for our multilevel deck. I’m a contractor and tried to design it myself. But I’m so glad we hired Adam. The result is way beyond anything I came up with. Without a doubt we would hire them again.”
Mike A.
Homeowner
