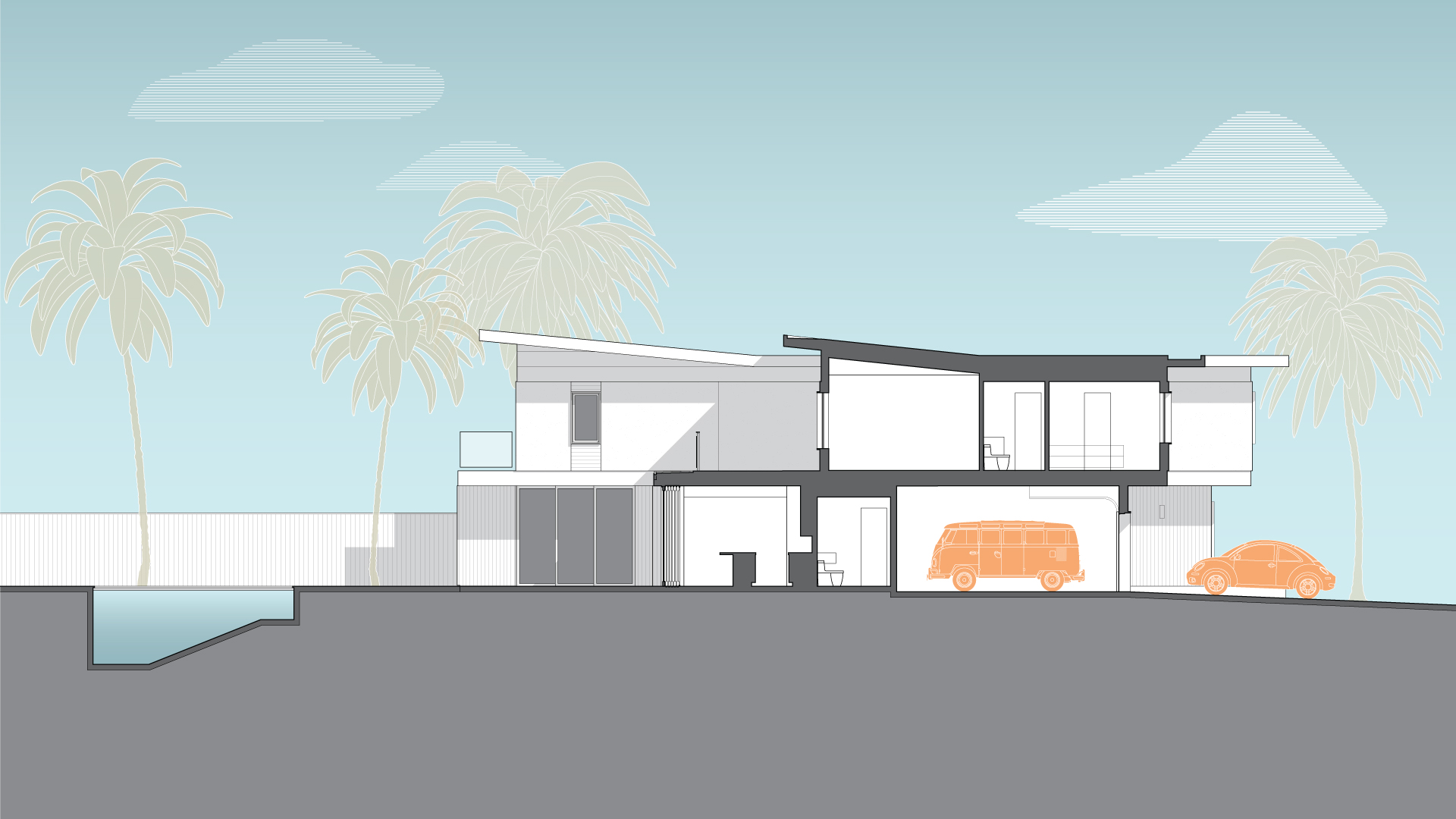
Minutes from Cabrillo National Monument, this modest new modern home enjoys a temperate coastal climate in the Wooded Area of Point Loma. With views of a mature eucalyptus canopy and the ocean beyond, the home maximizes indoor-outdoor living.
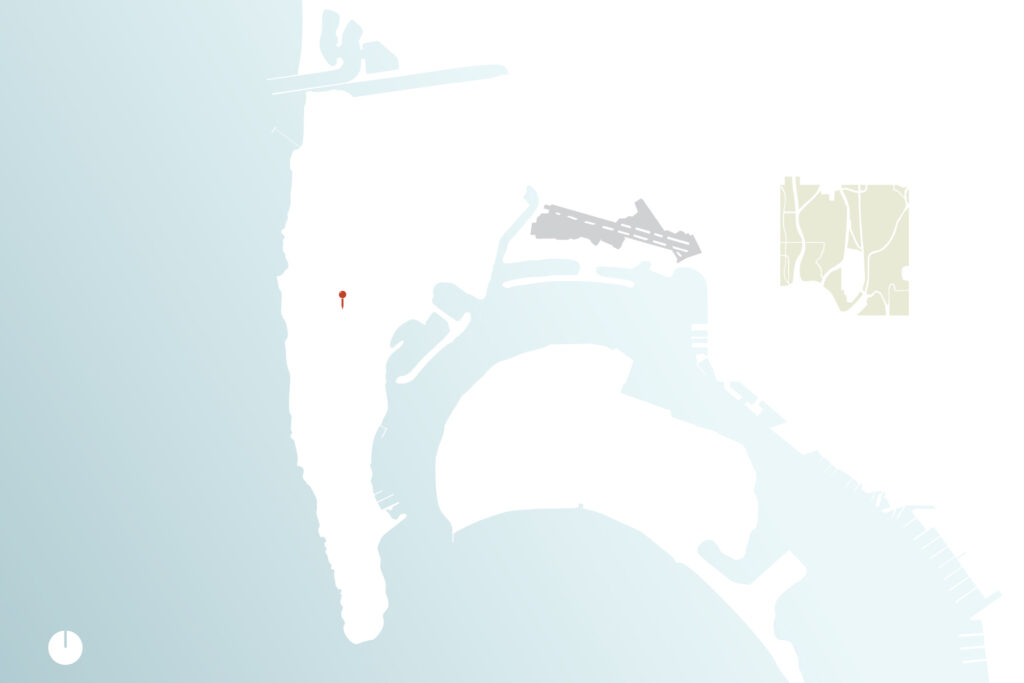
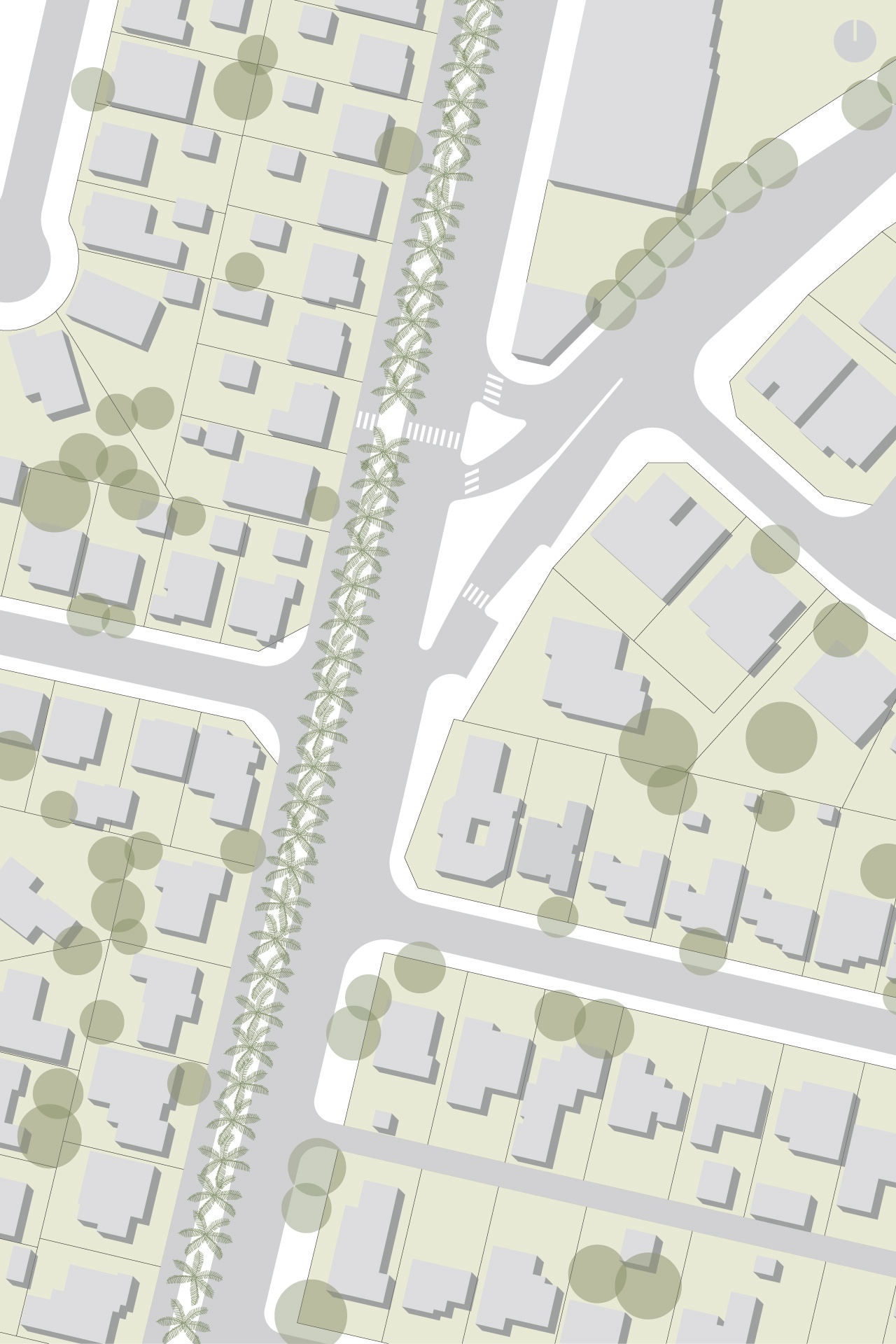
A remodel could not transform the existing home into all the owners needed it to be. Time to tear it down and start from scratch.
The intent was to create a new modern home to suit a young family with an attached casita for visiting grandparents. The modern and simple design provides large shared spaces for family gatherings while also accommodating smaller rooms for quiet time. A muted palette of modest materials and carefully crafted details emphasizes comfort.
The long narrow lot, combined with the interest in a large house, posed the greatest design challenge. By building out to the front and side setback lines and breaking the home into discreet forms, the house fits seamlessly into the neighborhood.
The plan introduces the best in modern multigenerational living, incorporating two distinct dwelling units under one roof. The house is efficiently organized around a central hall with rooms that open to the backyard. Upstairs, the bedrooms line the east side of the hallway with an Accessory Dwelling Unit (ADU) on the west side.
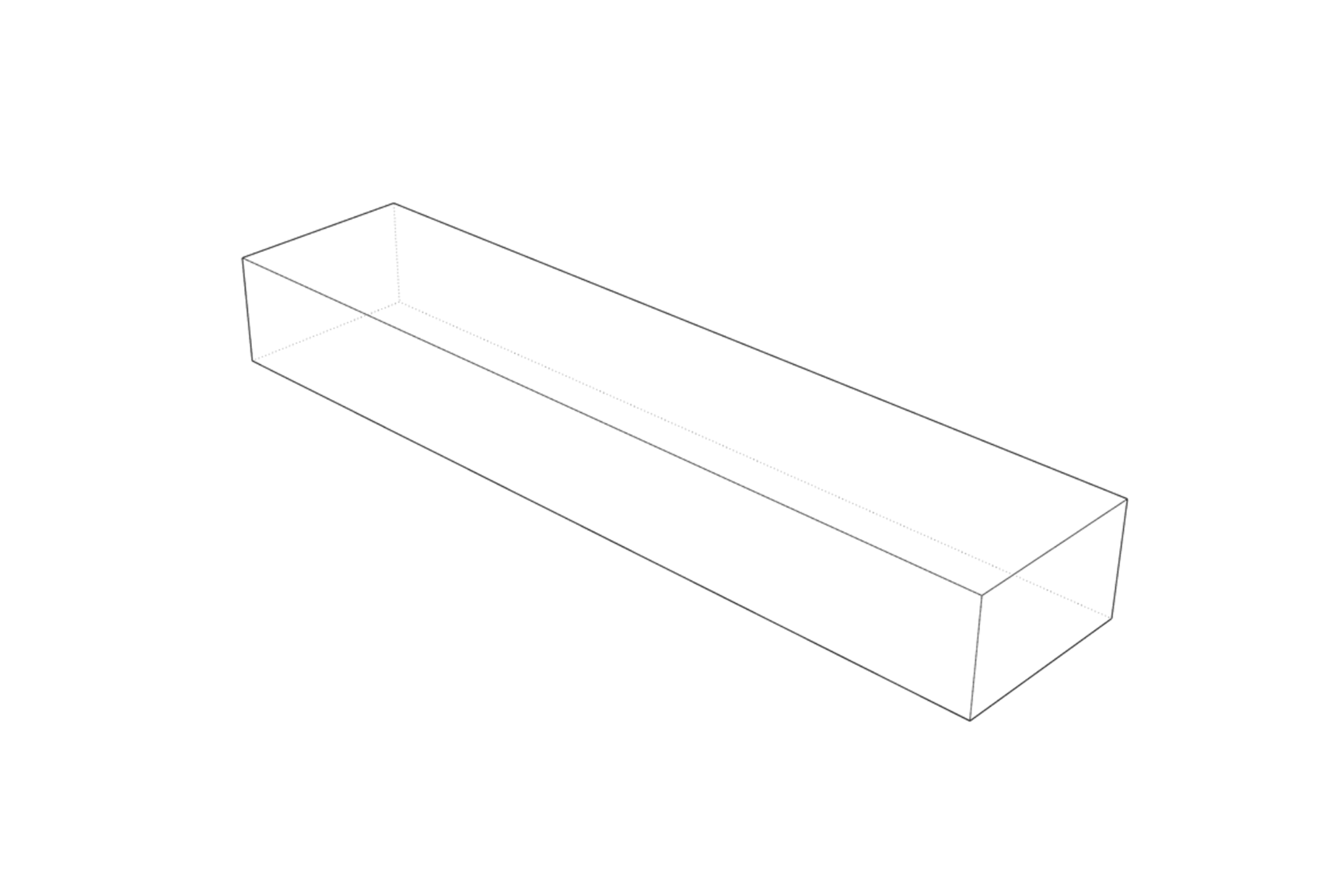
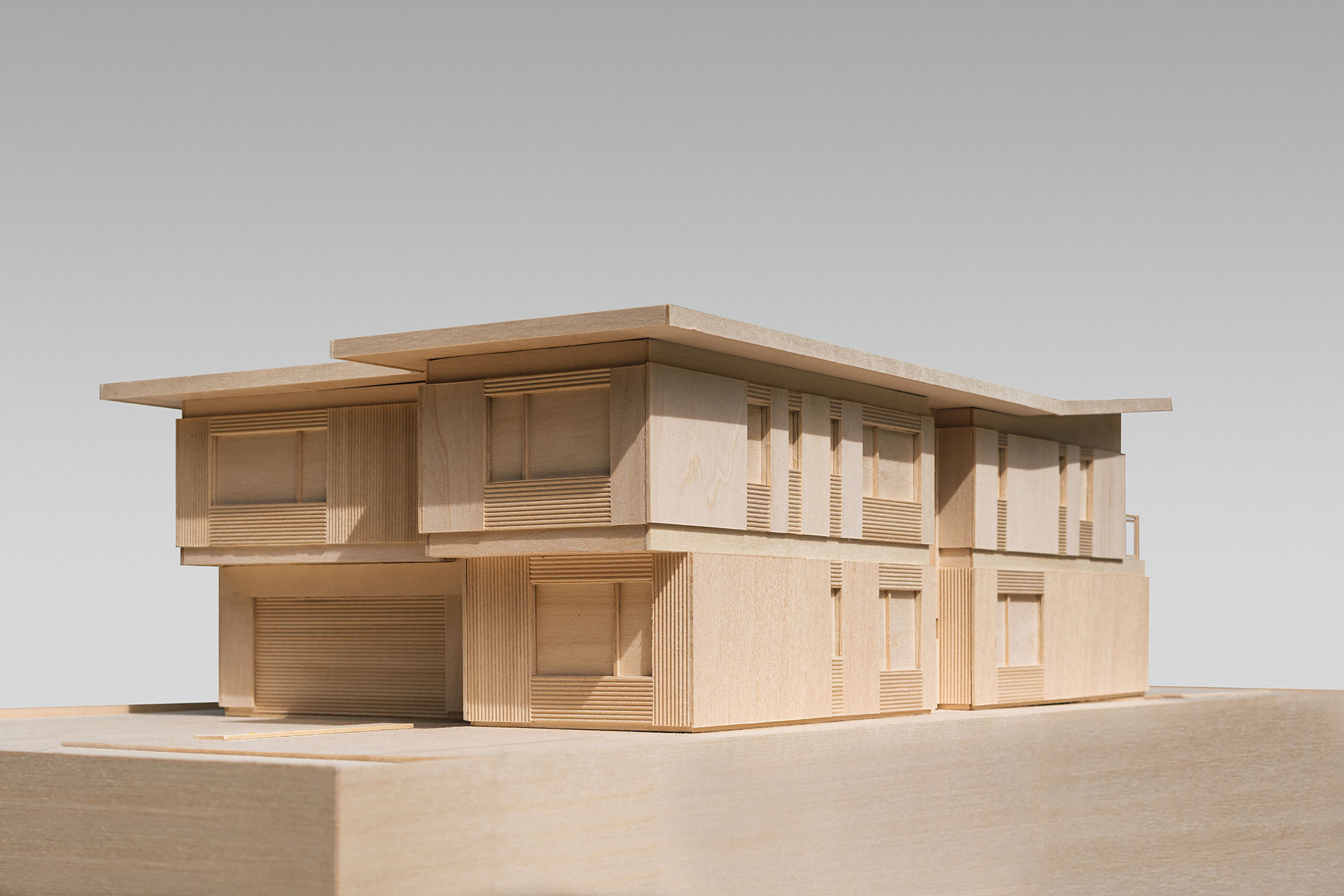
A perfect puzzle – two houses come together to look like one.
This design suits the client’s unique needs while respecting the context of the neighborhood.
Indoor-outdoor living for family fun in the California sun.
The living room and kitchen spaces enjoy floor-to-ceiling pocketed sliding glass doors while offering direct access to the back patio. Upstairs, rear terraces for the primary bedroom and the ADU overlook the back yard.
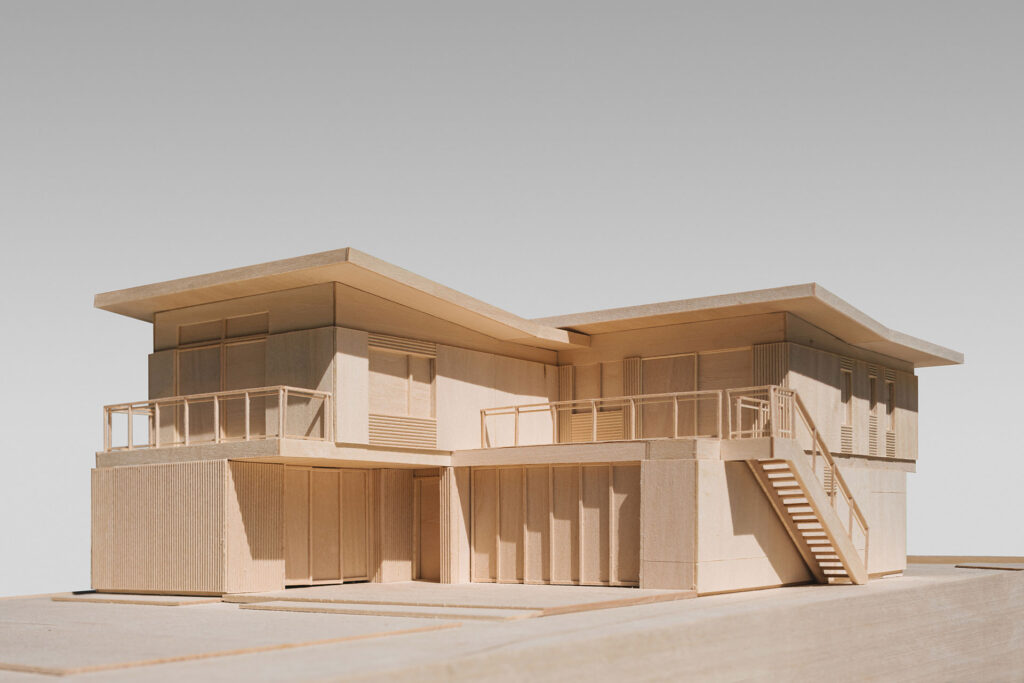
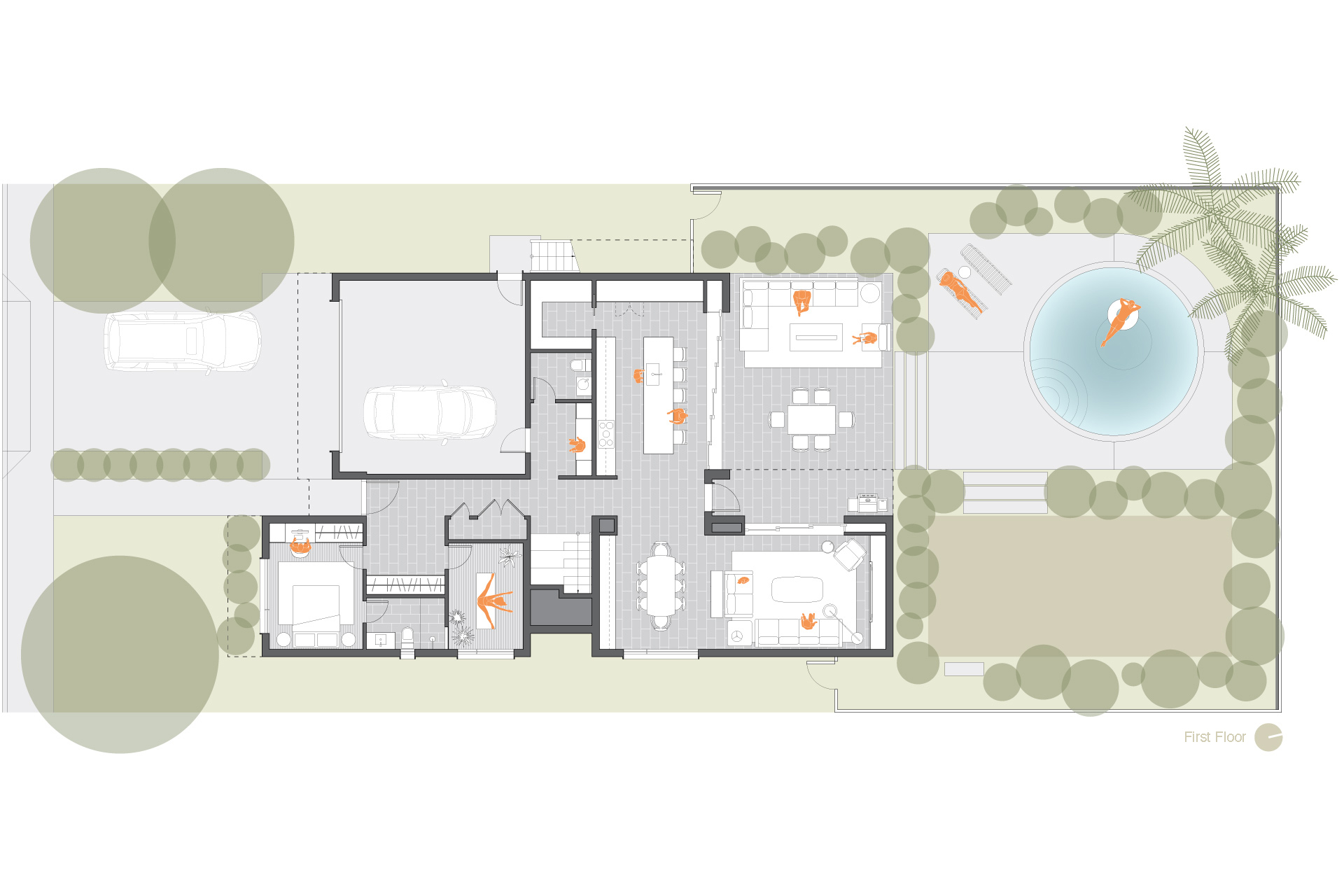
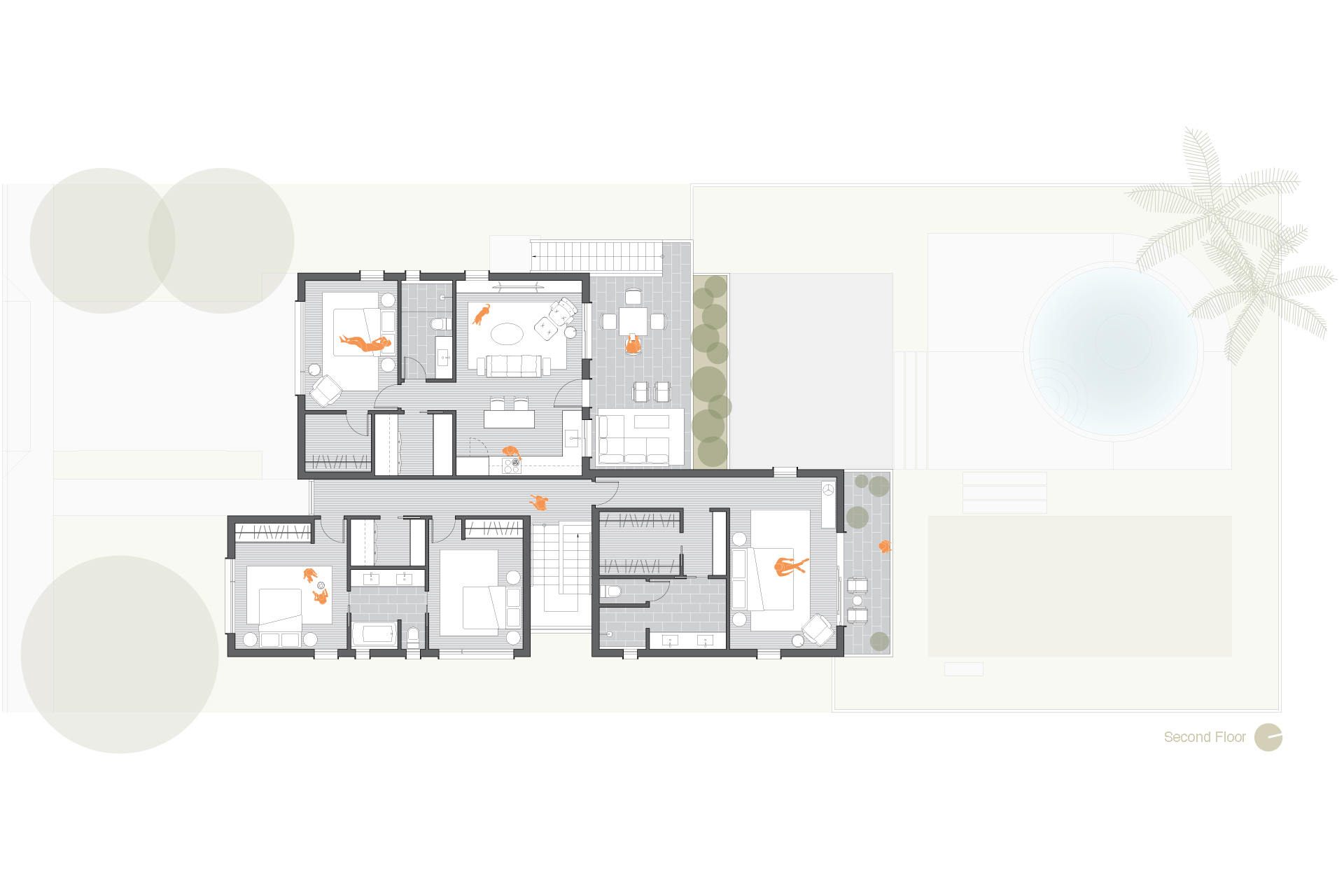
Off-white stained cedar siding and white stucco over a rain screen articulate the exterior palette. Prefinished white metal reveals break down the height of the two-story structure and infuse a sense of movement in the otherwise quiet, simple massing. The deep eaves feature natural stained cedar soffits while protecting the building from the California sun. Exterior insulation at both the walls and roof provides additional protection from the elements.
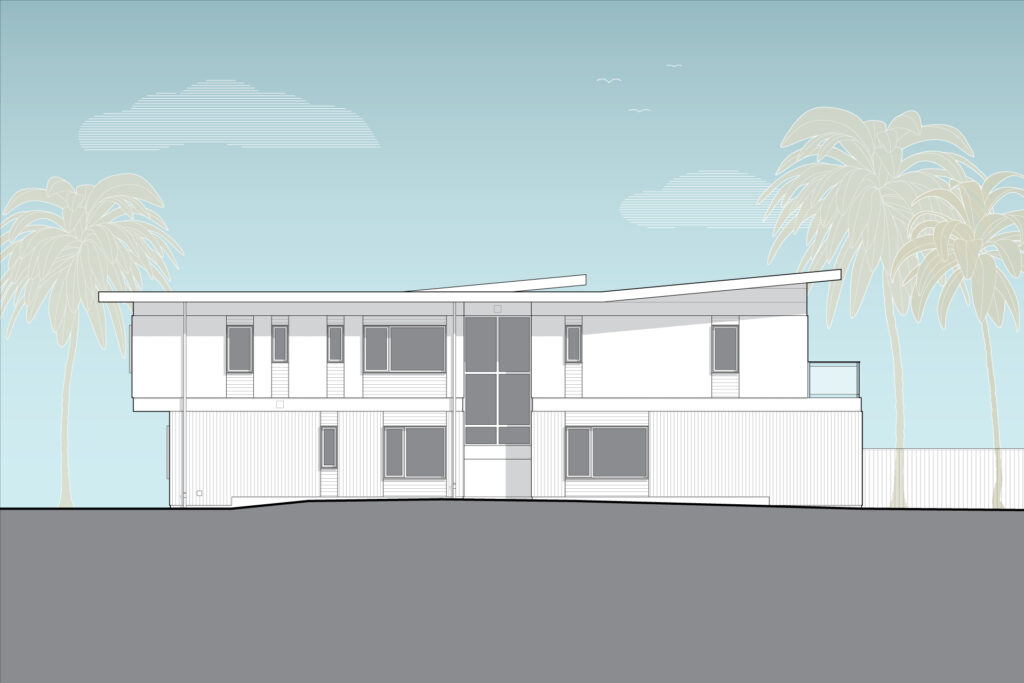
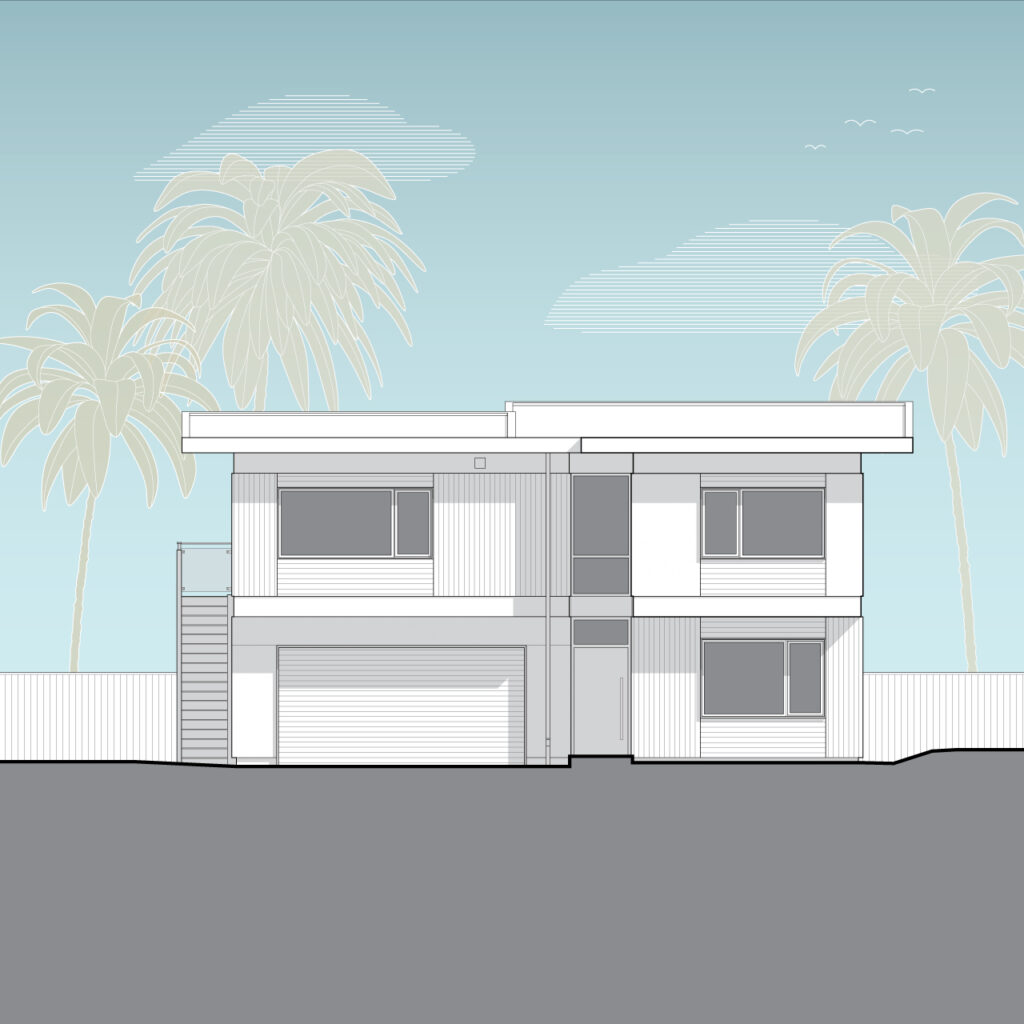
“I’ve had the pleasure of working with the Christies for both a condo renovation and a new modern home. Both Adam and Lisa are good communicators and incredibly responsive. A real pleasure working with this team.”
Mike F.
Homeowner
