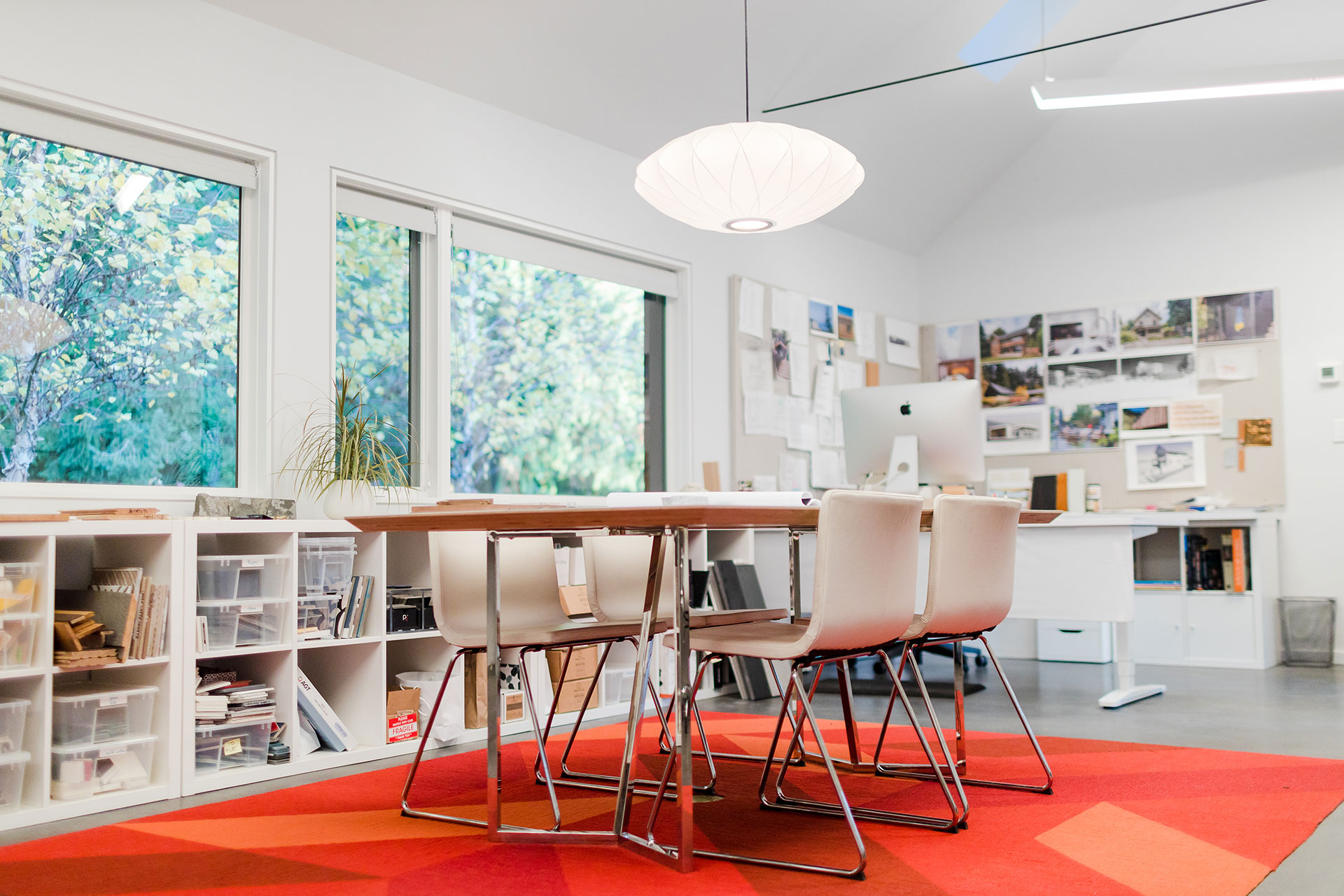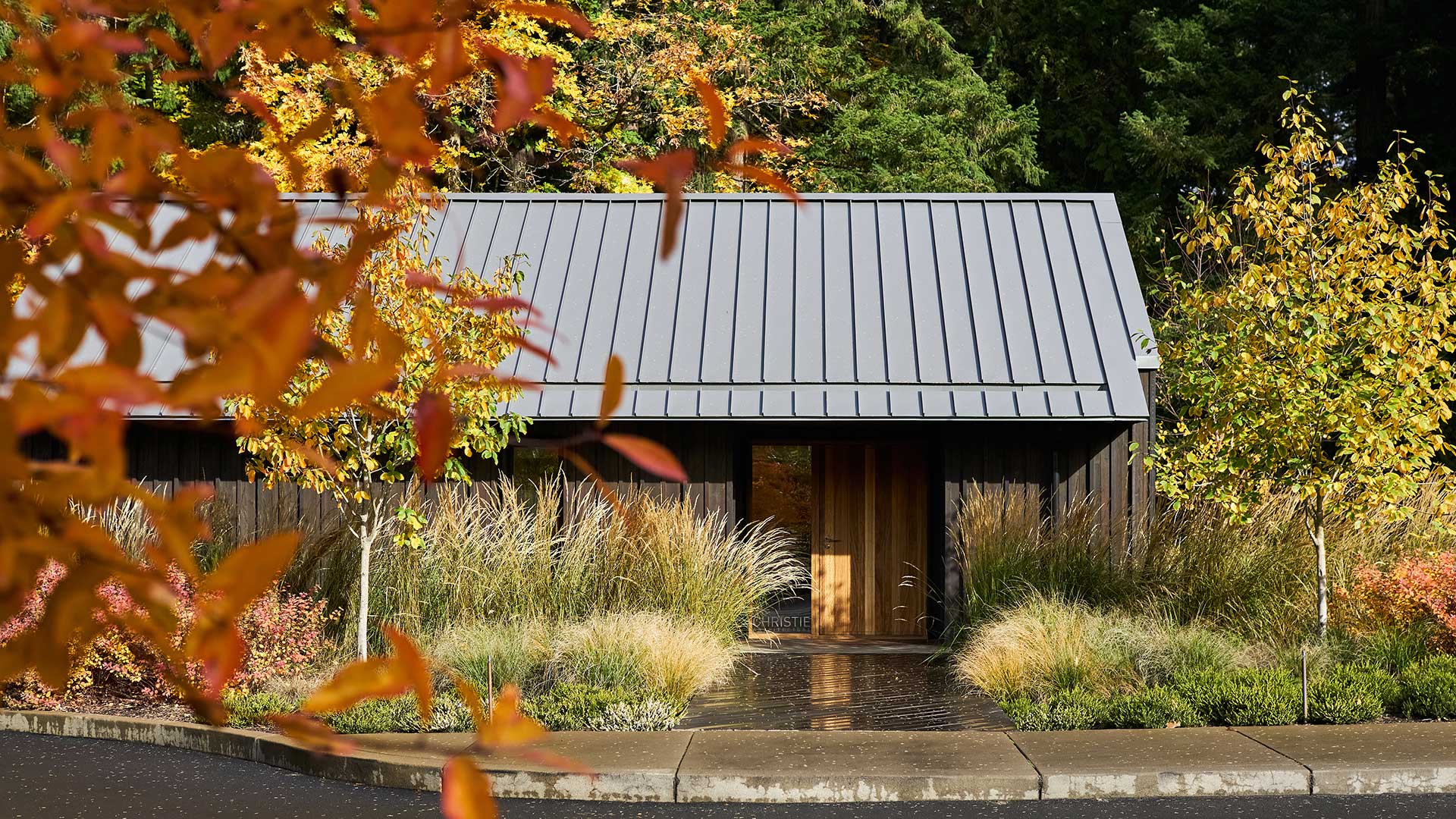
Steps from the house, yet a world different from home life, this home office raises the bar for remote work life.
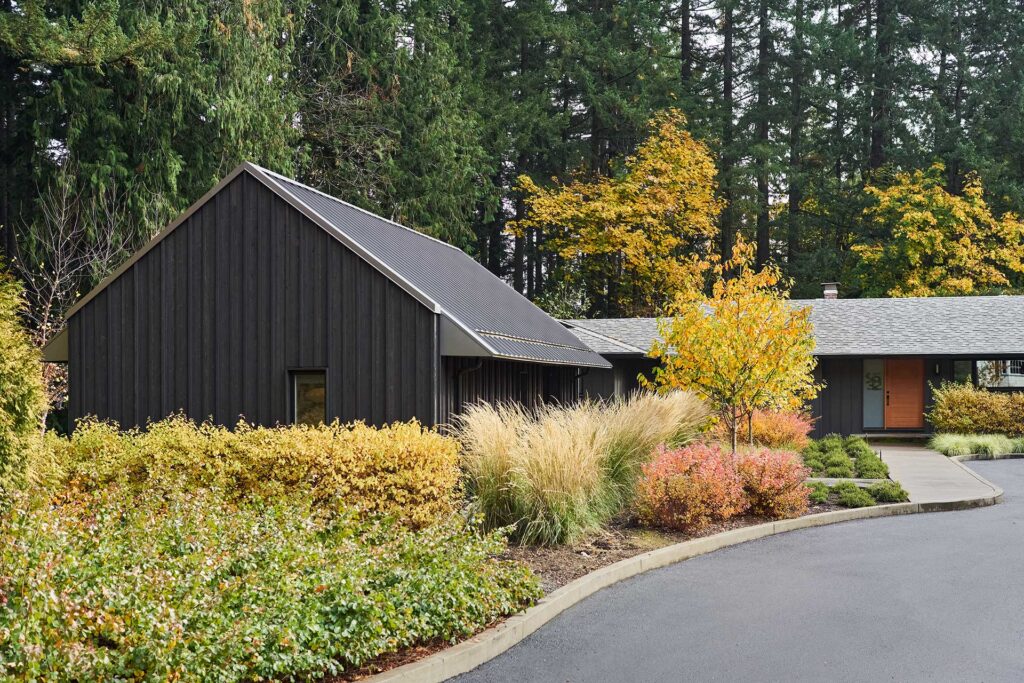
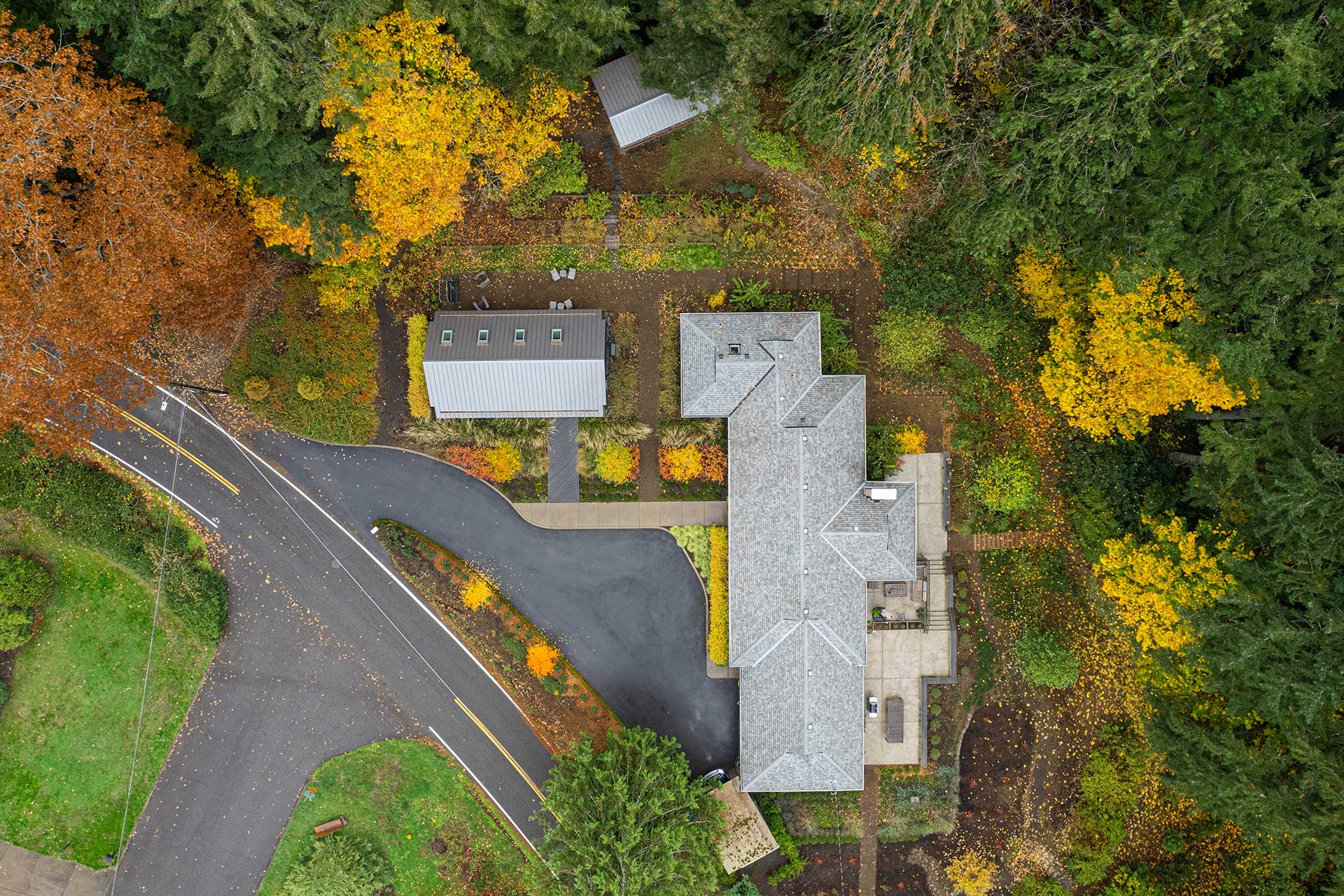
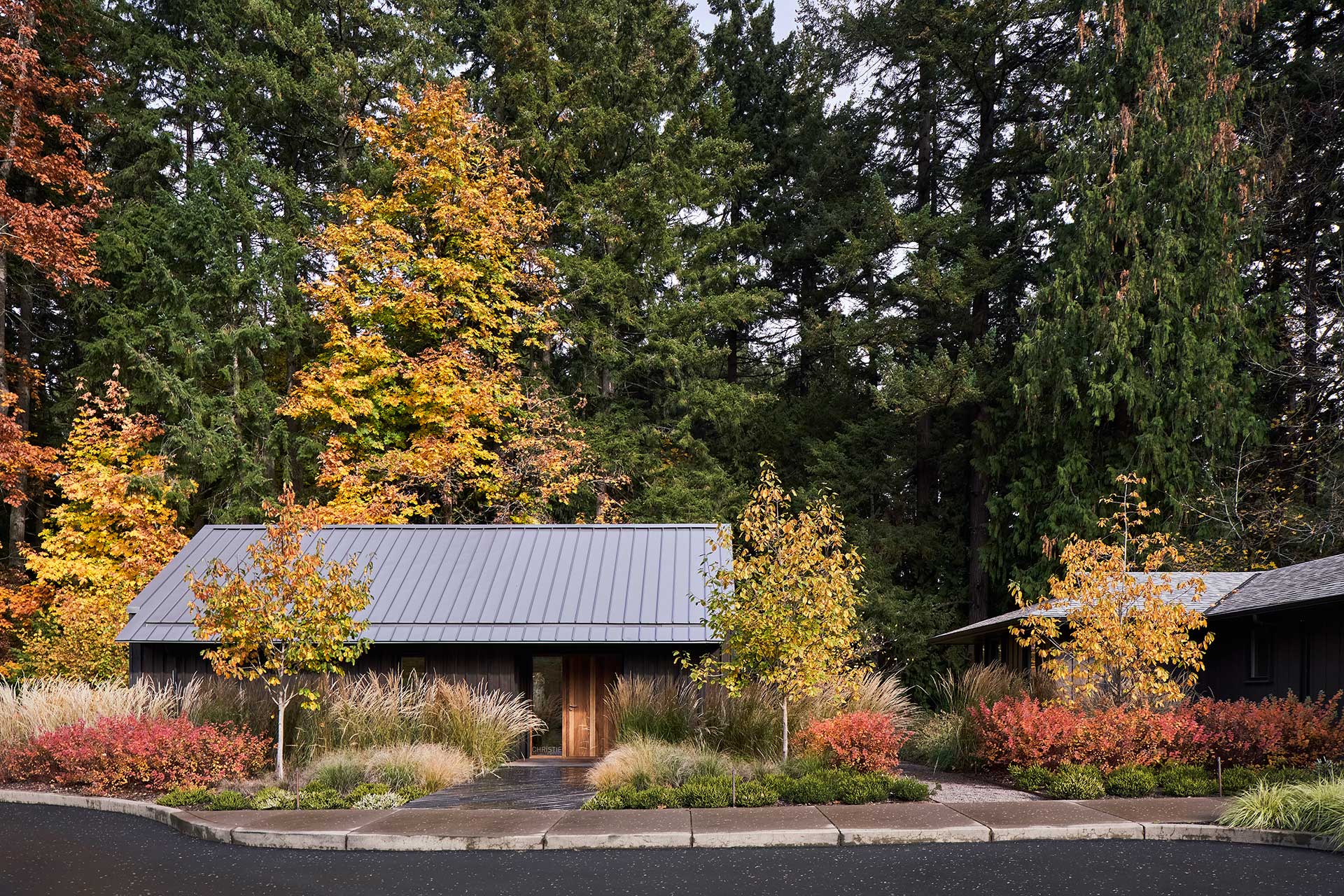
The home office is carefully situated to command attention once on site without being overly noticeable from the street. It is a quiet addition that complements the architecture of the 1954 ranch house without copying it. Similar but different, it is a single story structure with a gable roof, extended eaves, and board and batten siding.
From the house, we often catch neighbors strolling by and stopping to admire the building. The landscape was expertly designed by our friends at Bothwell Landscape Studio.
A diagonal ipe boardwalk leads to the front door, while a simple alcove shields it from the weather.
A standing seam metal roof conceals eight inches of rigid insulation and the rain gutter. As it tapers to the leading edge, it creates a sharp profile that accentuates the triangular shape of the building.
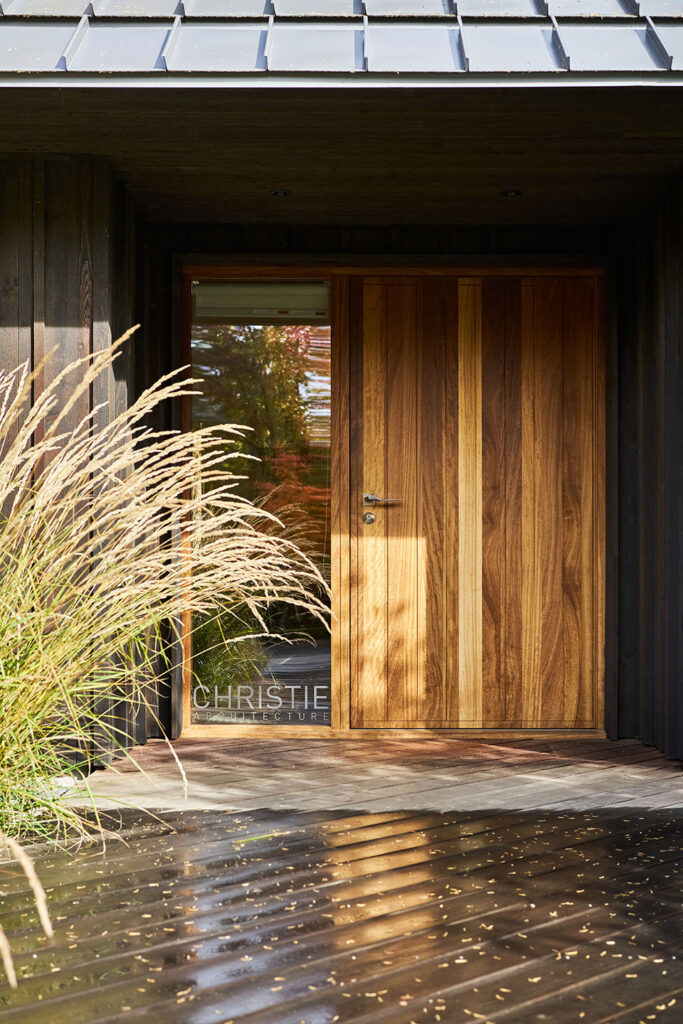
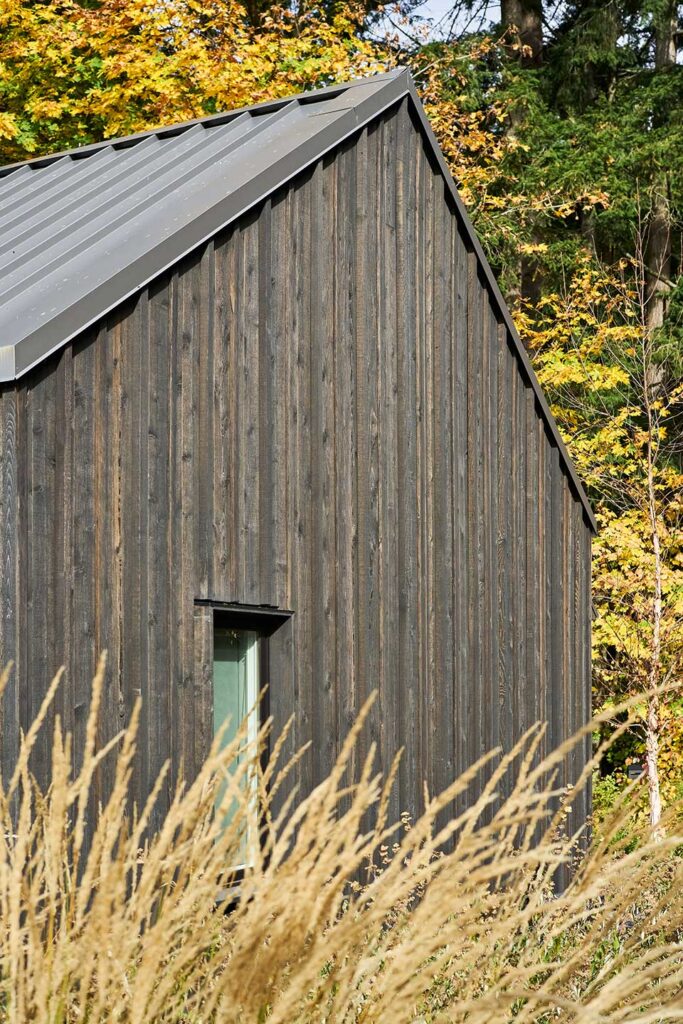
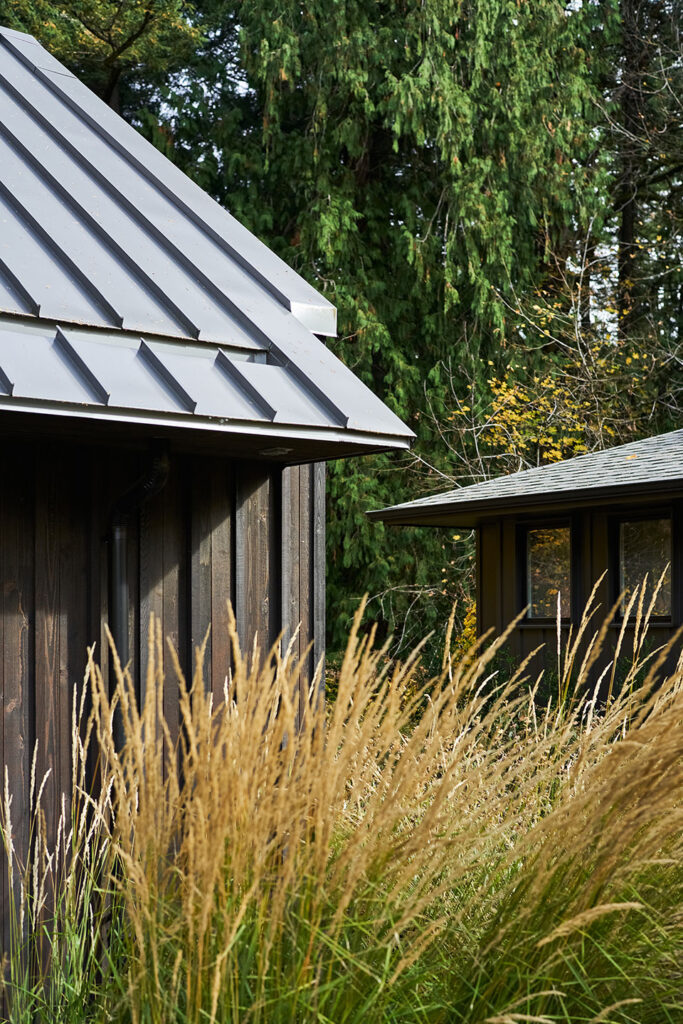
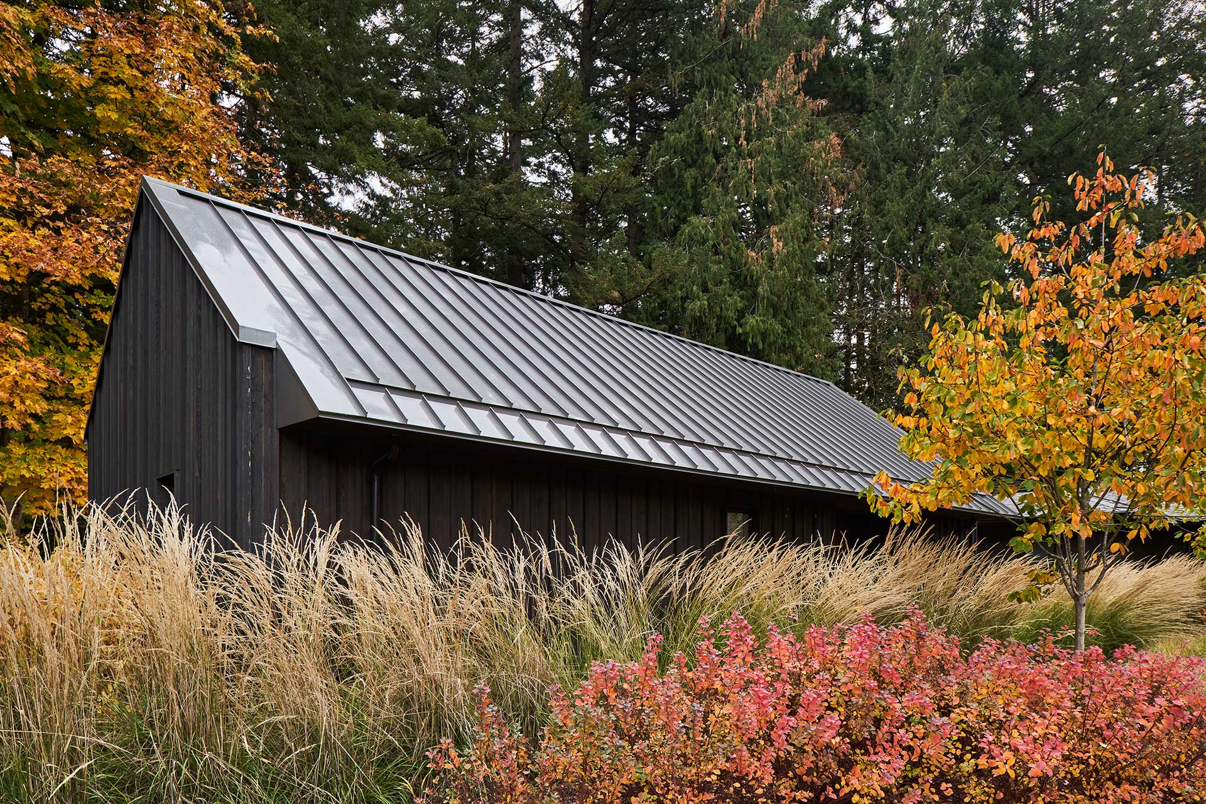
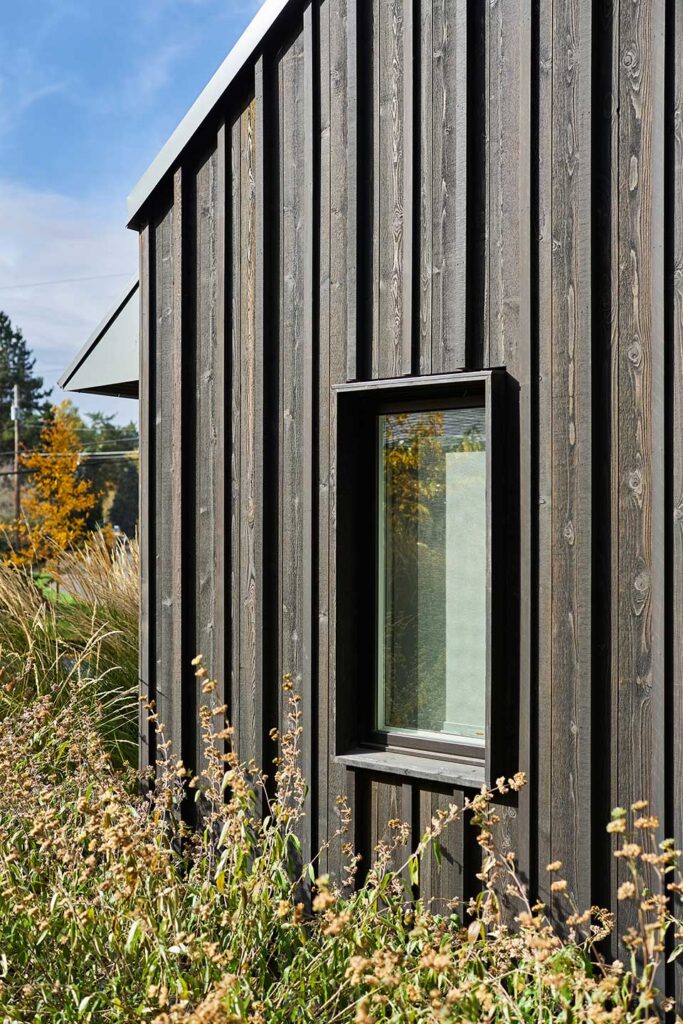
The stained cedar changes color depending on the sun’s intensity and position: sometimes warm and light, sometimes dark and somber. Hidden beneath the cladding is a rain screen and exterior insulation that improves the energy use in the building in all seasons.
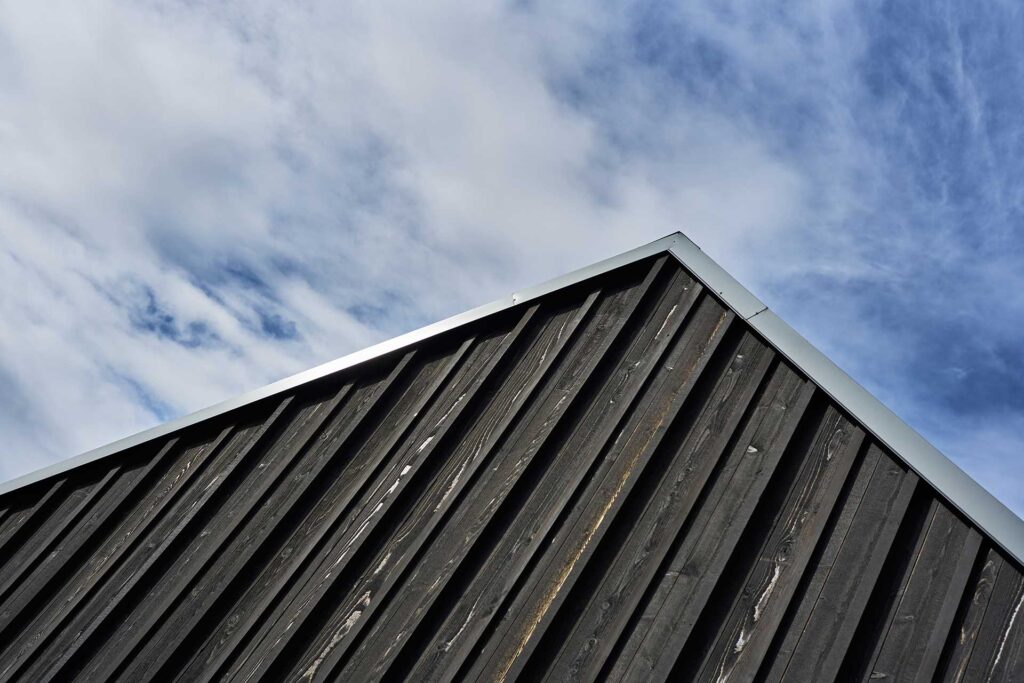
The cladding intentionally reconsidered the common pattern of board and batten siding. By varying the batten depths, syncopated shadow lines give the building visual texture. A hairline joint between boards further catches the light. The pattern is subtle but adds complexity to the otherwise very simple home office detailing.
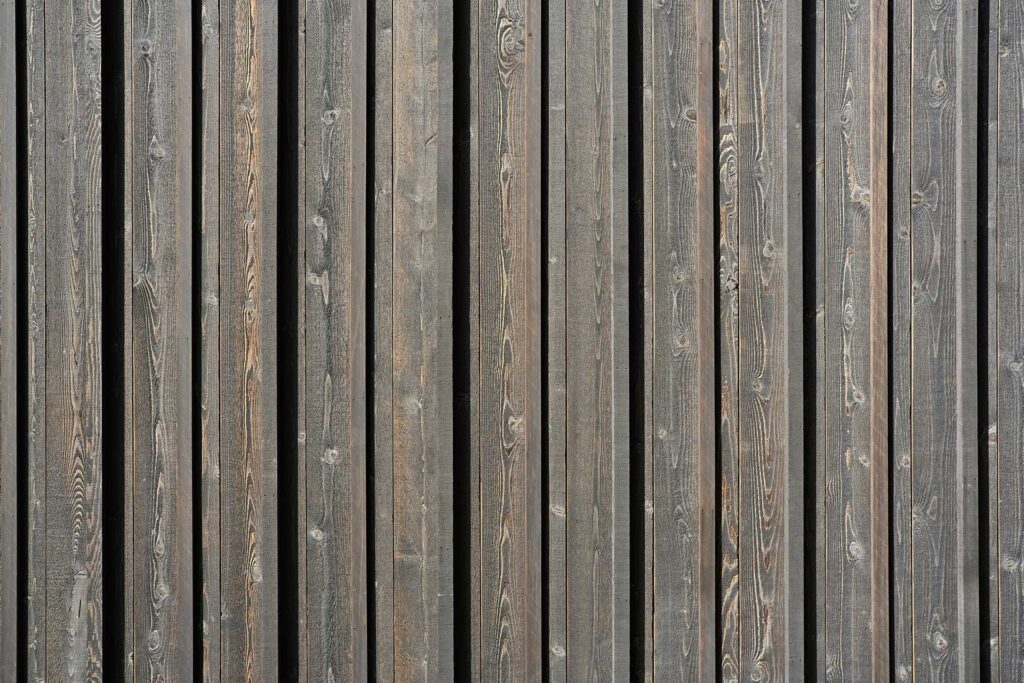
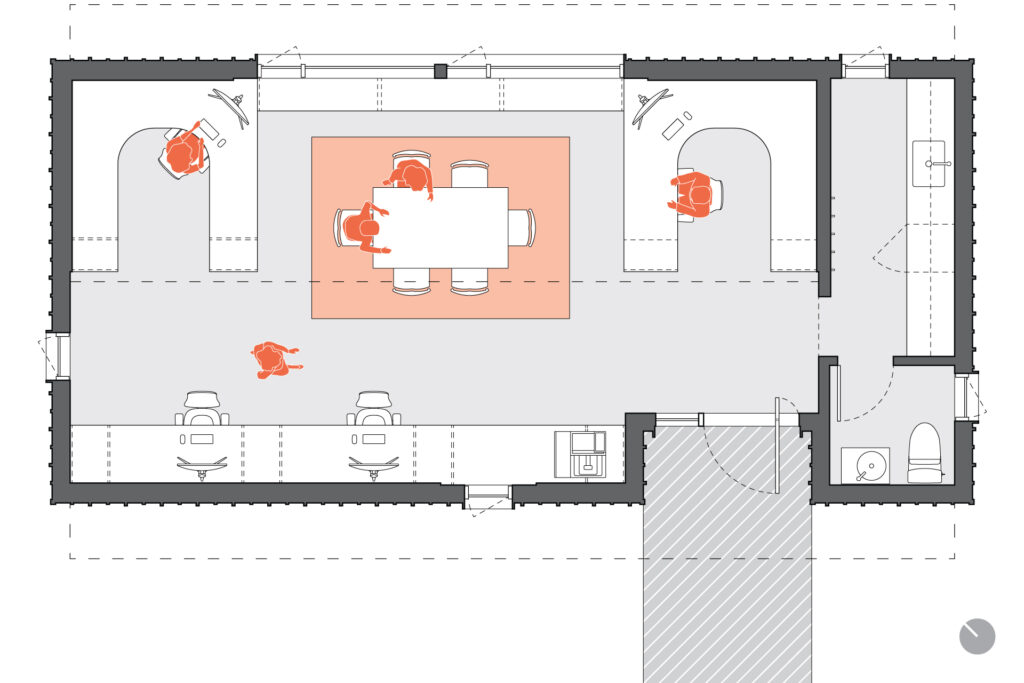
Few openings face the street or forecourt. Instead, large windows open to the surrounding forest, preserving privacy and allowing ample natural light. Desks surround the perimeter of the space, with the conference table centered in front of the picture windows.
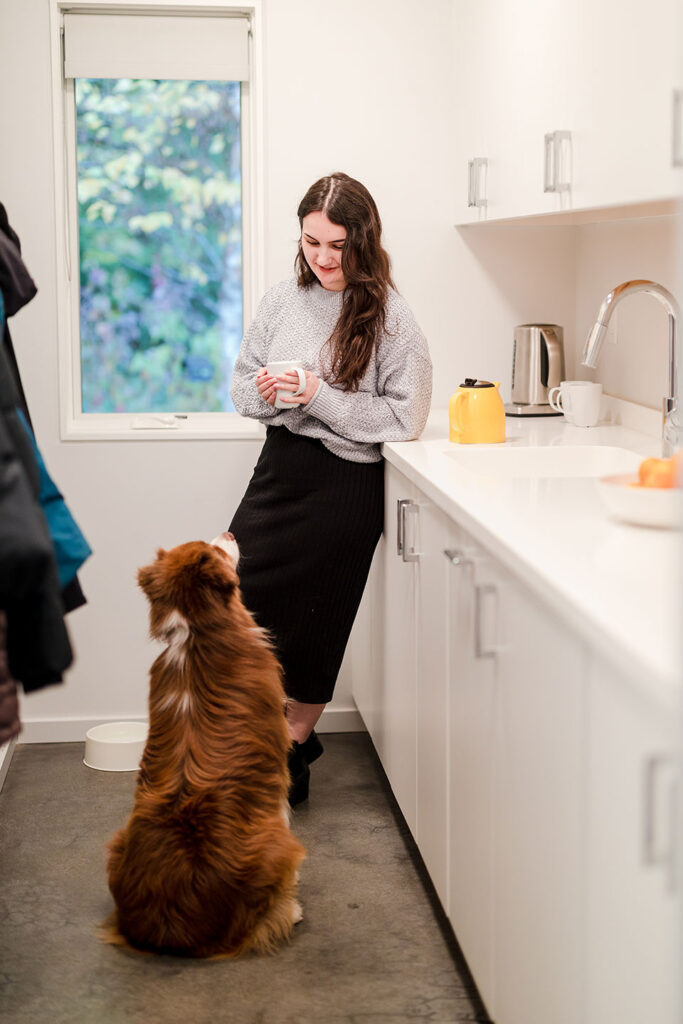
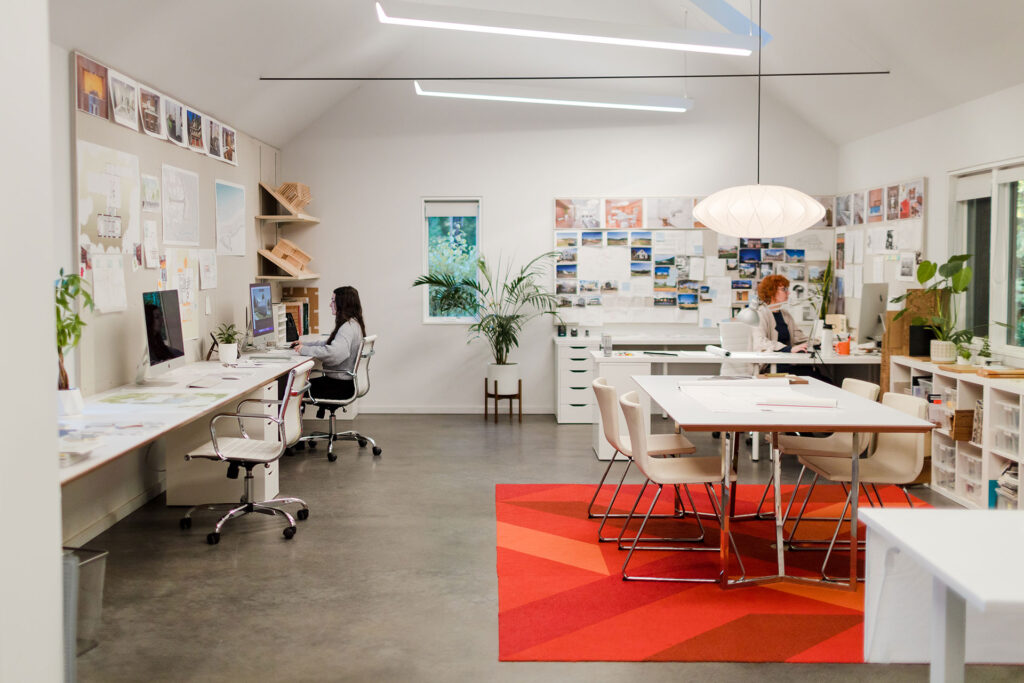
The interior is skylit and bright with much of the decoration and energy coming from the work that happens inside.
