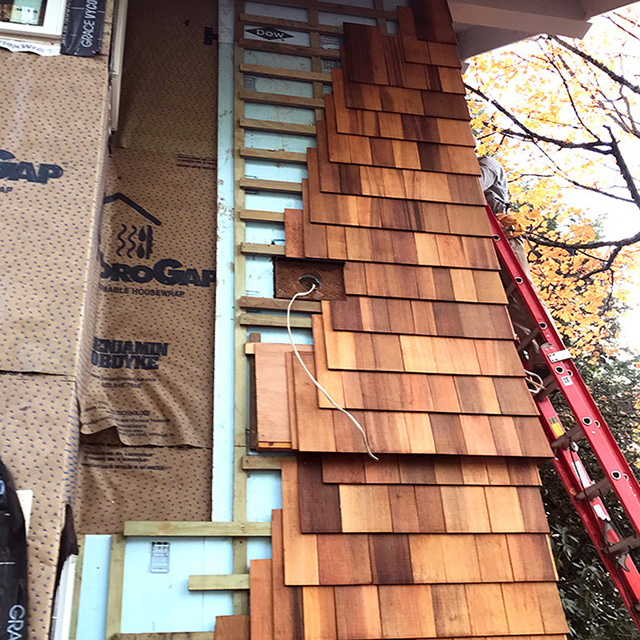
“Rain Screen” — Maybe you’ve heard this phrase before? Here in the Northwest, it became popular with the very public litigation of a number of condominiums that had exterior cladding failures. But what is it really? What does it do?
Let’s think about a rain screen in reference to a house. On a house, the siding is the primary rain blocker. But, the dirty secret is that all types of siding allow water to penetrate a wall, even with the best installers.
- Siding materials themselves often absorb water, like wood, brick, stucco, or cement board.
- Water can get behind siding by condensing on the back side of it where it is closer to the warmer temperature of the interior.
- Fasteners can allow micro pathways for water to enter the wall.
- Joints in siding or corners are not always perfectly closed.
- Joints in materials open & close due to daily & seasonal temperature swings. Or after the building has aged a bit and installed sealants break down.
What happens to the water that makes it through?
Without a way out, trapped water can degrade the structure by rot, freeze/thaw, mold, or other water-instigated damage. Whether the wall leaks to the inside or it ends up storing environmental water, we don’t want that!
A rain screen (also called a cavity drainage system) creates a drainage gap behind the siding to isolate any water and guide it back out to the outside, whether by gravity or evaporation, allowing the system to dry. We know water will enter the system. This design feature allows us to manage it proactively.
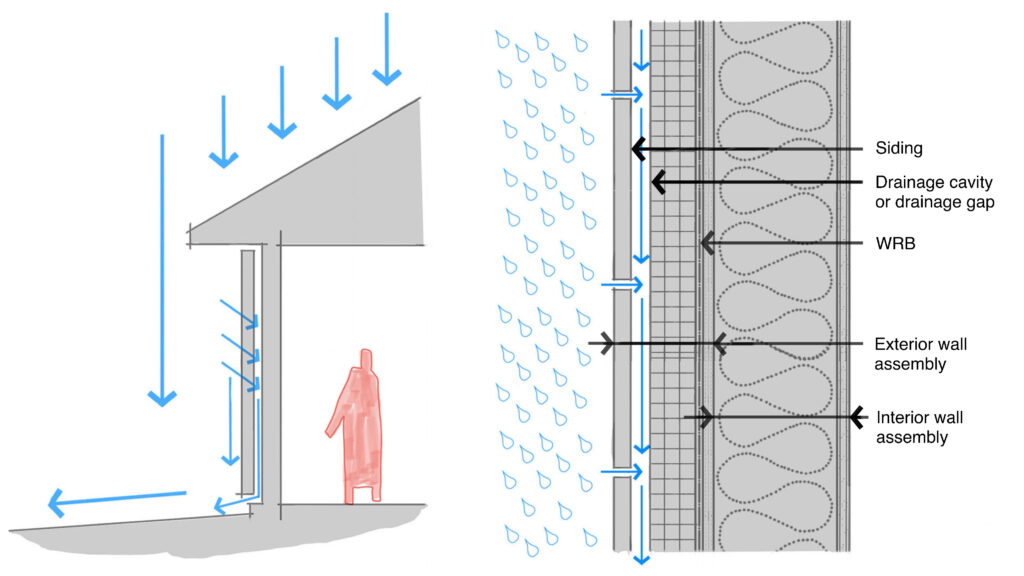
The membrane that we often think of as the waterproofing of the house is really just the last line of defense. We call it the water-resistive barrier (WRB). With a rain screen in place, we expect the WRB to see little bulk water.
How big is the drainage gap?
Scientifically, ANY gap is better than no gap. As little as 1/16” can be enough to create the disconnect. Historically, the little triangles of space behind wood lap siding have provided a way for this gap to occur. But we find that we have more durable walls when the drainage gap is big enough for physical water to drain and not hang up due to capillary action. An effective gap is most often 3/8” or larger and continuous from bottom of wall to top. Often for framing and fastening reasons, we use larger drainage cavities to adequately support different types of cladding. These larger gaps additionally take advantage of a micro chimney effect. When gaps are at least 3/4”, this small air space can allow materials that hold water like a sponge (brick, wood, traditional stucco) to dry out.
(Where dimensional constraints force us to make hard decisions about what to do, we know that providing any gap is better than providing no gap. There are products that improve water protection under tougher conditions, but let’s save that for another post.)
By creating a gap behind the siding, we are relieving the pressure on those minuscule moments where leaks traditionally occur. The drainage gap gives bulk water an easier way out of the wall. And by providing this pathway, it eliminates hidden pressure on any possible imperfections in the installation of the WRB. So, even if the WRB is not installed perfectly, it will still be effective. Suspenders for the belt.
Penetrations – Staples! Wires! Pipes!
Have you ever seen how traditional building paper is installed? Most commonly with a hammer tacker, basically an industrial stapler. Thousands of little holes in the material! But with a drainage gap, these thousands of holes are far less problematic. Tyvek has a capped fastener now for their WRB product, but it is still lots of little holes in the wall, and that’s OK.
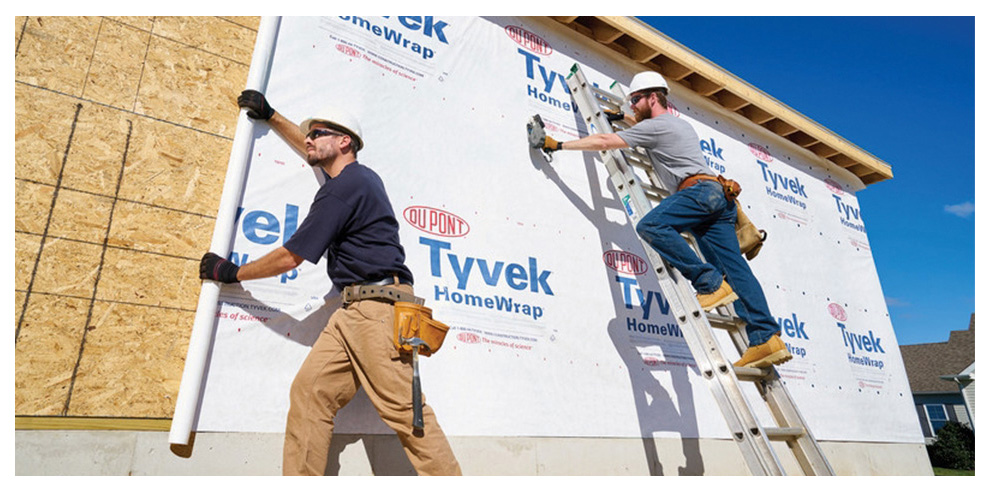
We also have much larger intentional holes in our building wall. Exterior lights need power. The garden hose needs to access your house’s water supply. These penetrations are less likely to be the source of water intrusion when the drainage cavity is moving most of the water out of the wall.
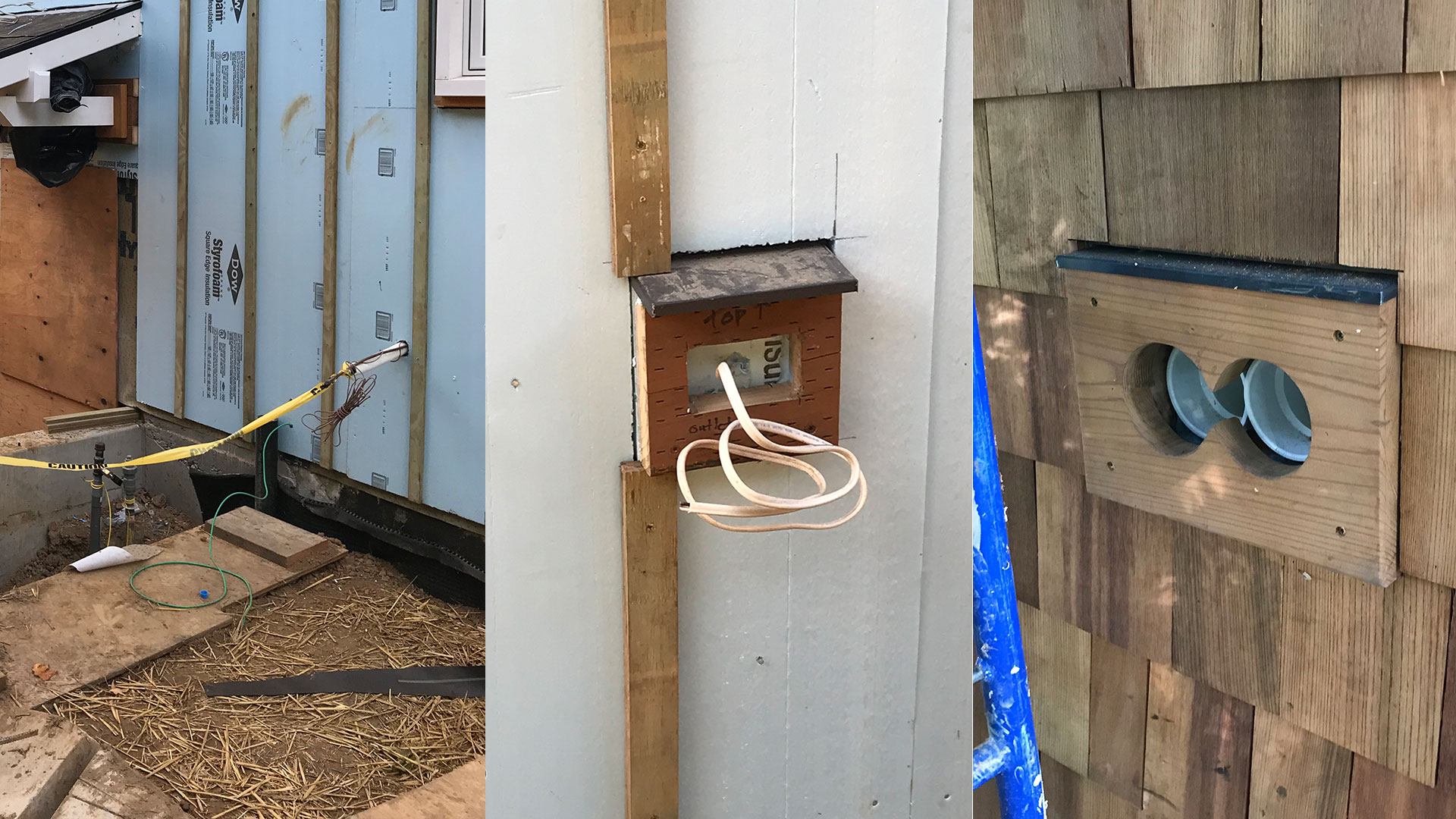
The cavity of a properly constructed rain screen should remain mostly dry.
But sometimes a structure is located in a humid environment like the coast, where high humidity or temperature swings overnight can cause water to condense on cold surfaces. In these cases, the WRB provides a layer to isolate water from the building frame until it can be vented out or drop out due to gravity after condensing on the surfaces inside the cavity.
Gap controversy in Oregon
Rain screens are such a good idea, Oregon added a requirement to the building code for a 1/8″ minimum gap between the water resistive barrier and the cladding back in 2010. The residential building industry lobbied against the new drainage gap requirement saying it would ruin business with undue extra expense. They won an exception to the drainage cavity allowing for a dimpled membrane and even a flat one (qualifying per ASTM E2273). These have their place, but, for our part, we recognize that rain screens preserve facades. We only recommend rain screen assemblies now (where we don’t need to match existing-to-remain vintage construction). We used our first on our own Studio.
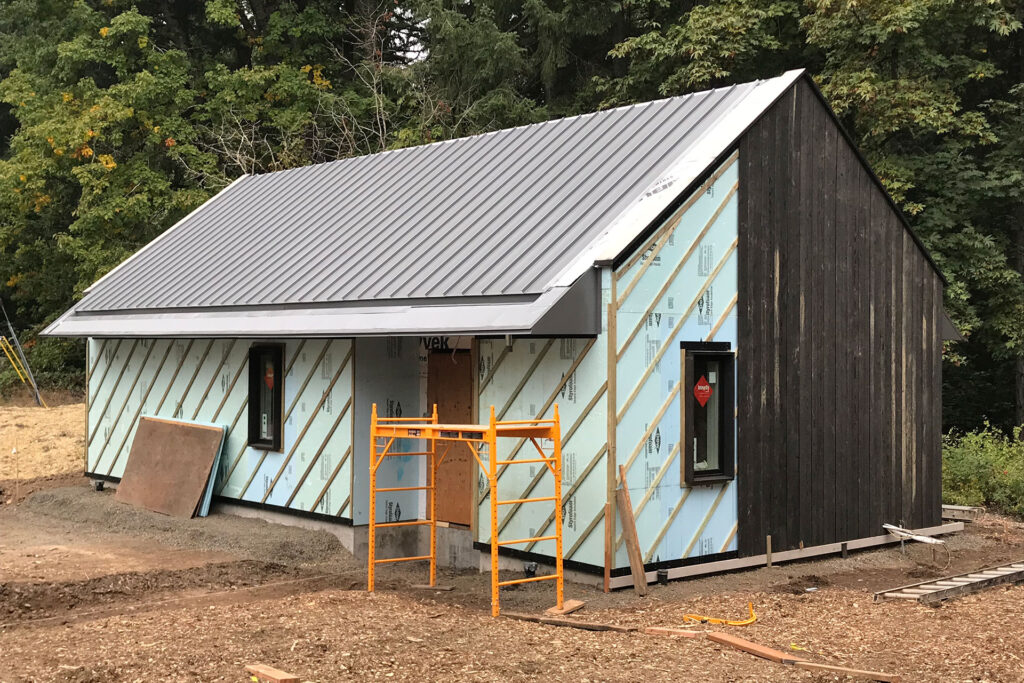
We know water can cause a lot of damage, so this system helps keep moisture away from your walls and maximizes the life of your cladding, whatever the material. A rain screen is an investment in the longevity of your home.
What does a house look like with a rain screen?
Really just like a regular house. A rain screen system properly detailed should not reveal itself on the exterior.
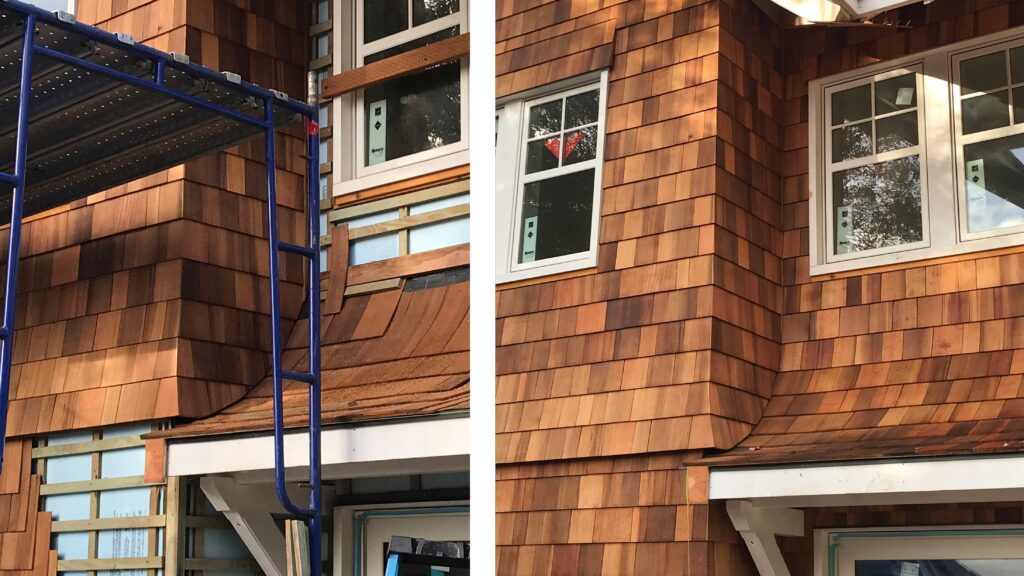
Benefits of a rain screen
A rain screen system:
- minimizes the problems of small holes that are inevitable in any exterior wall;
- vents the backside of the cladding minimizing the storage of bulk water in absorptive materials, which
- helps prevent rot in wood;
- helps prevent mold that can accumulate in humid dark spaces;
- minimizes freeze/thaw damage;
- can relieve vapor drive initiated by high heat in hot humid locales [moisture pushed into a wall by exposed sunny wall heating up];
- minimizes the problems of large holes in an exterior wall (hvac, electrical penetrations); and
- requires less maintenance over the life of the structure.
For all these reasons, a rain screen will extend the life of your building. And, best of all, it works in all climates.
Give us a call to learn how we can make your building more durable and efficient.
