
If you’re getting ready to embark on a renovation to your house or commercial building, your architect has likely said you’ll need measured drawings. You may have some floor plans tucked away from a previous owner or real estate agent, but those just won’t do. So, what are measured drawings and who makes them?
What are measured drawings?
Measured drawings are prepared during the process of documenting a building for future renovation or for historic record. They are created from on-site measurements of an existing building. Measured drawings include photographs, hand sketches, and ultimately, scaled drawings (plans, elevations, sections, and details) of the building.
Do I need measured drawings?
If your project involves a renovation to an existing building, then yes, you need measured drawings. Your design team needs to know the interior and exterior dimensions of the entire building. Additionally, the specific materials, fixtures, and equipment associated with the building should be identified. Without this documentation, no one can accurately proceed with any design work.
Who does measured drawings?
Christie Architecture does them for all of our renovation projects. This happens early on in the process, during the Schematic Design phase. While Adam and I have years of experience documenting existing buildings, we’ll likely send one of our employees to your home or office to take the measurements.
What gets documented?
Every project is a bit different, depending on the size and scope of the renovation work. General documentation usually includes:
- Exterior dimensions and locations of all building components including walls, doors, windows, soffits, eaves, chimneys, columns, decks, and stairs.
- Locations of exterior utilities including HVAC equipment, gas meters, hose bibs, piping, and electrical equipment.
- Types and extent of exterior finishes, including siding, door and window trim, gutters, downspouts, and roofing.
- Interior dimensions of all accessible rooms, including ceiling heights.
- Locations of all interior doors, cabinetry, plumbing fixtures, HVAC registers, and other built-in features.
- Window sill and head height dimensions.
- Types and extent of interior finishes.
- Locations, sizes, and dimensions of structural framing members including columns, beams, floor joists, and roof rafters.
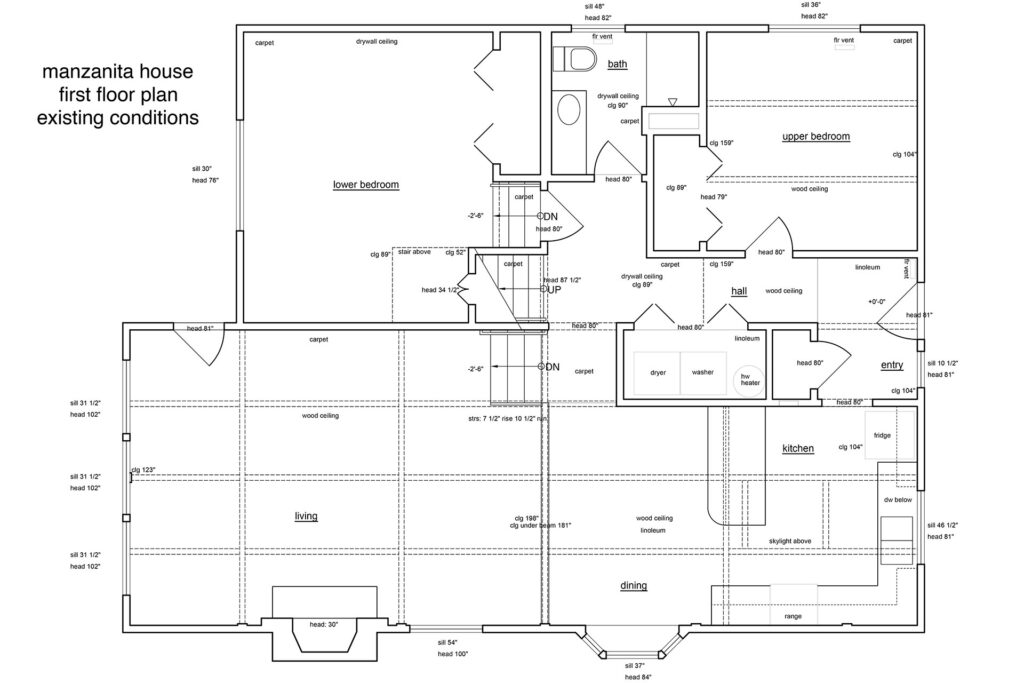
It is important to note that we document what we can see without removing any interior or exterior finishes. Sometimes we make assumptions, based on experience, about what’s inside a wall or ceiling. In these cases, our drawings indicate that the contractor must field verify any unknown dimensions and conditions once construction begins.
What should I expect when CA comes to do the measured drawings?
When we arrive, we set up a work station with a laptop in a central location. This may be on your dining room table, a kitchen counter, or an office desk. Starting with the interior, we measure every space and then draw them directly in CAD. Once the interior is complete, we move to the exterior where we take more measurements and often draw hand sketches.
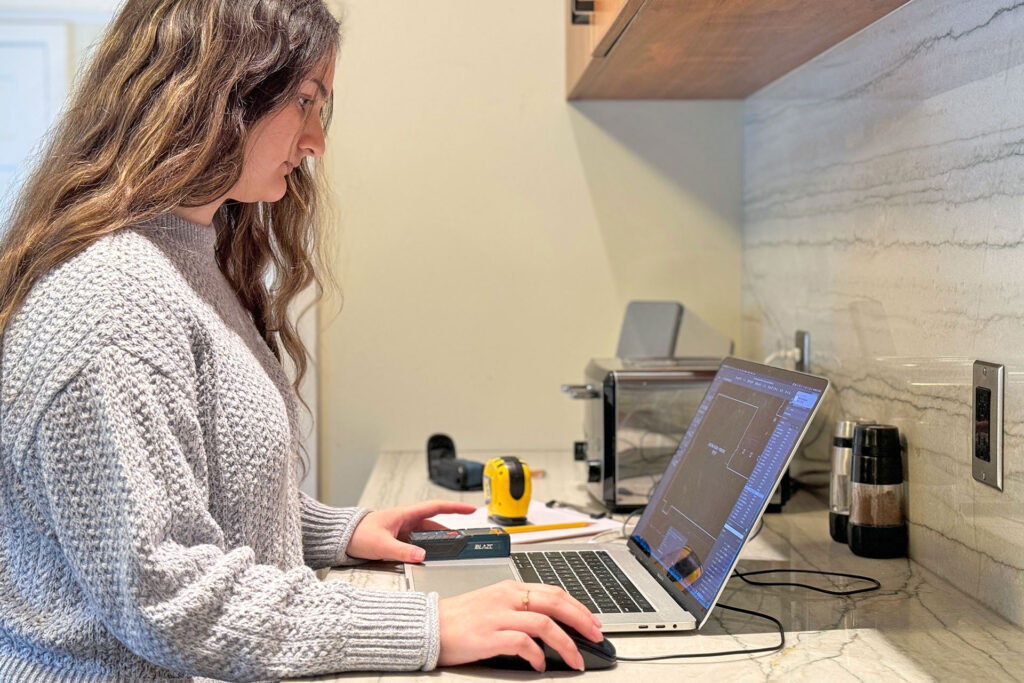
We usually measure the entire structure, including areas that won’t be renovated. Measuring everything gives us a complete picture of the entire building and ensures that we won’t have to come back for missing dimensions. Also, if structural engineering is required, the engineer often needs to know more about the building than just the area under renovation.
For example, if you’re knocking down a wall in your basement, we need to document the first, second and roof plans, even if there is no work on those floors. The structural engineer needs that information in order to ensure that all the load from above makes its way safely to the ground once you knock down that wall.
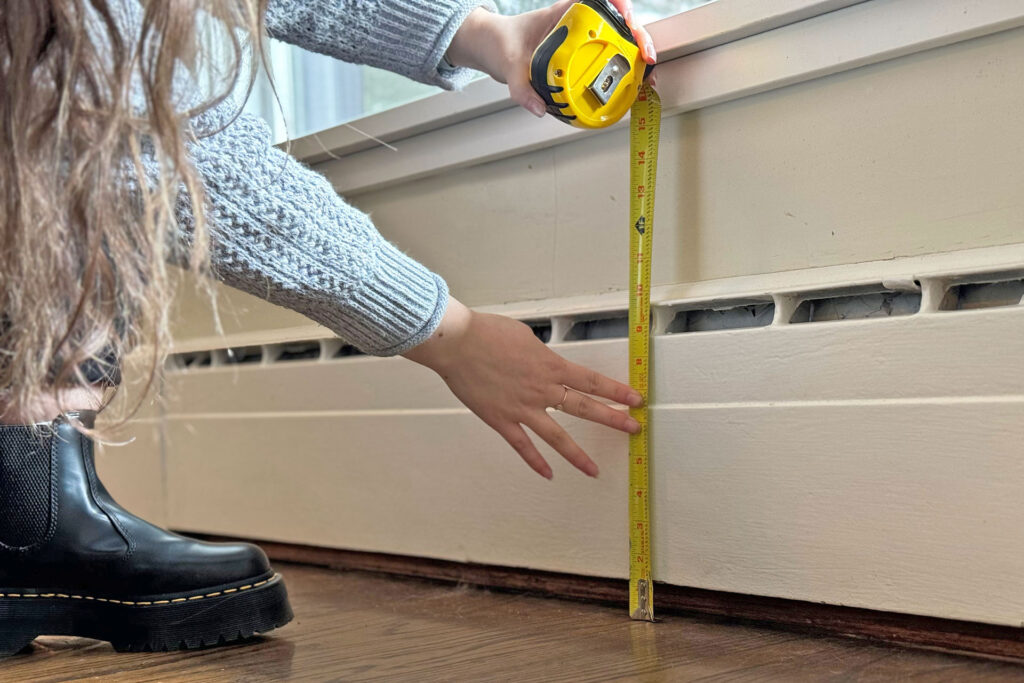
The final step in our process is to photograph the whole building, inside and out. These photos capture details (light fixtures, electrical outlets, and trim styles) that we don’t specifically measure, but ultimately need to know about. We often refer back to these photos during the design process. And like measuring, we photograph both the spaces that will be renovated and those that won’t.
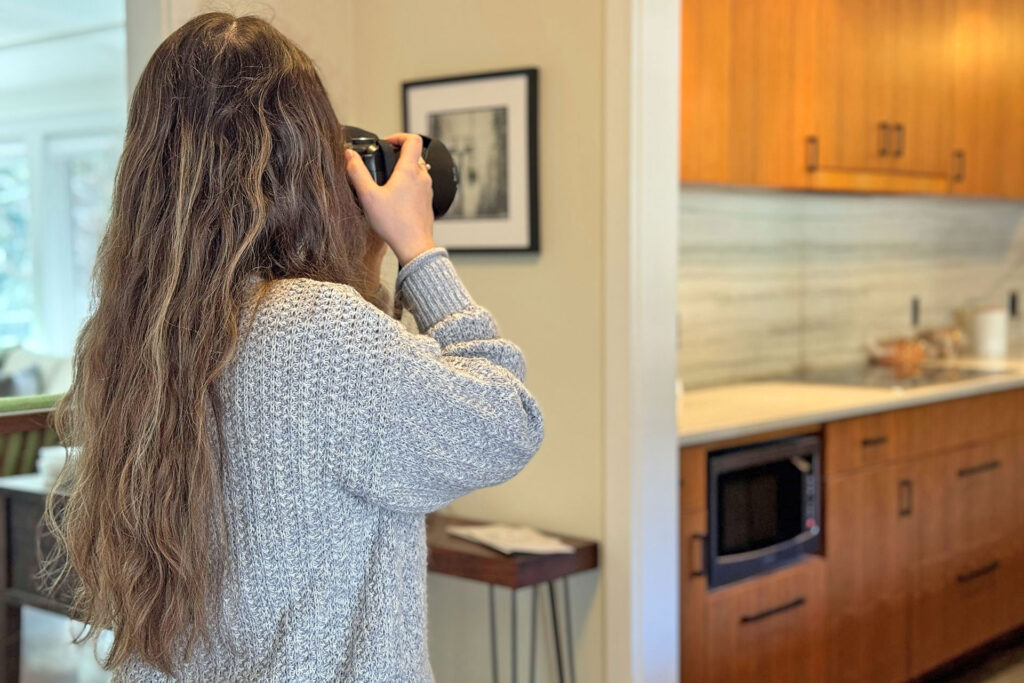
How should I prepare?
While we don’t expect your home or office to be spotless, we do request that you tidy up any major messes. When there are piles of stuff everywhere, it makes accurate measuring impossible. Other than that, just sit back and let us do our job.
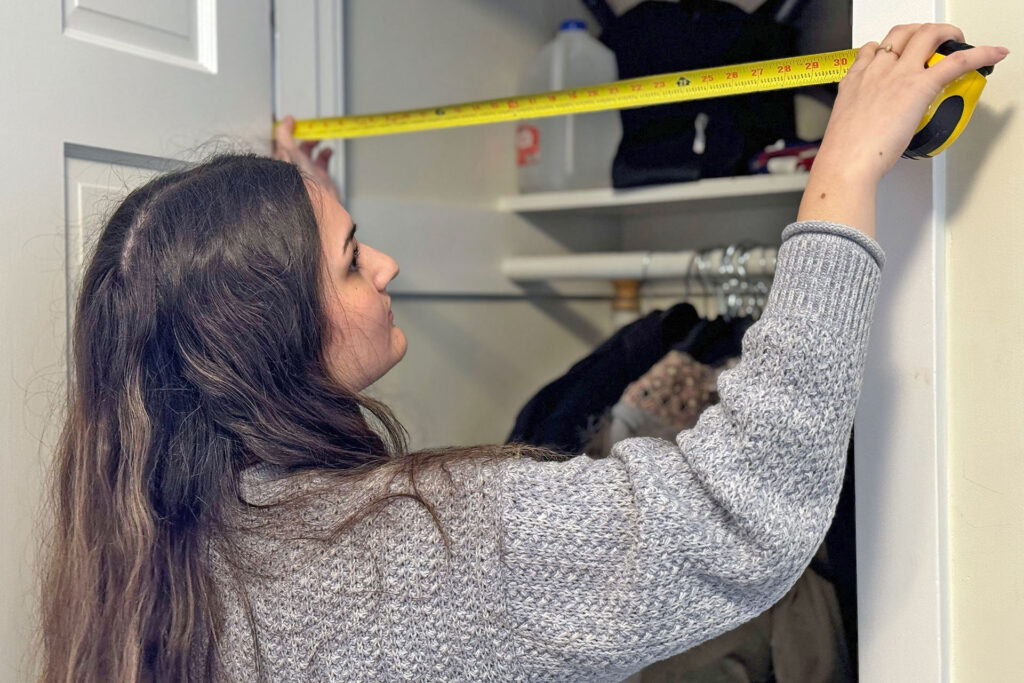
Do you measure the site as well?
For small, flat sites, CA will take some overall site measurements and locate any hardscaping adjacent to the building. However, for large, irregular, or steeply sloping sites, we hire a land surveyor to perform this task. Stay tuned for information about land surveys in a future blog post.
How long does it take?
CA can usually measure an average (2,000 sf) house in a day. Larger houses or commercial buildings often require additional time. Before work begins, CA will let you know how long your specific project will take.
Can I produce my own measured drawings?
Sure, but we’re not going to use them. No offense, but we only trust our work. Our design process, and subsequent construction documents, depends on accurate measured drawings. If we don’t have the correct information from the beginning, we’re not going to be able to provide our best work.
The real estate agent provided a plan drawing when I bought my house. Is that useful?
No. Those single-line plans may be useful for an appraiser at the time of purchase but are useless to us.
I found the original blueprints of the house. Are those helpful?
Yes! The more permitted documentation you have of your building, the better. We will review it and likely use some of it. However, since built projects are always different from the original documents, we’re still going to come measure.
Are as-built drawings the same as measured drawings?
No, they’re not. You may have heard some people use the term ‘as-builts’ to refer to the drawings taken of your house. (I myself have been guilty of using this term.) But as-built drawings are prepared by a contractor, after a project is constructed. They show, in red ink, on-site changes to the original construction documents. These drawings identify changes made throughout the course of construction. They include major as well as minor modifications made in the specifications, such as design changes, component relocations, and hidden conditions which were only revealed once construction began.
This is fascinating stuff! Tell me more!
One of the oldest entities in the United States providing measured drawings is the Historic American Buildings Survey, also known as HABS. Established in 1933 and administered through the National Park Service, HABS partners with private entities to document historic and culturally significant buildings in the US. To date, HABS has recorded over 43,000 historic structures and sites. The massive collection of drawings and photographs is available to search and view on the Library of Congress website.
In 1996, when I was a grad student at the University of Virginia, I took a class on measured drawings. Part of the curriculum was to produce measured drawings of a historic building and then submit those drawings to HABS to become part of the permanent collection. My partner and I chose the Albemarle County Jail, located in downtown Charlottesville, Virginia. Built in 1876, the jail had a sordid history, including being the site of the last public hanging in Virginia in 1905.
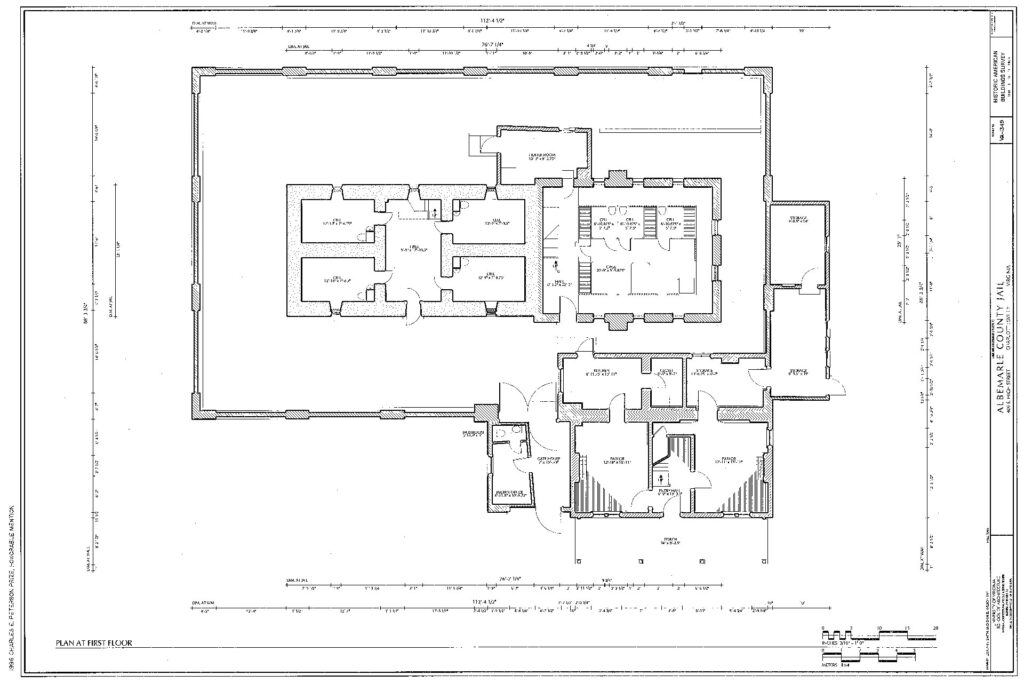
Over the course of a semester, we photographed and drew every detail of this old building, including three-foot thick stone jailhouse walls, ornamental iron cell doors, and even a cage-like drunk tank. We were one of the first teams to document a building using CAD software for submission to HABS, and for our efforts, we won an honorable mention for the Peterson Prize. To see all eleven pages of our drawings, go here.
Measurements matter
From concept to completion, project measurements matter. Measured drawings and the documentation of existing conditions provide a starting point for project success. This information supports the creative process and helps all members of the design team make your project a reality. Is it time to document your property and prep for an upcoming project? Give us a call.
