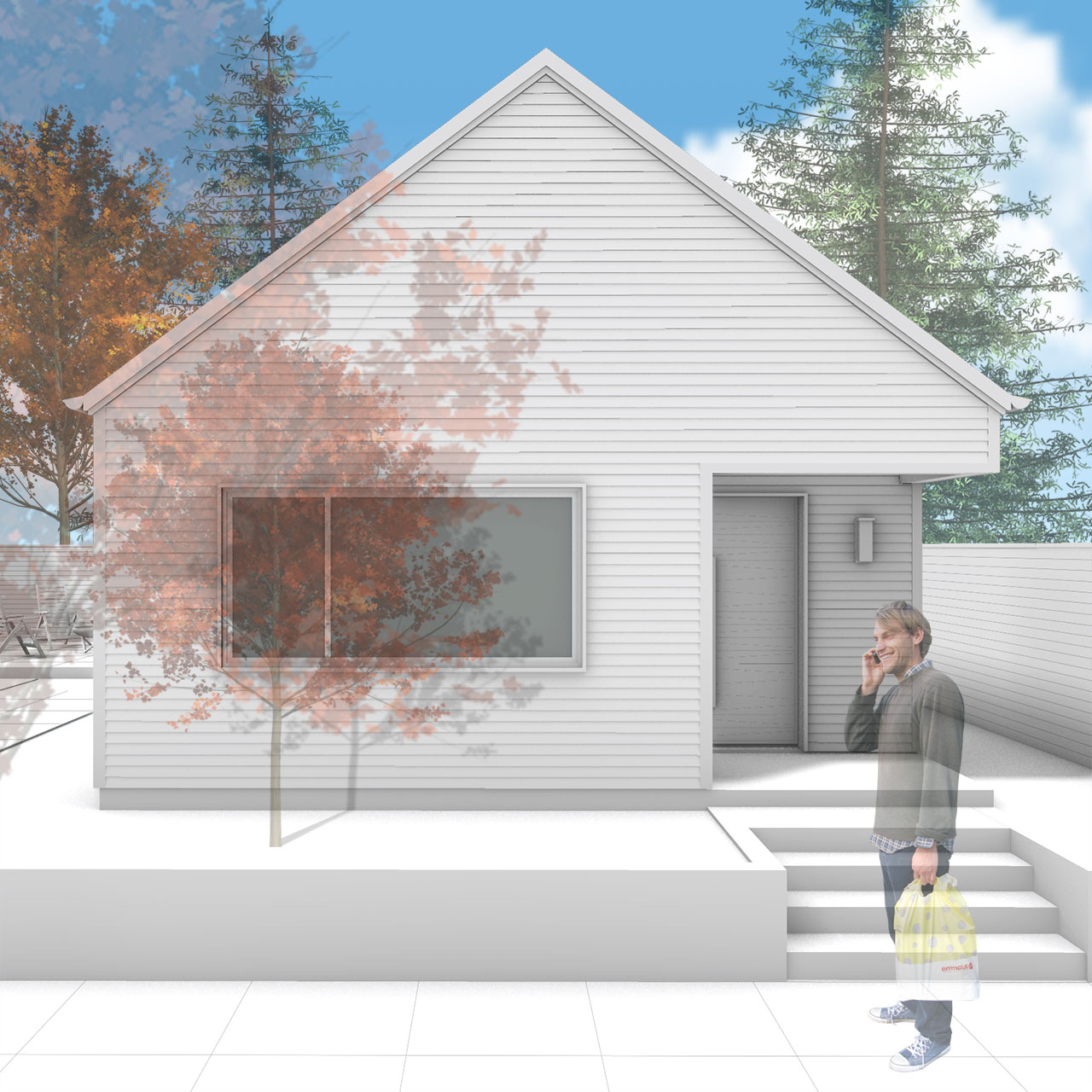
Corner locations present advantages and disadvantages for homeowners. For example, when contemplating an ADU, a corner site provides some attractive planning opportunities. The Grant Park ADU project highlights one of the benefits–a street-facing entrance.
Leveraging a corner location
Located on a typical 50’ x 100’ Portland site in the Grant Park Neighborhood, the ADU takes advantage of its corner location. While still positioned behind the home, the side street access allows for a street-facing entrance to the ADU. Thoughtfully landscaped patios create a connection between the two structures while ensuring a sense of privacy.
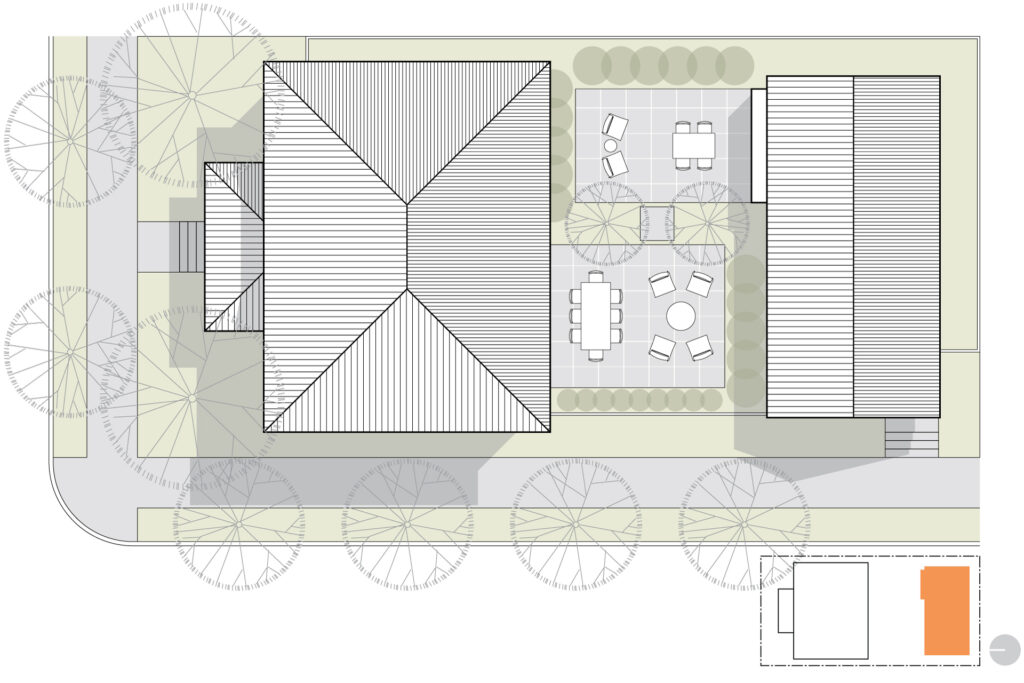
Live, work and play in the Grant Park ADU
ADU floor plans need to pack a lot of design punch. These compact spaces require savvy space planning to accommodate needs with maximum efficiency. In the case of the Grant Park ADU, a wall of custom cabinets and work-from-home desking off the entrance creates a main corridor. Then, the living spaces are efficiently organized along this distinct hallway. Finally, a dropped ceiling reinforces the path of travel, and a vaulted ceiling defines the open living area.
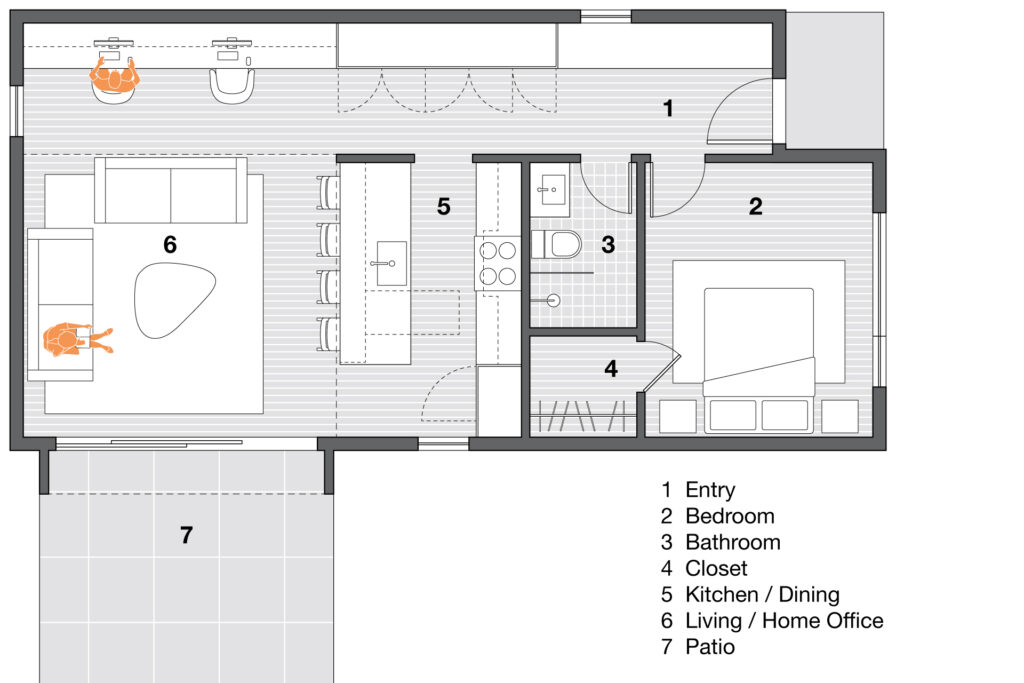
A complementary exterior
Due to the street-facing access, the ADU architecture responds to the neighborhood context. First, the clean, modest exterior, featuring lap siding, complements the existing traditional home.
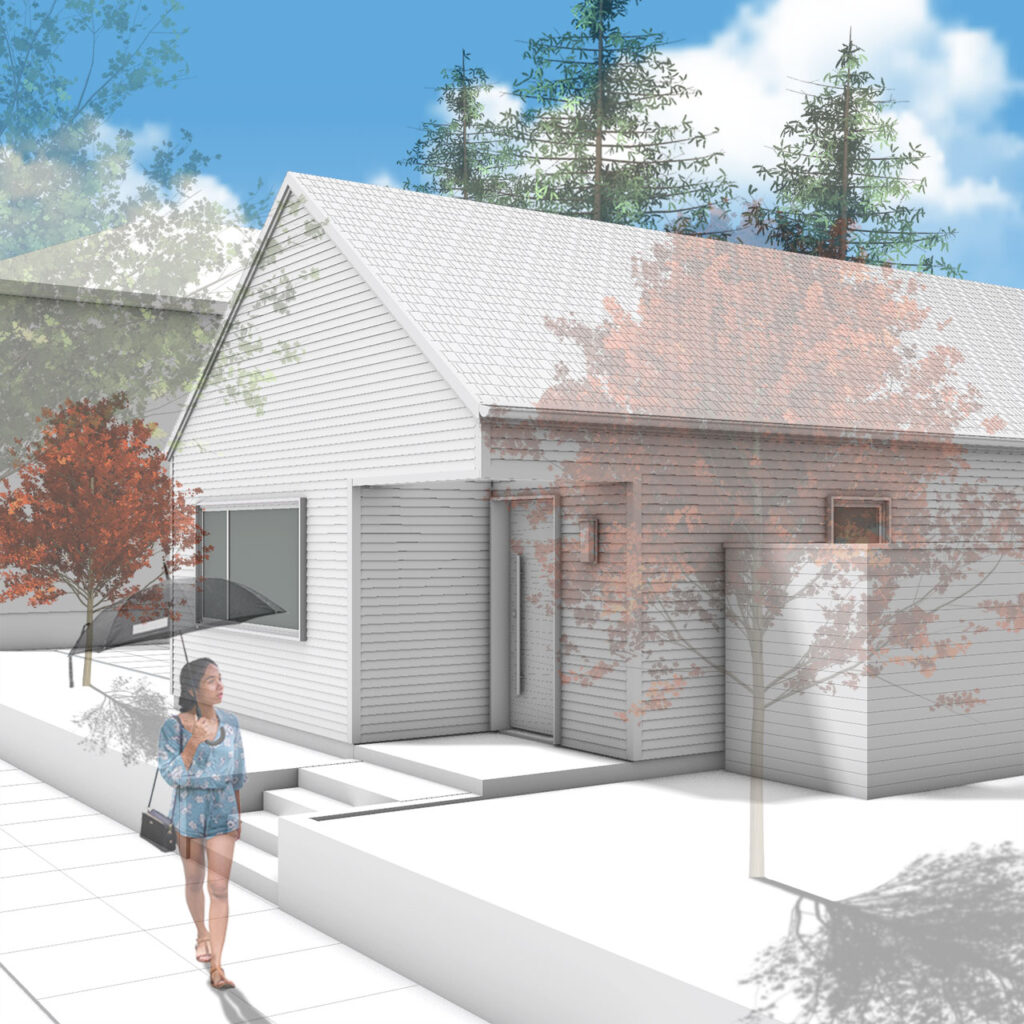
Next, a defined entry provides a welcoming street presence. A set of stairs meet the sidewalk and guide guests to a covered entry sequence. The ample landing offers room for multiple visitors or space to maneuver with groceries etc, while protected from inclement weather.
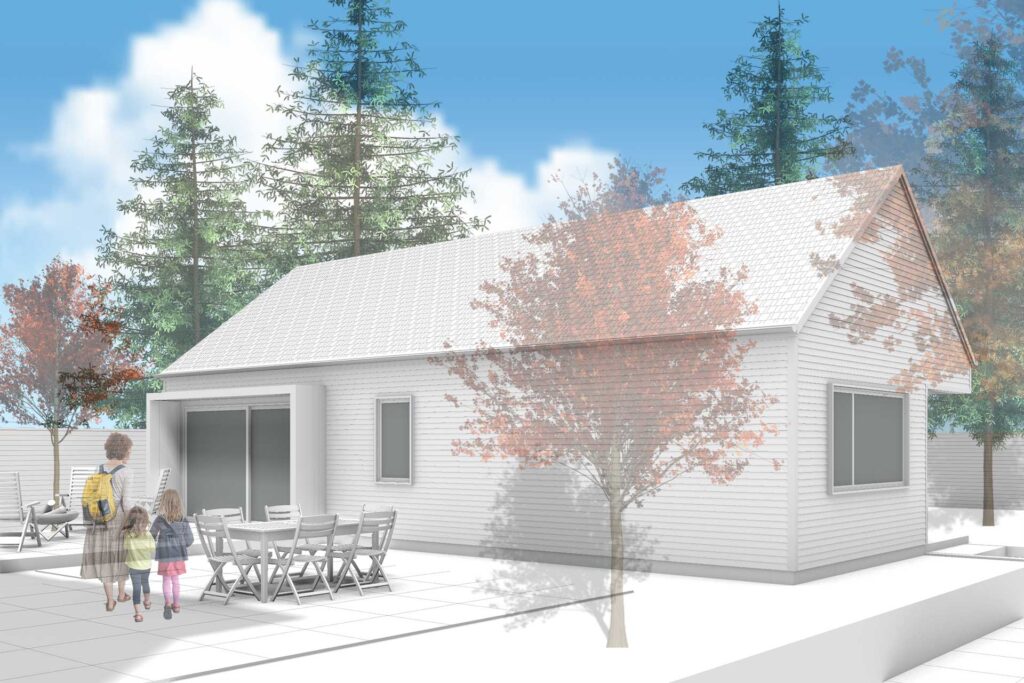
On the back side of the structure, oversized pavers enhance the cozy patio area nestled between the ADU and existing house. A large sliding door connects the interior and exterior, expanding the living space and adding to the open appeal of the communal areas.
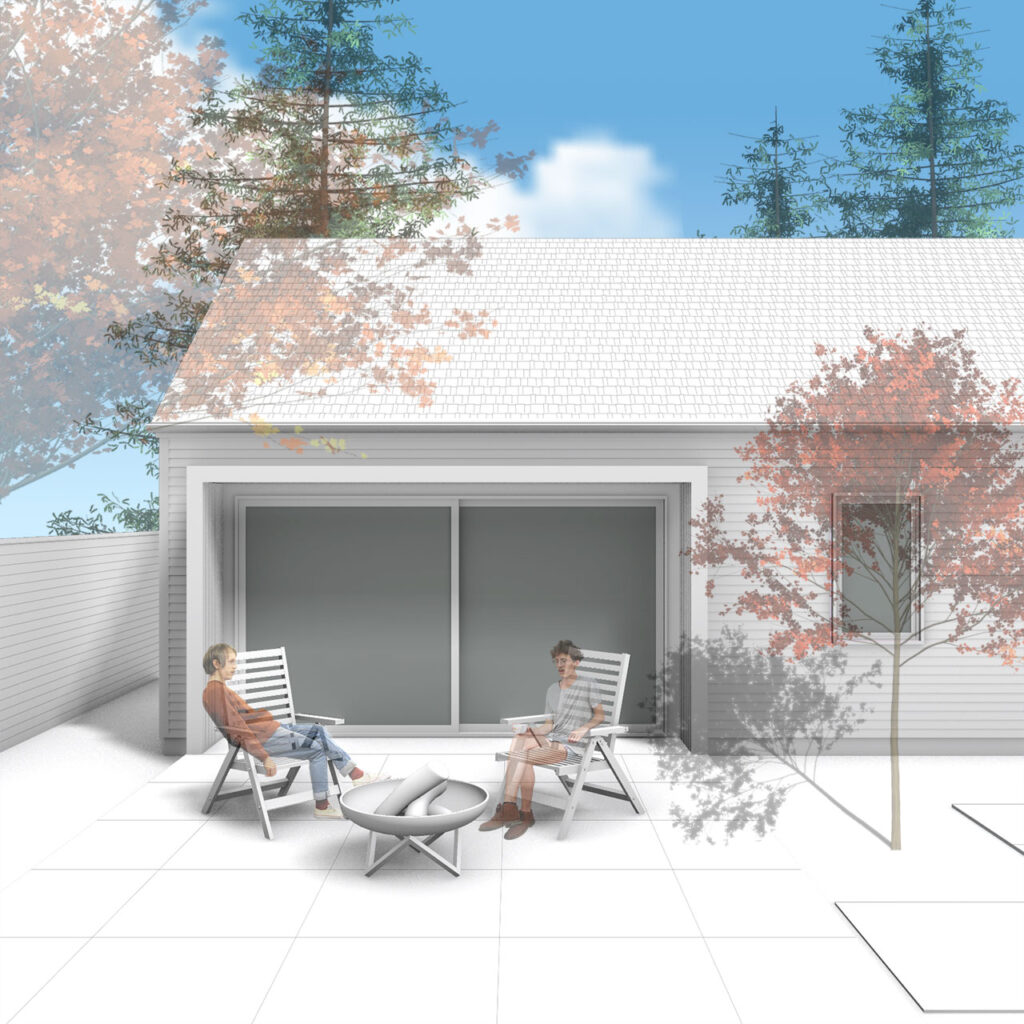
The Grant Park ADU interior
Design details infuse ambiance into the well-organized plan, defining destinations and creating experiences throughout the home. Upon entering, the floor plan provides clear wayfinding.
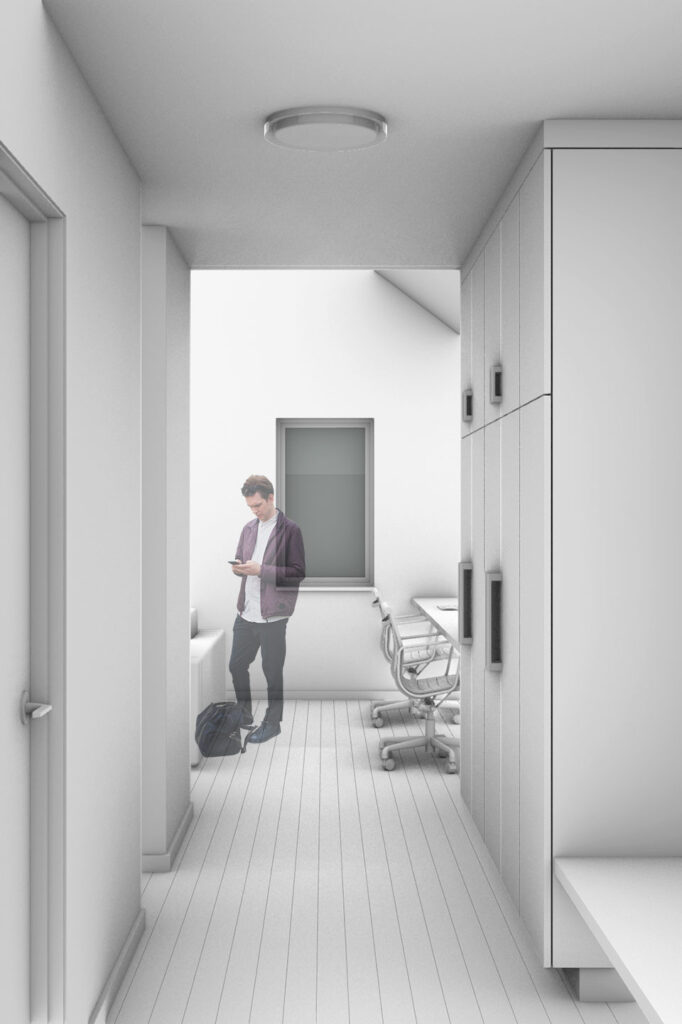
The millwork wall and dropped ceiling reinforce the path of travel. Wall placements and ceiling changes provide subtle spatial cues and frame the different zones within the ADU.
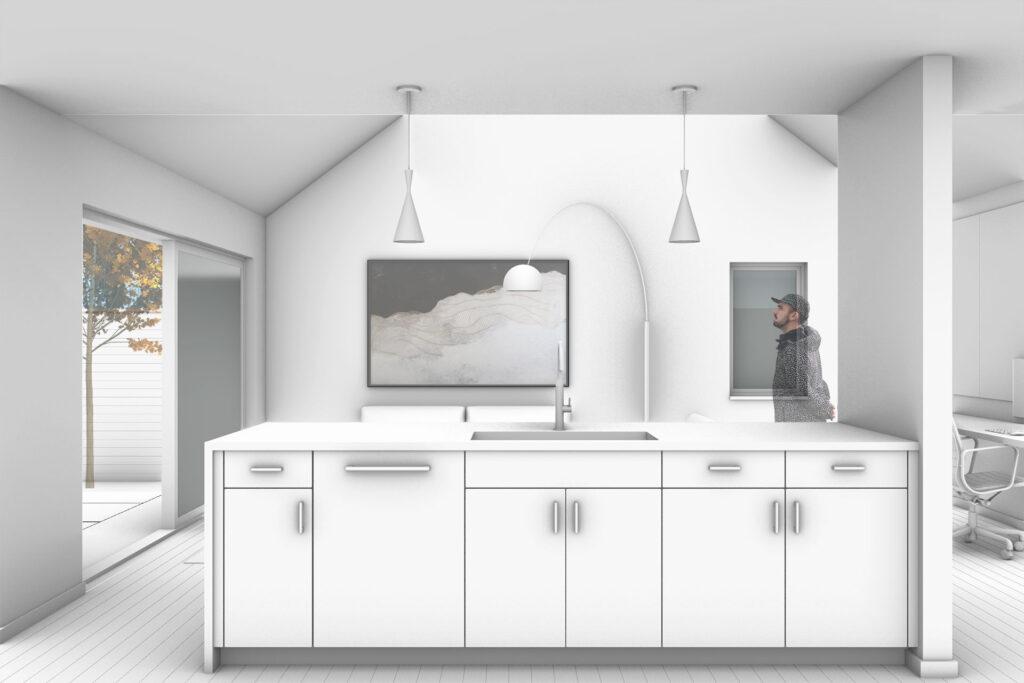
A lower ceiling and wall delineate the kitchen and entry corridor. Then, the space opens up with a vaulted ceiling, which adds volume to the living/home office area.
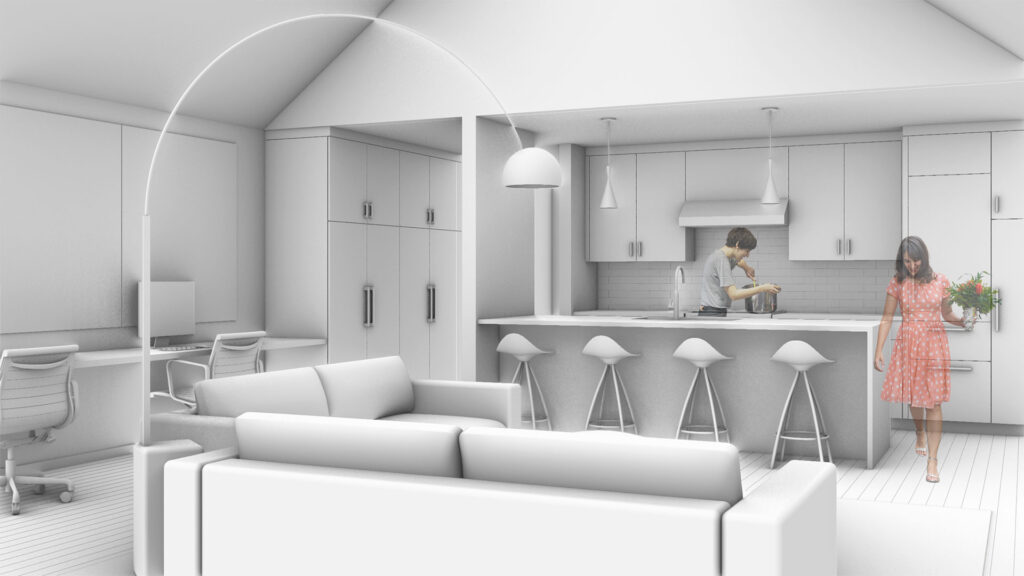
The Grant Park ADU offers the perfect work-from-home atmosphere. Designated desk space adjacent to the comfortably furnished living room and kitchen bar area provides workspace options throughout the day. Artwork and specialty lighting add refined touches to the simple, modern interior.
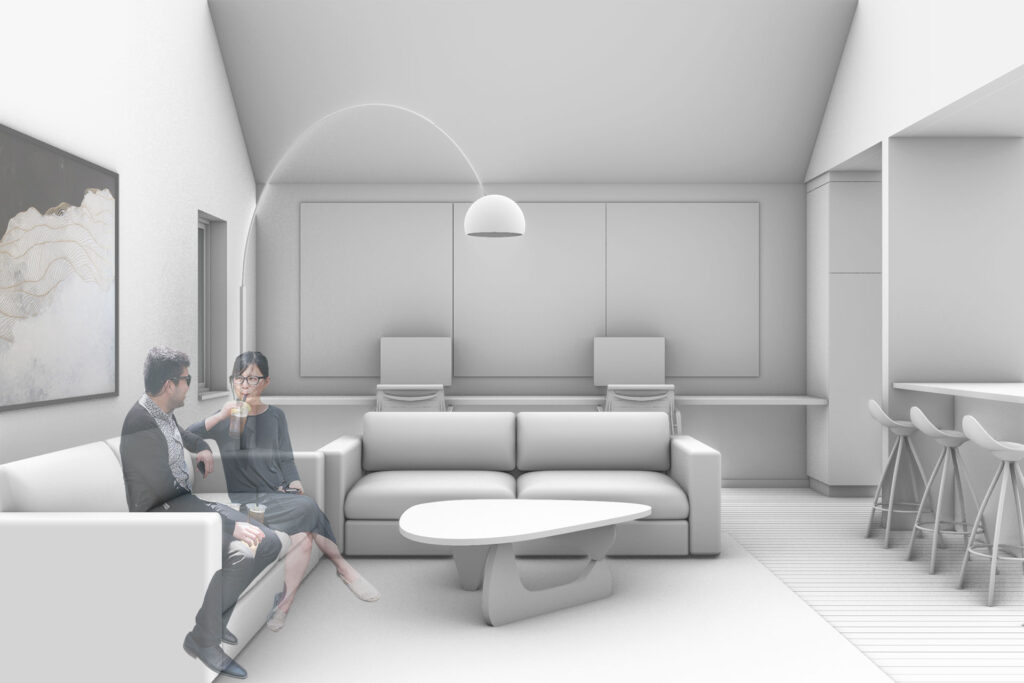
An ADU with street presence
Lot conditions often tuck ADUs out of sight; however, a corner location provides the opportunity to give this compact structure an identifiable street presence. What are the unique parameters of your site? From maxmizing ADU square footage to creating spaces for distinct needs, call us to explore your ADU design possibilities.
