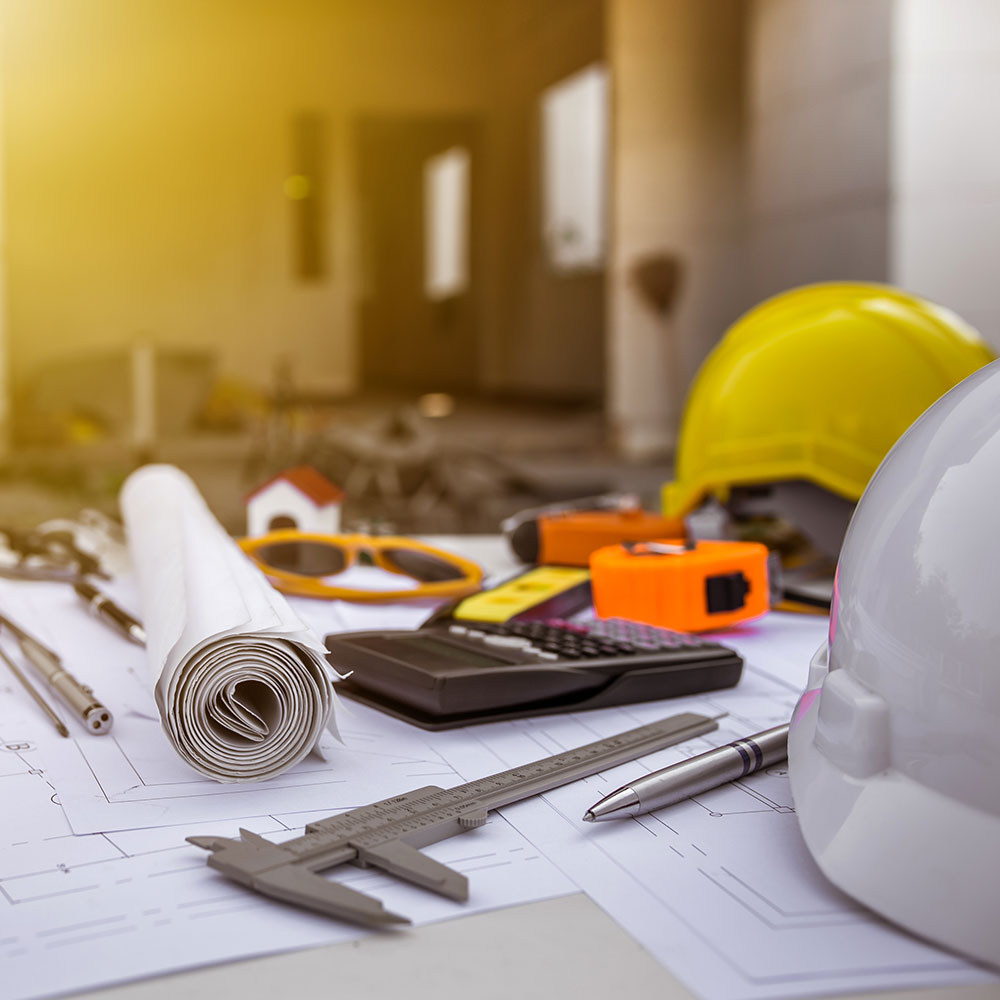
When starting a new architecture project, one of the first questions people ask is: what will the cost be? We call this the project cost—an umbrella term that includes both hard costs (construction-related expenses) and soft costs (things like professional fees, permits, and other non-construction costs). This post focuses on the construction side of the equation, while a follow-up post on architectural soft costs covers the rest.
While clients often come in with a general budget in mind, aligning that number with realistic project costs helps determine feasibility and set expectations. Understanding the construction portion of your overall project cost lays the groundwork for smart decisions and successful outcomes.
Budget Talk
We ask clients about their budget during the introductory call. Not because we bill based on your budget. Rather, we need to understand the scope of architectural services and establish reasonable expectations. We need to get a sense that your vision and understanding of construction costs are based on reality. Successful partnerships depend on clear communication and expectations, often starting with the project cost.
You don’t have to know the exact construction number yet, but you should be prepared to understand what cost range makes you comfortable to proceed, or whether there’s a financial threshold that could halt project progress. By starting with a budget talk, we help you understand cost implications and determine whether your vision for the architecture project is realistic.
The truth is, all clients have a budget—even the wealthiest homeowners contemplating elaborate designs. So it doesn’t serve you or us to proceed if the process will only fall apart later due to unrealistic cost expectations. Starting with frank project cost conversations leads to better outcomes.
Architecture Project Cost: Understanding the Construction Numbers
When we begin budget discussions with potential clients, it’s important to clarify what numbers we’re talking about. While clients are often thinking about total architecture project cost, we most commonly refer to construction costs or hard construction numbers. But you may be wondering what that actually includes.
The primary construction scope—or hard costs—includes elements that either make up the building or are permanently attached to it and its site. Some categories for these elements include:
- Site work: excavation, sub-grade utilities, grading, site structures, etc.
- Concrete: foundations
- Masonry: CMU, brick, stonework
- Metals: structural and decorative metal work
- Wood/composites: structural and architectural framing
- Thermal/moisture protection: insulation, waterproofing, roofing, etc.
- Openings: windows, doors, skylights
- Siding or enclosures
- Finishes: paint, tile, wood paneling, cabinetry
- Finish carpentry
- Cabinetry
- Countertops
- Hardware and accessories: mirrors, brackets, fittings
- Fire suppression (if any)
- Plumbing: fixtures and pathways
- HVAC: equipment and pathways
- Electrical: light fixtures, pathways, equipment
- Contractor fees: overhead and profit
- Contingency (typically 5%, especially for remodels): buffer for hidden conditions
Focusing on construction costs specifically, rather than the total architecture project cost, allows us to address the scope of work more directly. Some projects have additional expenses unrelated to the building itself, like unusual permitting requirements or specialized drawings. While we’ll account for these in your overall planning, the early stage of project cost discussions centers on expected construction costs.
Sometimes cost per square foot is useful; most times it isn’t
Often, project costs are discussed in terms of dollars per square foot. But to make that metric meaningful, you need clarity on what’s included. Does the quoted figure include site development? Regional cost differences? When was it built? Did it include remodeling logistics like temporary living arrangements? Does it cover all hard costs? Any soft costs?
Without a clear scope, cost per square foot often misrepresents a project’s true value, leading to skewed expectations and potentially flawed budgeting decisions. Think about the beautiful homes you see in design magazines. You’re rarely told what those square foot numbers include. Was it self-built? Did the owner partner with trade professionals? Did they leave labor off the books?
We track construction costs across many projects and use that knowledge to help our clients gauge realistic scopes and budgets. For example, the cost of a kitchen addition doesn’t compare directly to that of a new house—even if they use the same subcontractors.
Room types also matter. A bedroom and kitchen may share structural elements—framing, drywall, insulation, HVAC, windows—but the kitchen adds plumbing, appliances, cabinetry, tile, and more. Some rooms are expensive per square foot, while others are relatively inexpensive, especially if the space already exists.
In general, the smaller or more complex the project, the less useful square foot pricing becomes. It can still help when comparing clearly similar projects or for larger projects where consistency and scale bring pricing stability. In early planning stages, it also helps explore budget feasibility before details are defined. Once design begins, we recommend a schematic pricing exercise to compare early assumptions to current market conditions.
Other factors that impact construction cost
As you discuss project costs with your architect, know that many conditions may influence the hard construction numbers:
- Small projects: Less efficient for contractors due to coordination complexity; tight labor and delivery timelines can increase cost.
- Large projects: Often more efficient to build; more flexibility with labor and materials helps reduce cost per square foot.
- Phased projects: Starting and stopping inflates cost compared to building all at once.
- Unique sites: Challenging access, steep slopes, or unusual service needs can drive up costs.
- Special materials/processes: Custom details or long-distance material sourcing may require specialty labor or logistics.
What else should I know about construction cost?
As you can see, early and honest budget conversations are essential to realizing your project vision. Understanding construction costs provides a solid foundation for estimating your full architecture project cost.
Don’t forget to consider soft costs too—permits, utility fees, and professional services can add up. Continue reading to learn more about soft costs, or get in touch to start a deeper project cost conversation. We welcome the opportunity to discuss your specific project.
