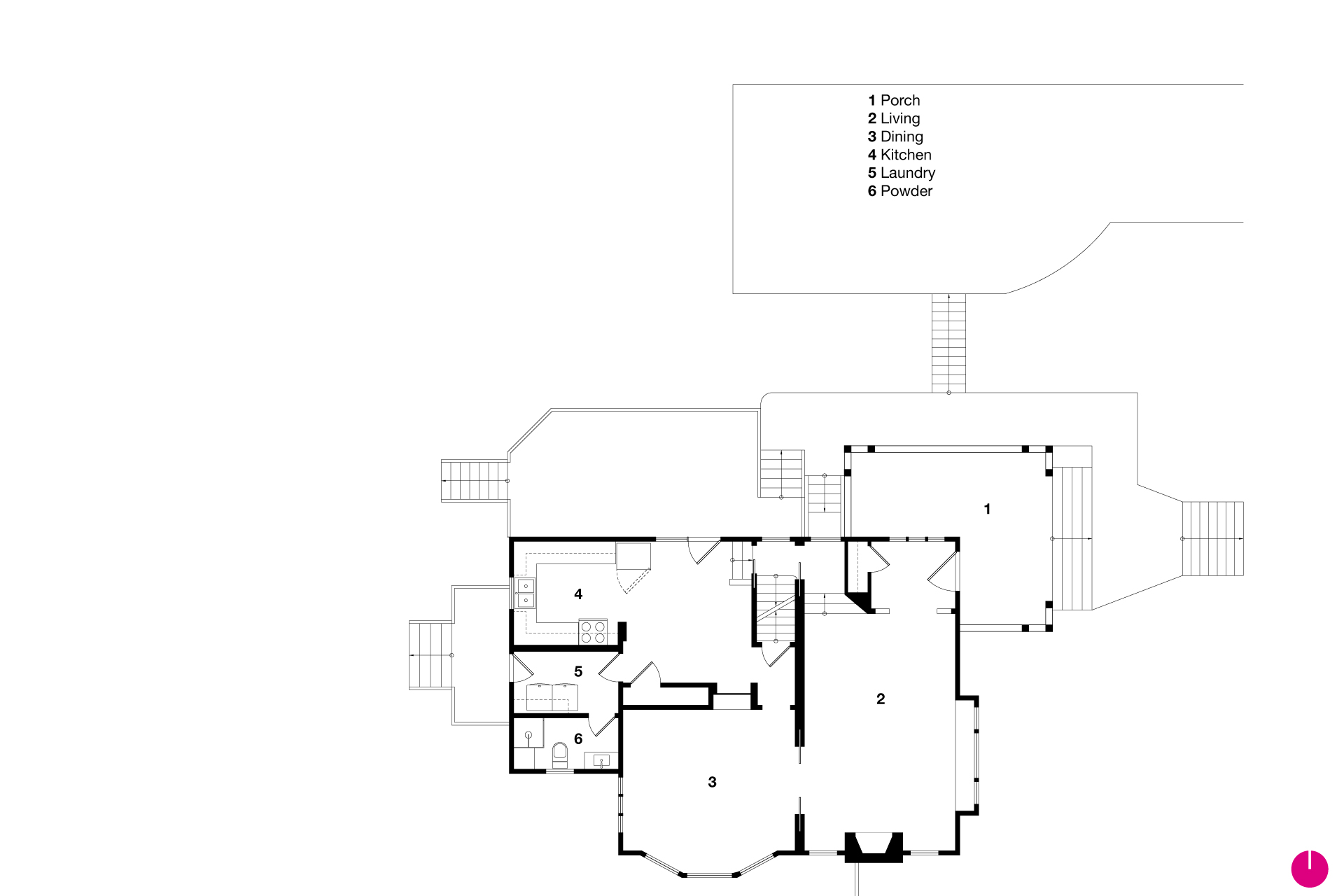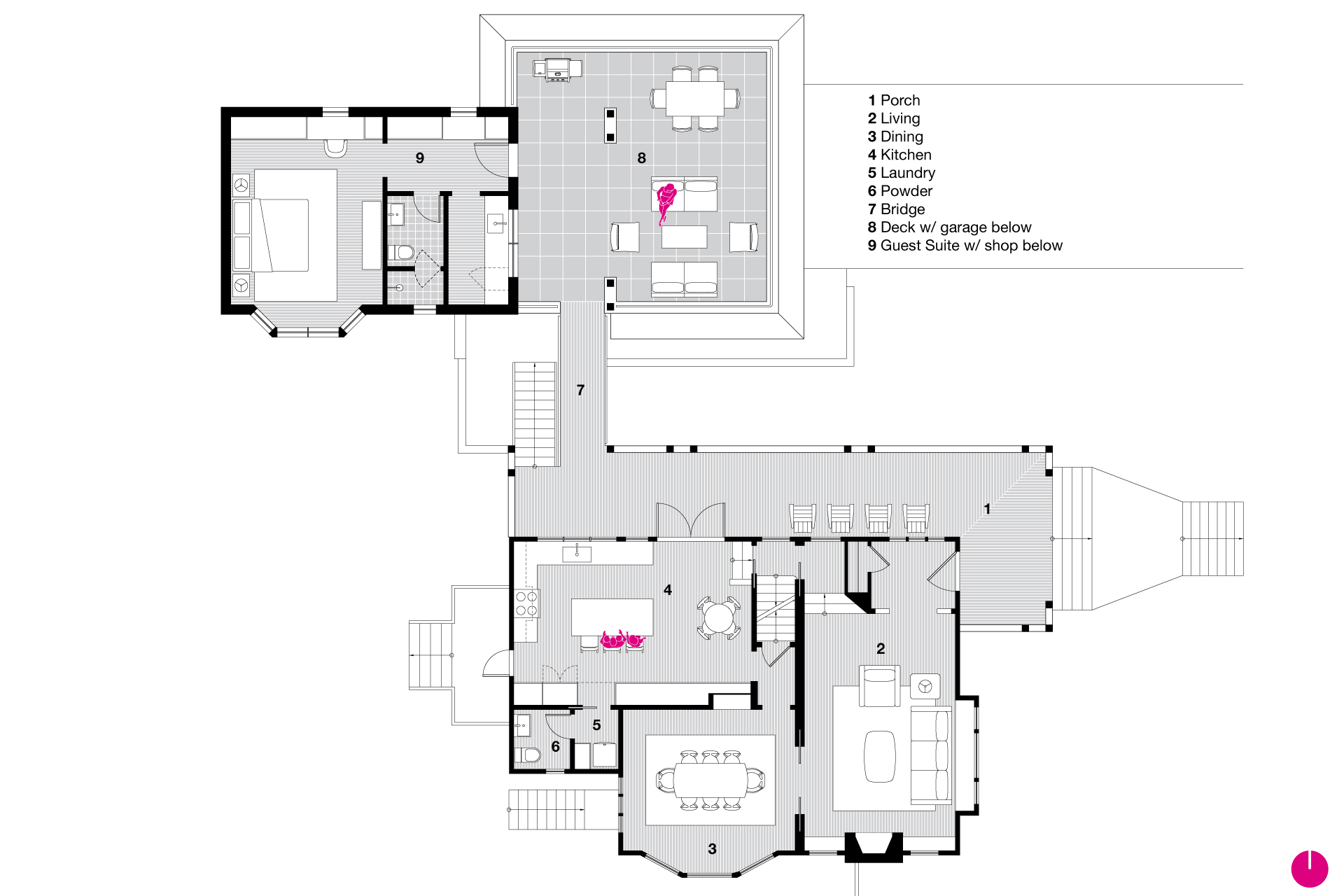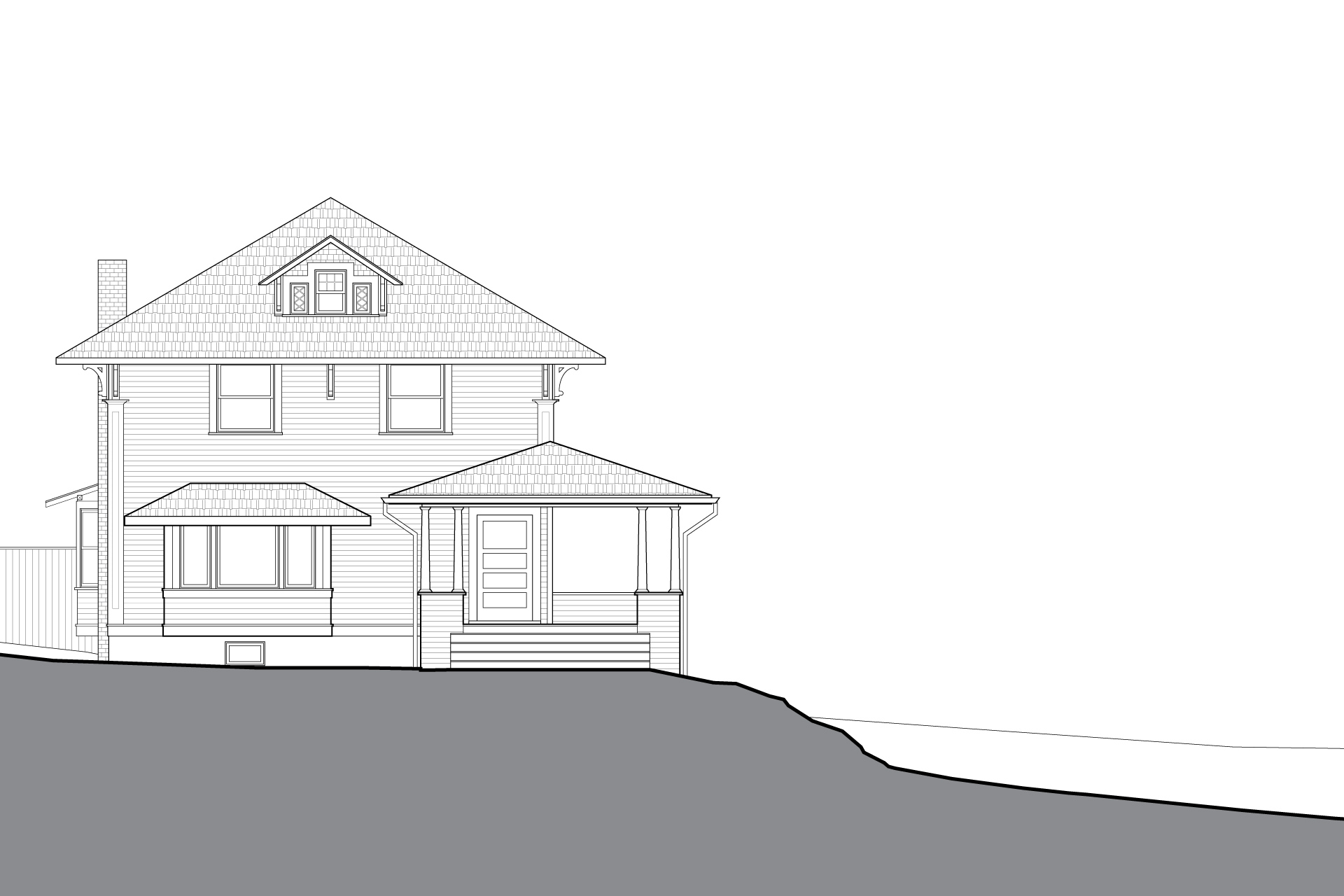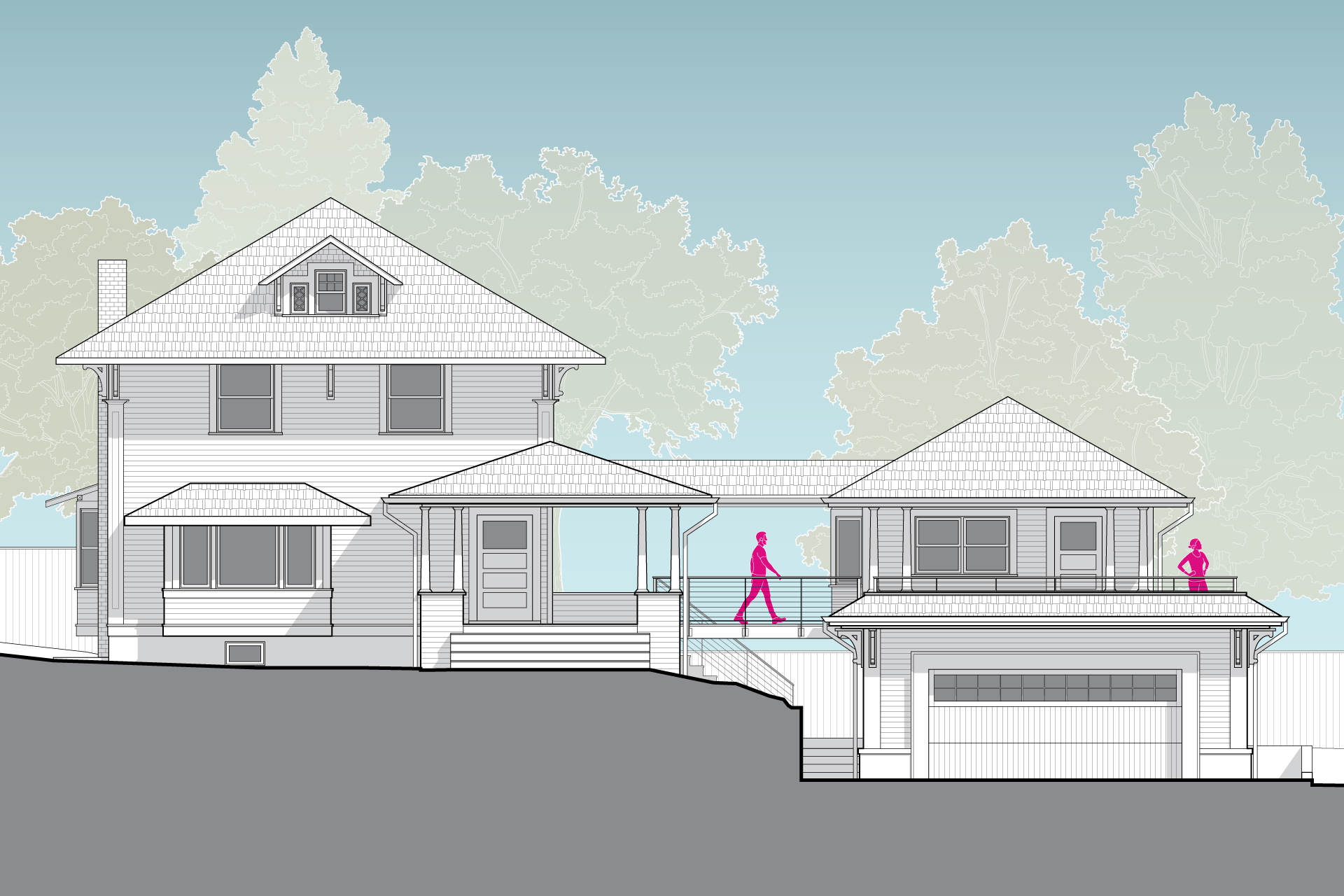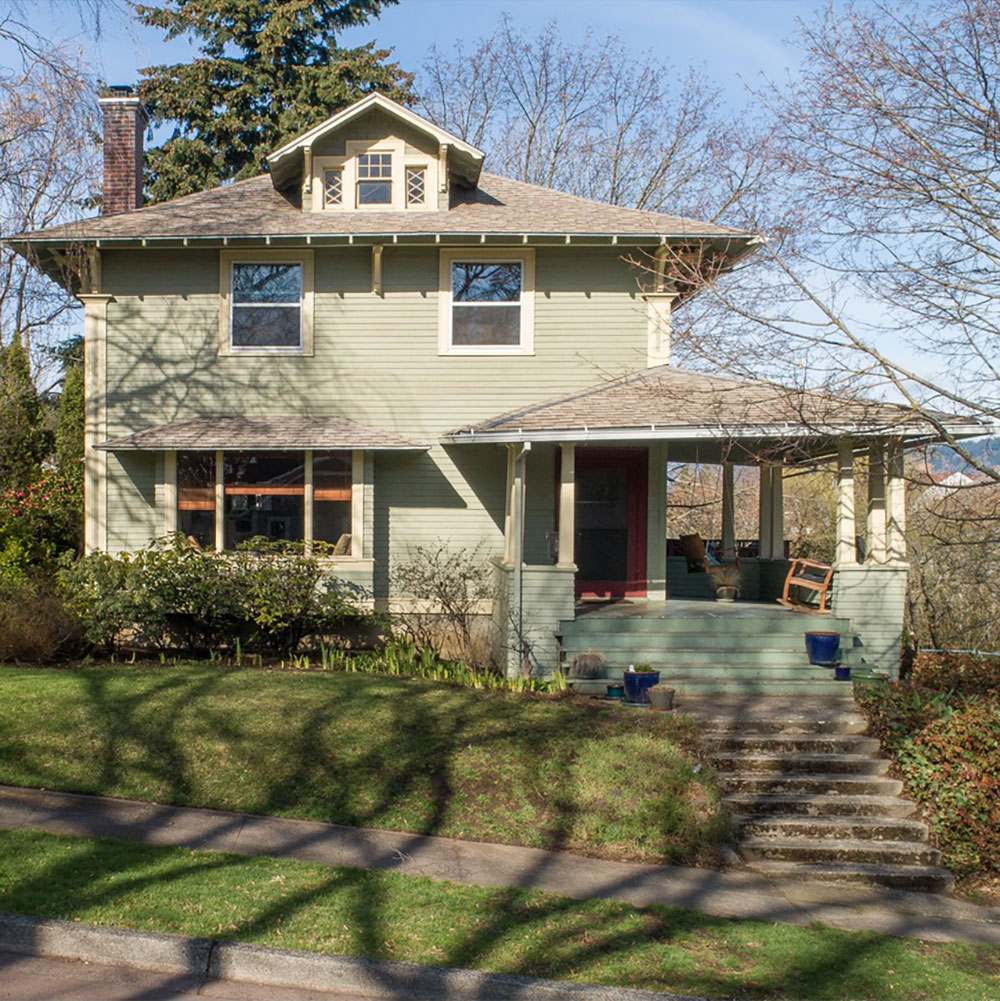
This 100-year-old Craftsman home needed an addition to continue its legacy while better suiting the needs and lifestyle of this modern family.
A Craftsman addition in Hood River
The Hood River meets the Columbia River within the heart of the Columbia River Gorge and provides an enviable location for these homeowners. Situated in the middle of a large 100’x100’ corner lot in a traditional Hood River residential neighborhood, the home presented an opportunity for thoughtful updates. The owners were looking to address several enhancements to their Foursquare Craftsman.
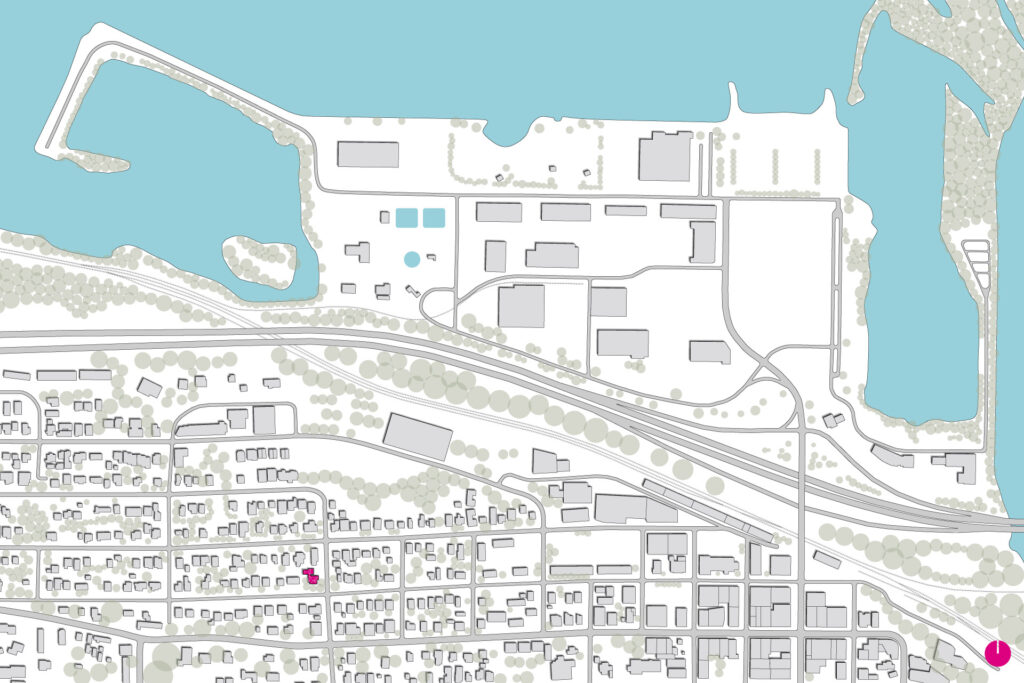
This Foursquare Craftsman sits on a large corner lot in the heart of a Hood River residential area.
Visualizing the Craftsman Addition transformation
A 3D visualization illustrates the Tetris-like planning challenges presented by the site landscape. The location of the addition needed to accommodate the family’s needs while addressing a significant grade change.
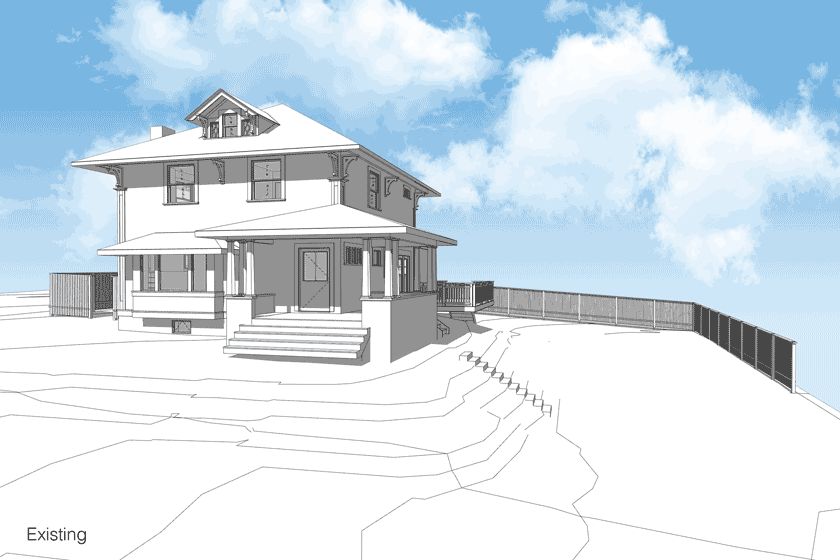
A sensible site plan
The intent was to provide an addition with a garage and wood shop on the lower level and a guest suite and deck above. It also aimed to create a direct connection to the main level of the home.
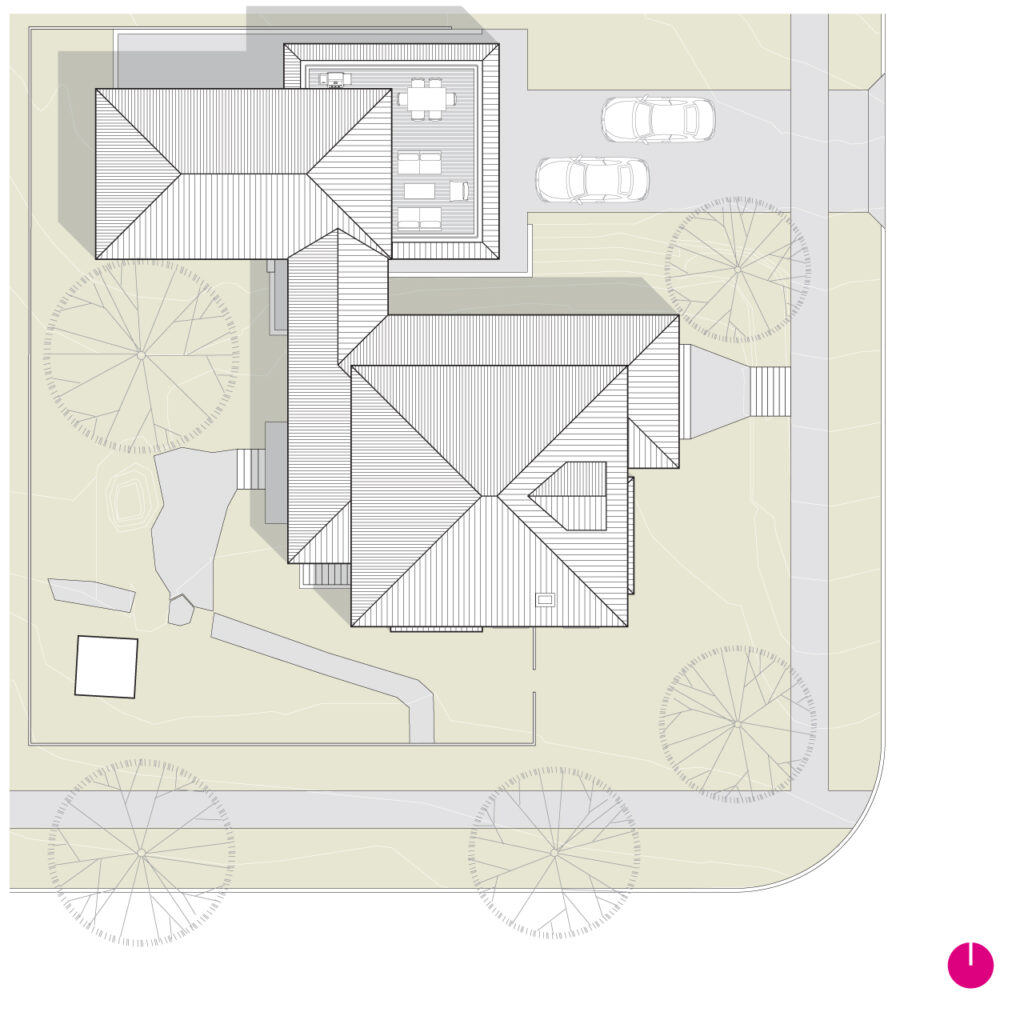
Reworking a previous renovation
While the addition served as the primary focus of this project, it also provided an opportunity to rework a previous addition to the home. The revised plan provides a modern kitchen with an efficient work zone, island area, and plenty of space to gather and dine. In addition to addressing a proper ceiling height, the plan reconfigures the powder room and laundry area. It also provides direct access to the updated porch.
The original porch now wraps around the house and includes a well-appointed bridge for easy access to the addition. The gracious deck area of the Craftsman addition takes advantage of views of Mount Adams. It offers space for lounging, grilling, dining, and provides access the guest suite. The 420 sq.ft. accommodations include a kitchenette, workspace, full bathroom, and bedroom.
Complementary Craftsman details
The before and after elevation illustrates the seamless connection between the existing 100-year-old Craftsman home and the addition.
The addition’s design complements the original Foursquare Craftsman architecture, offering the same distinct details yet at a smaller scale. The stucco garage provides a solid base for the structure. It highlights the lap siding and bracket details of the quaint Craftsman guest suite above.
Carefully considered additions
There are numerous factors to consider when designing an addition to a home. While sites like these pose another layer of challenges, they also offer opportunities for additional improvements. Call us if you are contemplating an addition and need a team that can create cohesiveness out of complicated conditions.

