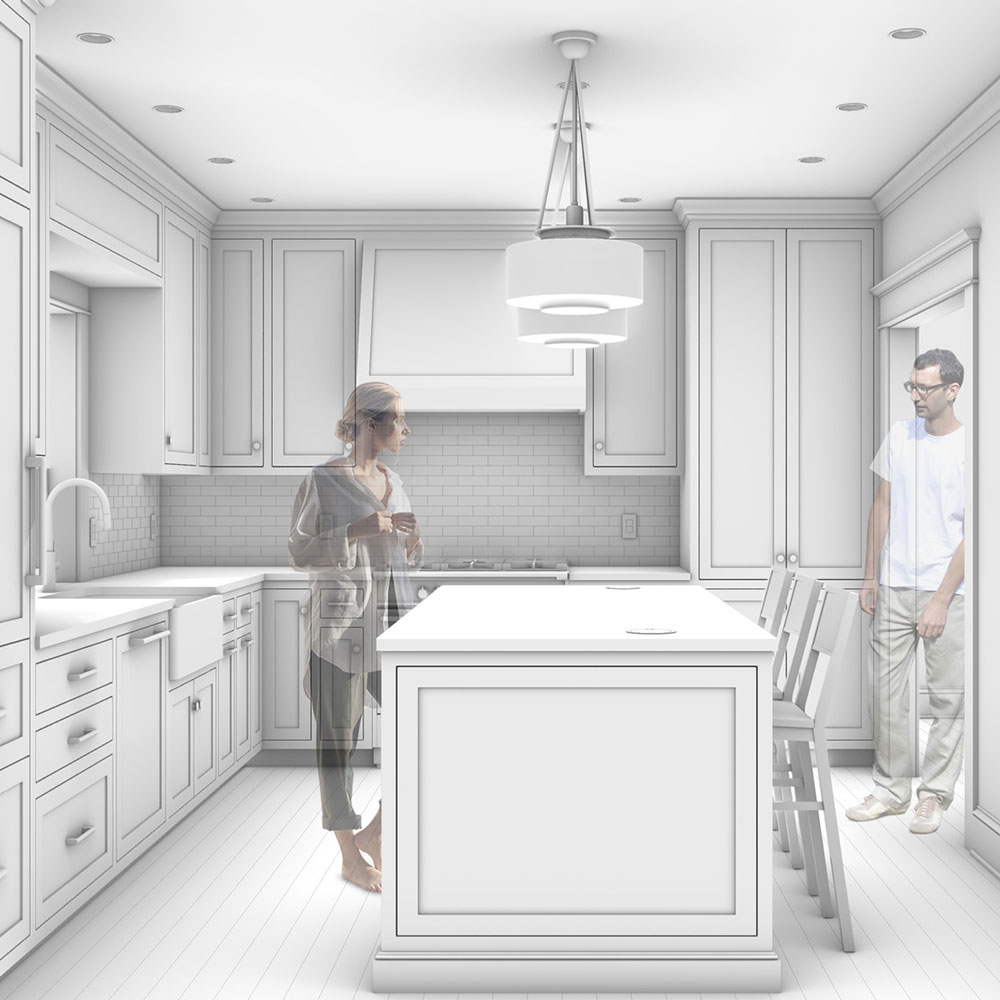
When remodeling a 100-year-old farmhouse for modern living, well-considered interior details make all the difference in bridging historic charm with contemporary sophistication. This post—the second in a two-part series—explores how a thoughtful renovation brings warmth, function, and continuity to the home’s reimagined interior, while honoring the timeless character of its Craftsman roots. Together, these interior updates build on the exterior upgrades and performance improvements shared in the first post.
A killer kitchen kicks off the Craftsman interior renovation
While updates touched nearly every room, the kitchen was the natural starting point. Doors or windows on every wall made the existing floor plan awkward and inefficient. By removing part of the butler’s stairs and relocating the powder room, we carved out space for a layout that works.
The new design centers on a large island with seating for three—perfect for entertaining and efficient cooking. Two full walls of counter space and cabinetry, including a built-in refrigerator, maximize storage and functionality. Custom flush inset cabinets honor the home’s farmhouse history while offering a clean, timeless aesthetic. Upper cabinets extend to the ceiling and are finished with bold crown moulding for a strong vertical presence.
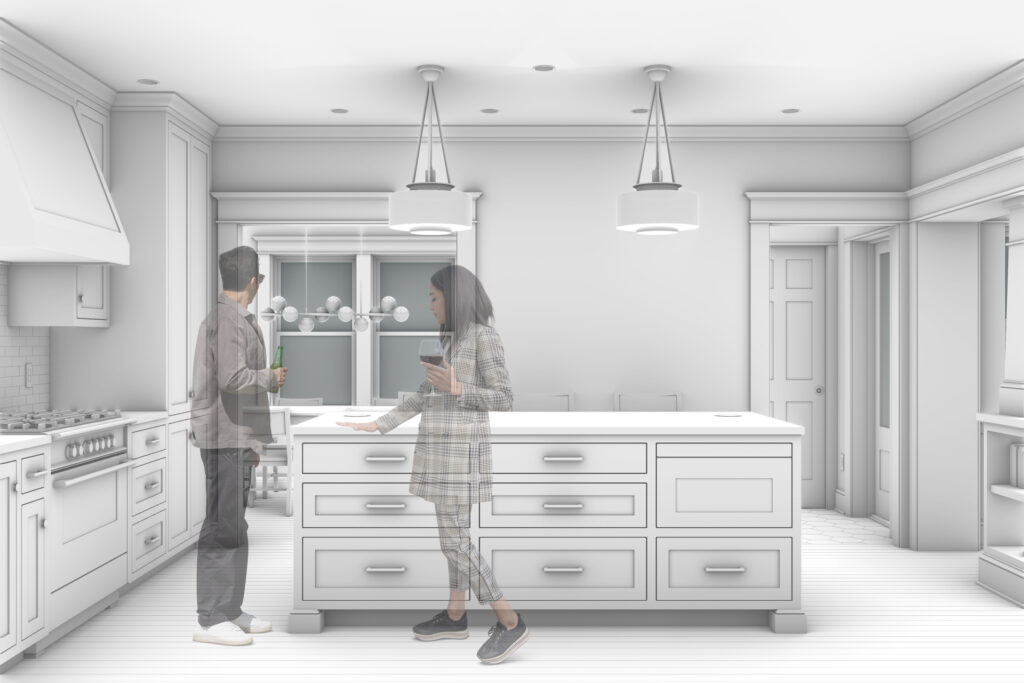
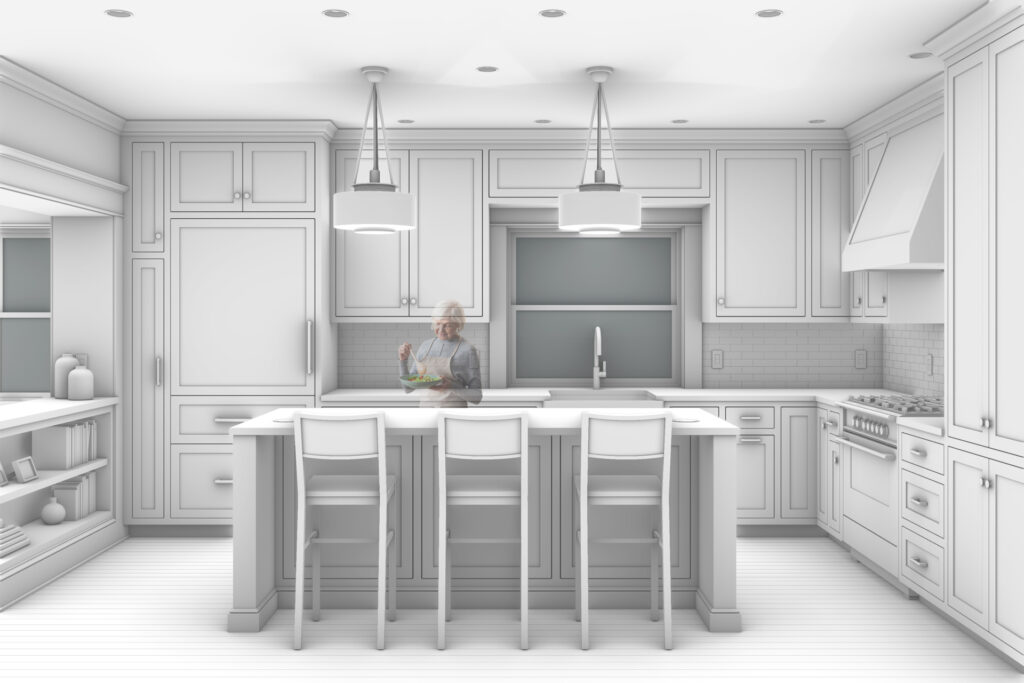
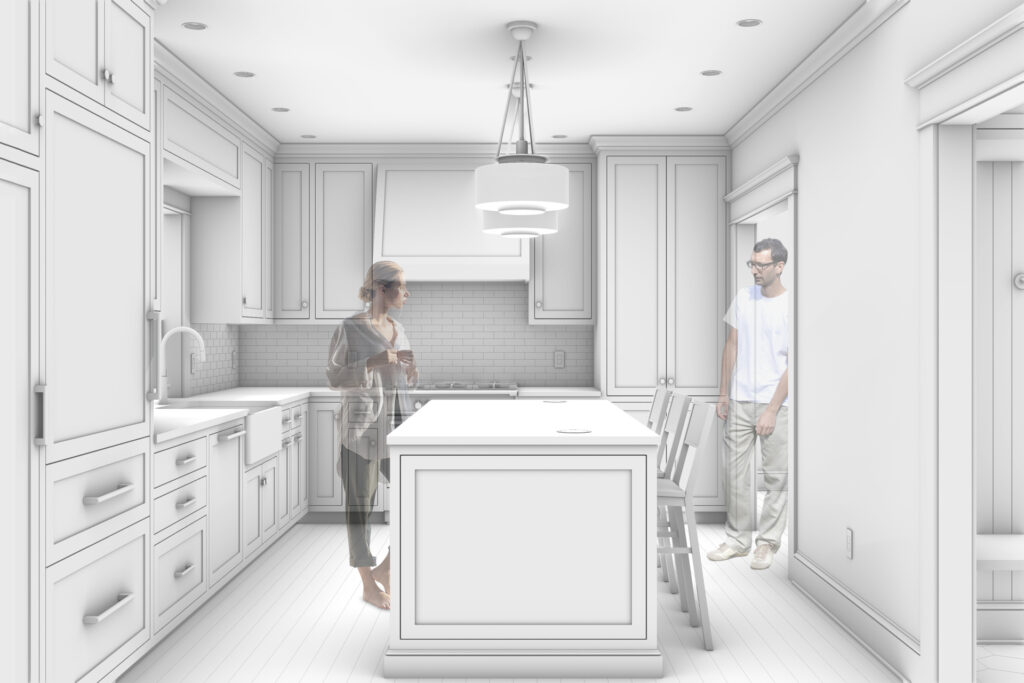
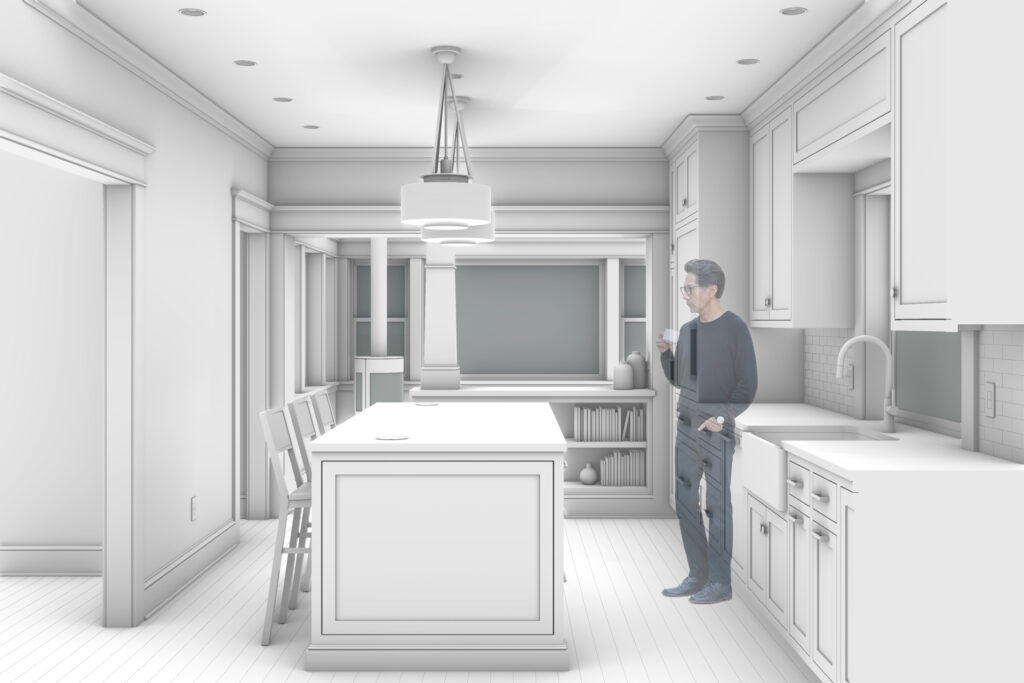
As part of the open plan, the kitchen now connects effortlessly to adjacent spaces. A built-in bookcase with a Craftsman-style column marks the transition to the sunroom, blending function and character in one elegant gesture. This thoughtful connection exemplifies the balance of tradition and livability that defines the renovation of this Craftsman-inspired interior.
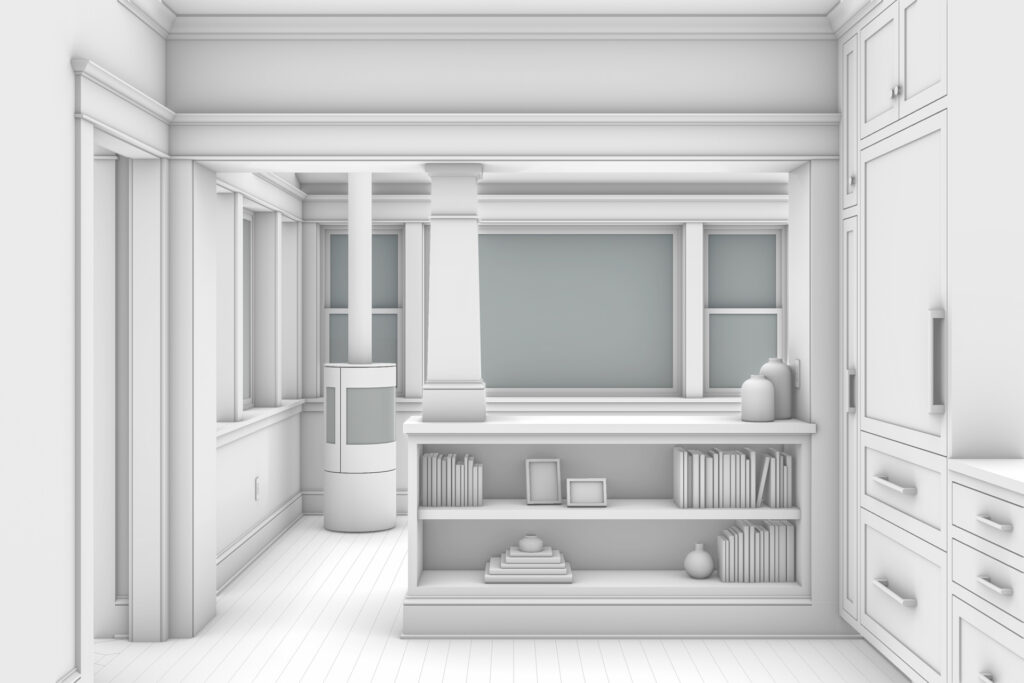
Sunroom transformation with warmth and light
Three walls of windows fill the sunroom with natural light, creating a bright and inviting retreat throughout the day. While it doesn’t open directly to the outdoors, the space offers a cozy place to relax, read, or connect with the adjacent kitchen. A vaulted ceiling adds vertical spaciousness. Meanwhile, a contemporary wood-burning stove brings both warmth and character to this versatile, light-filled room.
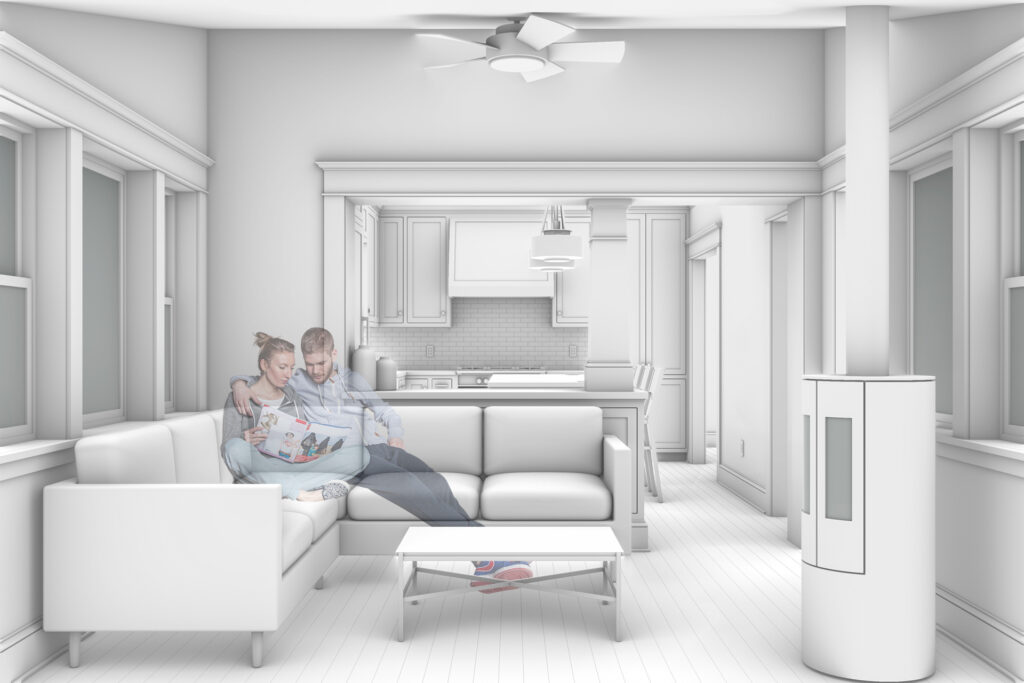
A hardworking mud room for an interior Craftsman renovation
Smart space planning improves the daily flow of the home. Just inside the rear entry from the deck, a new mud room provides a functional drop zone. As a result, coats, shoes, and bags no longer clutter the sunroom.
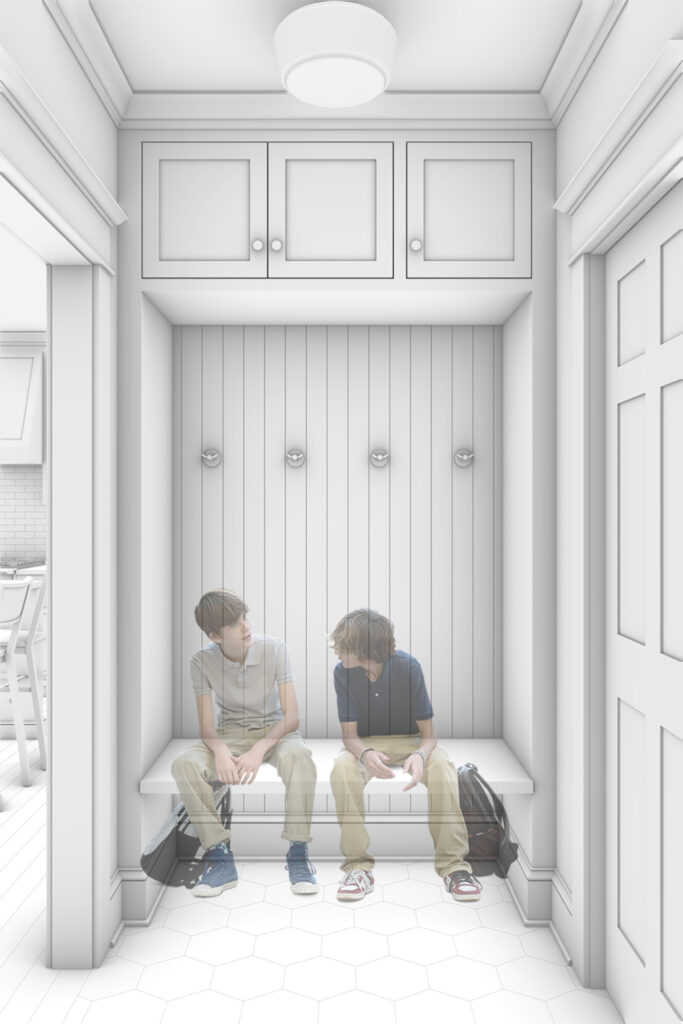
Though compact, the mud room delivers a strong design statement. Large-format tile flooring, bead board paneling, and a built-in bench with hooks and storage give the space both purpose and polish.
A modernized powder room in a traditional renovation
Just off the deck and adjacent to the mud room, the relocated powder room is easy for guests to access and rich in thoughtful detail. A large-scale porcelain hex tile grounds the room. Its shape nods to traditional tile, while the oversized scale feels refreshingly modern. Beadboard wainscoting rises five feet and is capped with trim. In addition, crown moulding and a custom furniture-style vanity reinforce the traditional tone. A built-in medicine cabinet with Craftsman-style trim completes this compact yet detailed space.
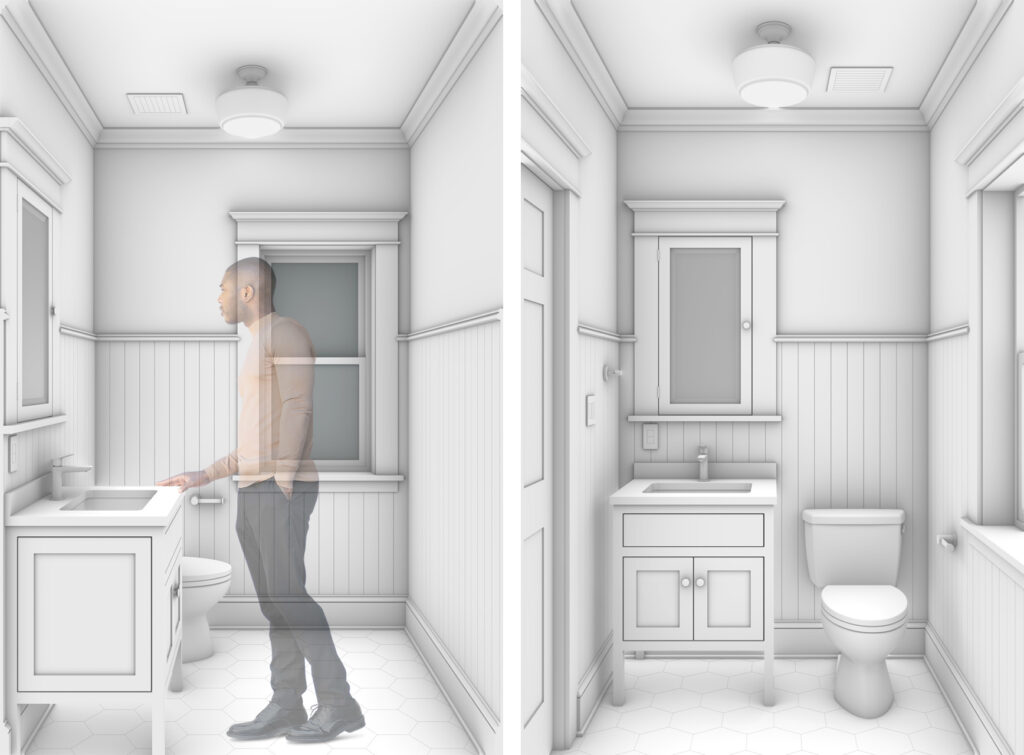
Dining room character returns in this interior Craftsman renovation
Over time, the dining room had lost many of its original features. To reintroduce warmth and character, we installed a tall base with cap detail and hardwood shoe molding to match the floors. We added three-piece crown moulding, complete with a picture rail. A widened opening to the kitchen improves flow and supports the seamless blend of old and new that defines this renovation of the Craftsman-style interior.
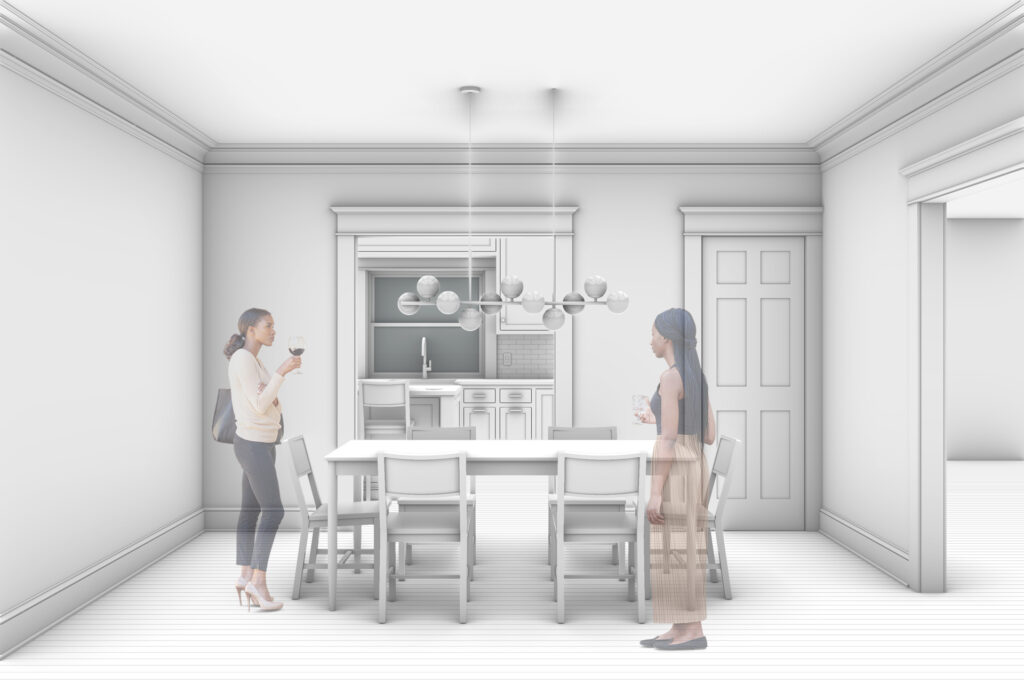
A kid-friendly bath with charm
Bathrooms offer a perfect opportunity for custom details, and this children’s bath is no exception. A large-format hex tile floor and double vanity with flush-inset cabinets create a crisp backdrop. Lit mirrors add a modern touch and great task lighting. A curved stone sidesplash softens the counter.
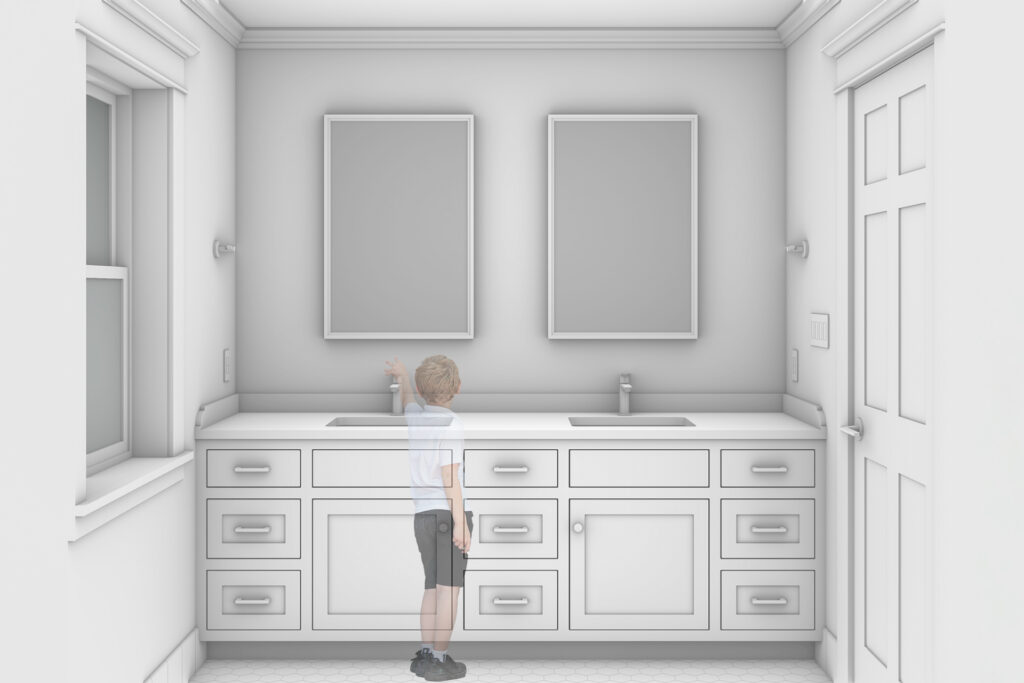
The curved motif continues in a graceful arch above the bathtub—framing both a shower niche and a cleverly disguised curtain rod.
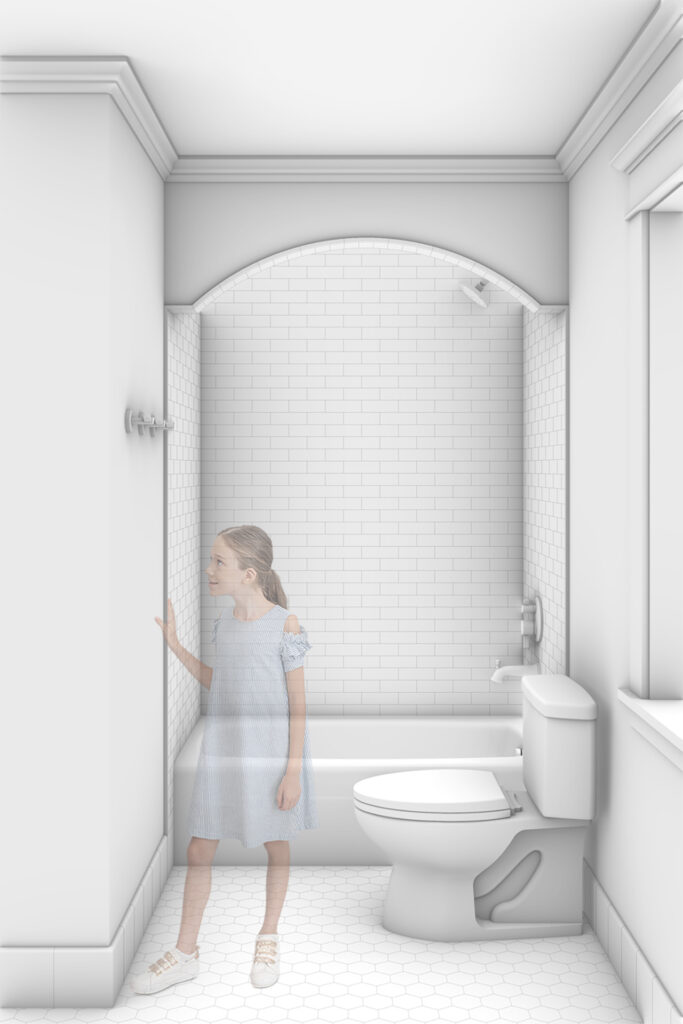
Elegant curves in the primary bath
The curved motif reappears in the primary bathroom, adding a note of elegance. A gently arched opening leads into the walk-in shower, where a tiled niche holds bathing essentials. Traditional moulding, contemporary lit mirrors, and rich material contrasts come together to blend the old and the new in true Craftsman style.
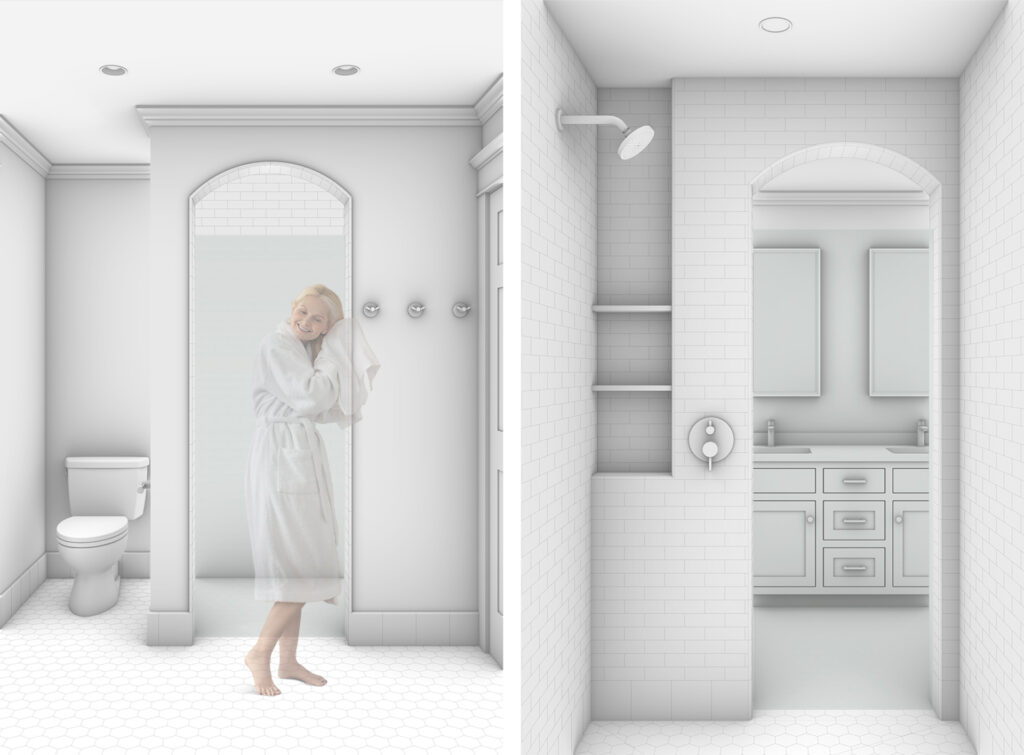
Let the legacy continue
What began as a kitchen and bathroom remodel quickly expanded into a deeper transformation. As this renovation unfolded, every decision—big or small—honored the home’s history while updating its Craftsman character and interior for modern life. Building on the improvements already in place, the interior now reflects the same level of care, functionality, and timeless character. If you’re thinking about remodeling your own home for the next generation, we’d love to help.
