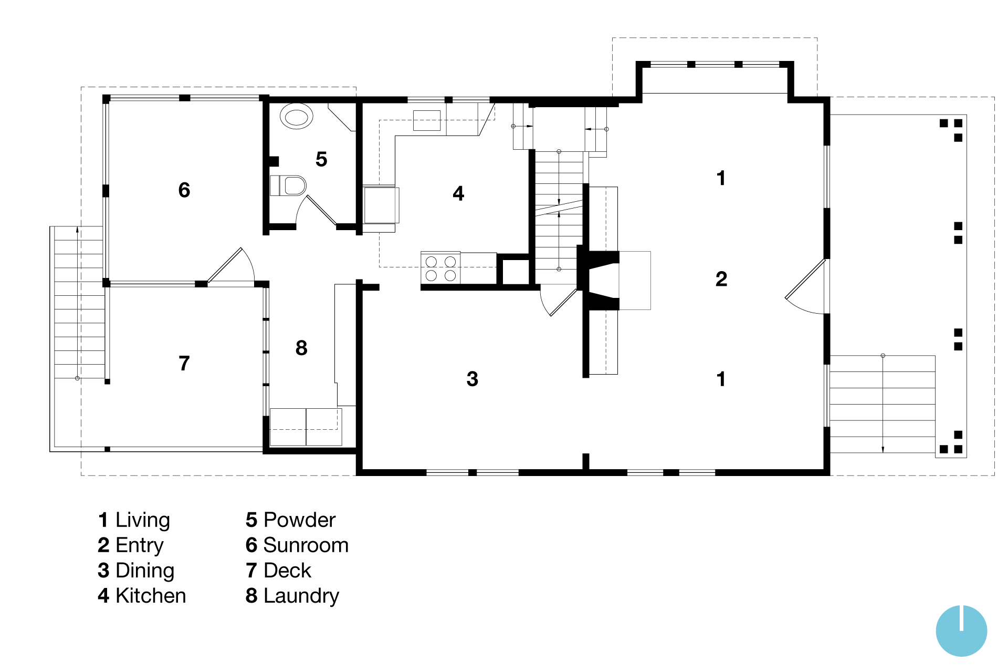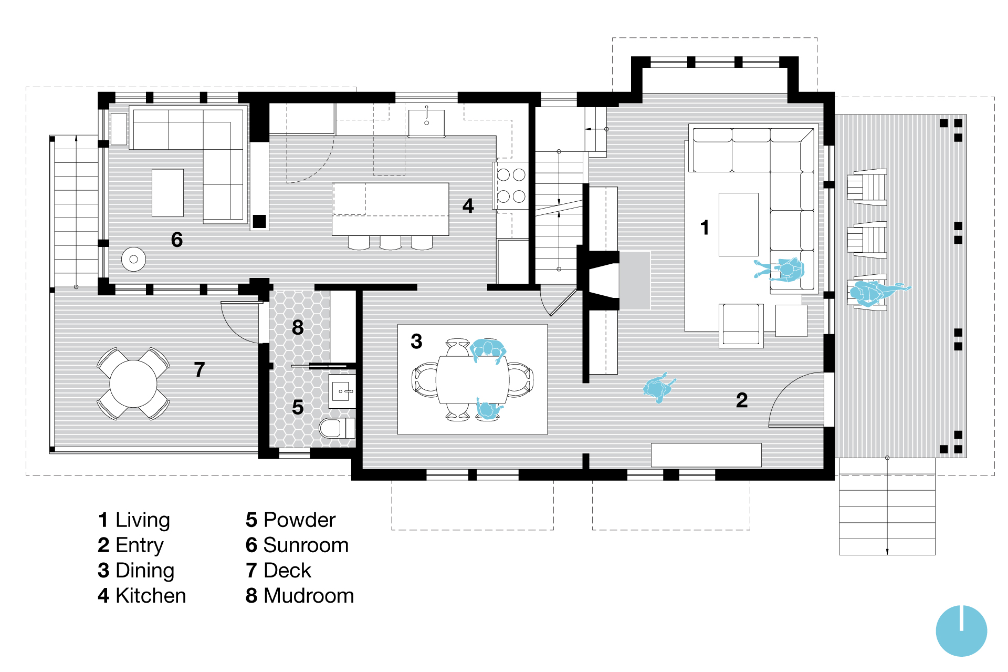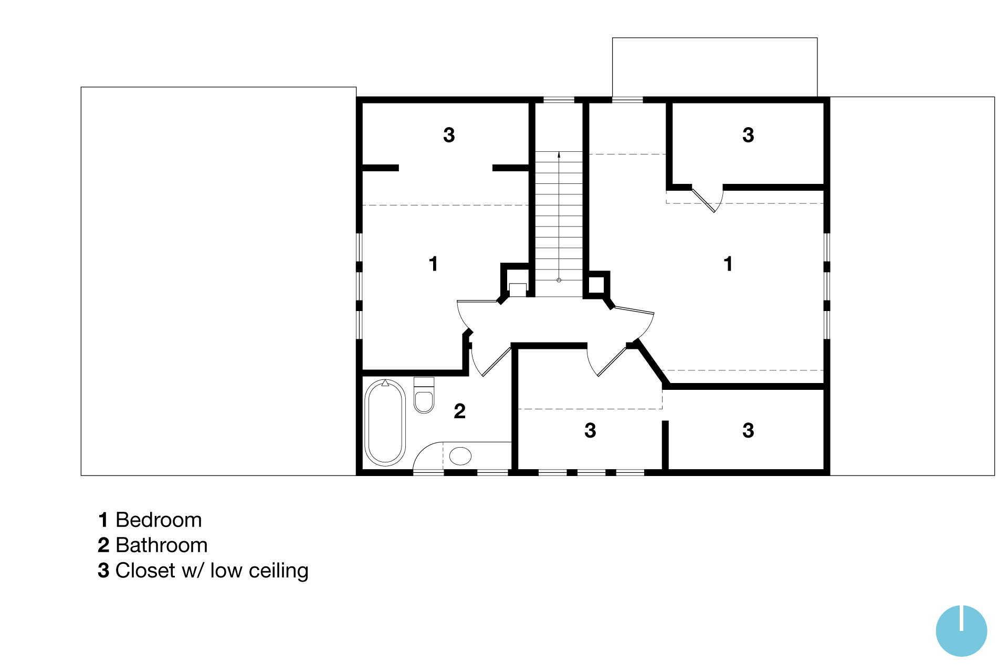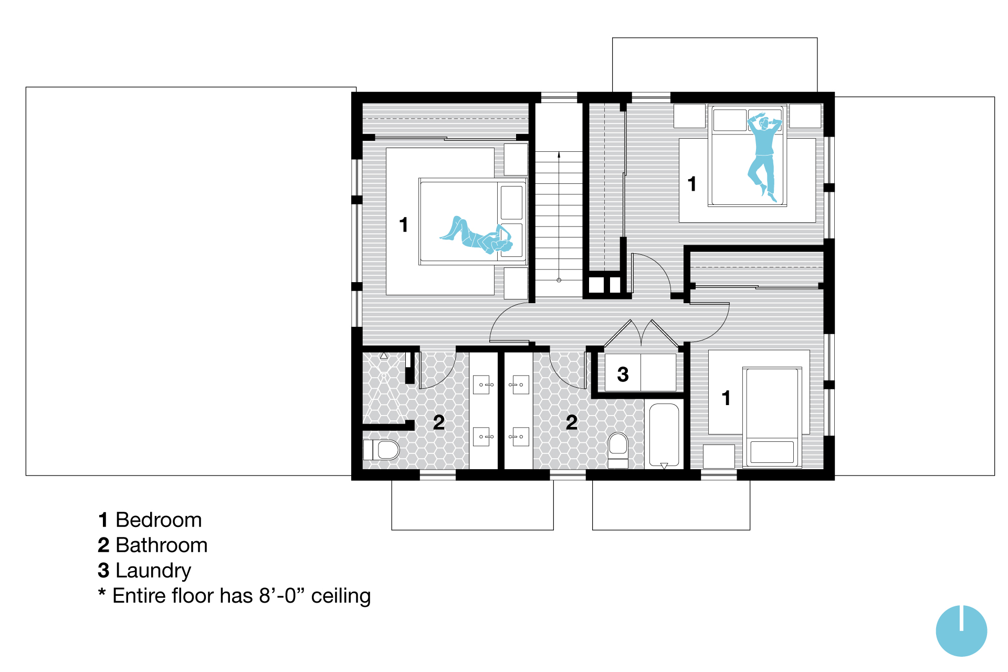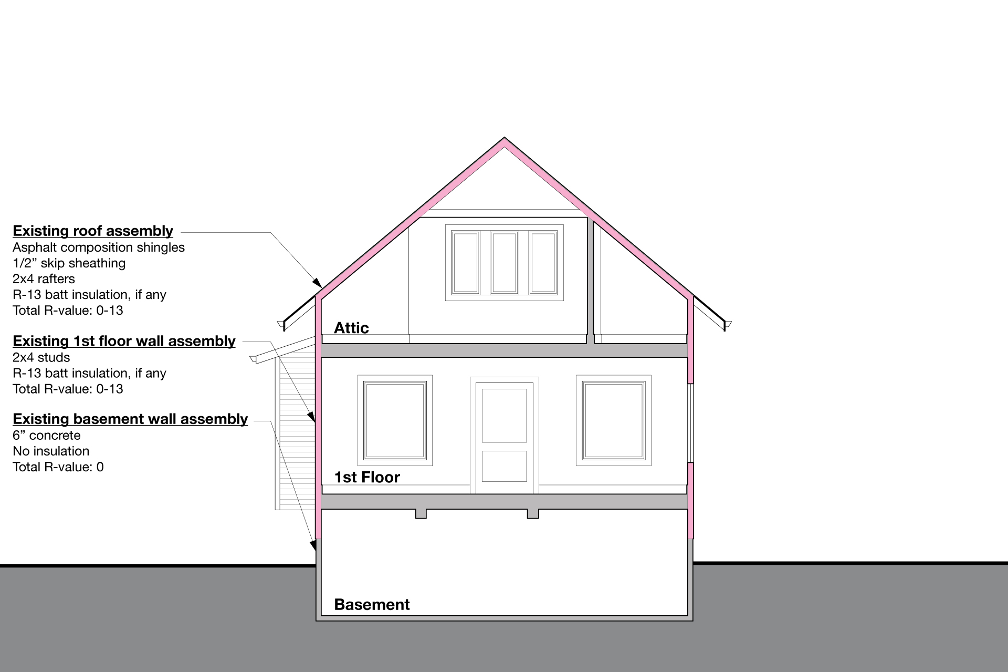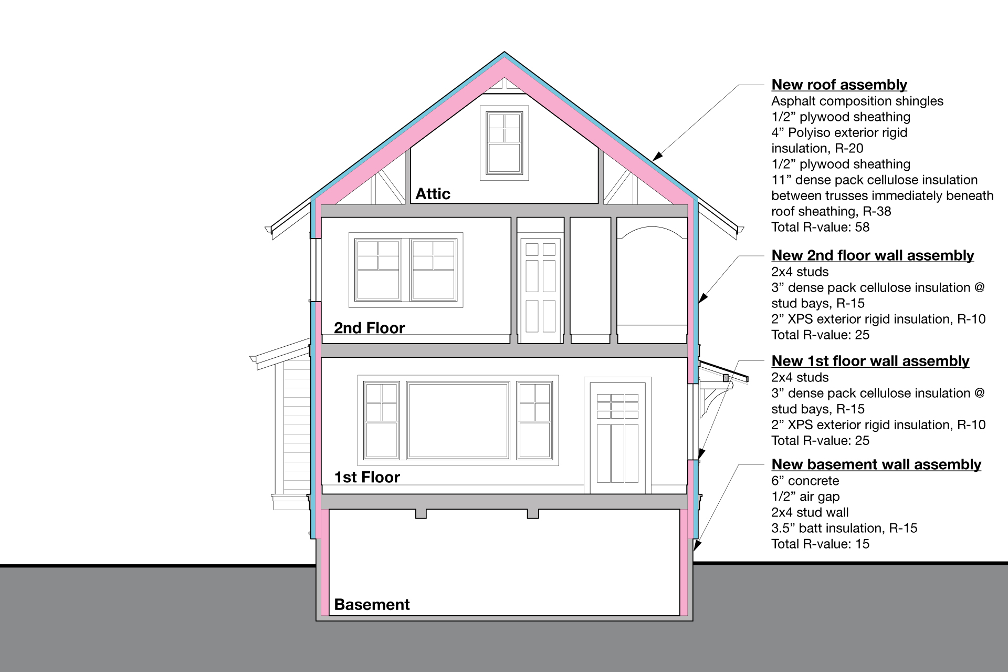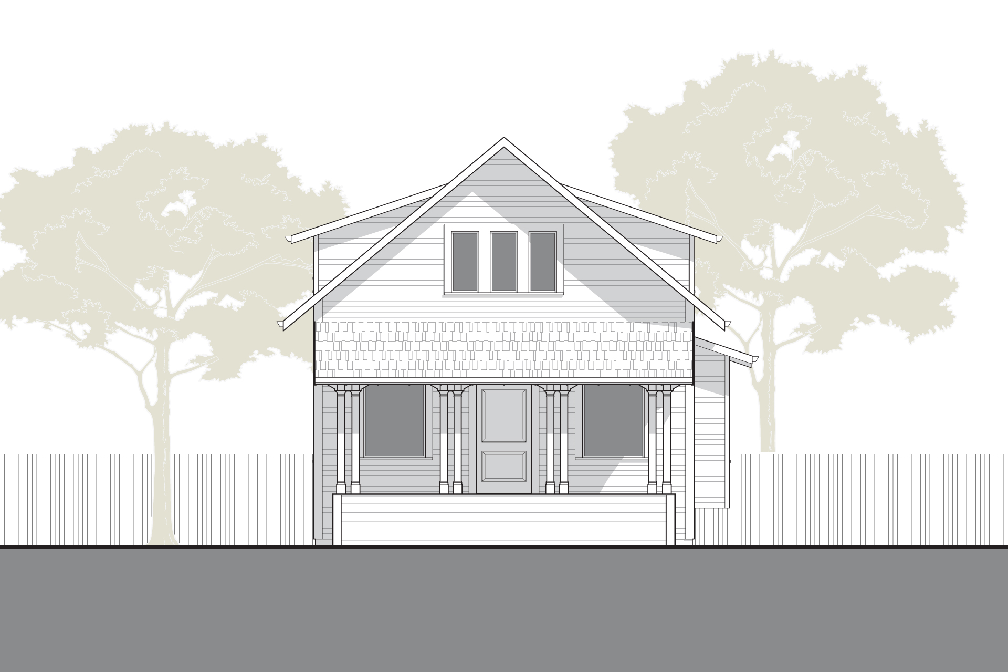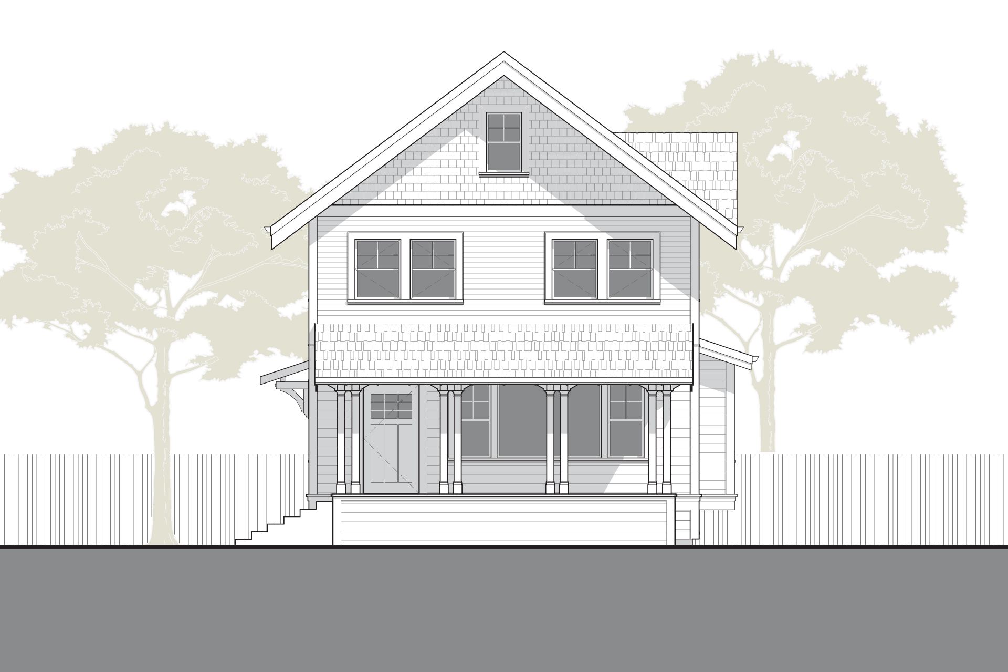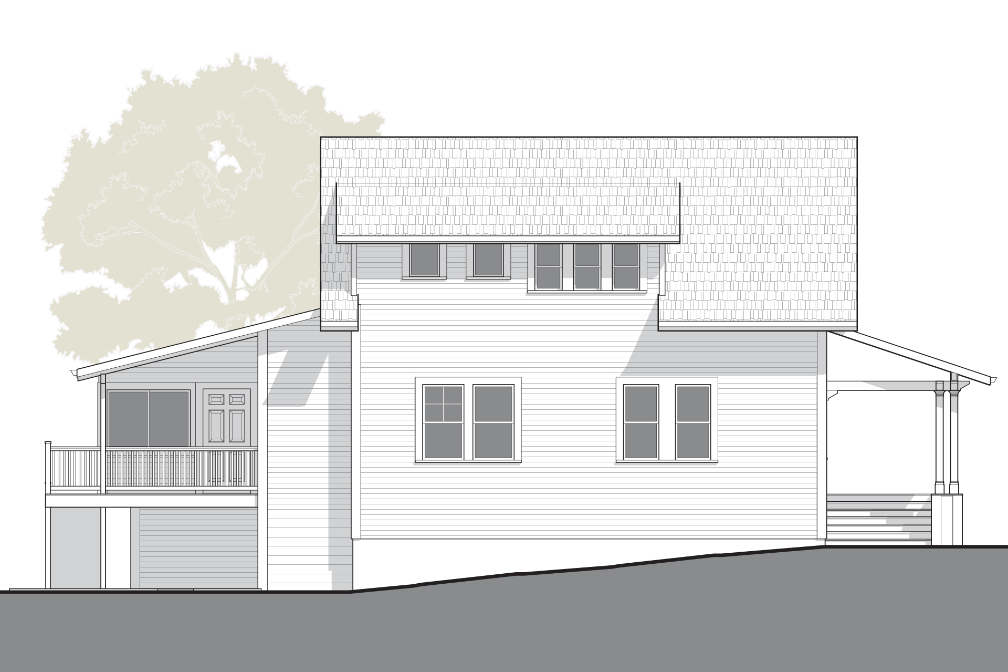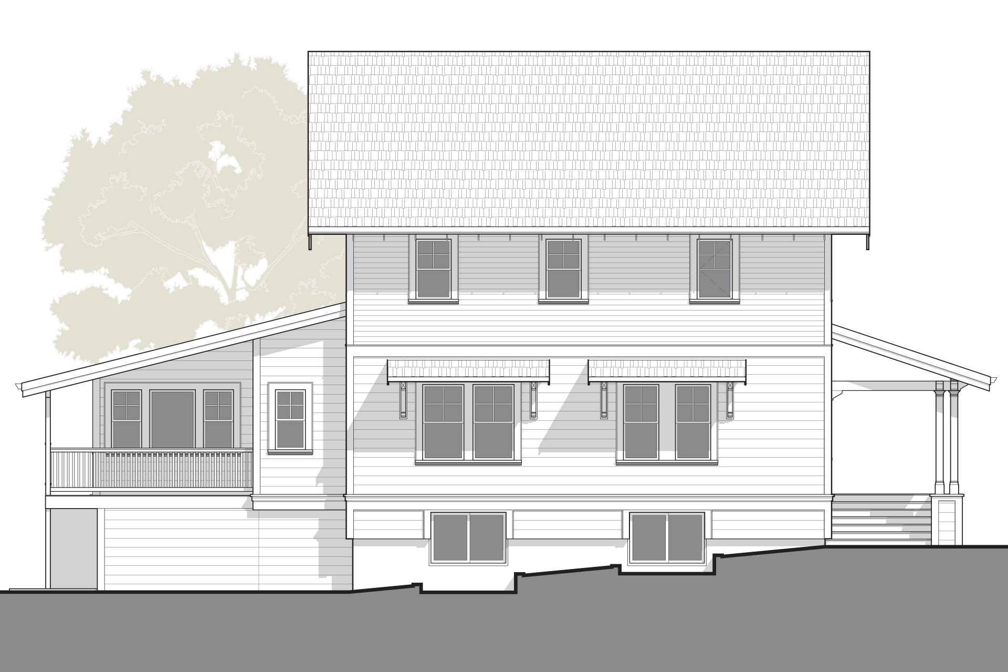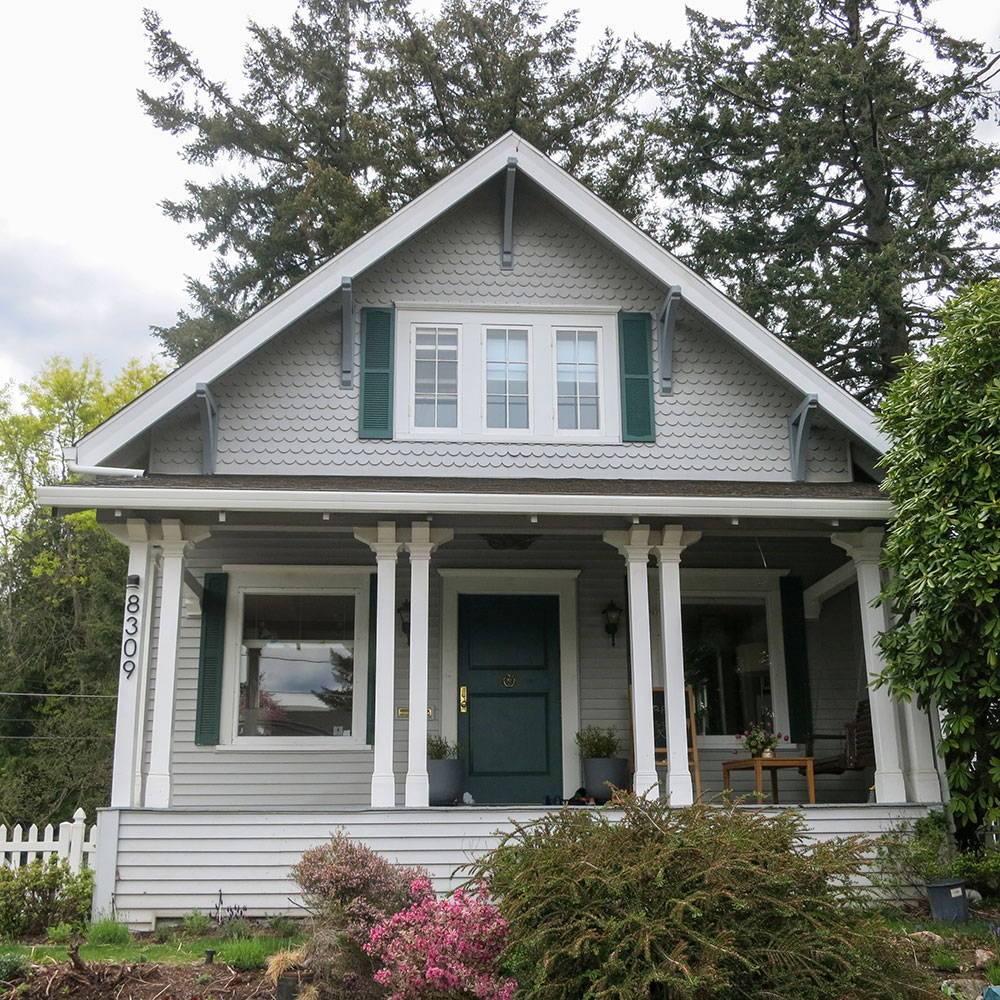
Sometimes, site visits and conversations reveal remodeling potential far beyond the original intent of a project. As we worked with these homeowners to plan how to meet their needs within this 100-year-old farmhouse, exciting possibilities emerged. This post—the first in a two-part series—focuses on an exterior transformation that combines thoughtful performance upgrades with the character of a Craftsman renovation. The follow-up, Interior Craftsman Renovation, highlights the interior design touches that complete the transformation.
Breathing new life into an old farmhouse through an exterior Craftsman renovation
If walls can talk, this home has stories to share. Over the years, one owner relocated the entire structure, while another added a series of small additions. Supposedly, Fred Meyer even owned it at one point. While the current homeowners originally reached out to us for a kitchen remodel and upstairs bathroom renovation, further discussions uncovered numerous needs and wants. What started as a modest scope quickly grew into a full-scale renovation of the exterior of this Craftsman home. The result is a cohesive and functional home designed for the next generation.
Sensible planning creates a welcoming first floor
The existing first-floor layout posed a variety of challenges, creating confusing and inefficient spaces. For example, doors or windows on every wall of the kitchen made it almost unusable. And while a butler’s stair is a charming idea, it doesn’t suit a house this small. Other quirks included an oversized powder room awkwardly wedged into the floor plan and a sunroom with a recessed Jacuzzi.
To untangle the layout, we began by relocating the front door—introducing a better entry sequence, a clearer path of travel, and a more welcoming living area. We then removed the butler’s stairs and moved the powder room, making space for an expanded, functional kitchen. These changes improved circulation throughout the house and firmly established the kitchen as its heart. Island seating and a strong connection to the dining area support both entertaining and efficient daily use—from prep and cooking to clean-up.
We integrated custom millwork to link the kitchen with the rebuilt sunroom, preserving the open, family-friendly layout. Meanwhile, the updated sunroom now opens onto the adjacent deck—a deck we rebuilt entirely to add usable living space below. To complete the design, we paired a small mudroom with the relocated powder room, creating a thoughtful secondary entry point. Altogether, the floor plan updates laid the groundwork for a Craftsman renovation that respects the home’s heritage while refining its overall exterior character.
Transforming an awkward attic into a full second floor
Reworking a bathroom on a second floor that’s really more of an attic presents more challenges than homeowners often expect. To achieve the desired results, we recommended removing the roof entirely. This allowed us to build a full second floor and maximize the home’s potential.
The original attic rooms had low, awkward ceilings and lots of unusable space. By removing the roof, we were able to add full-height walls and create 8-foot ceilings throughout the second floor. While the redesign didn’t increase the home’s overall square footage, it dramatically improved functionality. This transformation made room for a primary suite, two secondary bedrooms, a full guest bathroom, and convenient laundry access.
Upgrading performance in this exterior Craftsman renovation
Removing the siding and roof to add a full second floor gave us a unique opportunity to improve the home’s energy efficiency and durability. We began by insulating the wall cavities on both floors with R-15 dense-pack cellulose. Then we wrapped the entire structure in rigid exterior insulation.
For the new roof, we used raised heel trusses—a framing approach that creates extra space at the roof-to-wall intersection. This detail allowed for full-depth insulation at the eaves, eliminating the typical energy weak spot where insulation is often compressed. A new, heavily insulated roof assembly completed the performance upgrades—making this renovation as practical as it is beautiful.
Details make all the difference
While the insulation improved the home’s performance, the renovation also offered a chance to enhance the exterior. Drawing inspiration from the original front porch, the design incorporates new 5″ lap siding, 5″ trim with a back band, and chunky window sills.
We also introduced shingles in the gable and added a belly band between the second floor and the attic. These elements help break down the scale of the exterior and reinforce the character of the Craftsman renovation. To protect the home from sun, rain, and harsh weather, we integrated 30″ eaves as a durable shield.
A sweet side view for this exterior Craftsman renovation
The exterior overhaul continues on the side elevation. Architectural details—like a belly band between the first and second floors—help unify the facade and reduce the building’s scale. On the south side, we added awnings with shed roofs over the first-floor windows to enhance the home’s character while providing sun protection.
Thinking ahead for the family’s future, we introduced basement windows. This forward-looking detail paves the way for converting the basement into a code-compliant living space some time in the future. Finally, water-table detailing along the bottom of the trim completes the renovation of this Craftsman exterior.
Next generation remodeling
This exterior Craftsman renovation blends sensible planning, performance upgrades, and refined detailing to preserve the home’s history while meeting modern needs. To see how the interior came together, explore Interior Craftsman Renovation. Or give us a call to talk about remodeling your own home for the next generation.

