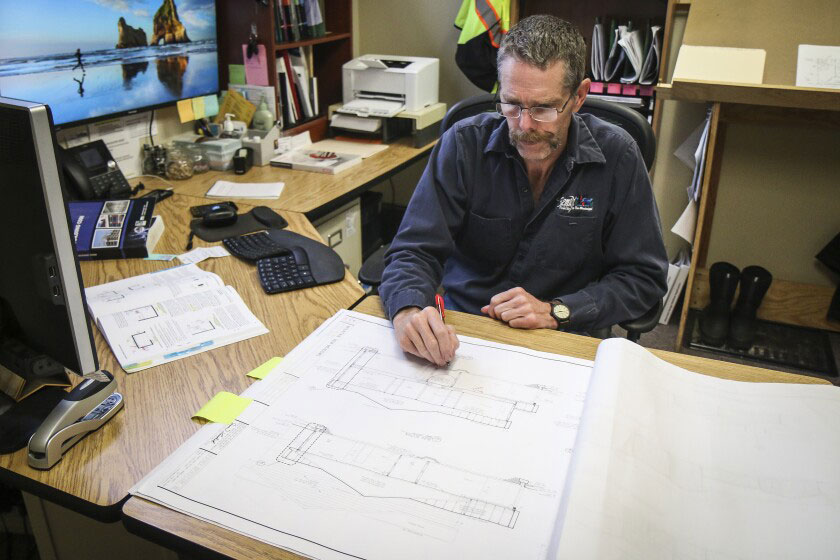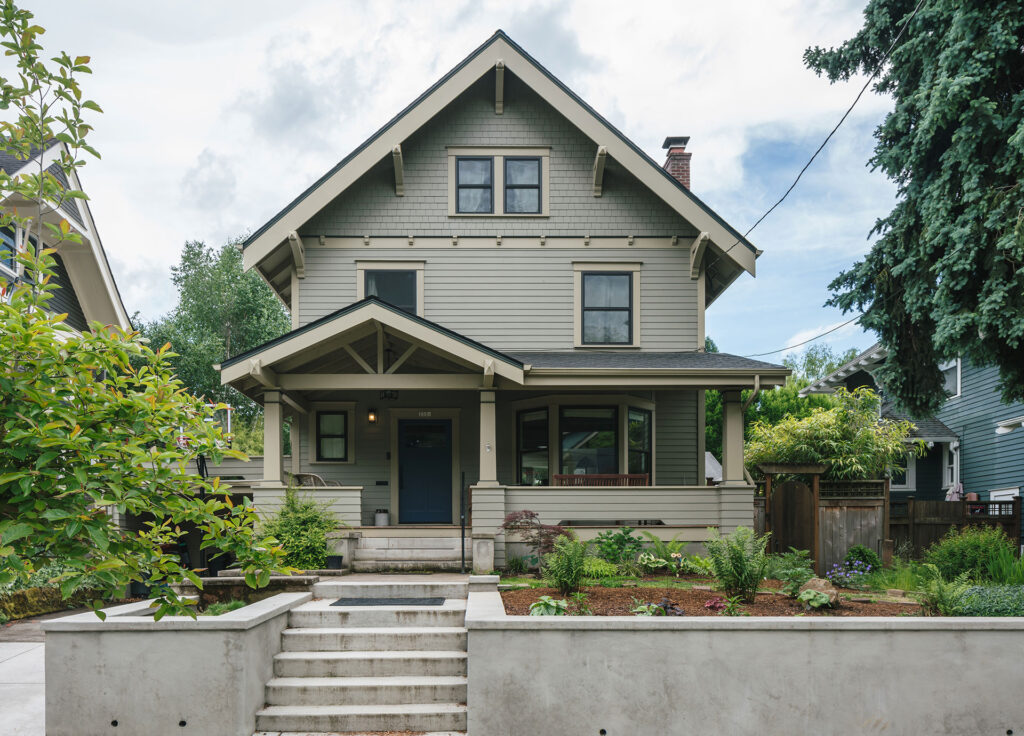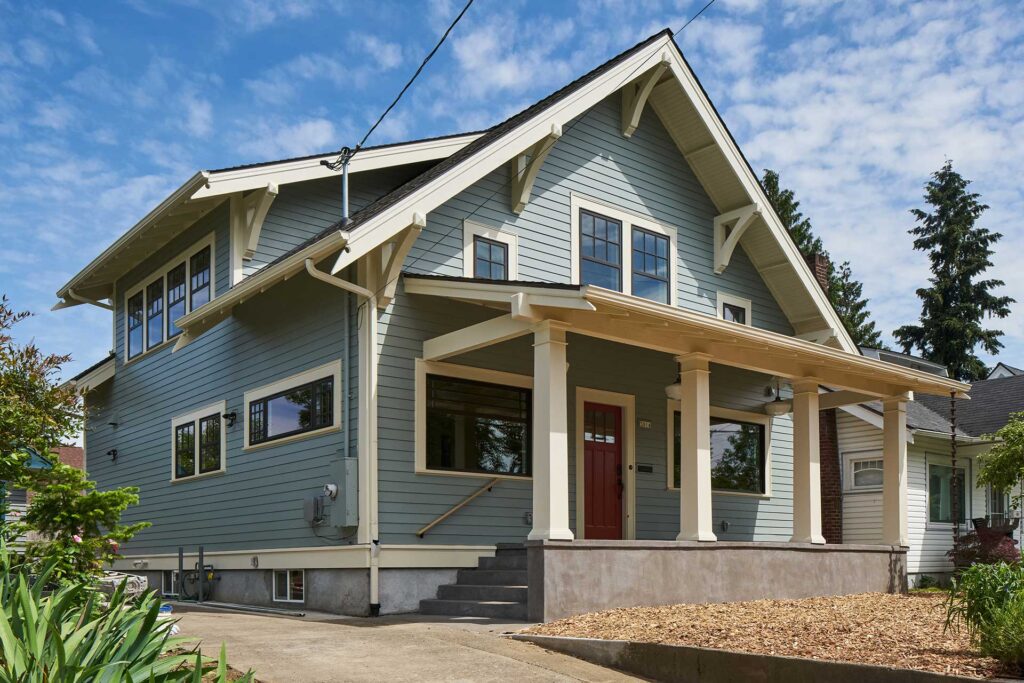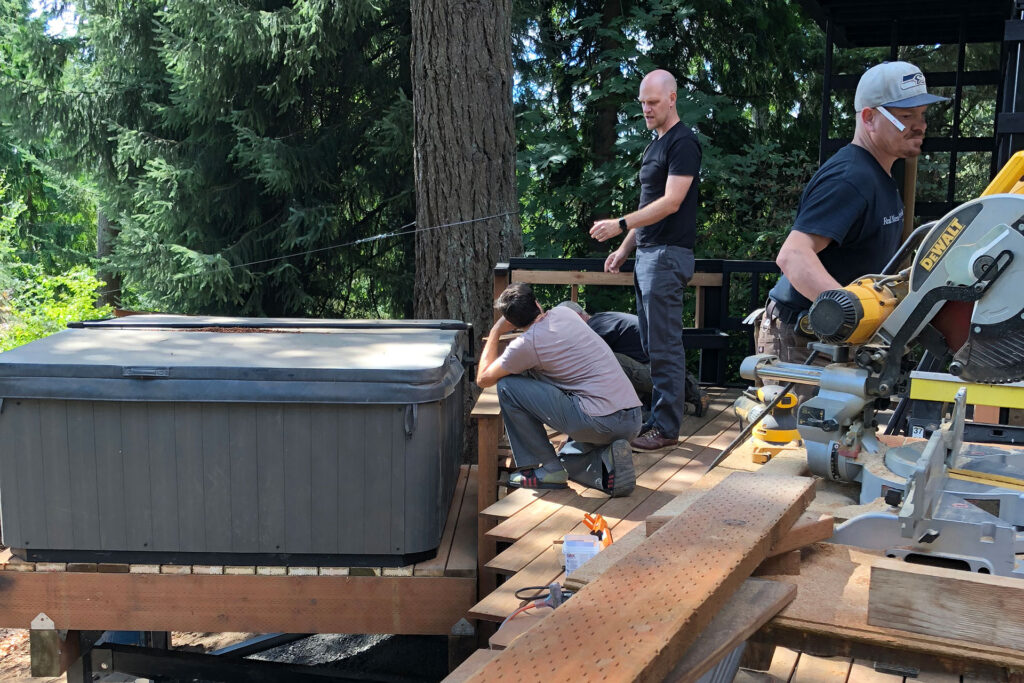
Old homes are full of charm, but remodeling one is not always a delightful process. It is often easy to see opportunities for improvement and the potential of modern touches. However, making those upgrades a reality can be full of complicated construction and code challenges. Never fear! We love it when there are solutions to problems like this, and the answer to construction chaos in these remodel situations is FIR.
Construction the old-fashioned way
In order to understand why homeowners should care about FIR, here is a look into the antiquated permitting and inspection process that can make a remodeling project pure madness. Ready?
Step One
When an architect completes the drawings, they submit the plans to the city for permit review. Depending on the complexity of the project, this can be anywhere from a two-week to over a two-month process. Why? Because you are at the mercy of the local government’s staffing, workload, and scheduling.
Step Two—back and forth and time slips by
Once the plans are in the review process and depending on the complexity of the project, there can often be back-and-forth correspondence. This takes more time. It is important to note, that the city reviewer(s) are looking at the drawings without ever visiting the site or seeing the existing conditions. This is problematic when working on a remodel of an old house. There can be older or non-traditional construction, wacky framing, and other non-compliant conditions. Without seeing the conditions in person, reviewers have a tendency to rely on strict code adherence–the path of least resistance is to evaluate the drawings and say, “NO! That won’t work. It doesn’t meet code.”

As an architect and client advocate, we want to see remodeling dreams a reality. We know our plans are possible. And we know, if they could just see in person what we are talking about they would better understand what we or our engineer is proposing to do. And why it DOES and WILL work.
Step Three
Eventually, the permit is issued and the contractor starts work. When he calls for an inspection (of which there are multiple over the course of a project), the city inspector coming to the site is not necessarily the same person every time. You know what happens with too many cooks in a kitchen! You may get one direction from one inspector one week and then a different directive from another inspector the next week, and so on. A vicious cycle is in motion.
Another inconvenience of the traditional process is actually scheduling an inspection. The contractor has to call a general hotline number and punch in some codes to arrange the inspection. They are then given a four-hour window to meet the inspector, often days or weeks later. Not super efficient.
For homeowners, these long drawn out steps translate to a lot of time bogging down the completion of their remodeling project. And we all know the correlation between time and money. Some of the required changes can impact the bottom line of your project.
While this process is not ideal, it’s doable and has been done this way for decades. But there is always room for improvement, right? That is why we have the FIR option in Portland.
What is FIR?
FIR stands for Field Issuance Remodel. It was specifically developed to improve the traditional permit and inspection process. You can read all about it on the FIR website, but here are the important highlights.
- The program was launched in 2003 as a pilot permit guide initiative. The intent was to streamline the plan review and inspection process for residential remodel contractors.
- In 2006, it was approved by the State of Oregon as a permanent Special Alternative Inspection Program. And Oregon is still the only state with such a program at this time.
- The benefit of the program is that it assigns one inspector to a contractor. This means one Senior Combination Inspector is responsible for performing process management, plan review, and inspections (concept to construction), for the entire life of your project.
- This creates a partnership between the contractor and the inspector, which improves communication and fosters a flexible, solution-based approach for simple or complex residential projects.
- To be clear, this program does not relax rules or lower standards. The parties involved still uphold the code requirements and inspection and licensing standards required under State of Oregon Statutes, Administrative Rules, and City of Portland Municipal Titles.
Who was it designed for?
The program was designed for Oregon licensed contractors who work on additions and remodels to single-family homes and duplexes as well as new and existing accessory structures, like garages. While designed for contractors, it benefits the entire team—architects like us as well as you the homeowner.
Contractors have to apply to join the FIR program. Once approved, they are assigned a PERSONAL inspector whom they can call whenever they need to—for questions, inspections, etc.
There are over 450 contractors on the list. Something to note when you are looking for a contractor for your project.
Christie Architecture recommends that our clients hire a FIR contractor if they can. It saves everyone time and headaches.
FIR works for
- Alterations to single-family or two-family (duplex) dwellings, regardless of size.
- Alterations to existing accessory structures (garages, studios, guest houses).
- Ground up and new accessory structures (garages, studios, guest houses).
- Projects in the City of Portland only.
FIR does not work for
- ADU’s (accessory dwelling units).
- Ground up or new construction.
- Commercial construction.
The FIR Way vs. the old-fashioned way
When working with a FIR contractor, the permit and inspection process is more efficient and focused on problem-solving. It goes like this:
- When drawings are ready for a permit, the plans are issued from the architect straight to the FIR-approved general contractor.
- The GC then calls his personal inspector and arranges a pre-construction meeting. This happens ON SITE with the dedicated inspector who will be part of the entire process.
- The GC hands over the drawings and reviews the site conditions on site with the inspector. The inspector can SEE any and all existing conditions that the team is dealing with—wacky framing, old house stuff, questionable code conditions, etc.
- The inspector will highlight anything that needs clarification. They may ask for additional information. They MAY even tell the contractor that work can begin right away (depending on additional approvals needed from other bureaus). This saves time!

- The inspector will take the documents back to the city and deal with the bureaucracy of getting things approved by the different contacts.
- Once everything is approved, the FIR inspector issues the permit straight to the contractor.
- When the contractor is ready for an inspection, instead of calling the general hotline, they call their inspector directly. They arrange a specific day and time (not a four-hour window weeks into the future).
- The inspector is the same person who shows up for EVERY inspection. Continuity!
- If the contractor has questions during construction, they can call their inspector directly to discuss.
FIR just makes sense
According to Hamish Murray, owner of Hamish Murray Construction, the FIR contractor we worked with on Laurelhurst Craftsman, “Portland’s FIR program has simplified our lives as remodelers in so many ways. Having a dedicated inspector for our projects removes the unpredictability and guesswork. If we encounter a surprise (as has been known to happen in remodels), we simply call our building inspector and ask how he would like us to deal with it. If he wants to have an engineer’s opinion, we can ask for that, but often times we can come up with a common-sense solution, saving both time and money.”

The FIR program works particularly well for phased projects, like Laurelhurst Craftsman. The project was completed in three phases over five years, working on different parts of the home each time. “We had the same building inspector for each of the phases which greatly simplified the process,” says Murray. “Our inspector developed a knowledge of the home, which meant he did not need to start over each time. This deeper understanding of the home allowed him to provide a more thorough inspection. He better understood how the different parts of the home connected to each other. This supported our efficiency and provided the homeowner with a higher level of service.”
Christie Architecture is on the list!
Even though we are not a general contractor (nor do we ever act as one), we are on the FIR list! We have our own inspector! (His name is Derek.) There are only 11 architecture firms on the list!
As architects, we use this resource to support the process in different ways than a general contractor. Instead of using it for permitting, inspections, and questions during construction, we use it for pre-design services and for questions during design.
In pre-design, if we’re not sure about the feasibility of using an existing building, we can call Derek. We look at it together ahead of time, before we go down the road of designing anything. We literally give him a call and arrange an on-site meeting. He joins us and the homeowner. We explain what we want to do and see if he raises any red flags. He will tell us either “No way” or, more likely, “Sure, but you will need to do x, y, and z to make it work.”

During Design, we may call with code questions. If we can’t find the answer by reading the code book, we call Derek! This saves us time and we get the answers we need upfront. It is great to start working with the inspector at the start of a project, rather than once it’s designed. If the client chooses a FIR contractor for construction, we work with our inspector during design and then seamlessly transfer right over to the contractor’s inspector.

FIR, FIR, FIR
The housing stock in Portland may have you looking a little closer at FIR. There are so many 100-year-old + homes with charm to cherish but ready for a little overhaul. It is almost impossible to remodel them and meet current code requirements. Rather than tearing the home down or not letting people renovate, FIR provides the opportunity for thinking outside the box.
We’ve found that the FIR program is more about “how do we make this work,” rather than just a reviewer saying—NO! It’s collaborative, efficient, and a way to figure out problems before they’re problems.
Working with a FIR architect and contractor streamlines the permitting and inspection process. It helps clarify design and construction issues up front and allows for better problem-solving and decision-making. Homeowners can feel more confident in their team and the process. There is a solutions-oriented mindset working to make their remodeling dream a reality. It saves homeowners a lot of time and causes a few less headaches.
If you are thinking about a remodel and curious to learn more about FIR, give us a call. Let’s go-FIR-it!
