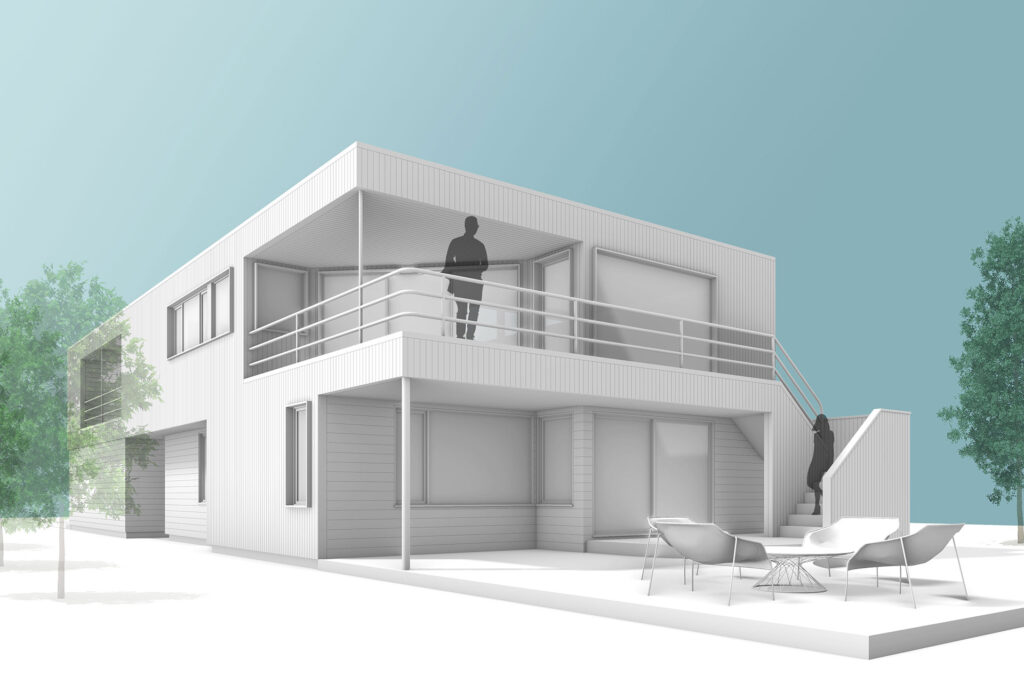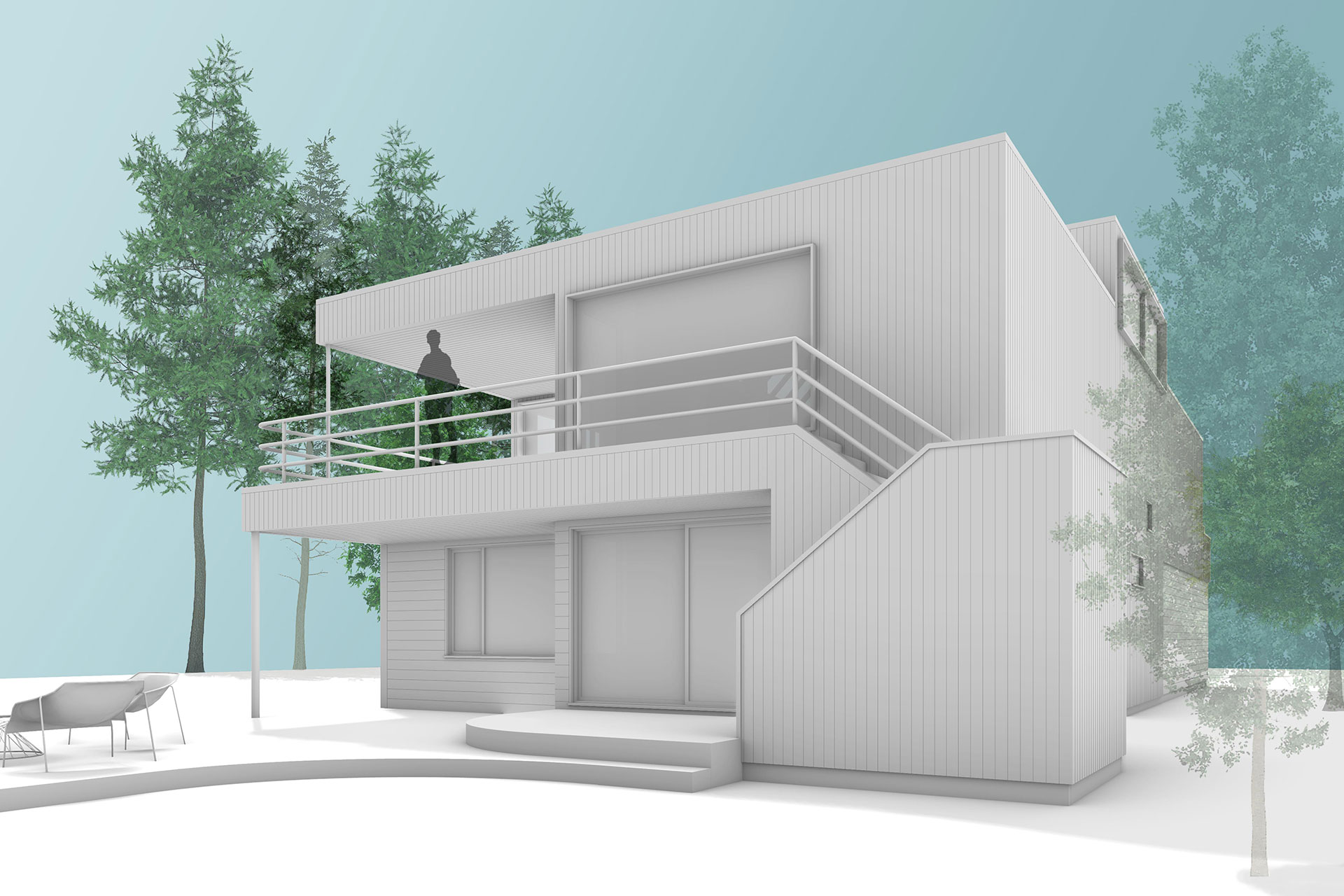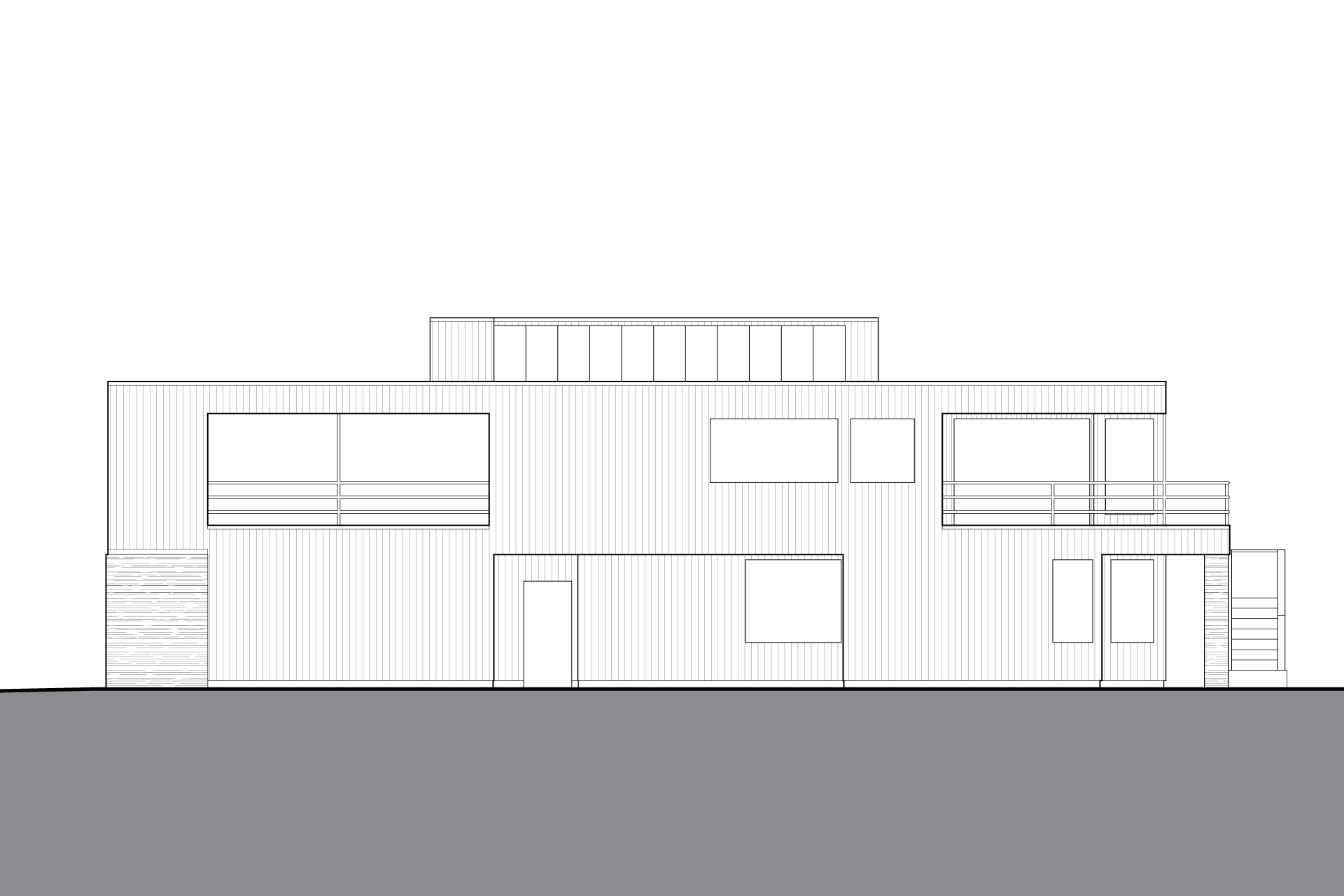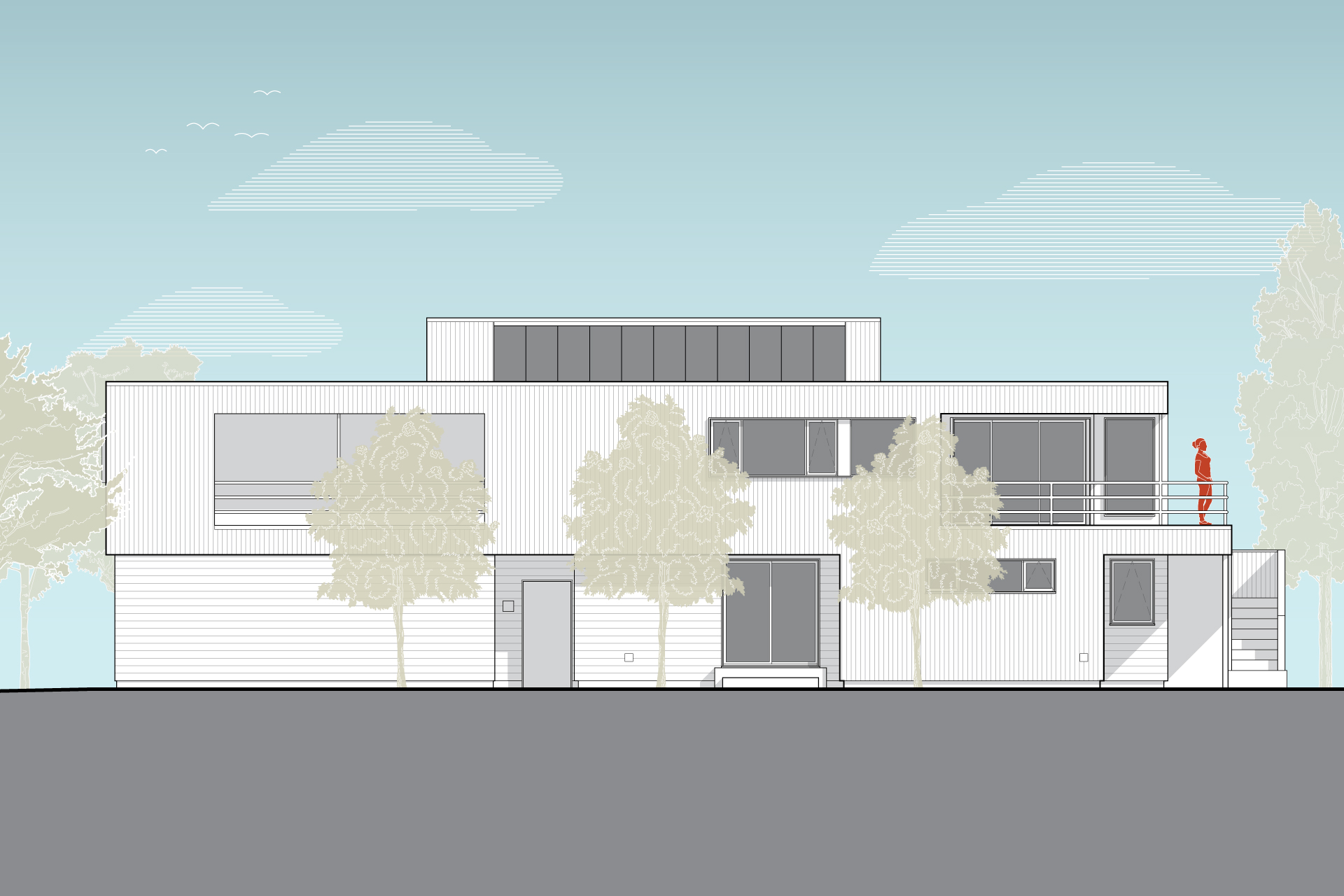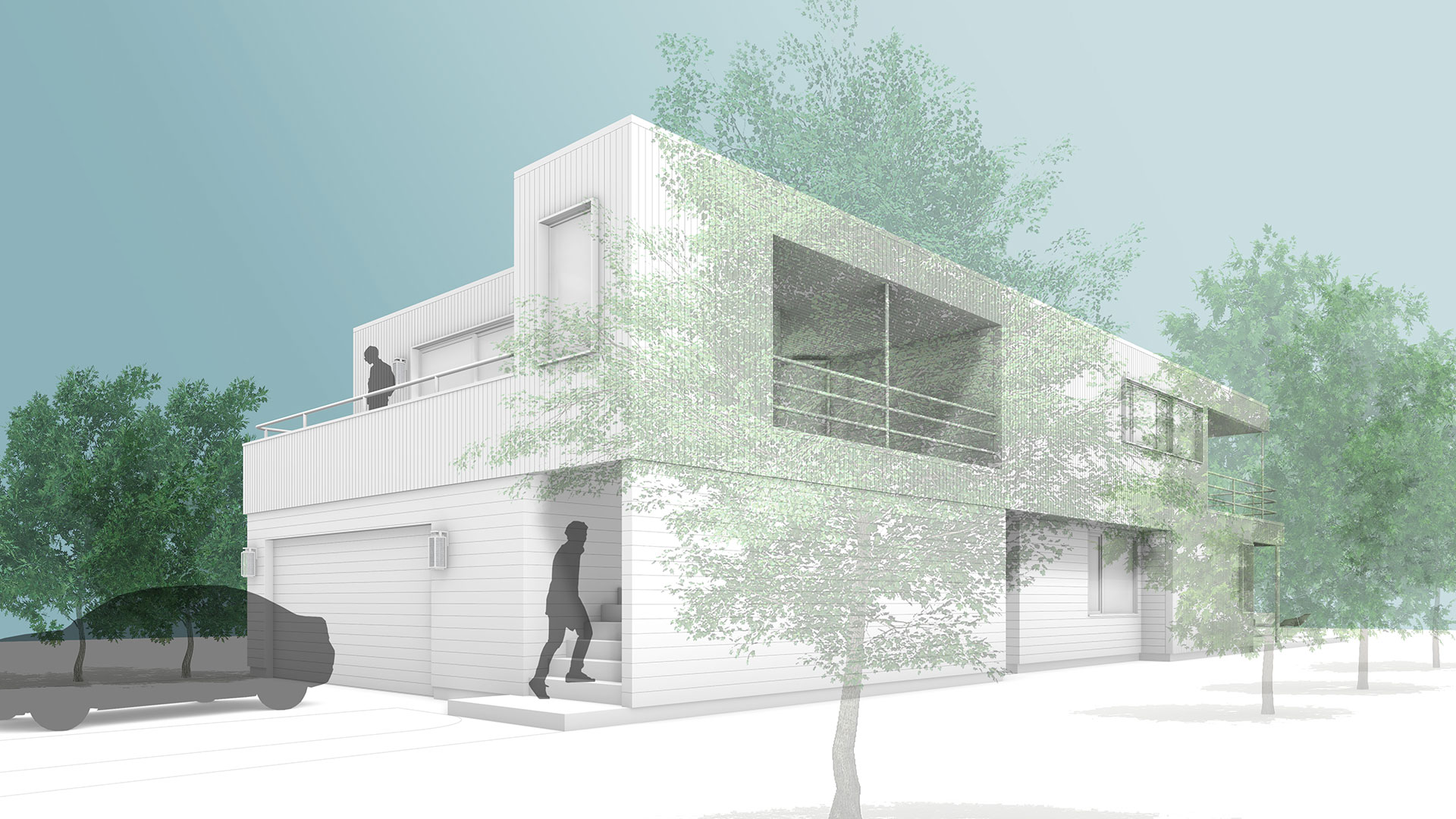
This 1970s home, in Portland’s Hayden Island neighborhood, takes advantage of enviable harbor views along the Columbia River. It needed an exterior remodel to address maintenance and thermal performance issues—the perfect opportunity to make the exterior as enviable as the views.
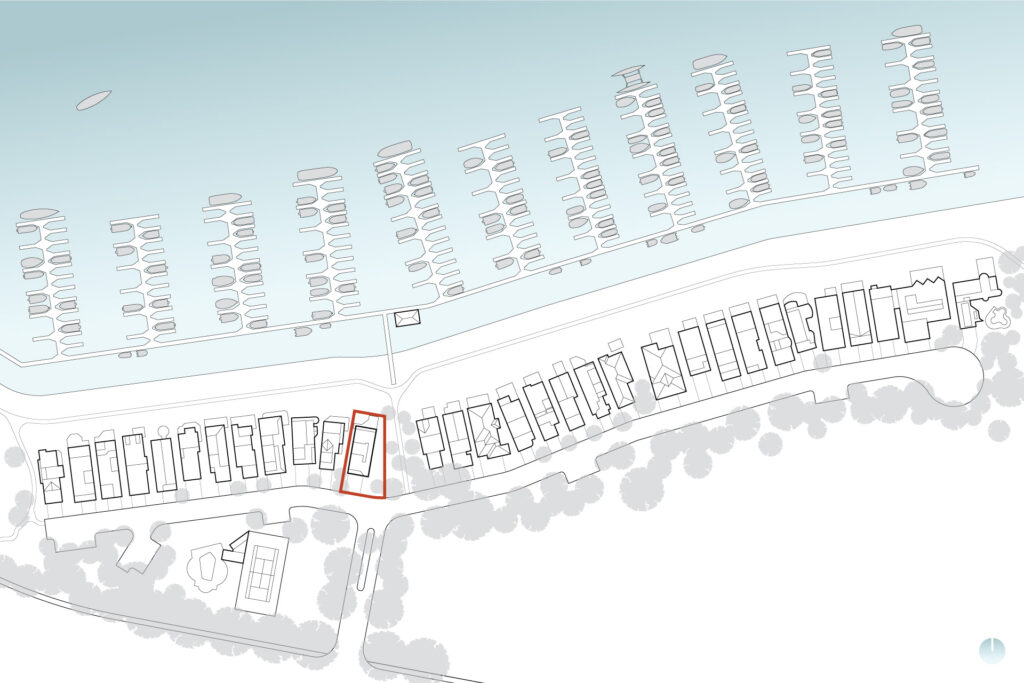
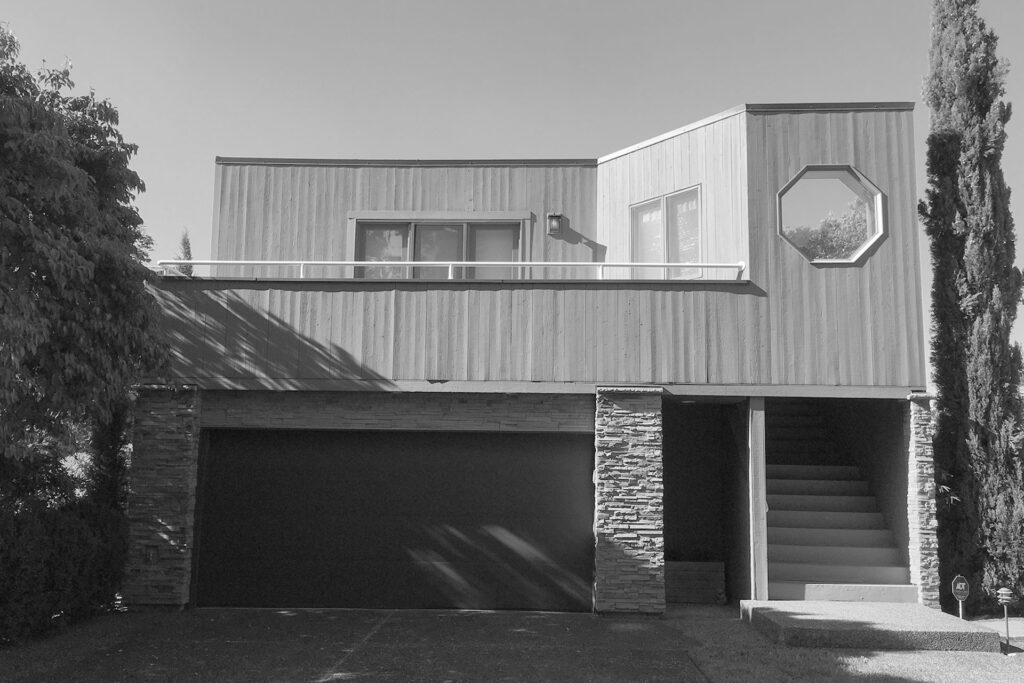
Before beginning the exterior remodel, we analyzed the condition of not only the visible building components, but also the invisible ones—the pieces that make up the ‘guts’ of the exterior walls. This included the framing, insulation and water barrier.
We discovered warped siding, water damage, outdated windows and severely under-insulated walls. Additionally, the overall aesthetic was dated. It was time for the stone veneer and octagonal window to go.
The new façade emphasizes visual texture.
A combination of vertical and horizontal butt-jointed stained cedar siding adds variety to the exterior remodel. The directional changes break up the massing of the house and provide a surface for more shadow play. We also added a new detail—projecting 1″ trim around every window and door opening. This further enriches the textural interest of this exterior remodel.
We removed the dated stone veneer and closed up a dark secondary opening on the front elevation. Then we replaced the lackluster garage door with a new door clad in the same horizontal siding as the rest of the elevation. Instead of a concoction of multiple disparate pieces, the elevation now feels cohesive.
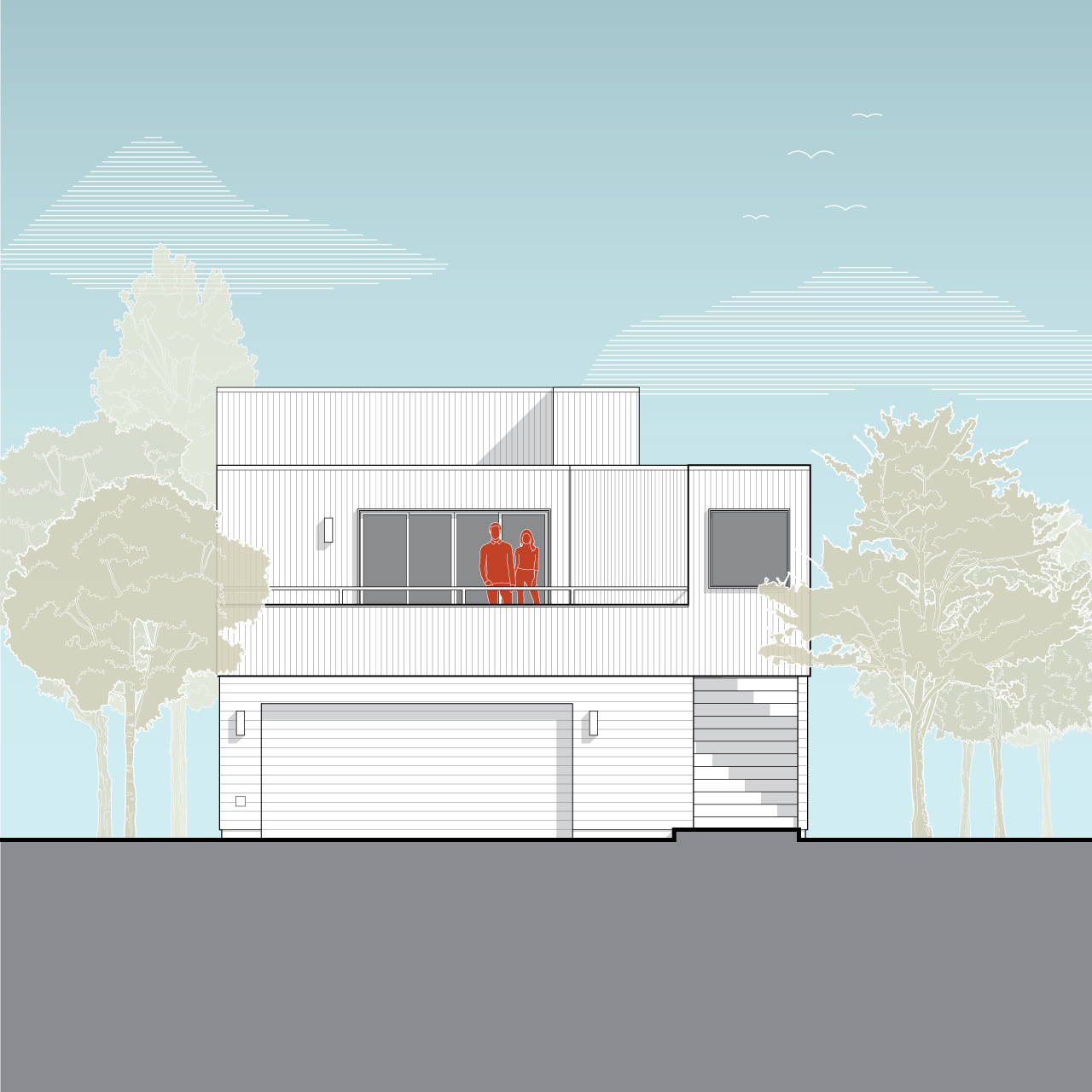
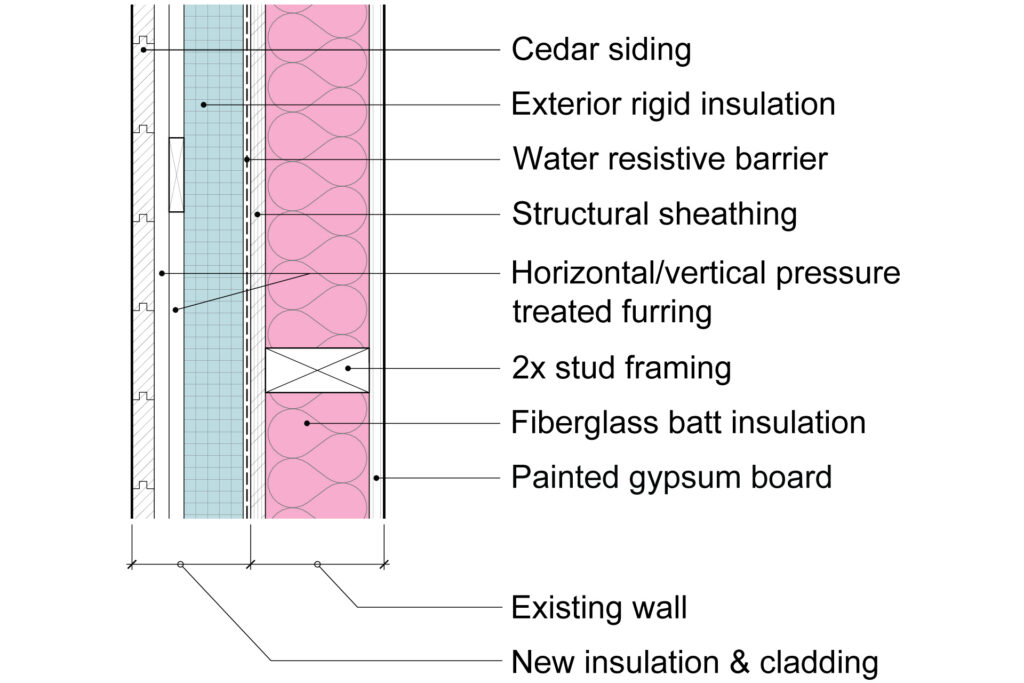
But we didn’t stop at the surface. Below the siding, we installed a layer of continuous rigid insulation along with a rain screen—an improved construction method since the origin of the house. This modern construction method enhances the home’s energy performance, creating a building that is better than code. The old walls were five inches thick, and the new application makes the exterior walls nine inches thick.
We replaced all of the windows with modern, double-glazed, narrow-sightline units. These windows provide a significant thermal improvement to the existing home yet retain the architectural aesthetic of the original house. Chunky pipe railing and column details also maintain the best of the 70s vibe.
This transformative exterior remodel brought this home into the 21st century.
