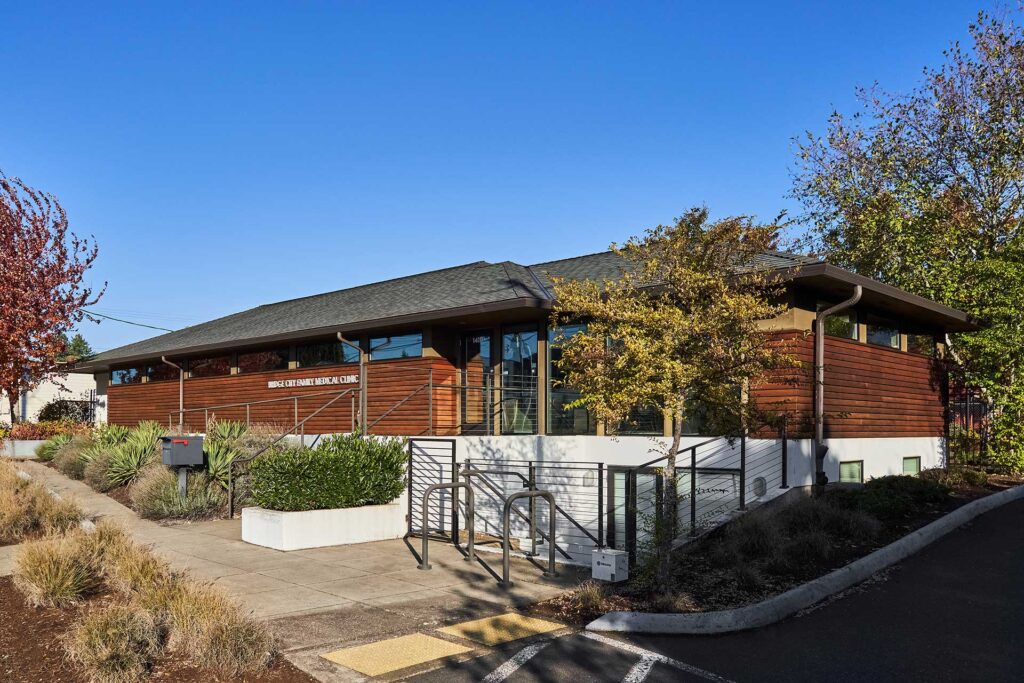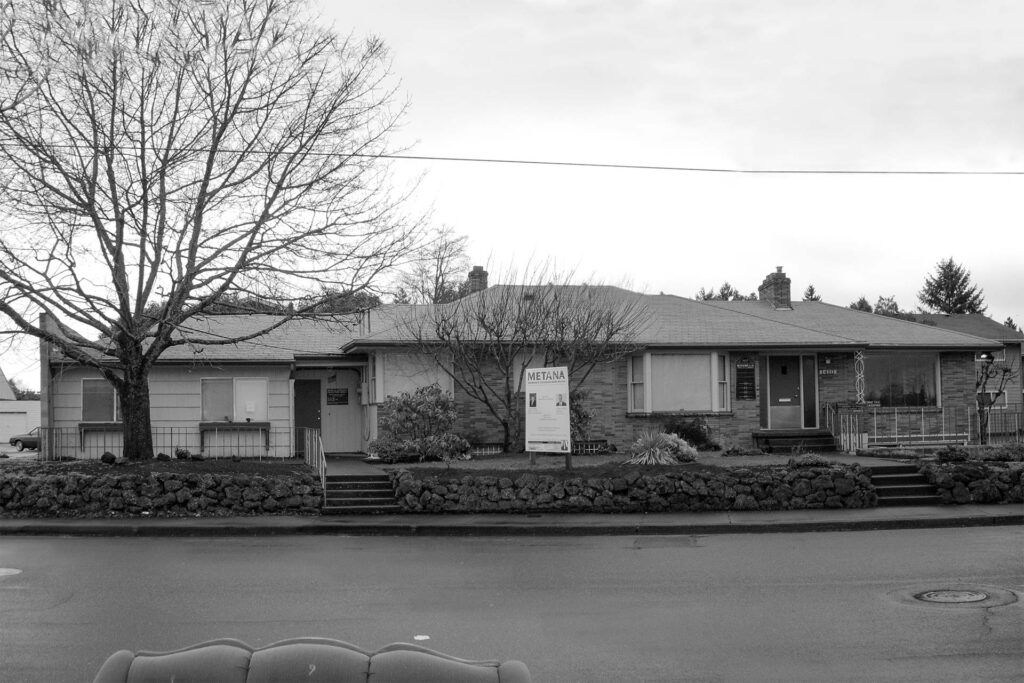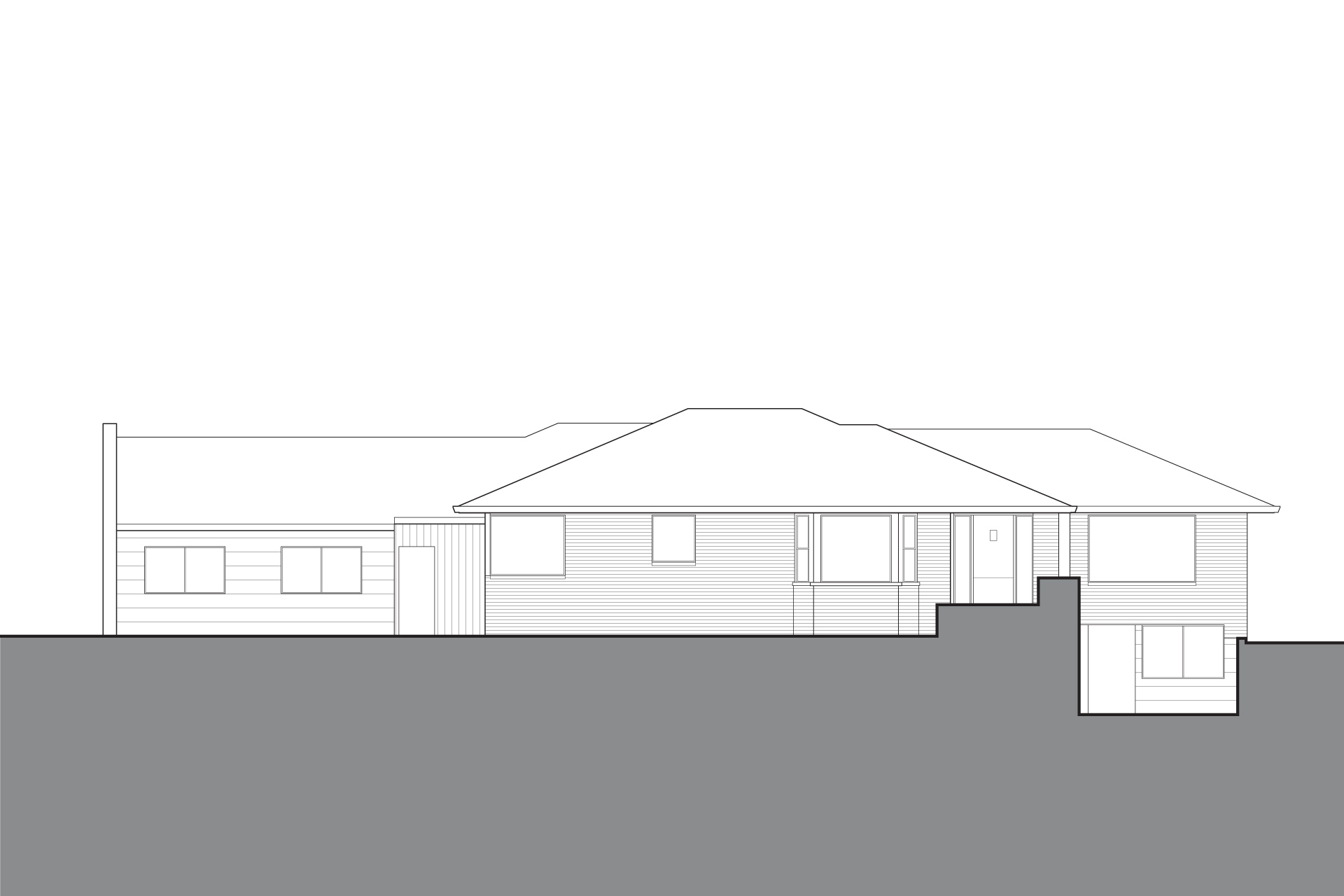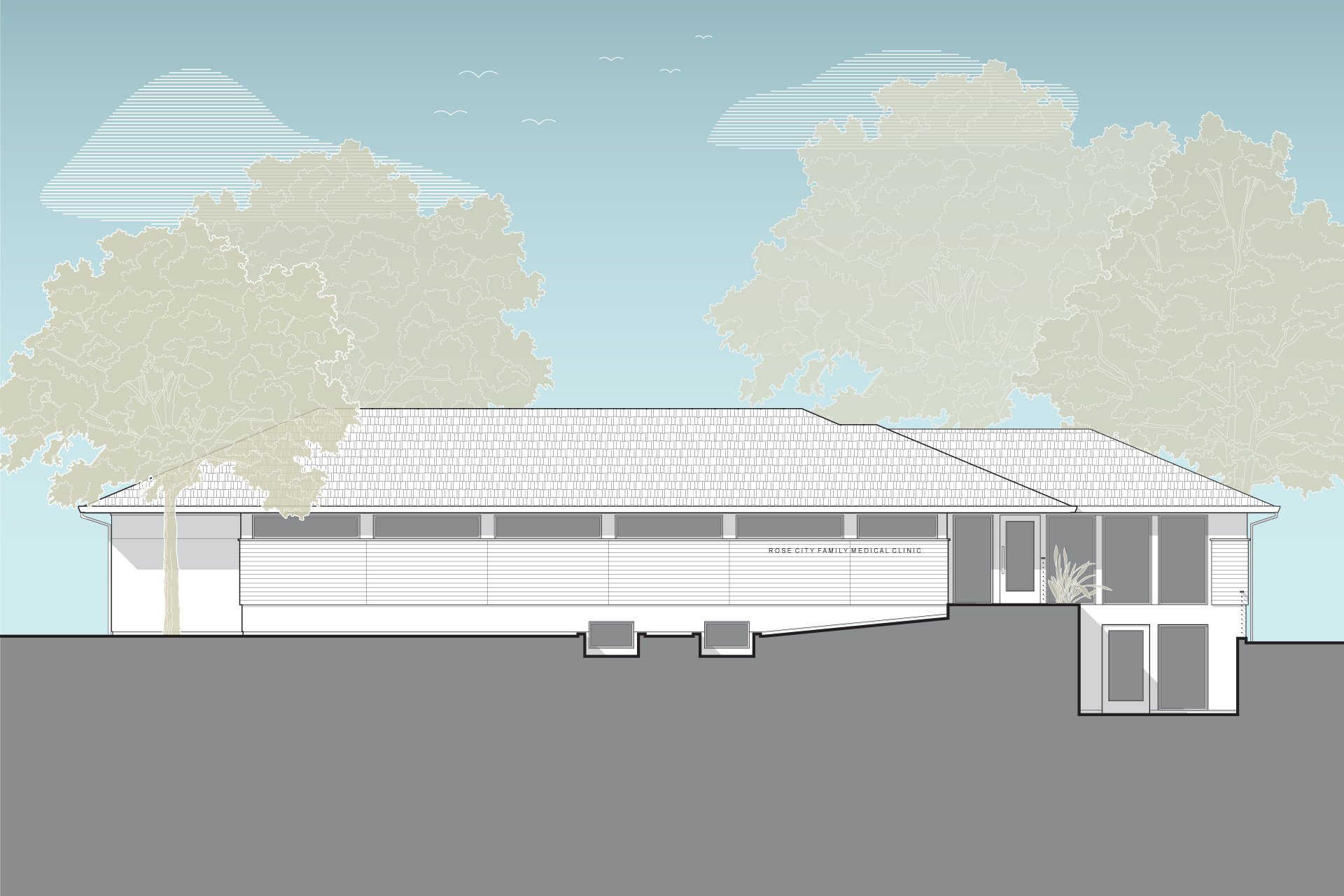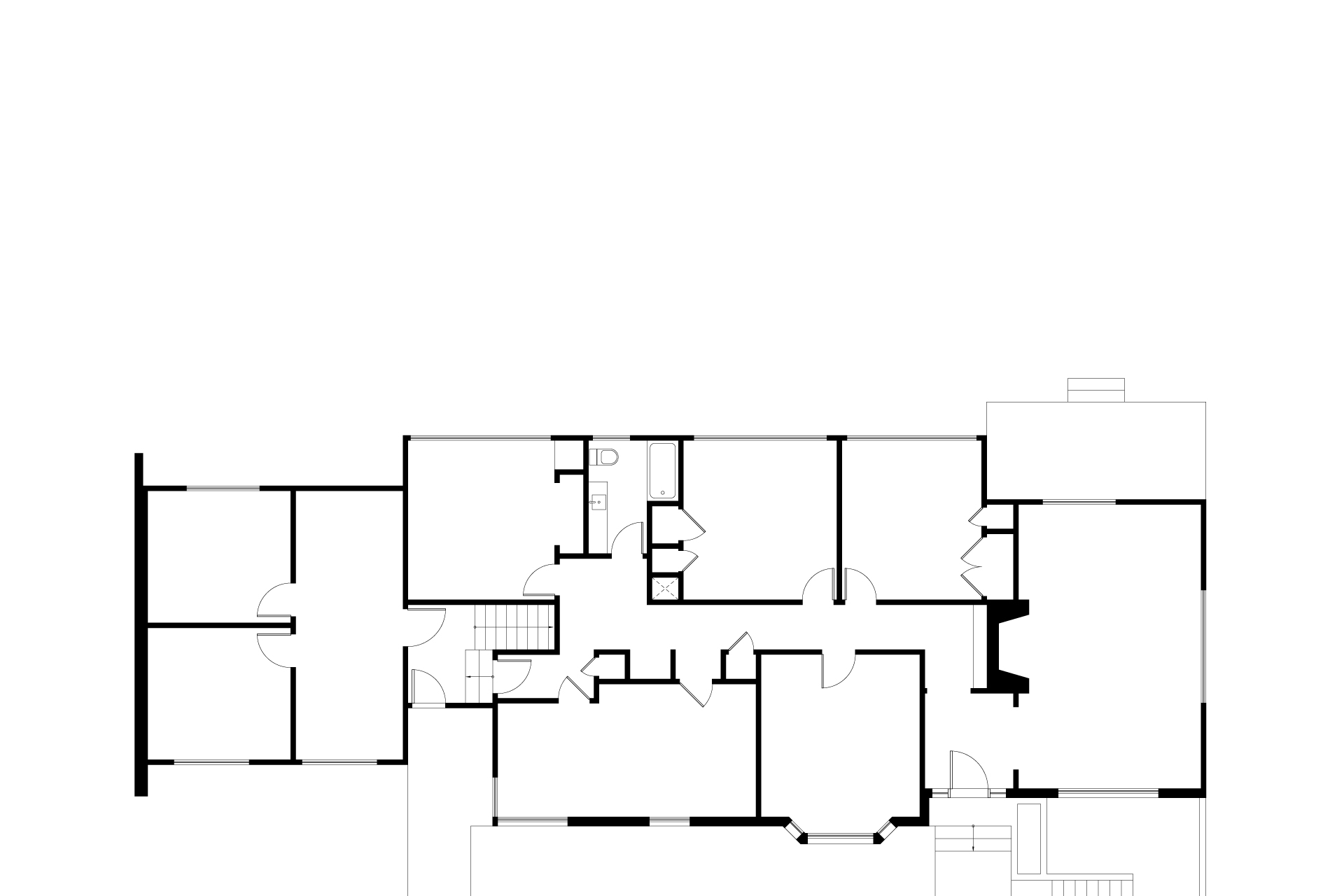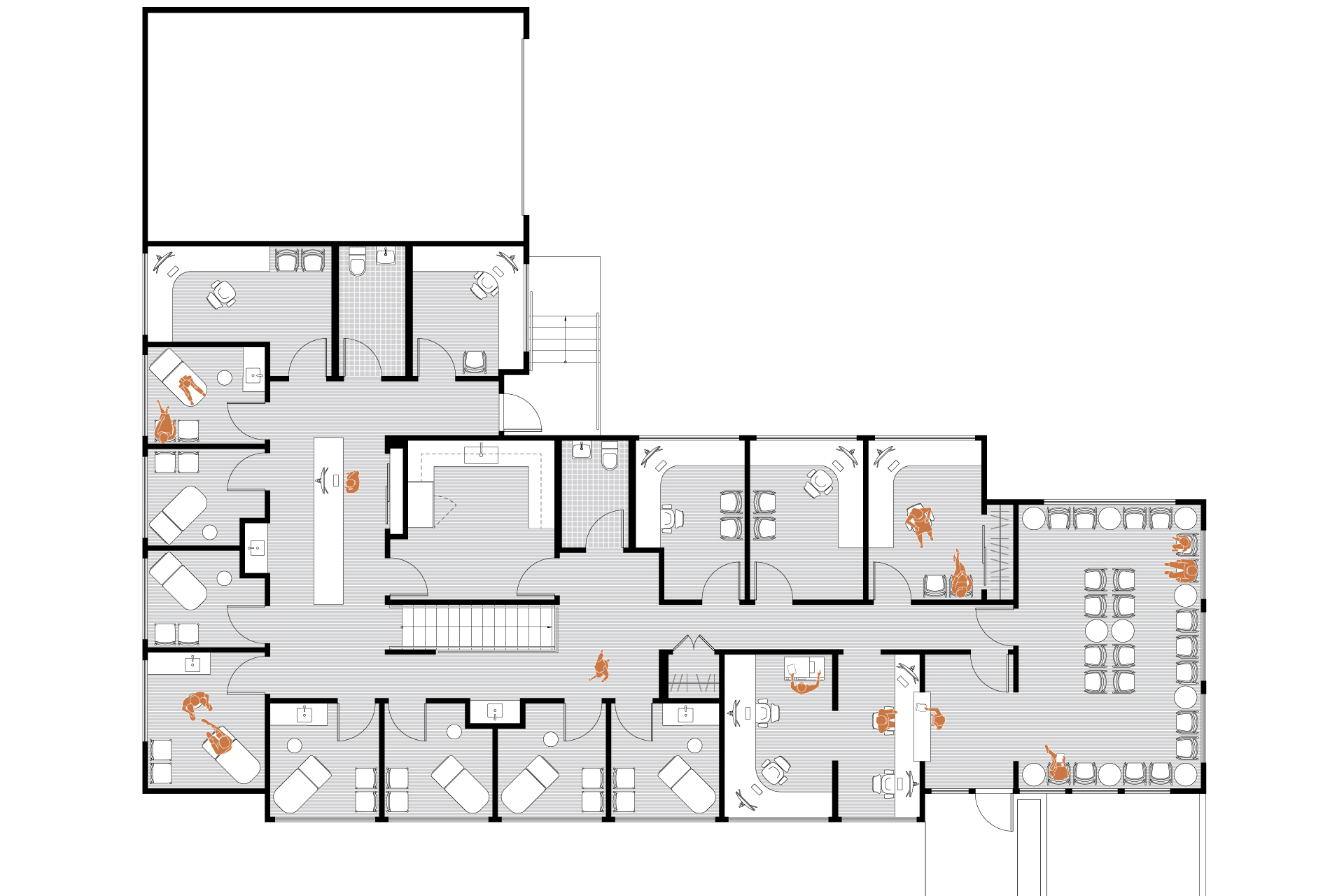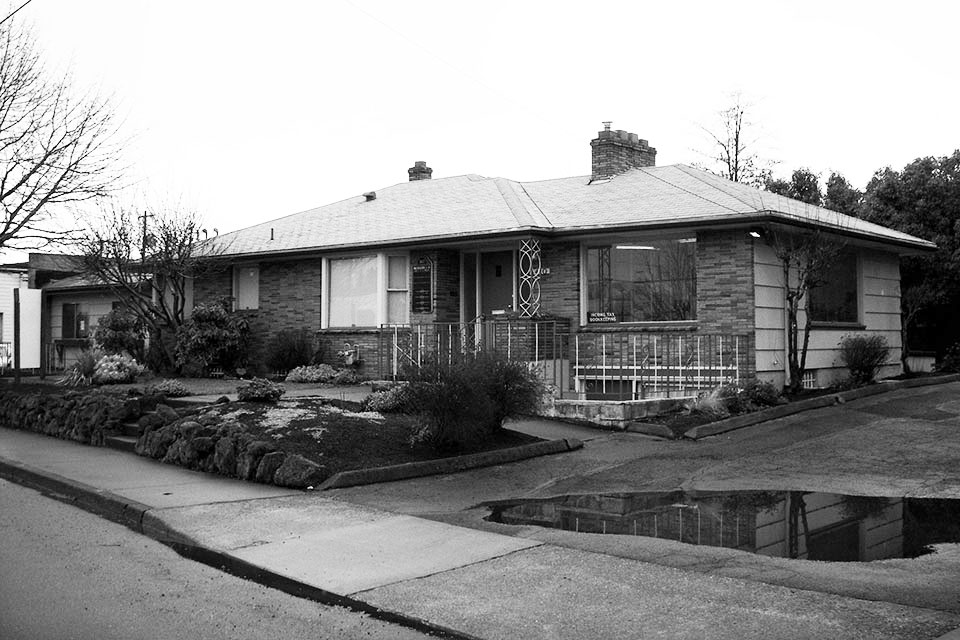Visit our website on your desktop for more project info.
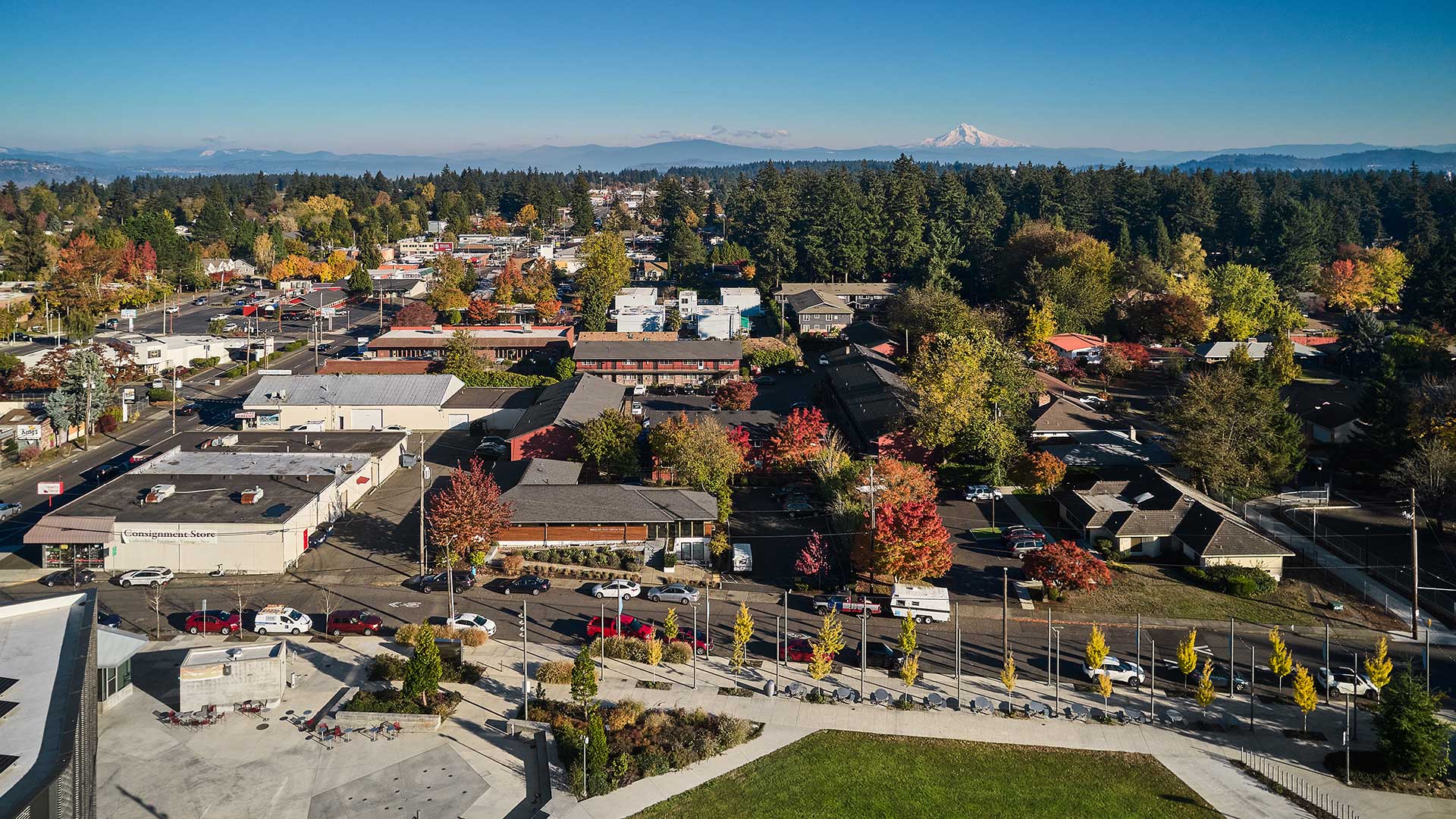
This nurse practitioner had a dream, but not the right building to make it a reality. Medical clinic design has the power to make a difference and, in this case, it delivered—transforming a former home into a reputable clinic.
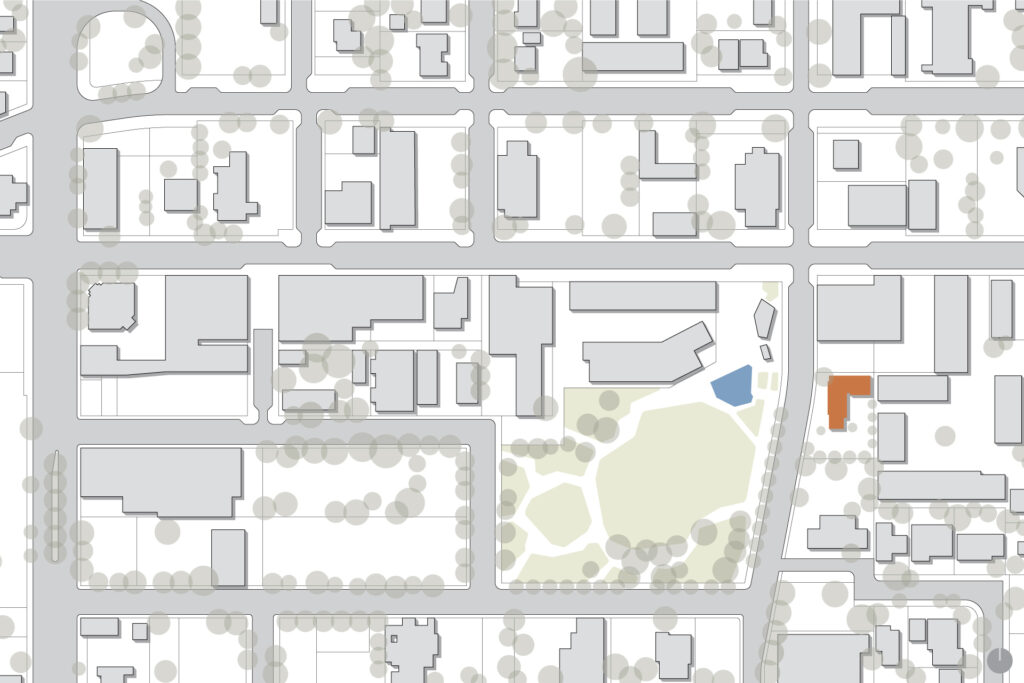
The 1950s ranch-style building was originally a house with an attached garage. Over time it was repurposed, room after room, into office space. While the number of tenants increased, no one bothered to renovate the building. Every corner was occupied with no rhyme, reason or office relevancy. It became an official mess.
Repurposing it as a medical clinic required that every space make sense. Additionally, ADA accessibility was a mandatory requirement. While in shape and scale it was a house, it now needed to look, feel and function like an office.
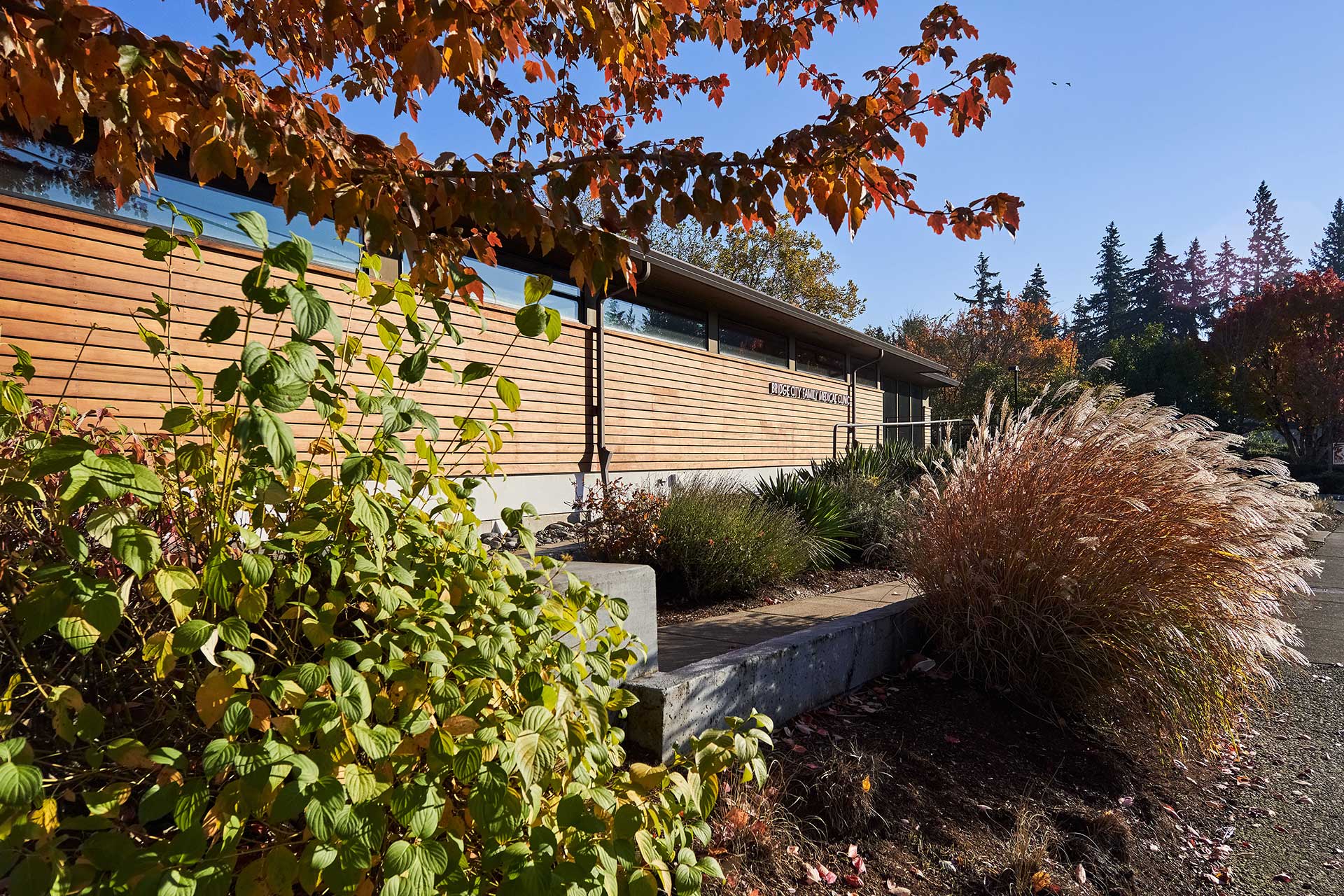
It doesn’t look like a house anymore.
The roof played a key role in the exterior makeover. By extending the old, hipped roof line, the structure now reads as one cohesive building. Gutting the remainder of the building, inside and out, then allowed the renovation to really begin.
Cedar siding, white stucco, bronze windows and a cedar rain screen provide a fresh look to the façade—a clean and simple aesthetic that creates a welcoming street presence. Clerestory windows across the front of the building add to the modern appeal of the medical clinic design. They allow light to filter into the exam rooms while maintaining privacy.
In addition to the exterior overhaul, the project involved redeveloping the entire site plan and addressing parking needs. Incorporating an accessible ramp as part of the landscape created a thoughtful entry sequence that everyone can enjoy. Further, landscaped planters treat roof and parking lot stormwater on-site.
The interior of the clinic maintains the existing entry point and then reworks every other aspect of the floor plan. By tearing down the old garage and adding an addition, the building now forms an L-shape. The new medical clinic design efficiently accommodates a check-in area, waiting room, eight exam rooms, four offices, a nurse’s station and a work room.
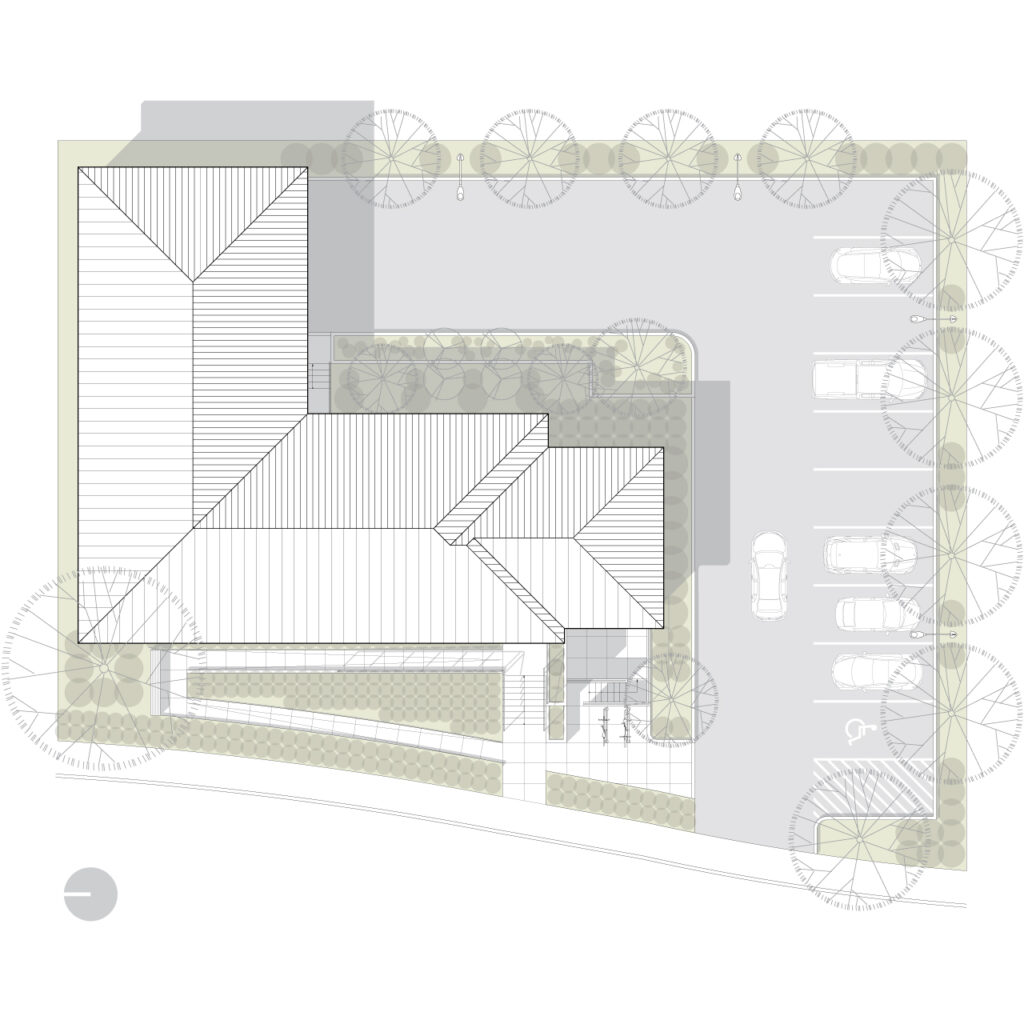
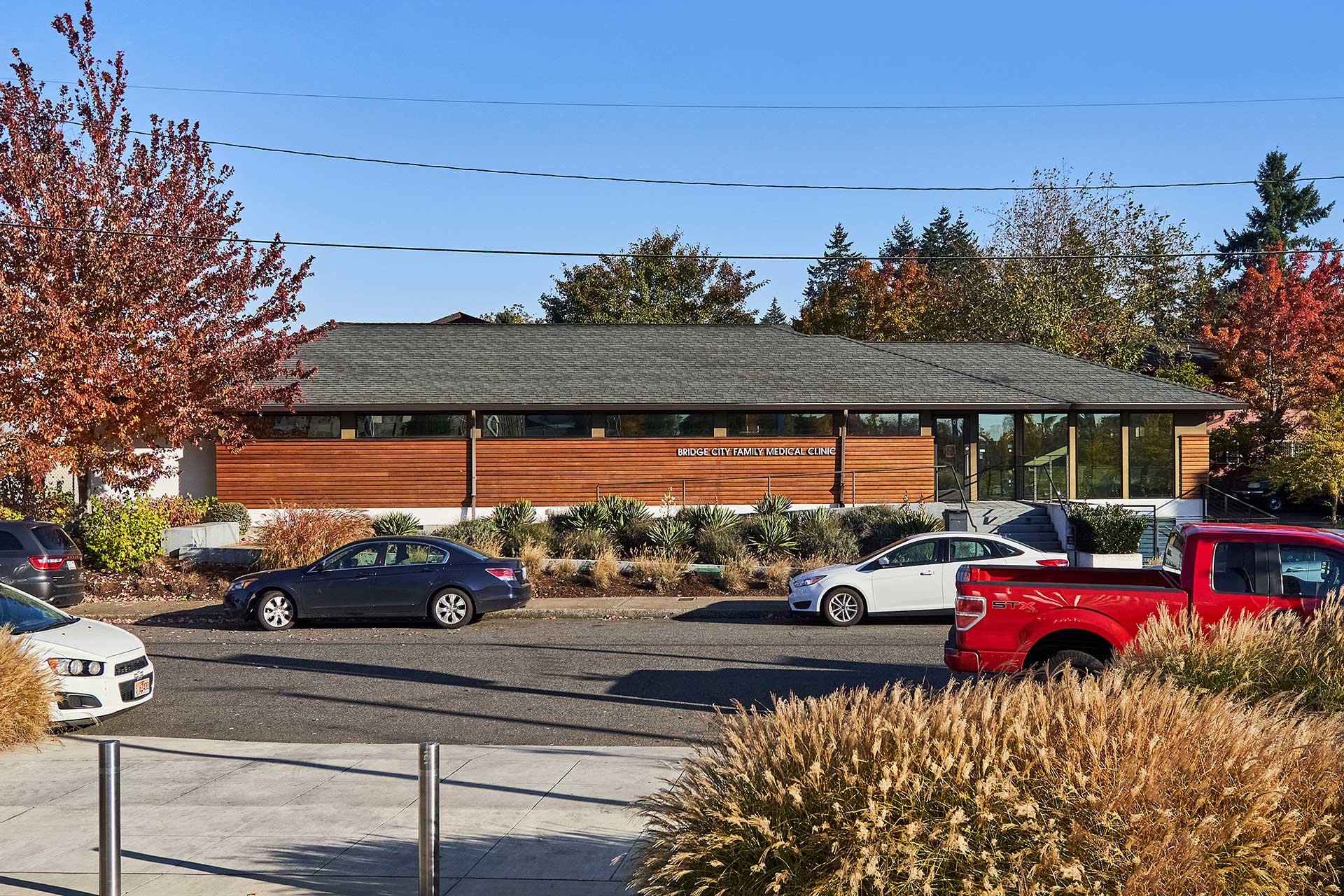
Not only does this project meet the client’s needs, but it has also contributed to the revitalization of the community. It better serves the healthcare needs of the surrounding neighborhood while supporting the growth and redevelopment of the area.
