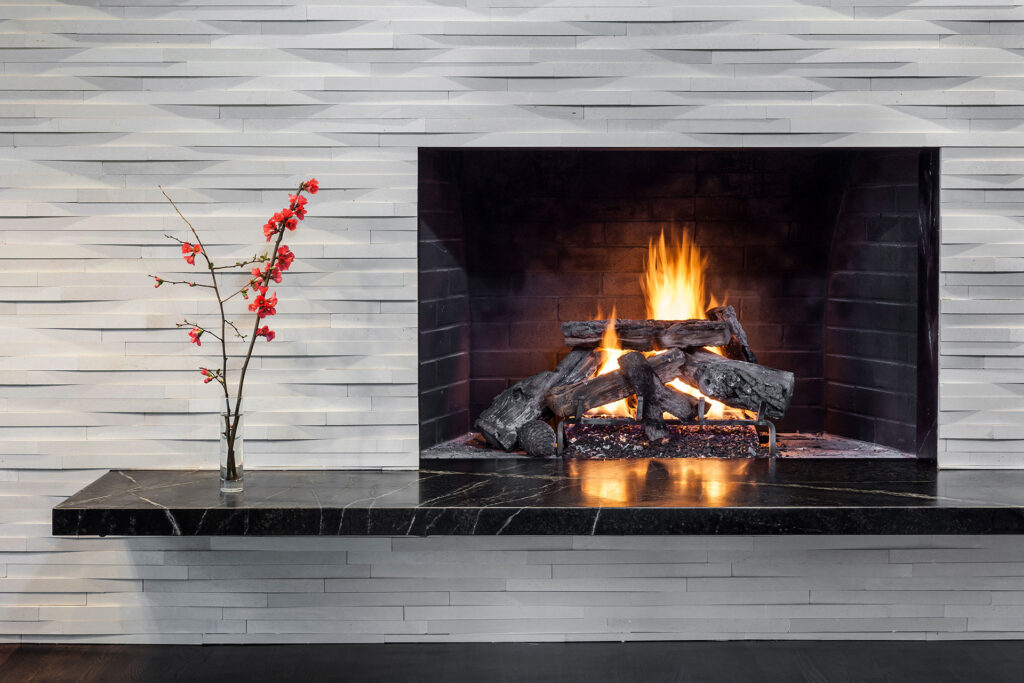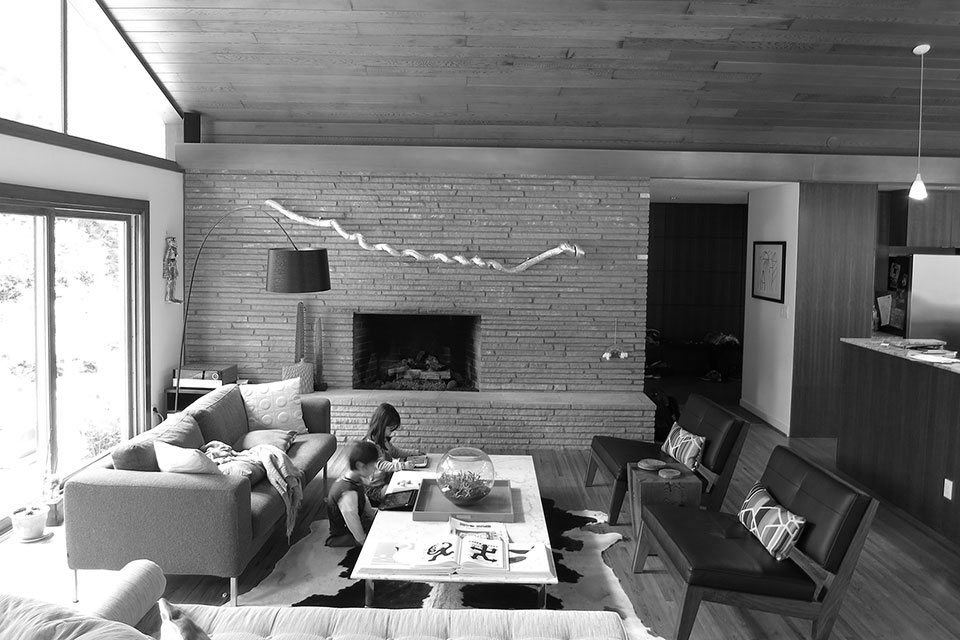Visit our website on your desktop for more project info.
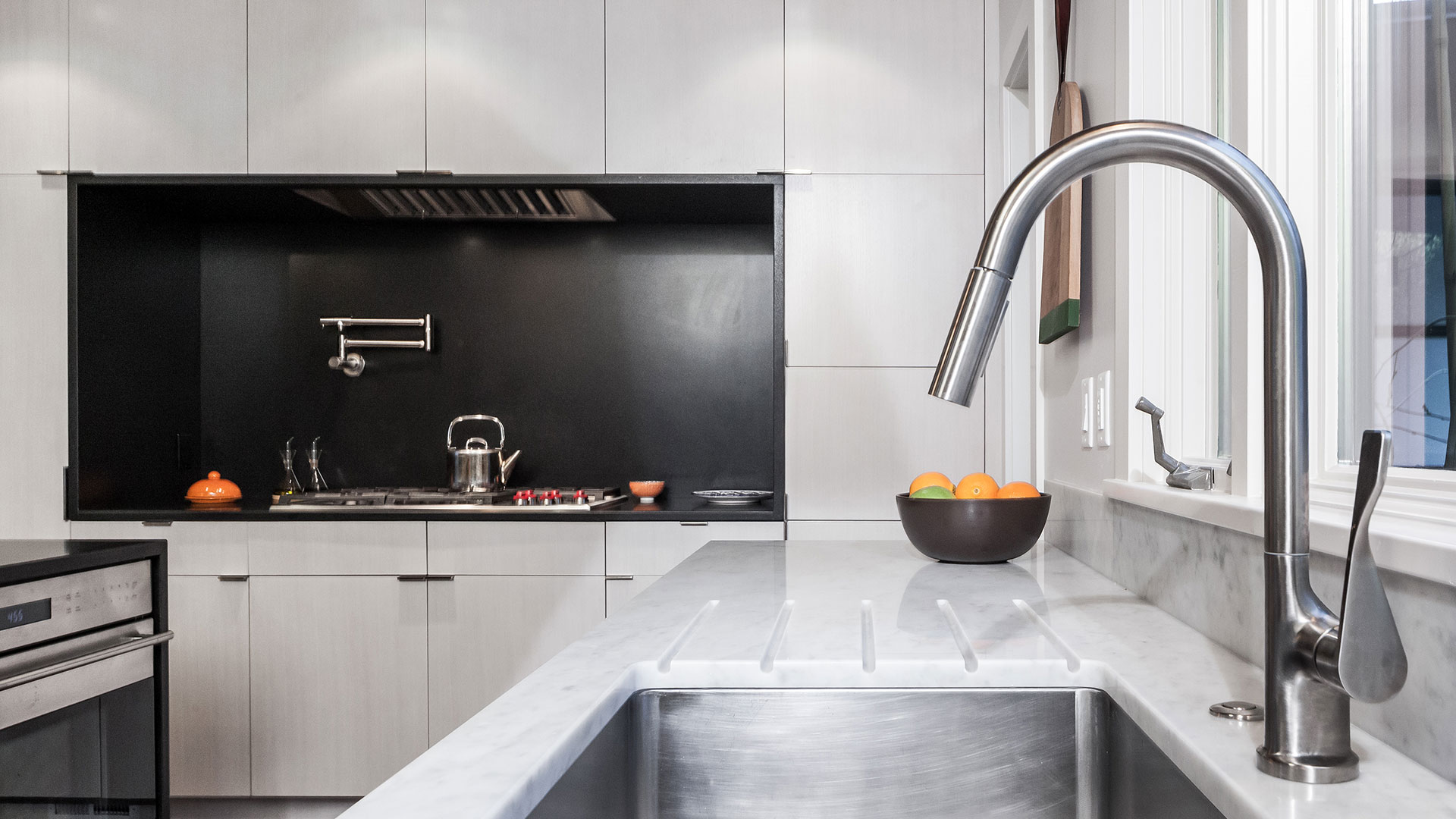
This mid-century modern gem needed a few updates—contemporary touches to better suit family life and amp up the aesthetic appeal. The homeowners wanted a mid-century modern remodel that kept the feel of the existing home. But a growing family and desire for entertainment spaces created the need for a full makeover.
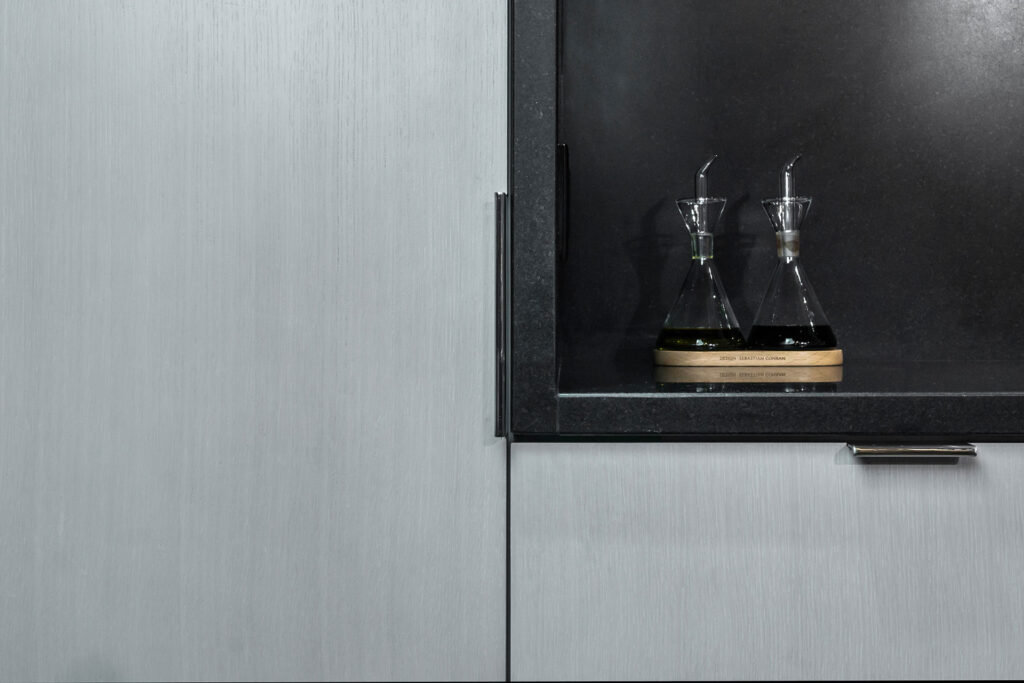
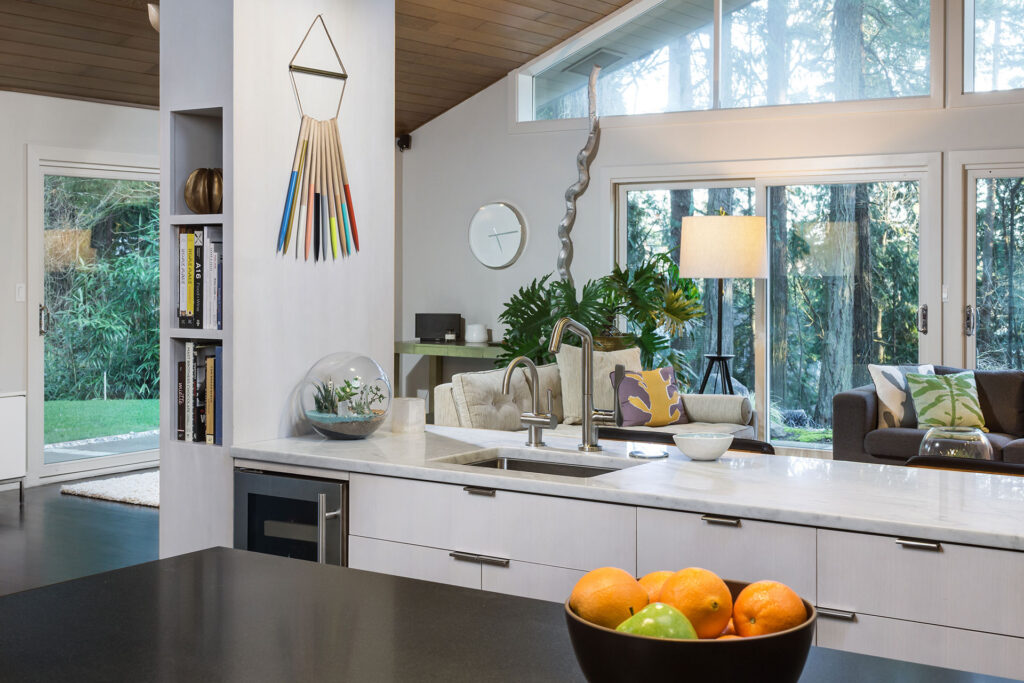
The existing plan featured a kitchen, living room, and dining area within a single space beneath a dramatic cathedral ceiling. However, a single column smack in the middle made it feel a little awkward. Clearly structurally significant, the challenge put creative problem-solving to the test.
Moving it required considerable cost and effort, with very little design reward. So, we embraced the obstacle and integrated it into a vertical anchor for the new kitchen bar area. It now houses shelves for recipe books.
Then, we repositioned the wall separating the kitchen from the rest of the house. It now aligns with the living room fireplace wall and conceals the refrigerator. To maintain a clean aesthetic, the cooking zone features a striking black granite surround—a dramatic contrast to the whitewashed wood cabinets.
The black granite alcove and high-performance lighting create a stage for the colors of cooking. Black granite repeats in the central island for maximum theatrical effect.
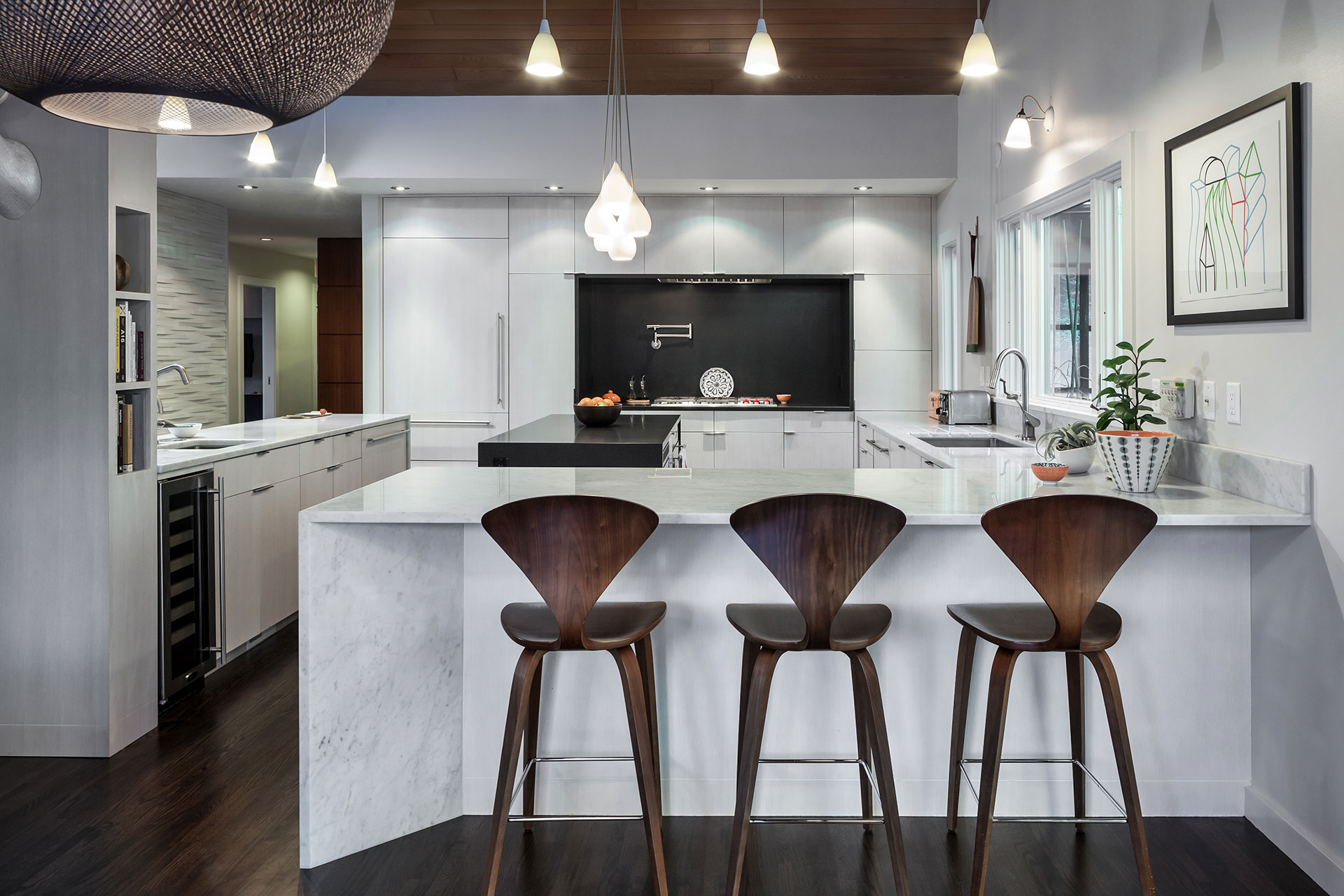
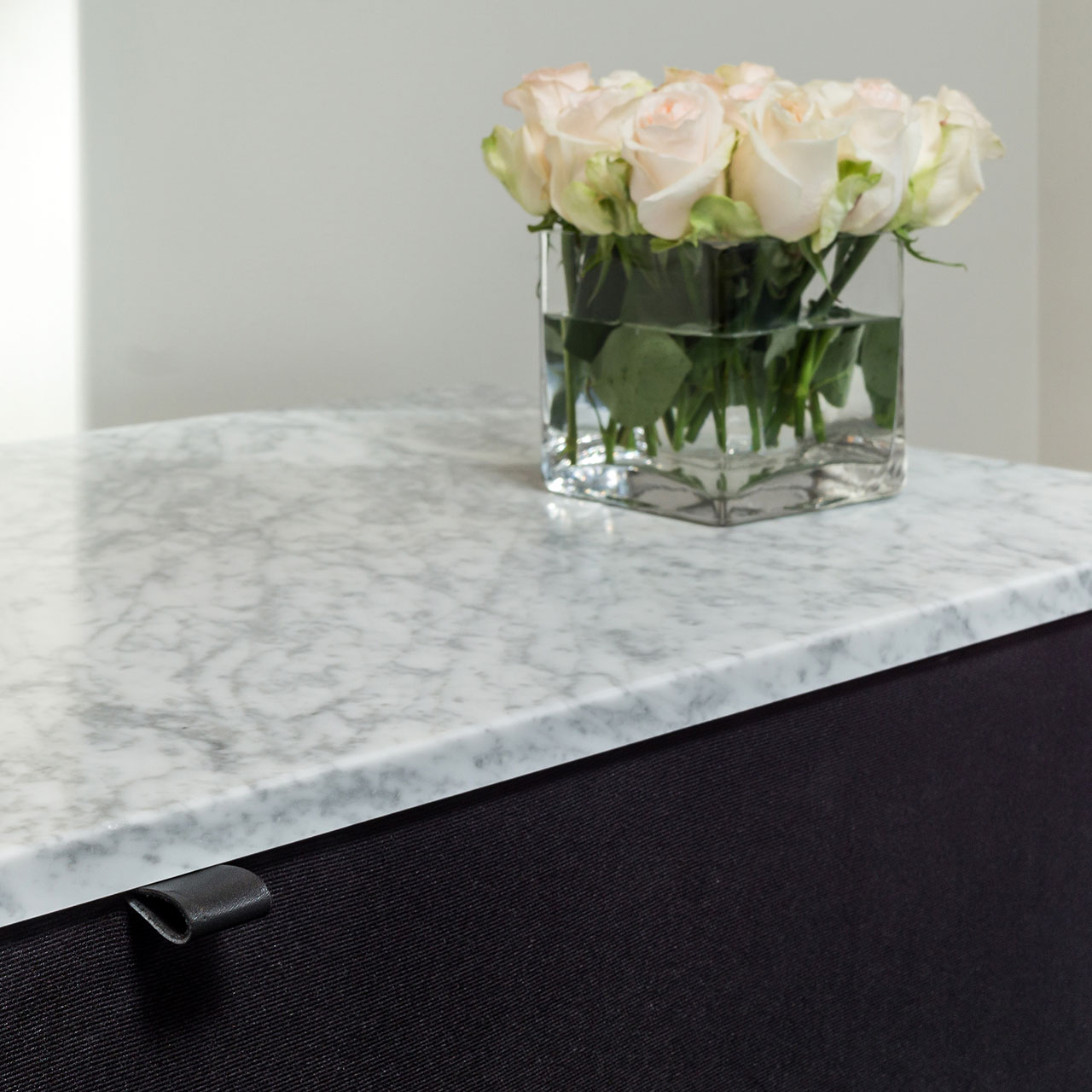
The right materials make all the difference in this mid-century modern remodel.
White marble, whitewashed rift oak, custom leather cabinet pulls, and speakers concealed behind black fabric combine to create stunning millwork throughout the home.
The primary bedroom features a revamped fireplace wall with plenty of storage and display space.
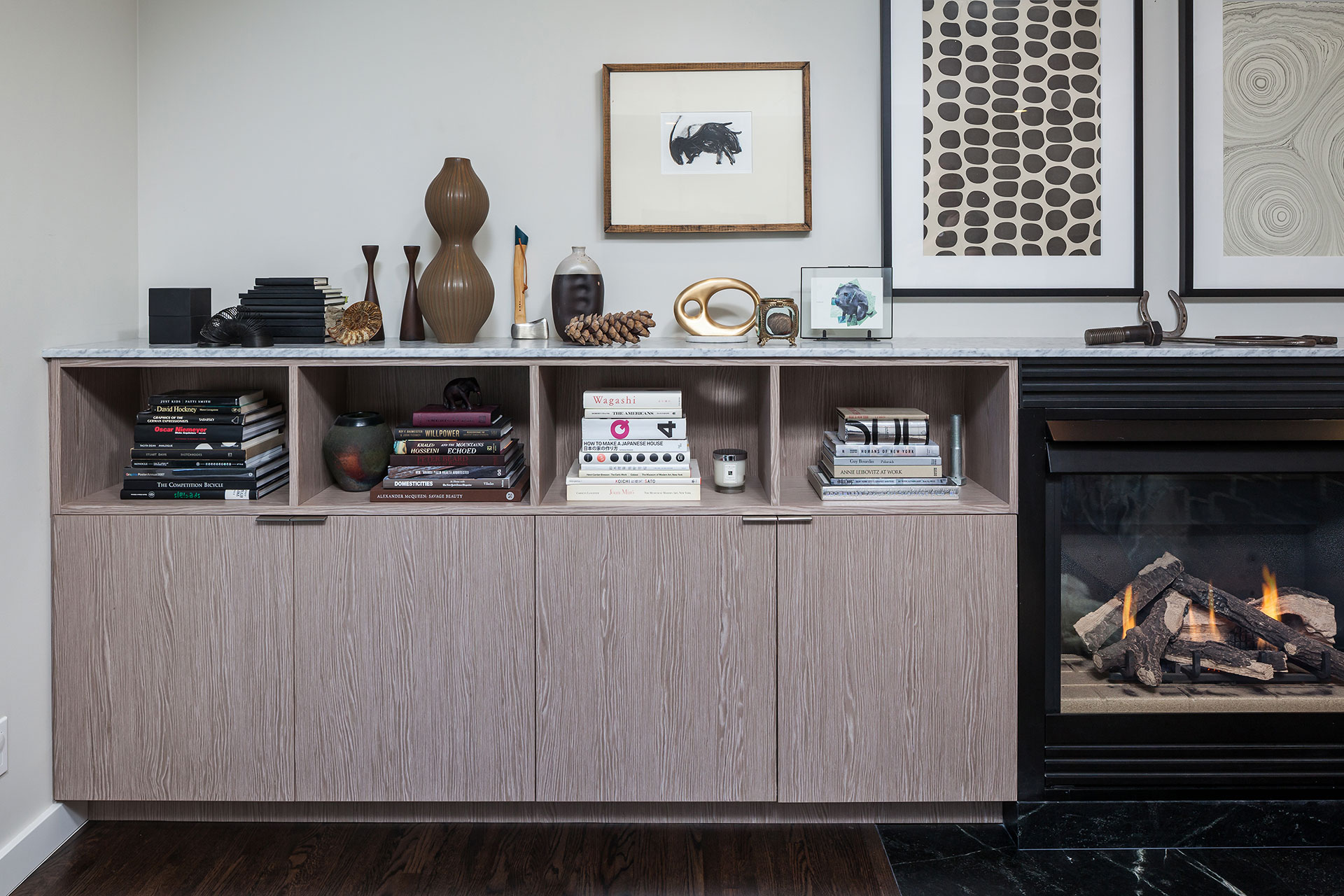
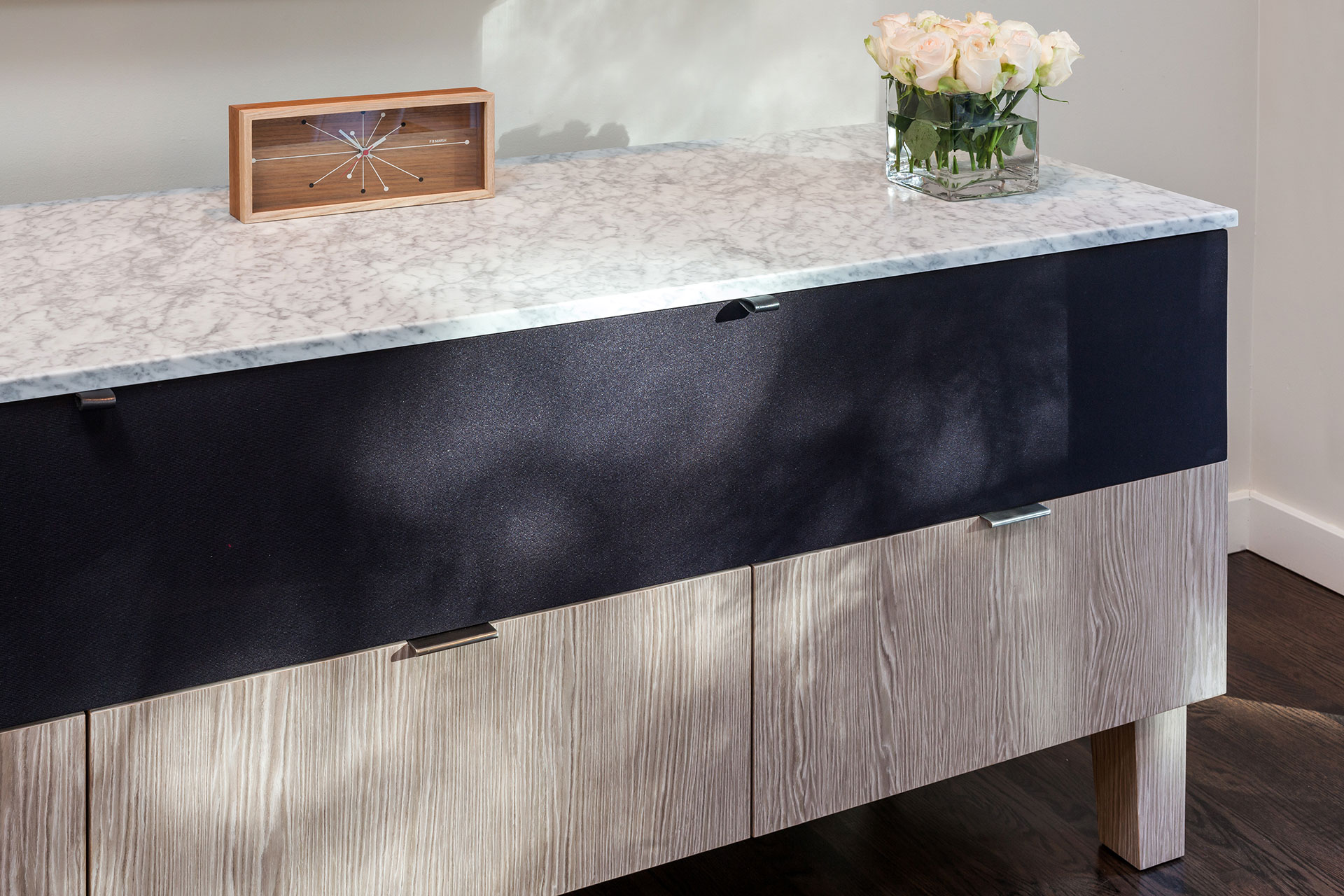
Work from home never looked so good.
A wall of well-appointed cabinets has plenty of space for a television, gaming equipment and even a fold-out desk for work-from-home convenience. When not in use, it is out of sight in true style.
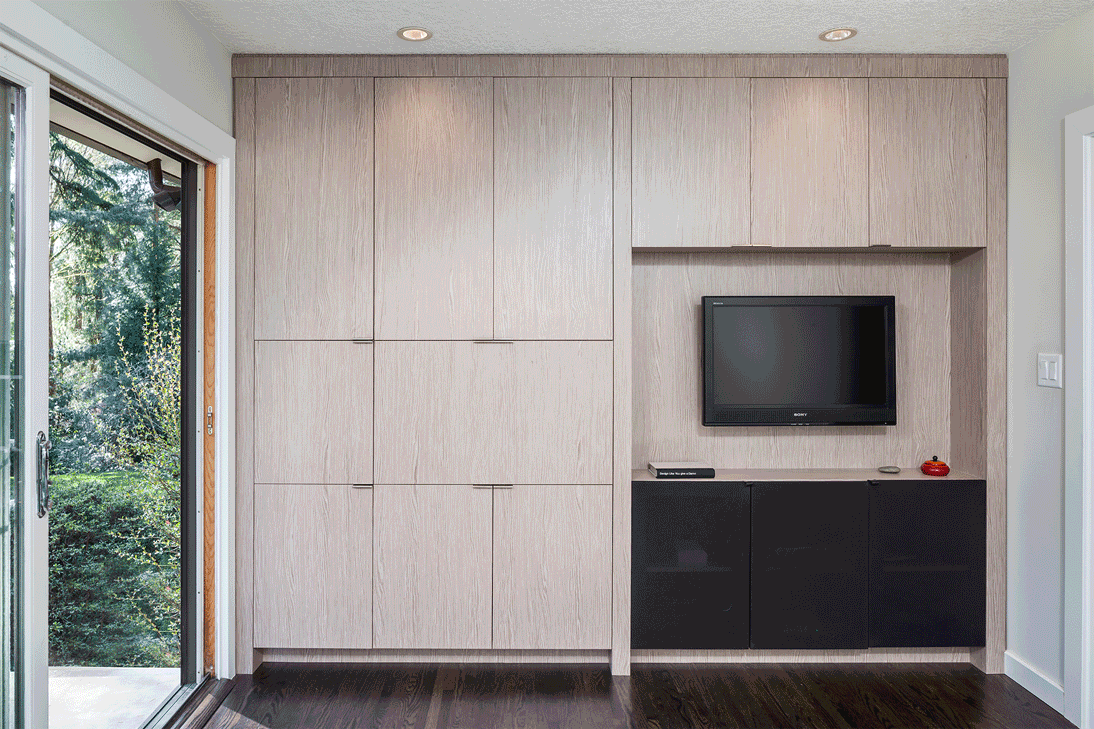
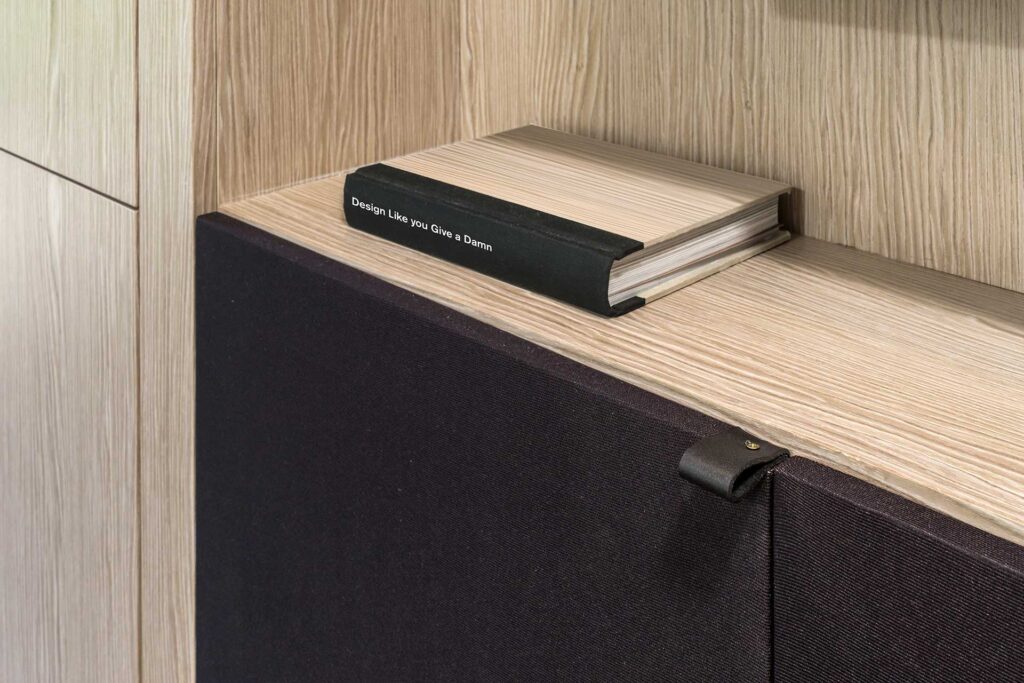
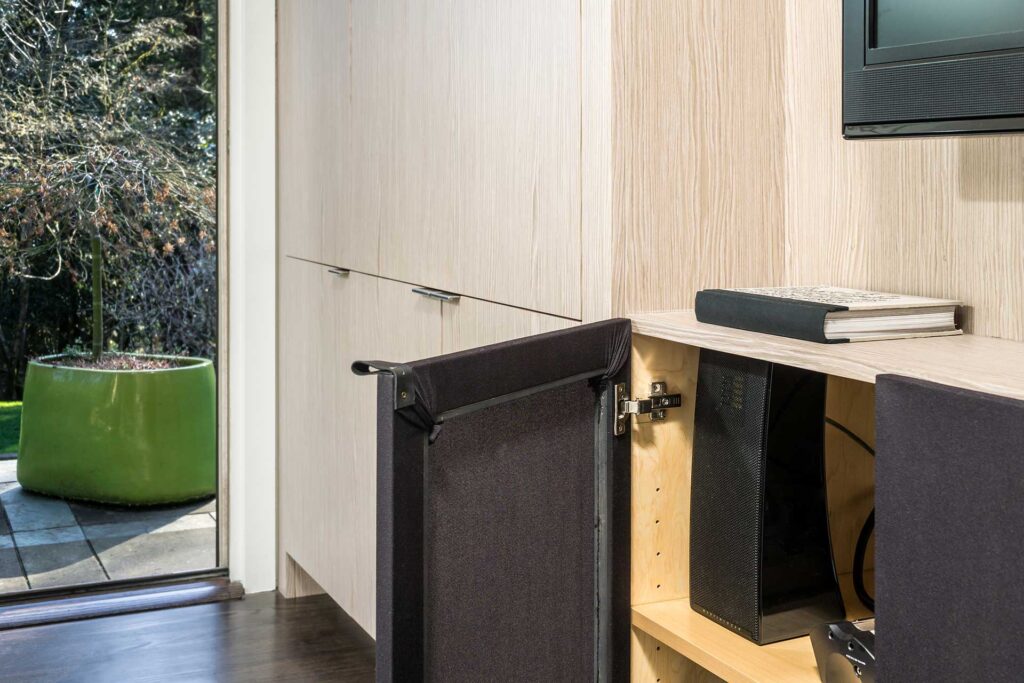
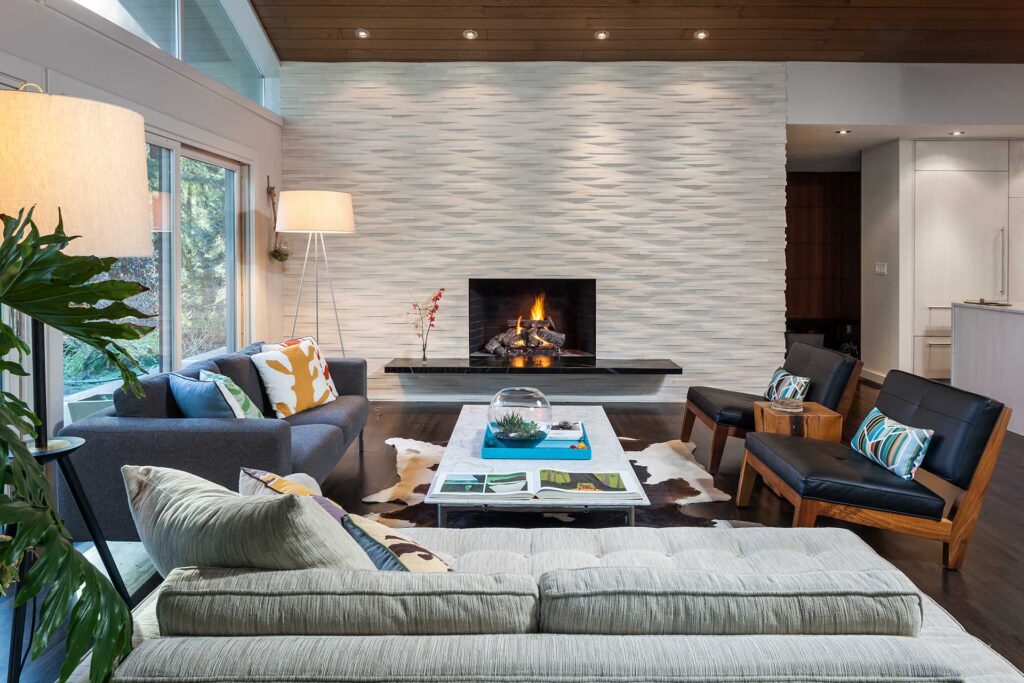
The transformation of the living room fireplace wall is another stunning mid-century modern remodel solution. Refacing the heavy split-faced Roman brick with stone tile creates a wall of undulating white visual texture while a cantilevered black marble hearth completes the look.
