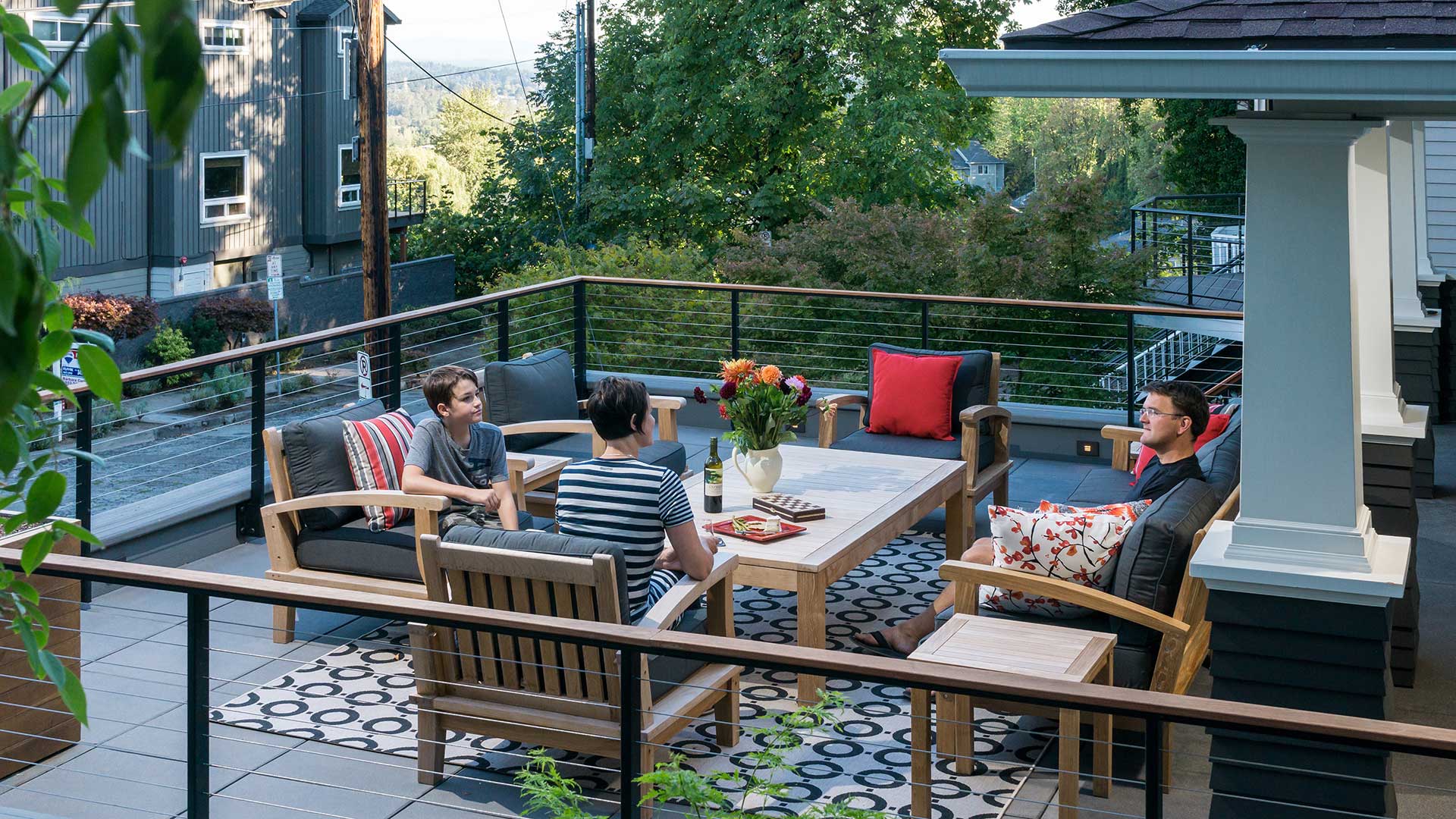
This charming Portland home offers the best of city and country living—a short walk to downtown, a backyard that backs up to a forest and front porch views of the river and mountains. However, a tiny shed of a garage disjointed from the home posed a few safety concerns. A new garage with a rooftop deck provides all the right answers to this urban home’s design challenges.
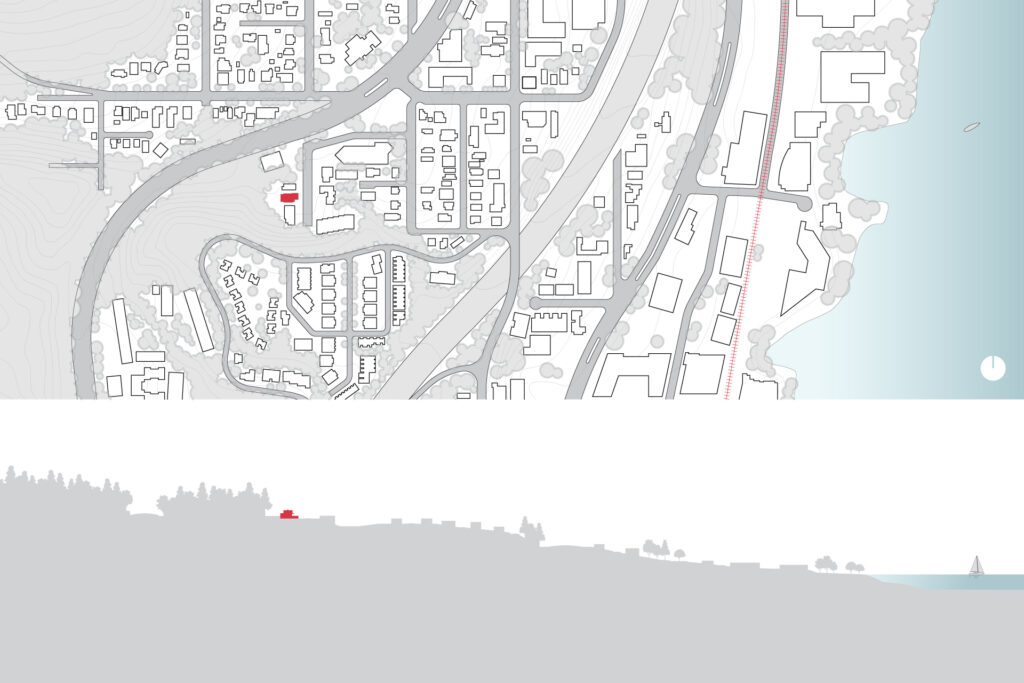
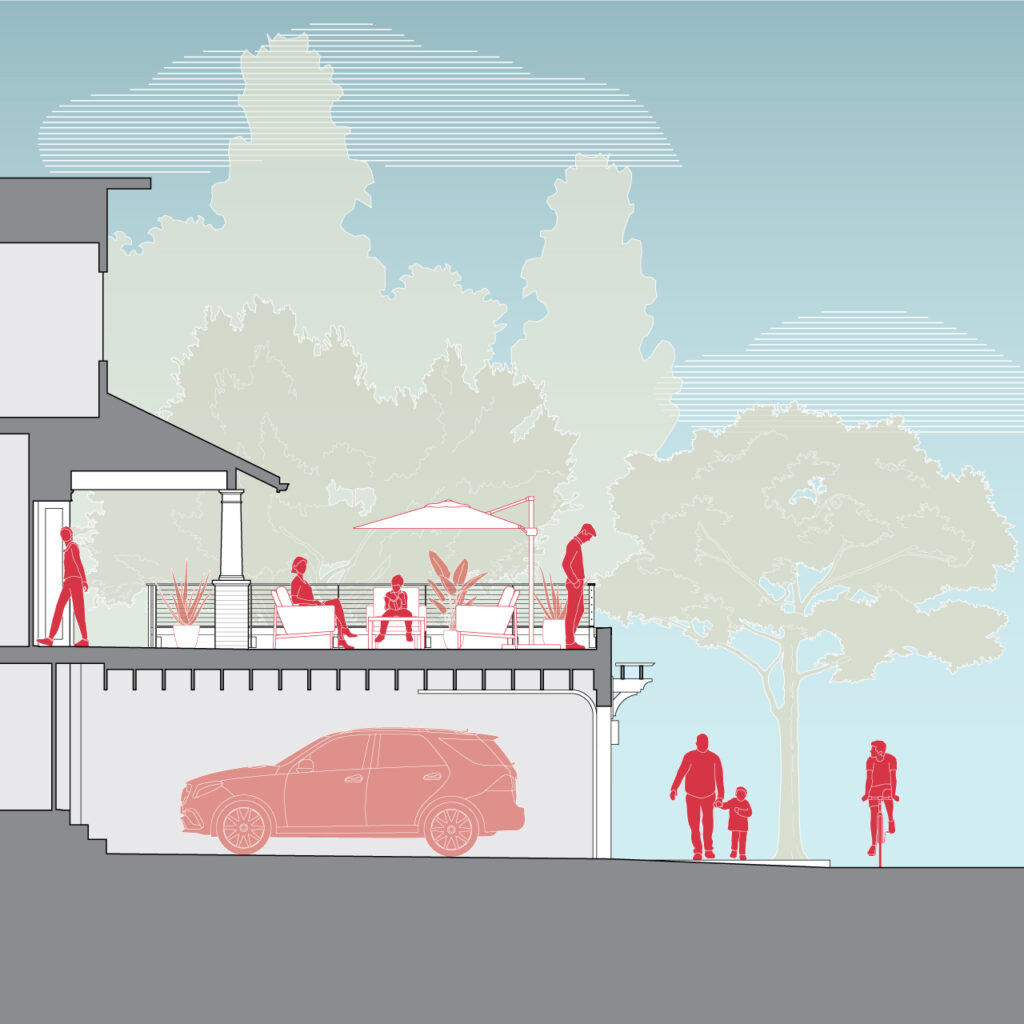
The clever design solution brings a backyard lifestyle just out the front door. And when the owner is a contractor, it makes the complicated construction a bit easier on the team.
The ingenious concept connects a new structure directly to the basement so the homeowners can drive into the garage and enter the house without going outside. That meant digging below the existing house foundation line to make it happen.
Bye, bye to the tiny shed and hello to a two-car garage with elbow room for all the stuff that needs storage space. An adjacent fenced-in recycling area keeps smells and spills outside.
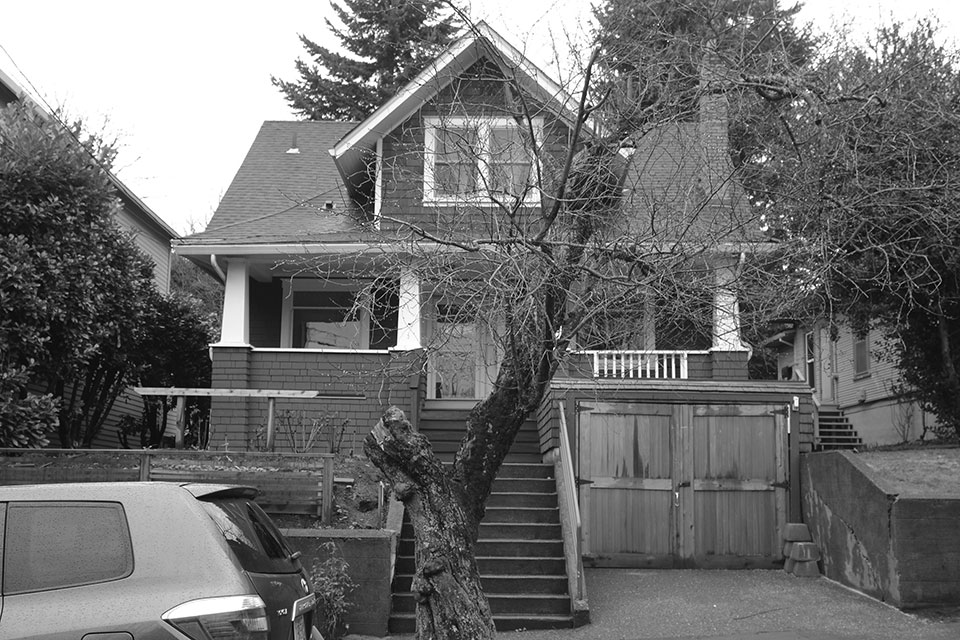
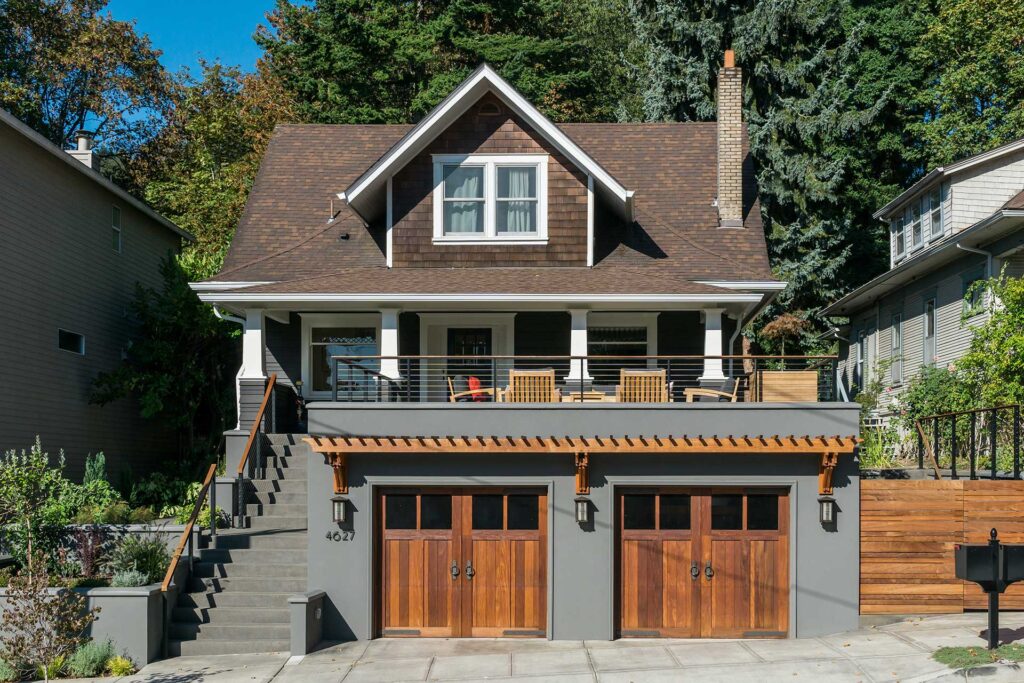
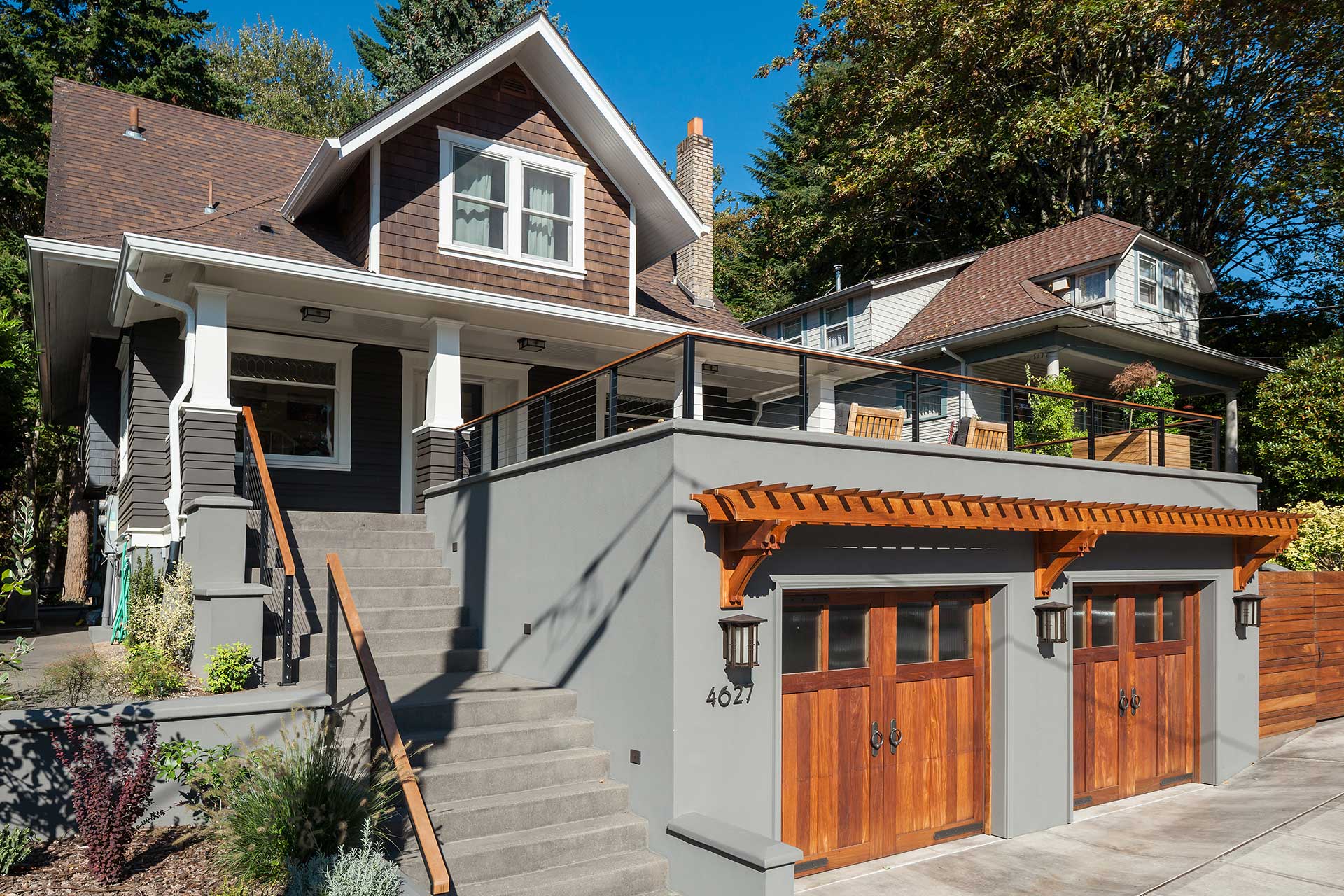
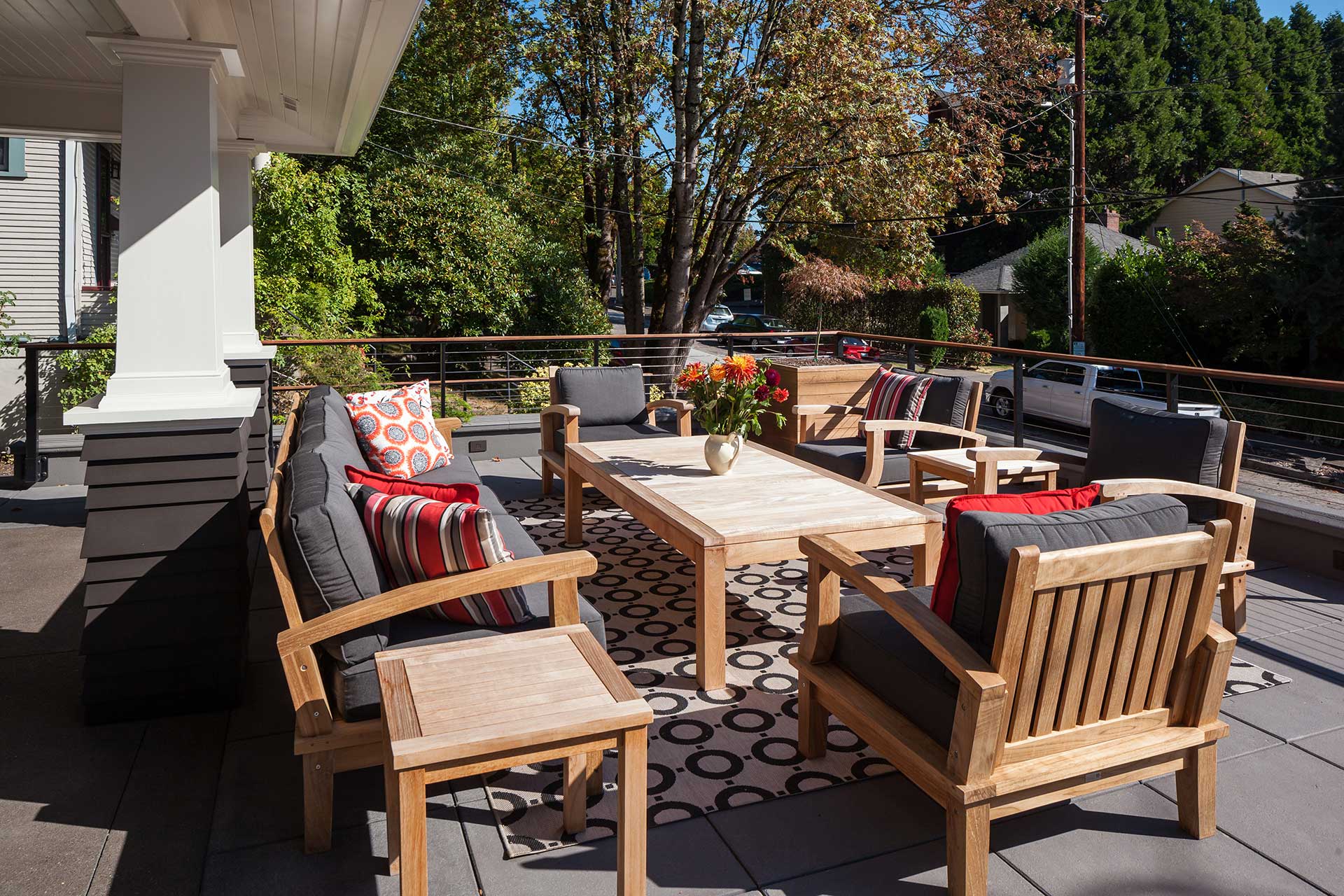
The rooftop deck, set at the same level as the existing porch, created an extension of the first floor of the house—an enviable outdoor living space. This concept also enhanced the overall street presence, a perfect example of designing a home to embrace the street.
At the deck, concrete pavers sit on pedestals, concealing a proper roof below. This disguises drainage while also providing access for repairs.
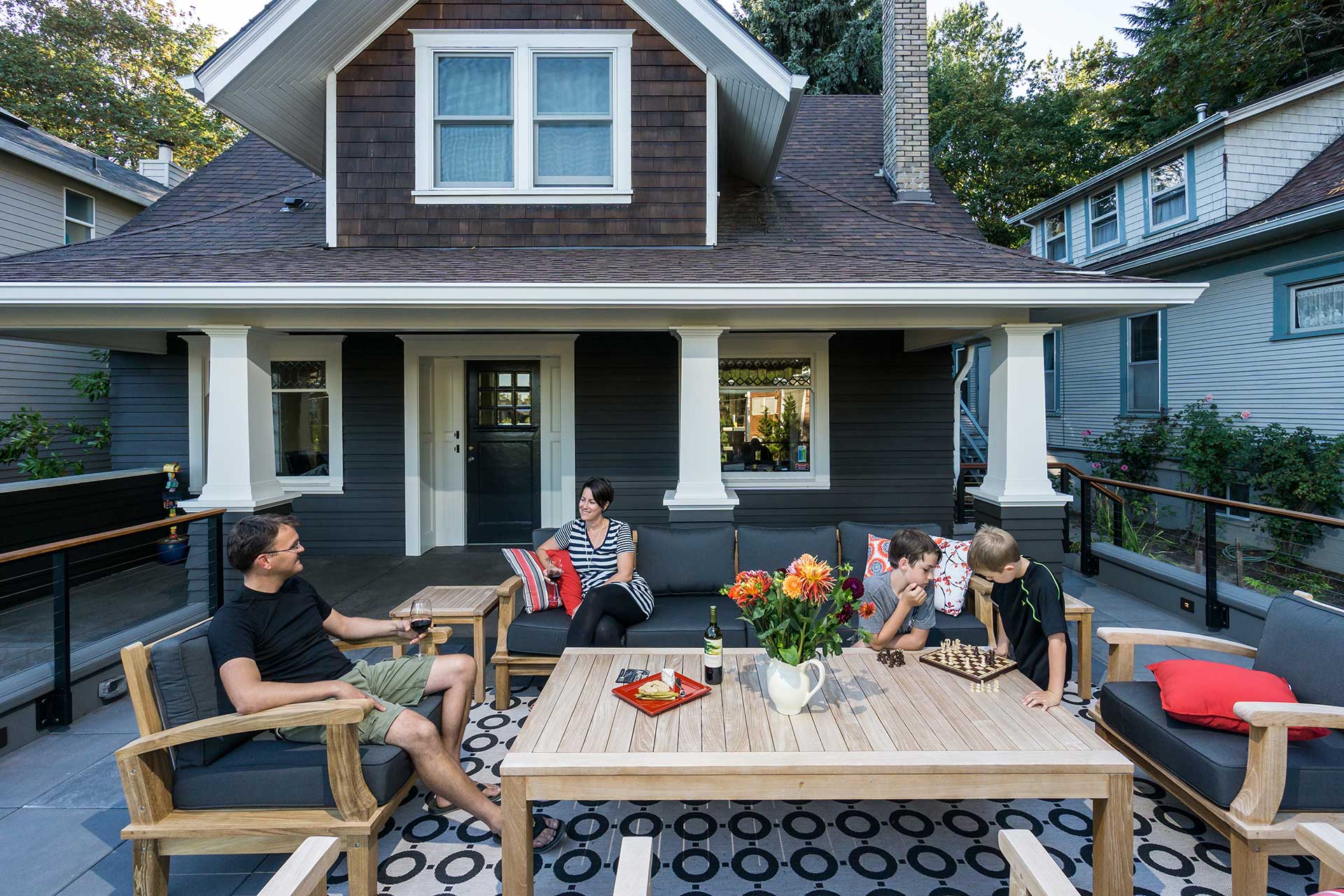
The parapet line at the rooftop deck sits low, while a stainless steel cable guardrail preserves seated views of the river and mountains beyond. Despite this low enclosure, the sitting area feels entirely safe and private. Neighbors don’t have spying views down to the patio, and passersby can’t sneak a peek looking up.
The space supports a generous lounge-worthy furniture layout with a walkway at the perimeter against the parapet wall.
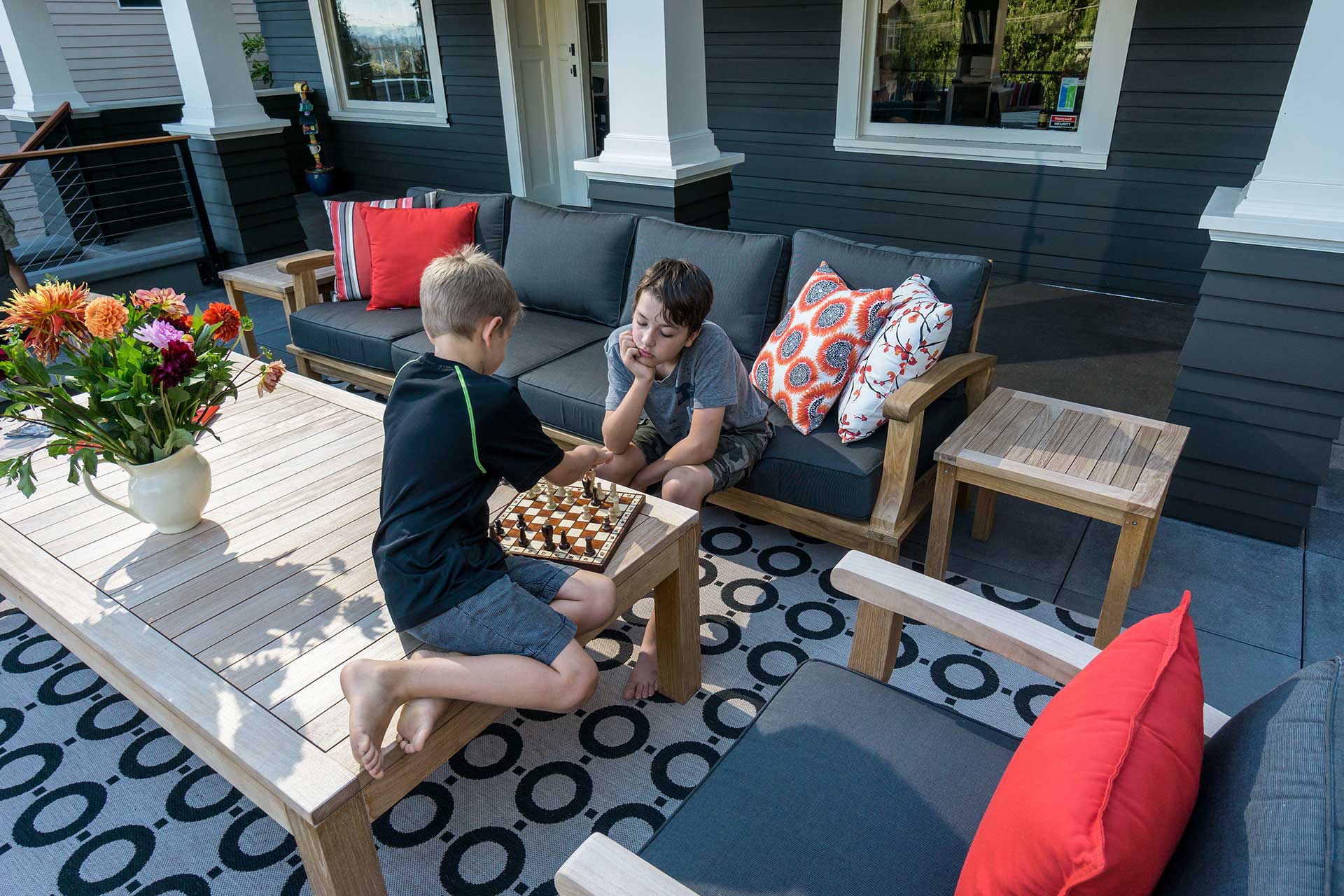
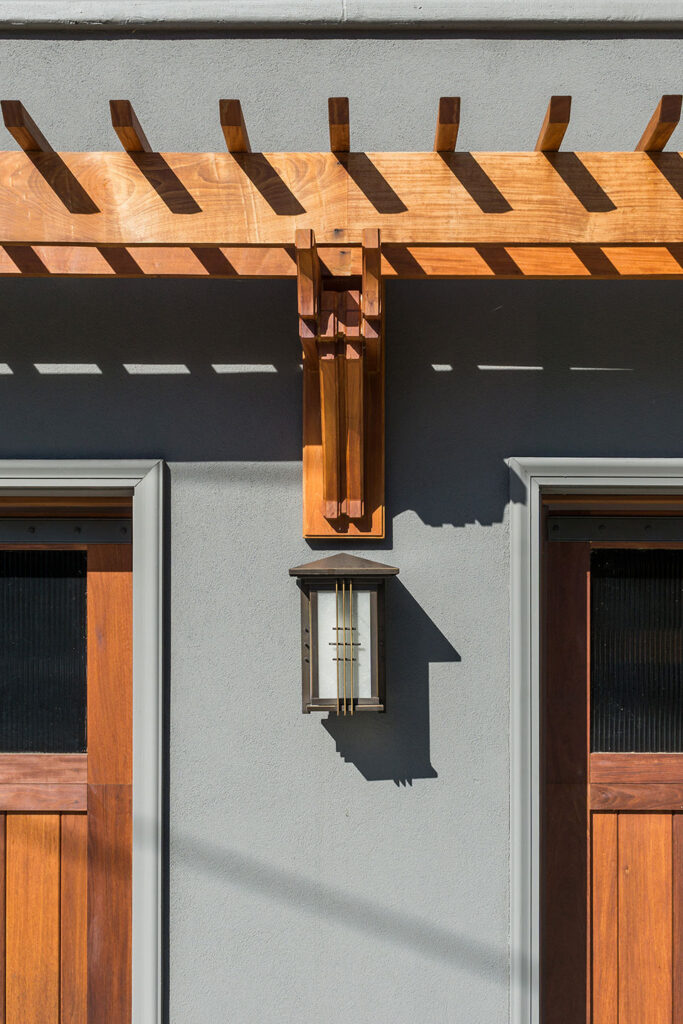
“We have worked with Lisa and Adam on three separate remodels and love their ability to elicit and design to our wants and desires. Additionally, we appreciate that they work with us to spec out all the finishes before the project kicks off. This makes ordering materials, especially in today’s supply chain environment, more orderly and helps keep the project on schedule. They are very exacting and detailed oriented. We love working with them!”
Kara & Hamish M.
Homeowners
