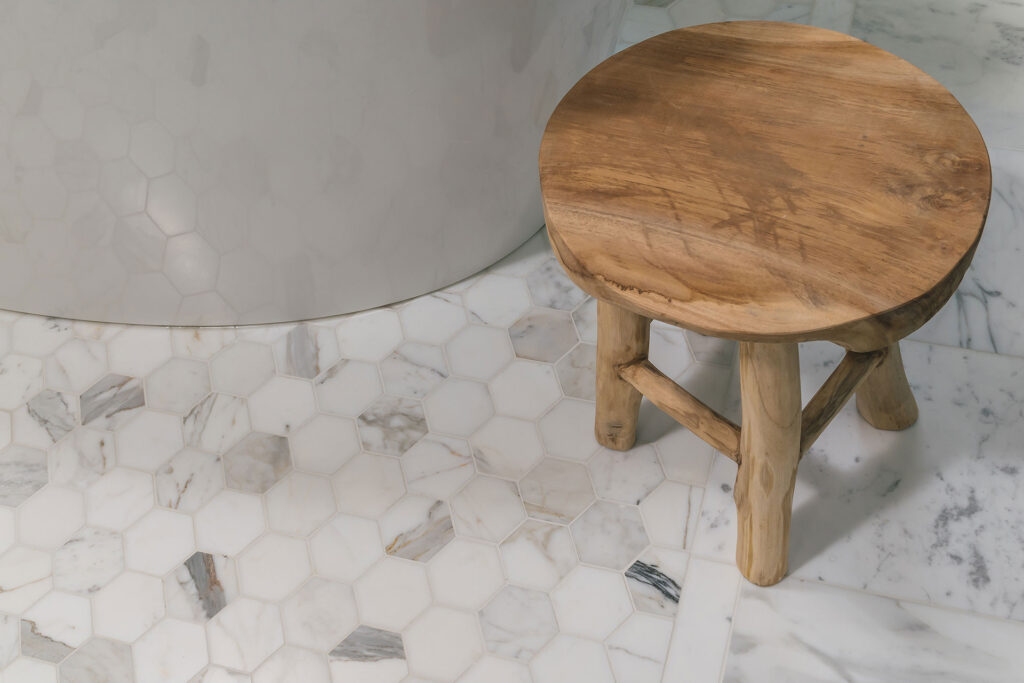Visit our website on your desktop for more project info.
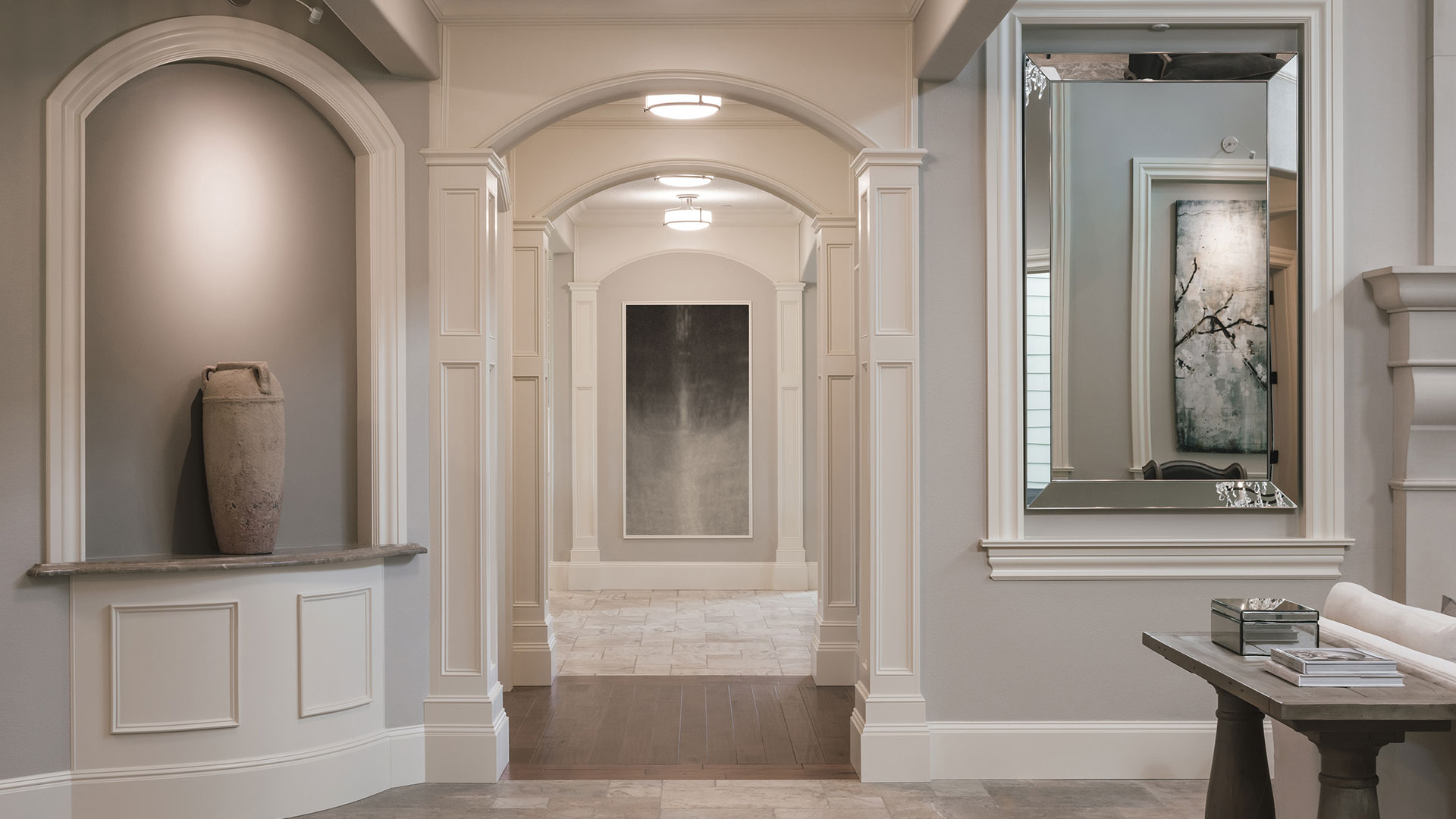
Neglected and on its way to foreclosure, this Battleground house deserved extra special attention. It needed a whole house interior remodel to suit its spectacular natural setting. Located on a farm with beautiful horses, like Scout (pictured), it deserved a well-appointed interior. In other words, it needed thoughtful design details to breathe new life into every space.
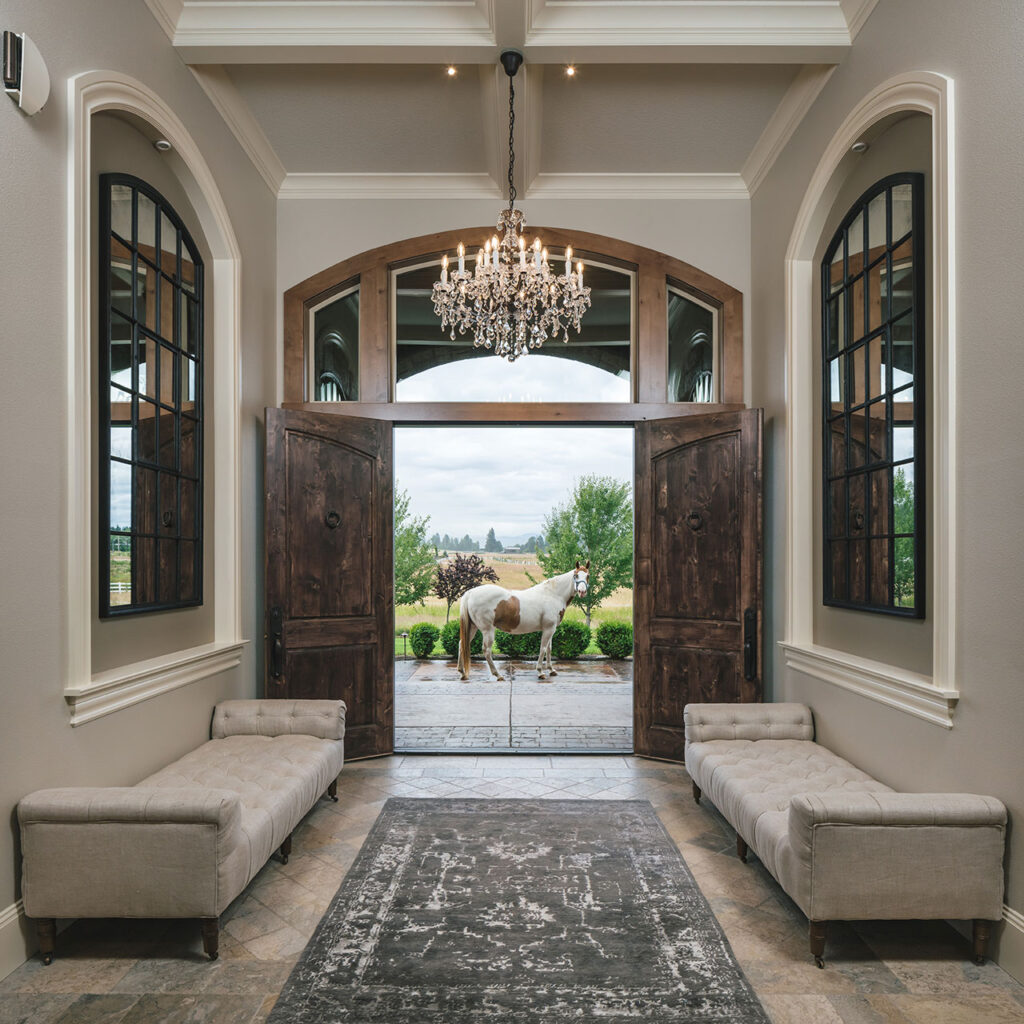
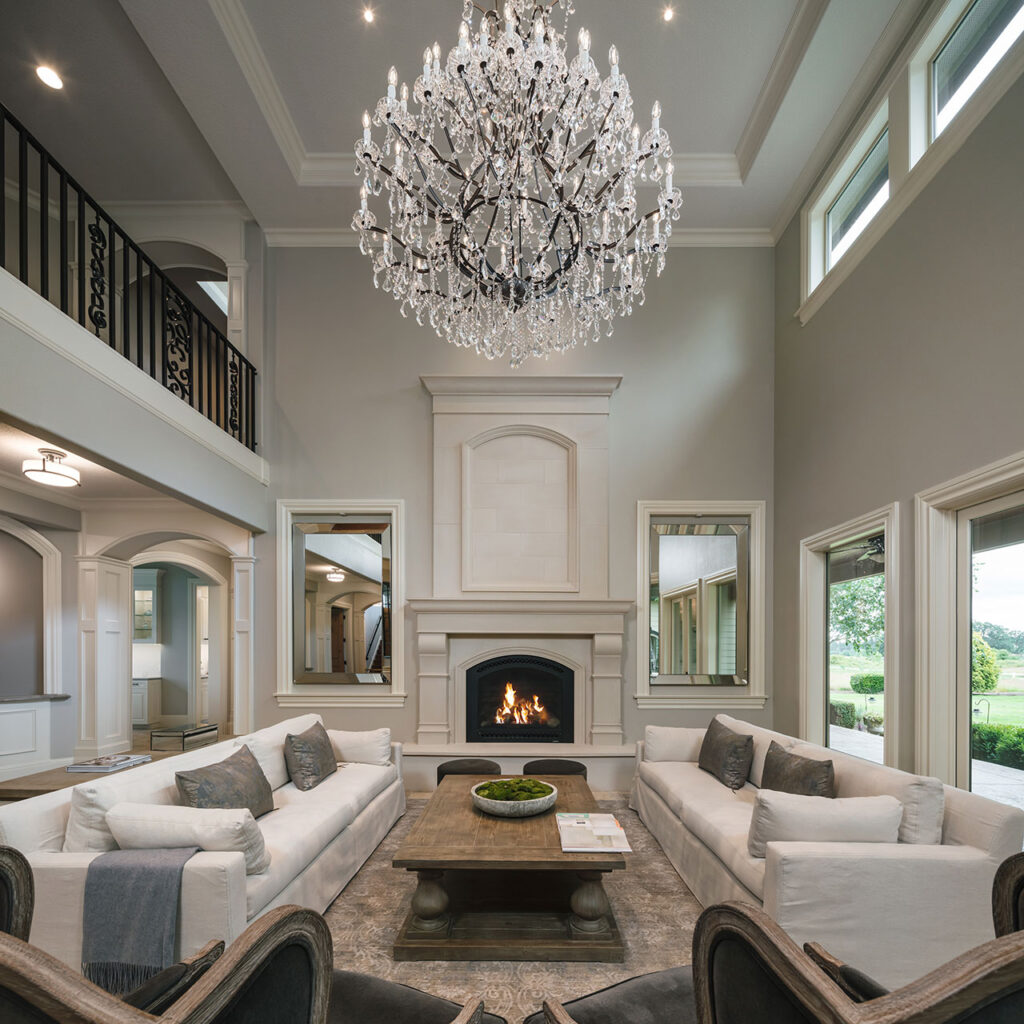
Although the original intent of the architecture leaned towards a traditional style, the interior lacked classic finishing touches. But, it is amazing what trim and signature light fixtures can do. Now each space has ambiance and a distinct presence.
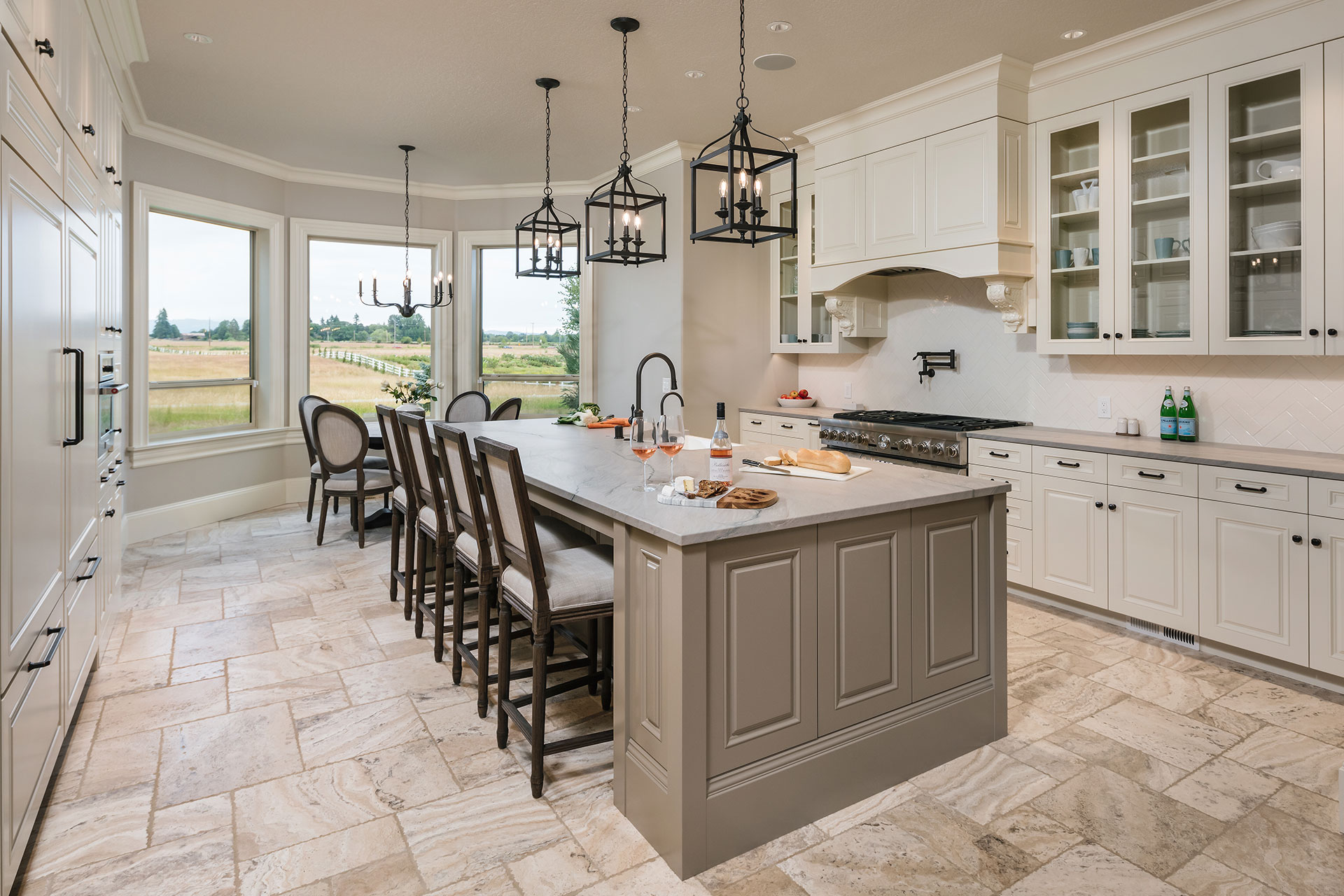
The large kitchen is a welcoming, light-filled hub of activity. The warm, neutral palette features a variety of soothing tile textures, accented with the perfect contrasting touches. Then, a custom-designed stove hood enclosure with decorative brackets completes the design.
There is a place for everything to maintain a clutter-free kitchen. For example, a mix of raised panel solid and glass-doored cabinets as well as drawers support storage and display space. In addition, planning thoughtfully included the smallest family members. A custom food drawer, built into the cabinetry toe kick, signals mealtime for the lovable Frenchies.
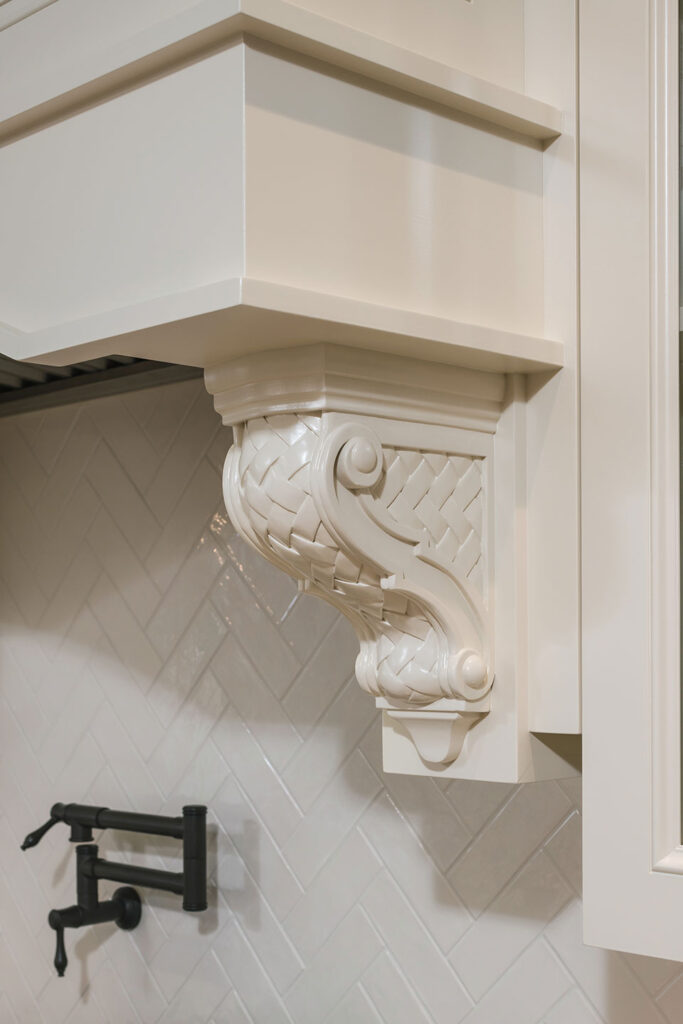
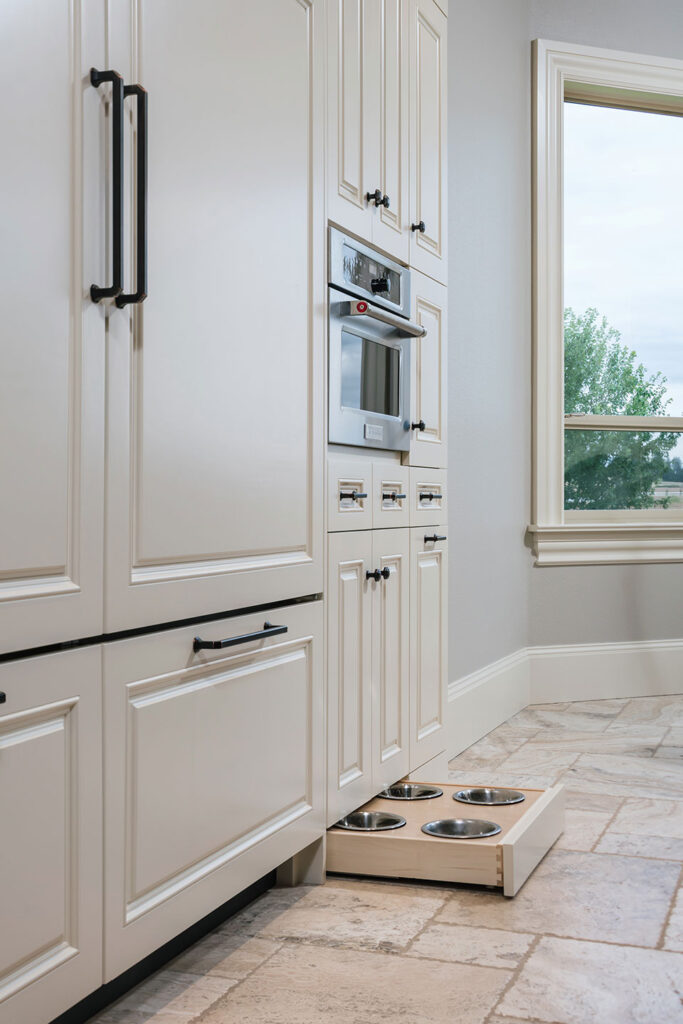
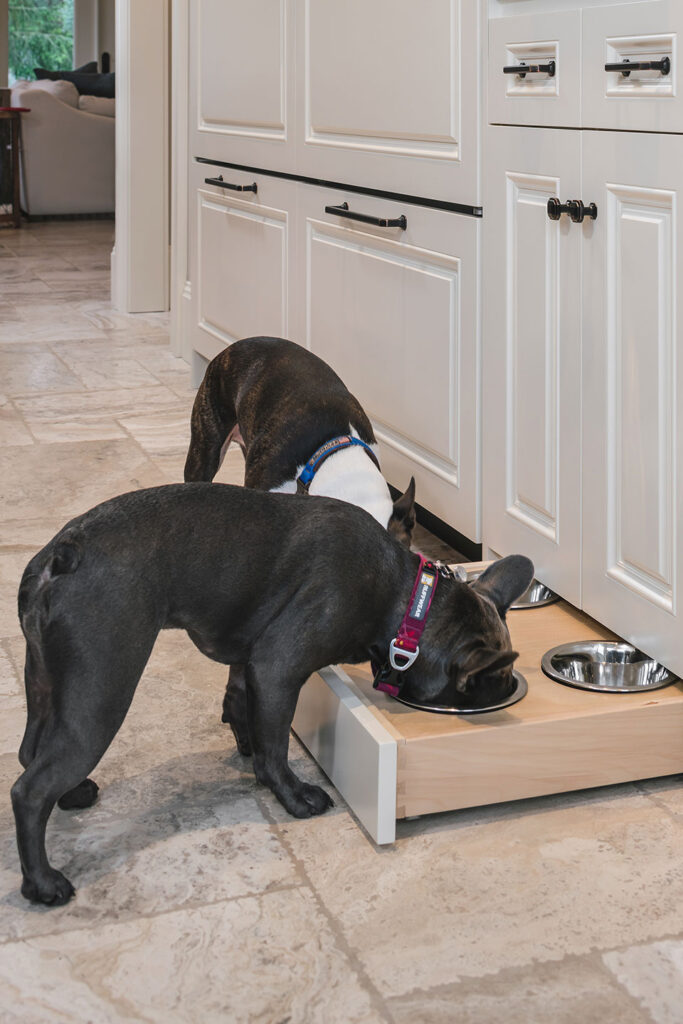
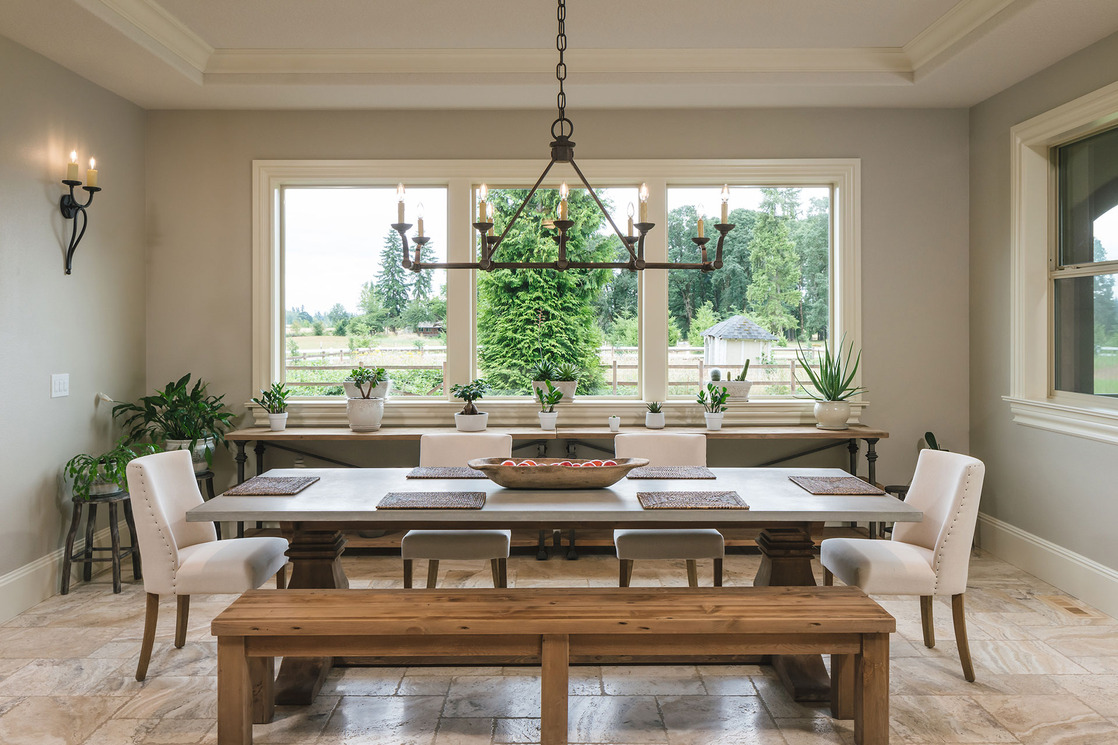
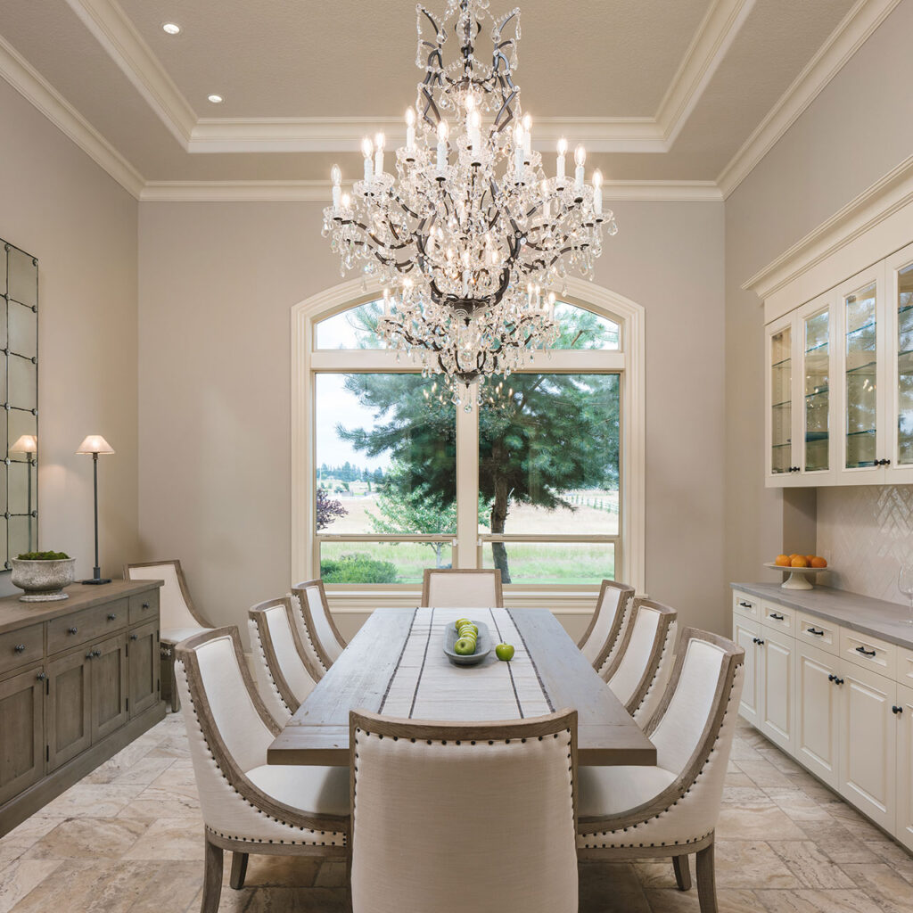
Space seamlessly flows from the kitchen to the dining area. Trim details and striking chandeliers add a hint of elegance.
Millwork matters. This nook shows how subtle details make a cohesive statement. There is functional storage and a well-lit display space finished with honed quartzite counters as well as a herringbone tile backsplash.
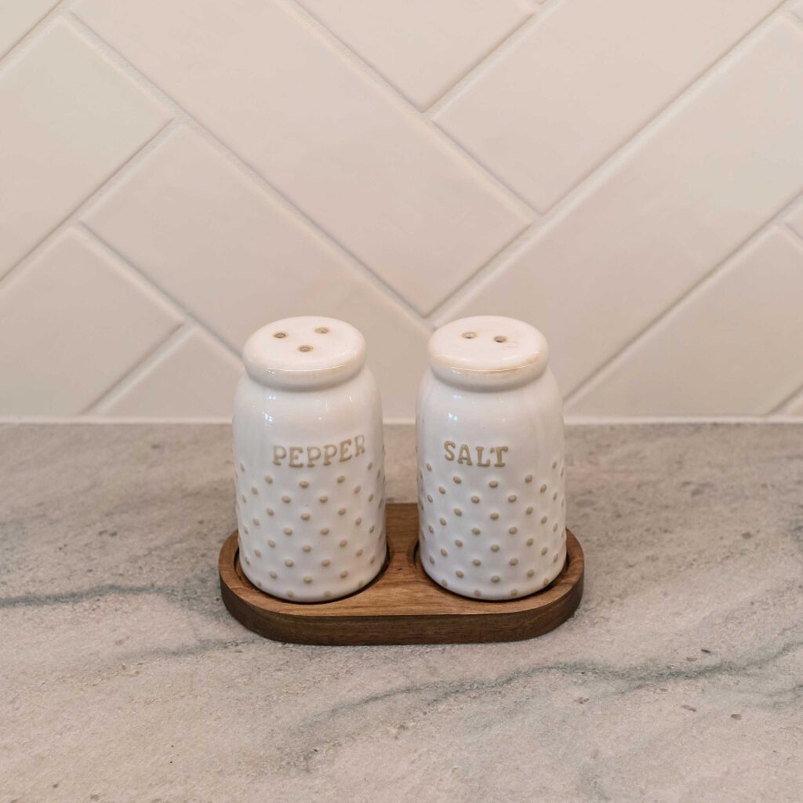
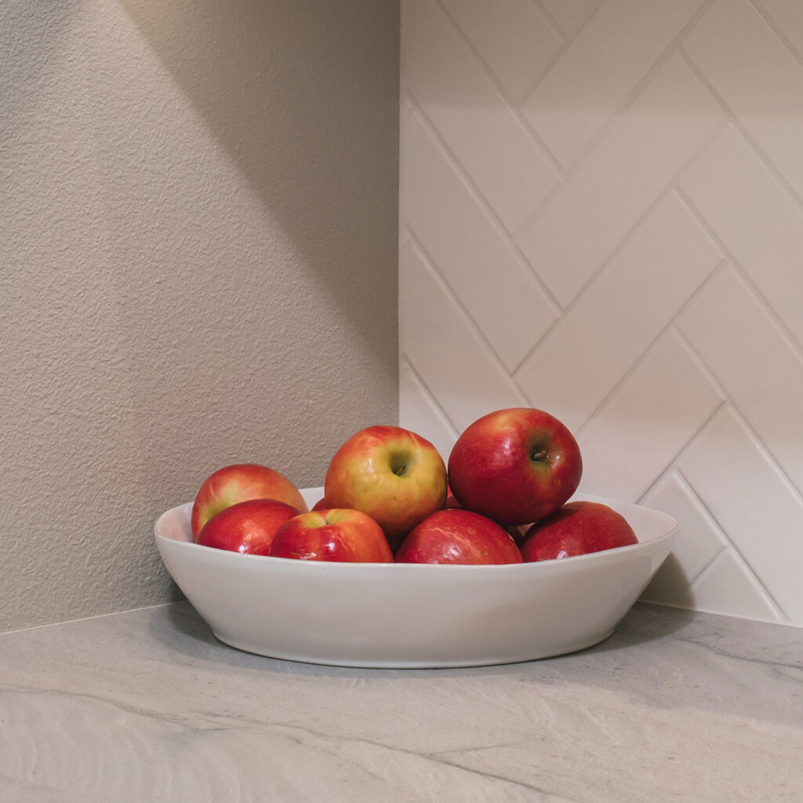
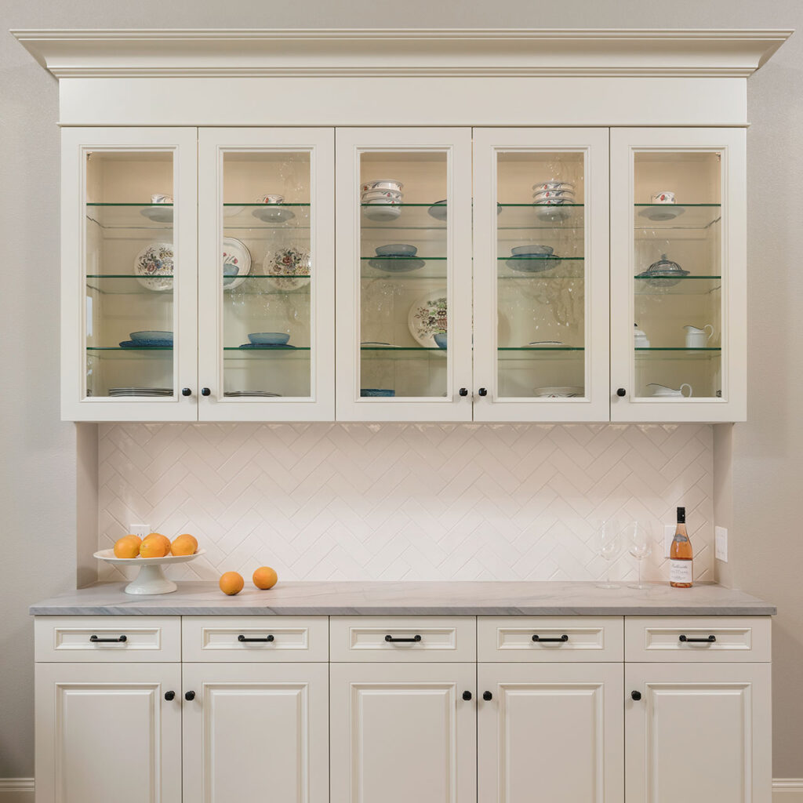
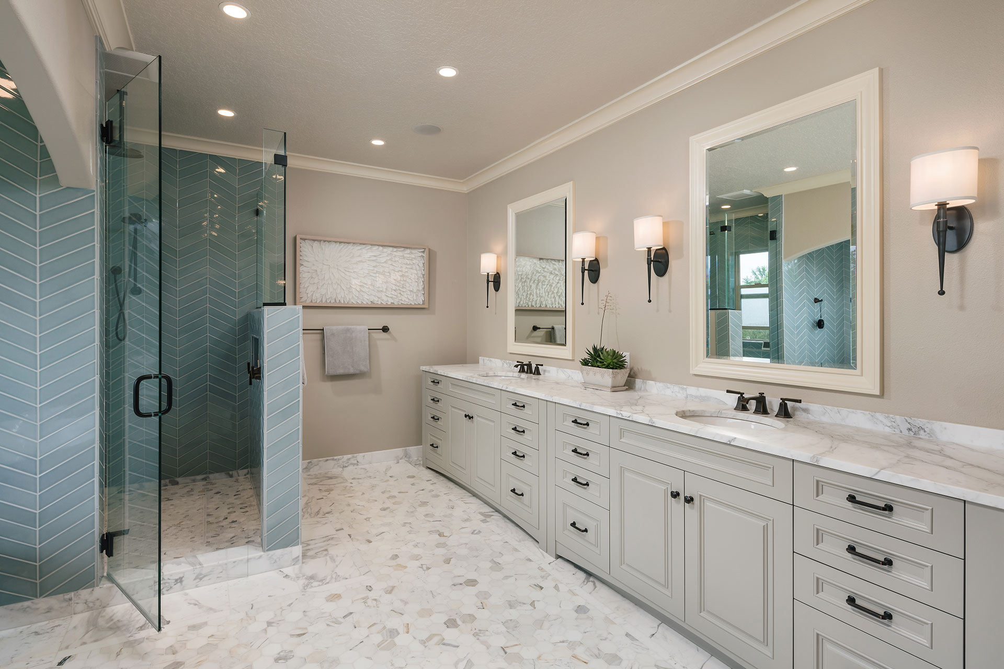
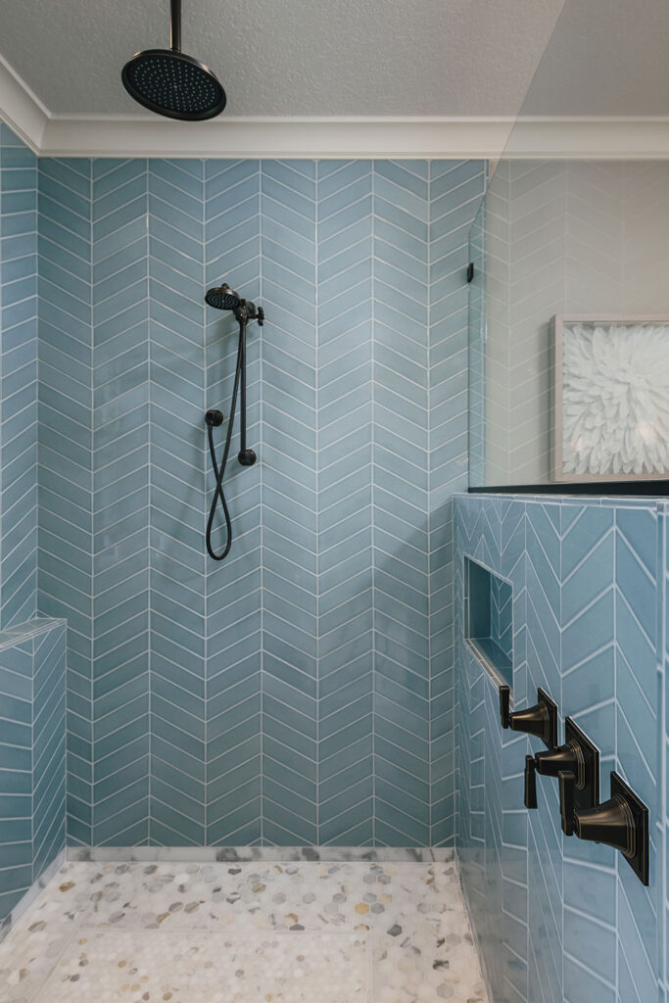
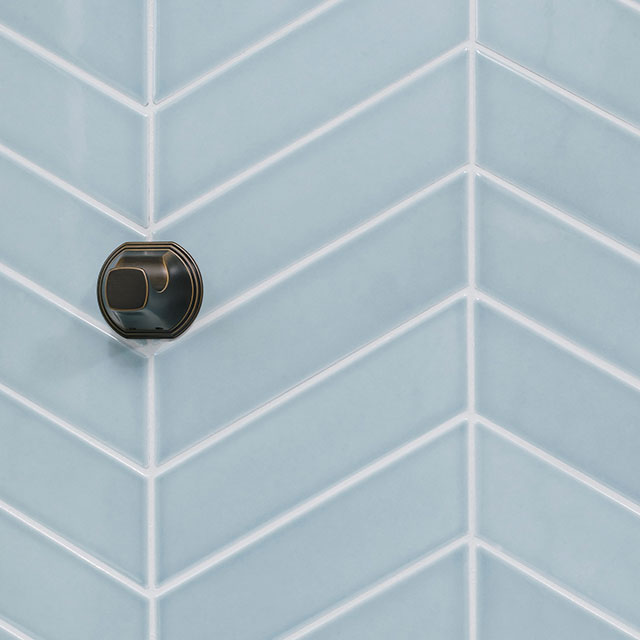
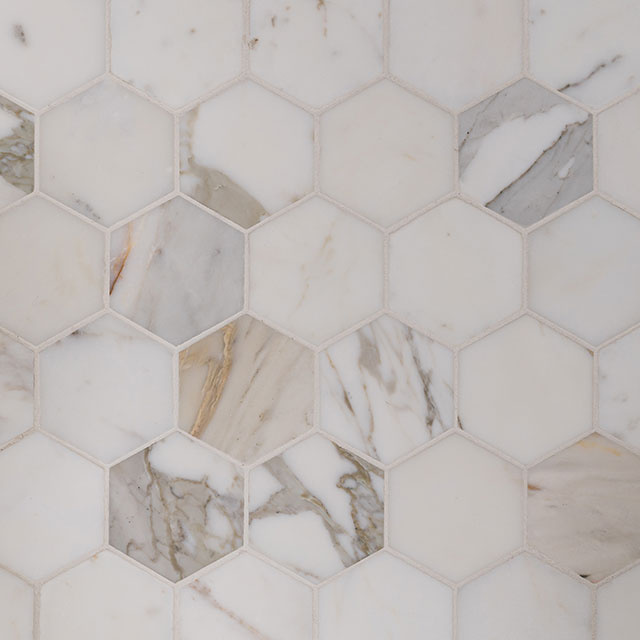
No whole house interior remodel would be complete without addressing the bathrooms. Stone and tile mesmerize in the primary bathroom. Calacatta marble floors and counters set the bar high for sophistication while a powder blue chevron tile shower steals the show.
“We thoroughly enjoyed working with Adam and Lisa for our whole house interior remodel. They really capture their client’s vision through thoughtful conversation, attention to detail, and creative execution.”
Curtis B.
Homeowner
