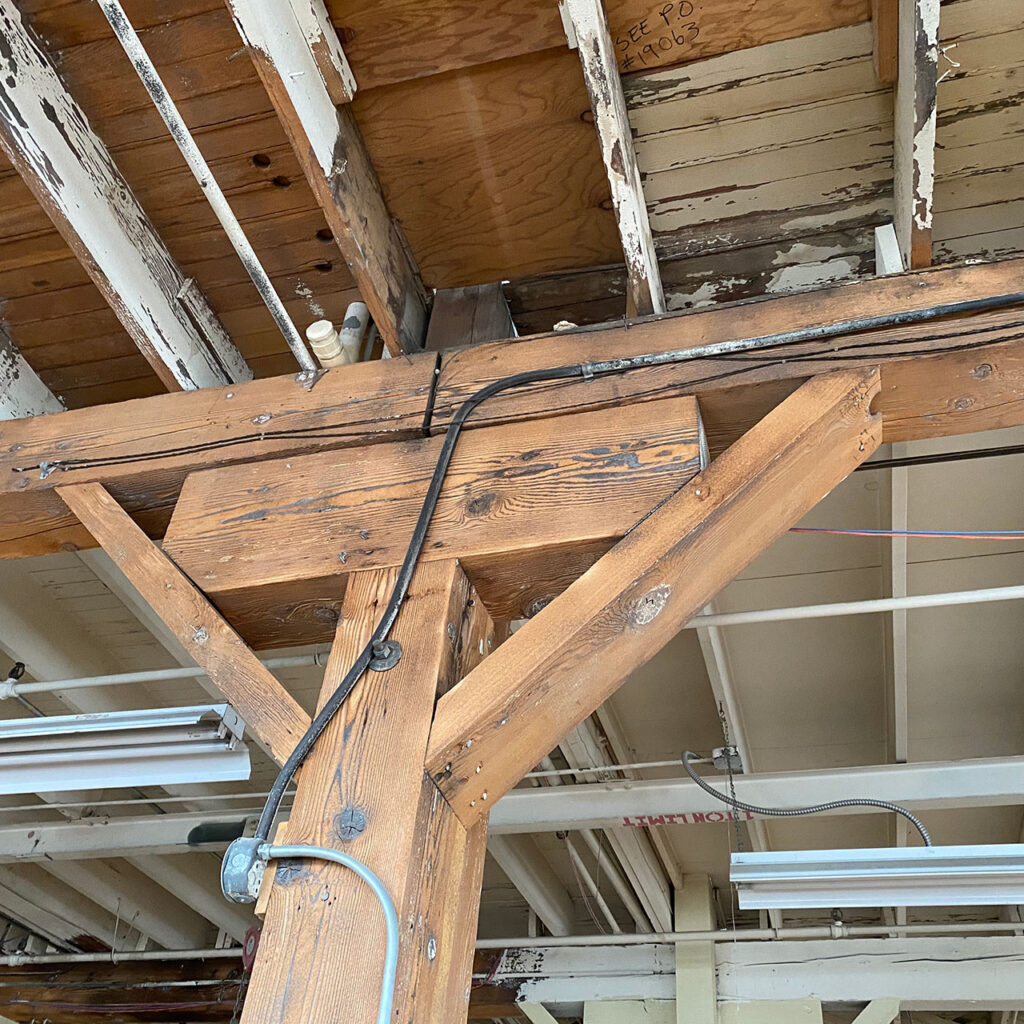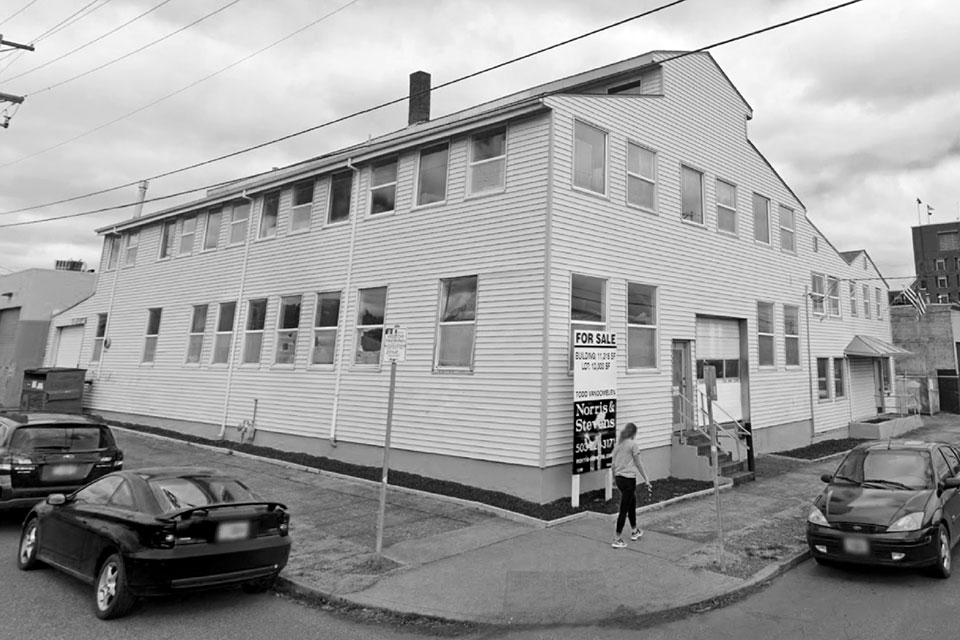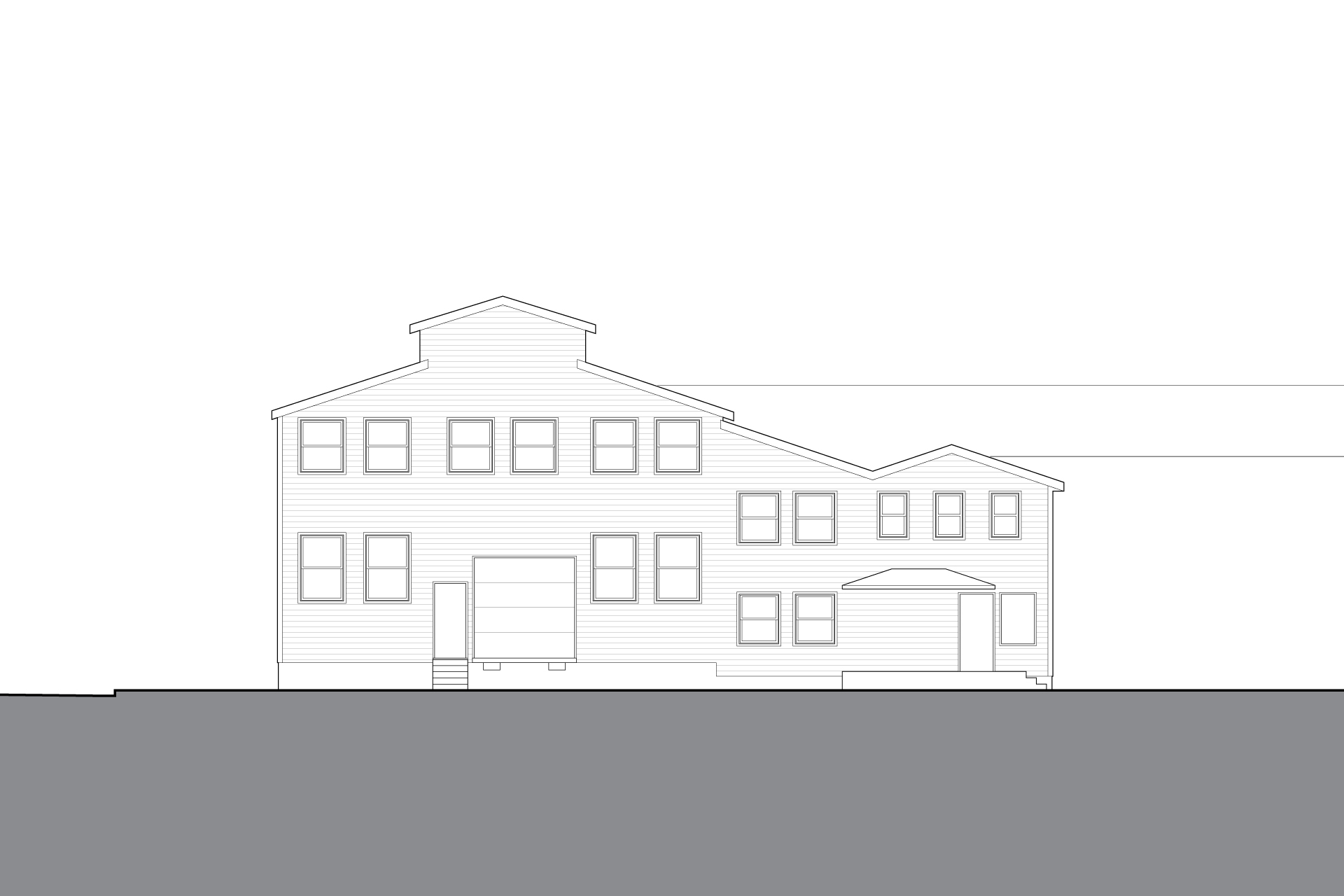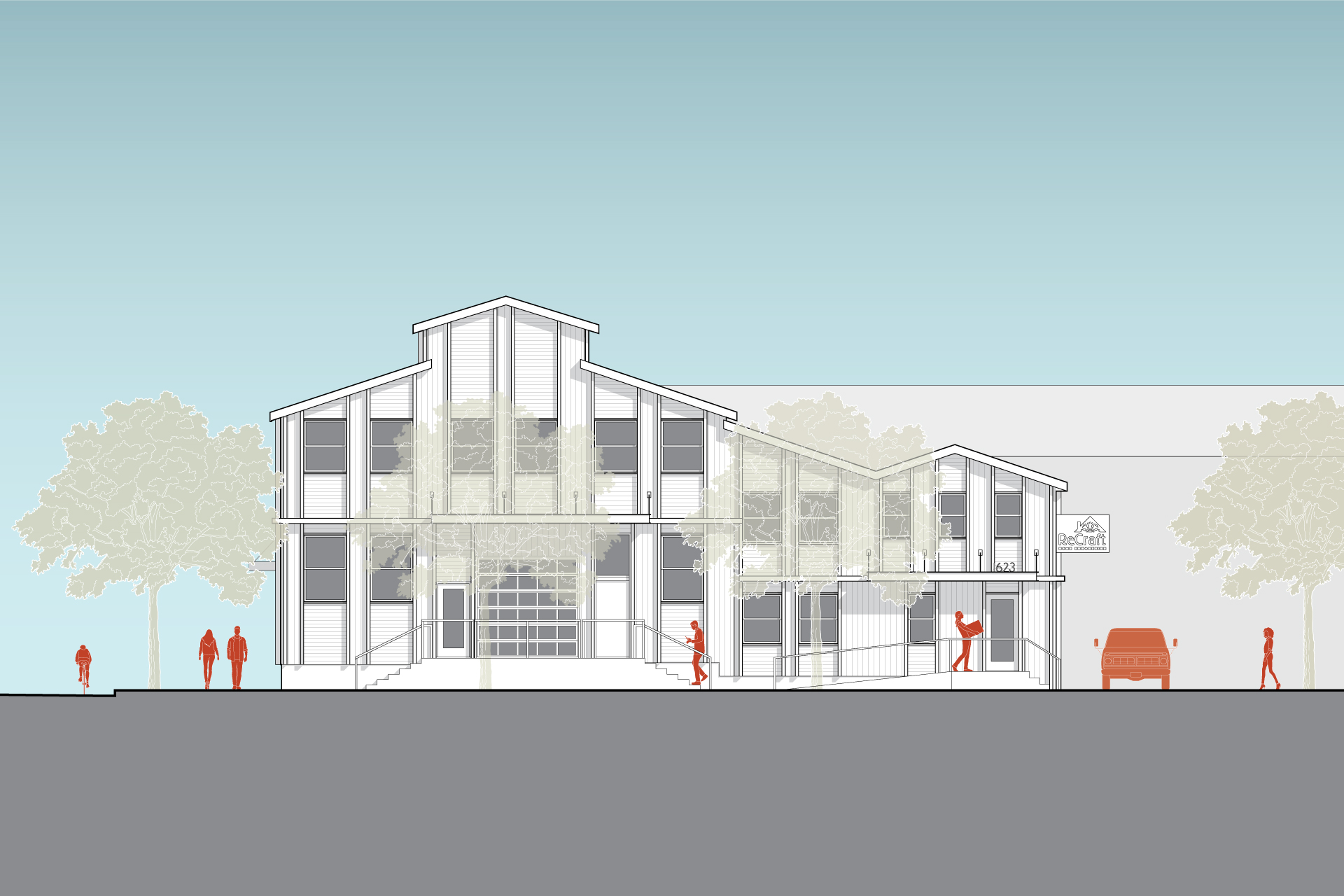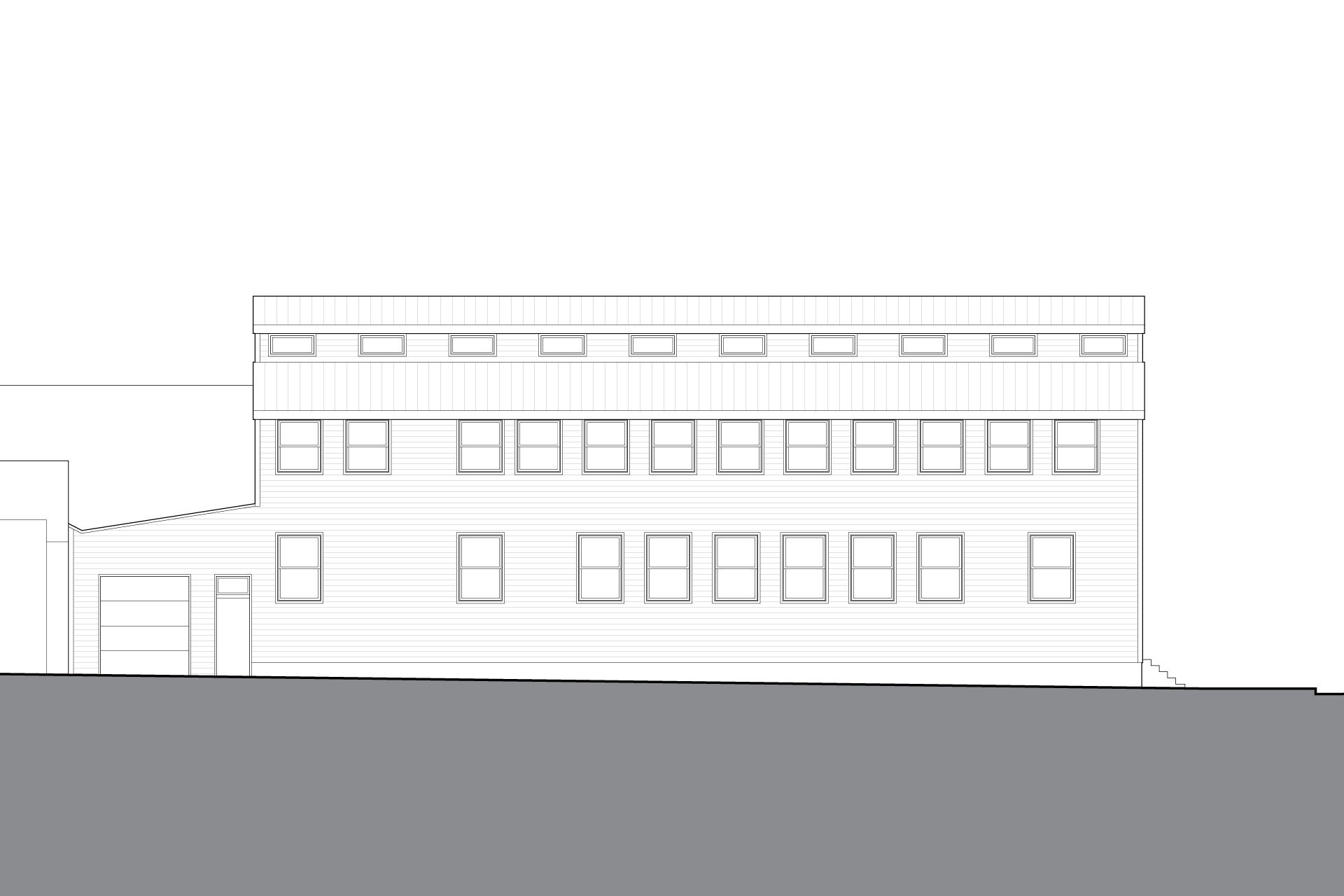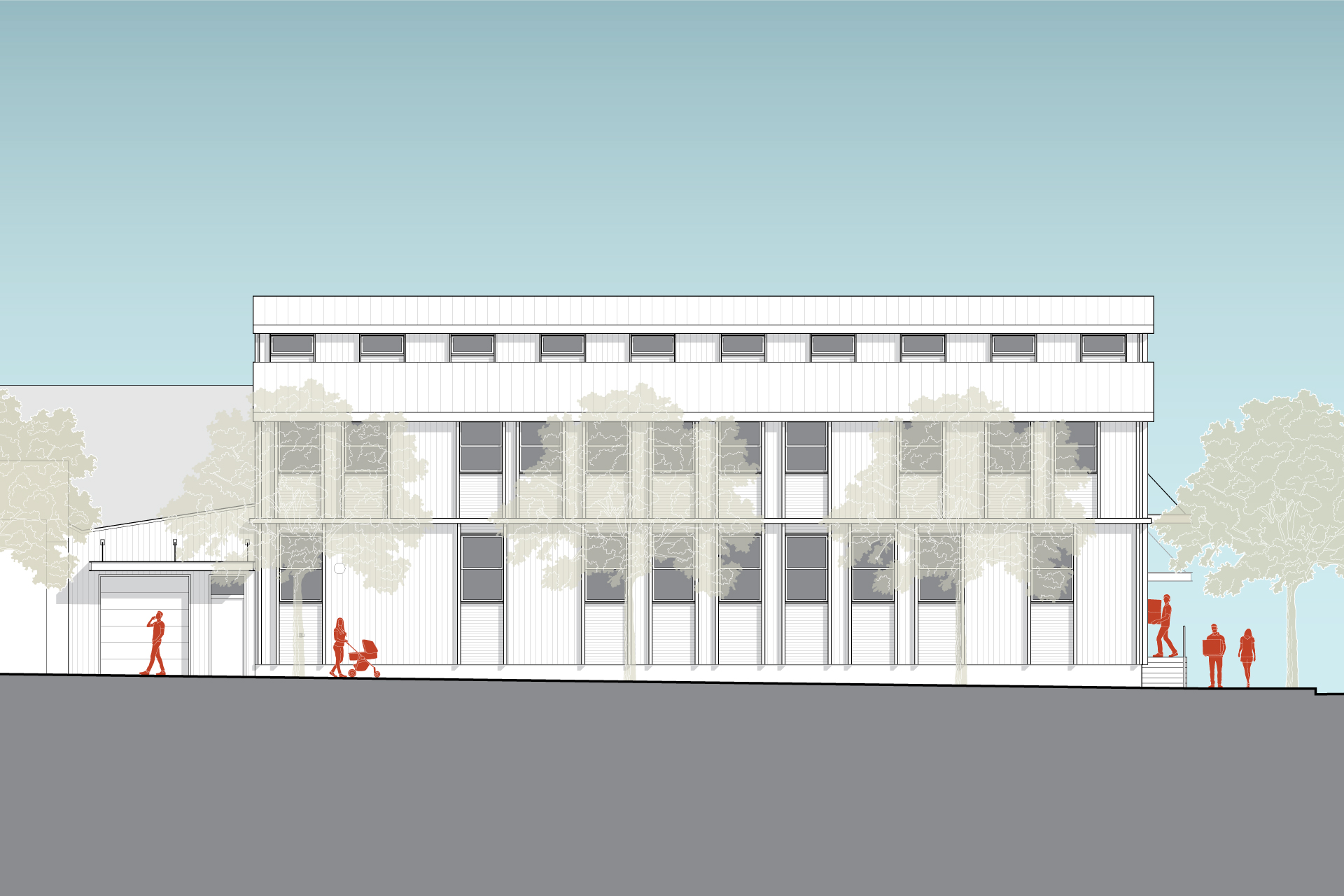Visit our website on your desktop for more project info.
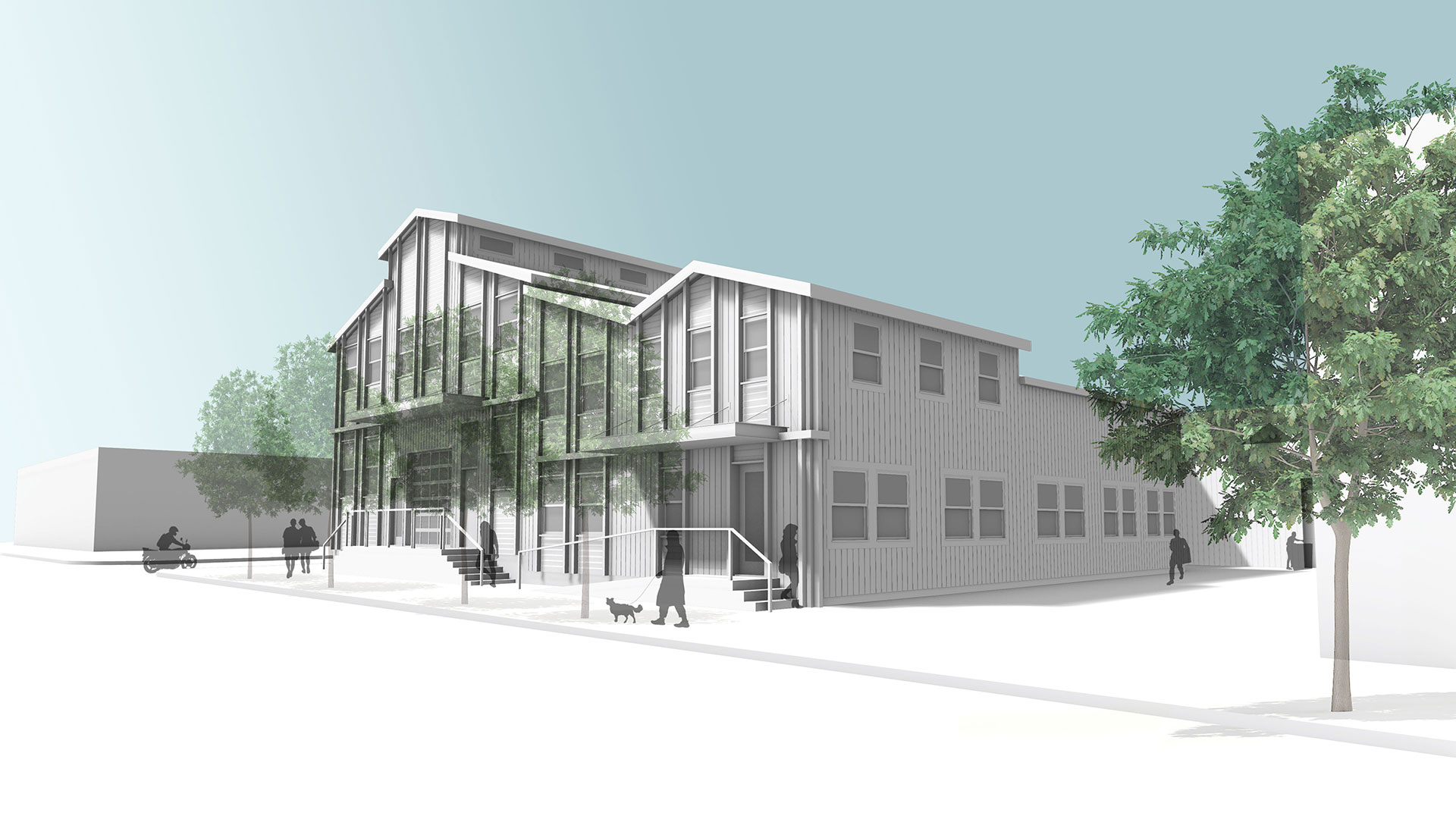
The Central Eastside Industrial District of Portland exudes grit and class. Trains still rumble through the neighborhood and vegetable growers unload crates of their latest produce. Meanwhile, on an adjacent street, a trendy restaurant attracts newcomers. Rich with old warehouses, the neighborhood is poised for revitalization. ReCraft Home Remodeling, a Portland general contractor, purchased this 1932 industrial warehouse for their new office, and we gave it a warehouse rehab.
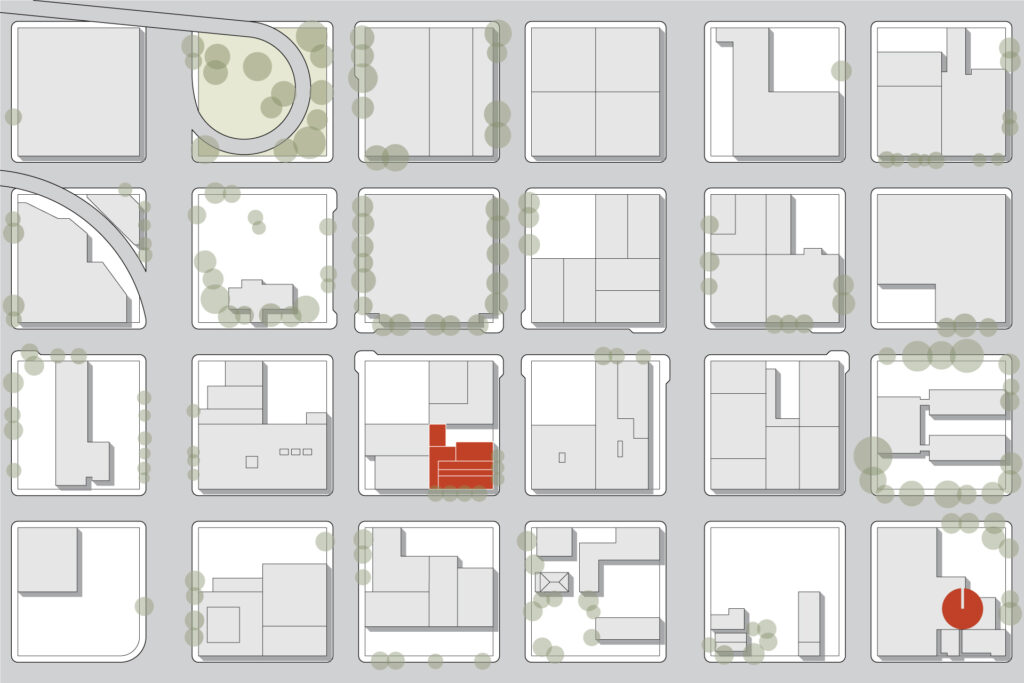
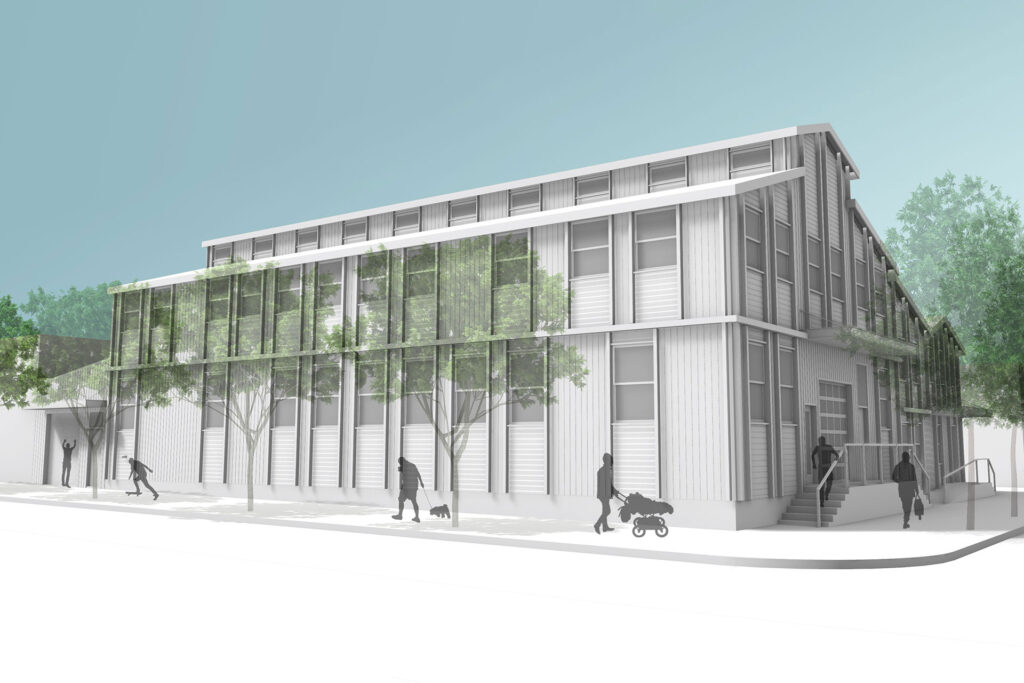
Without the ability to reshape the existing volume, we proposed adding some shadow, depth and proportion to give the structure more street presence. In response to the surrounding area, we selected a palette of industrial materials. For example, nominal framing members serve as the foundation for the design.
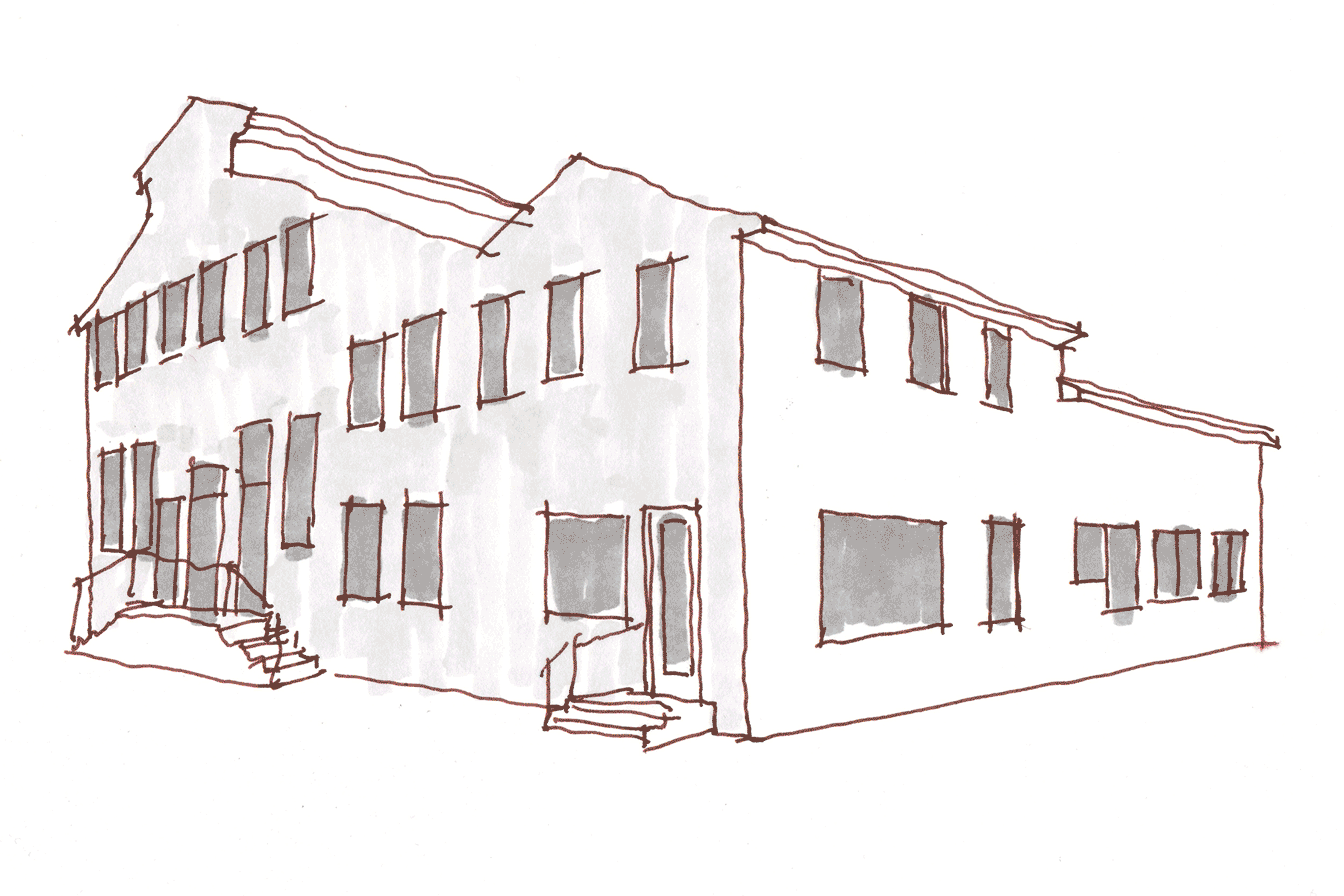
Despite the irregular windows in the existing building, the window configuration remained mostly the same. However, adding vertical framing provided a sense of order to the facade and added an appealing visual texture.
By recessing the entry door, we made space for an accessible entry, including stairs and a ramp. Adding a well-articulated weather canopy with logo signage highlights the main entry and creates a distinct sense of arrival.
“Adam came up with an amazing exterior design that really stands out in the neighborhood and has even made some of the neighboring building owners spruce up their own buildings. We love our warehouse rehab!”
Mike A.
Client
