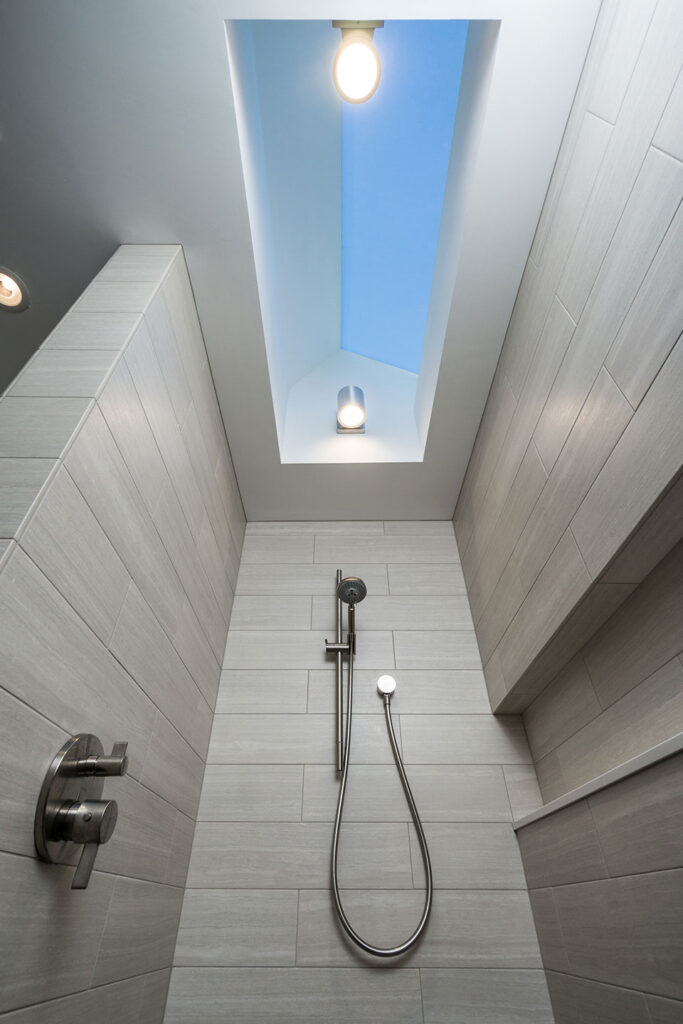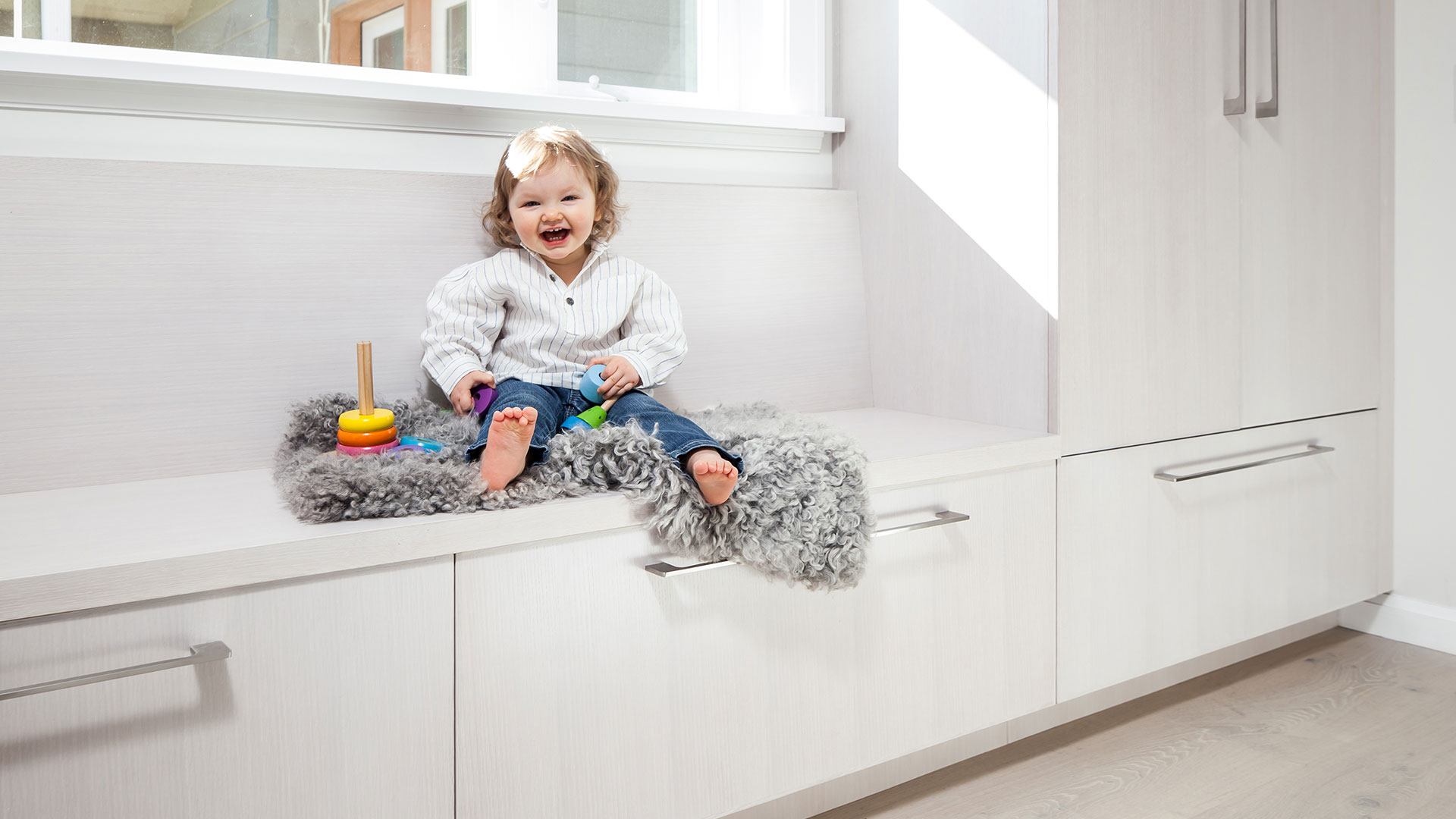
Sometimes the essence of a home loses itself in a cycle of additions. Families try to make a house better suit their lifestyle by tacking on more space. This 1930s house had a series of additions, decade after decade—50s, 60s, 80s, 90s—the floor plan was a disaster. It needed a full modern farmhouse remodel.
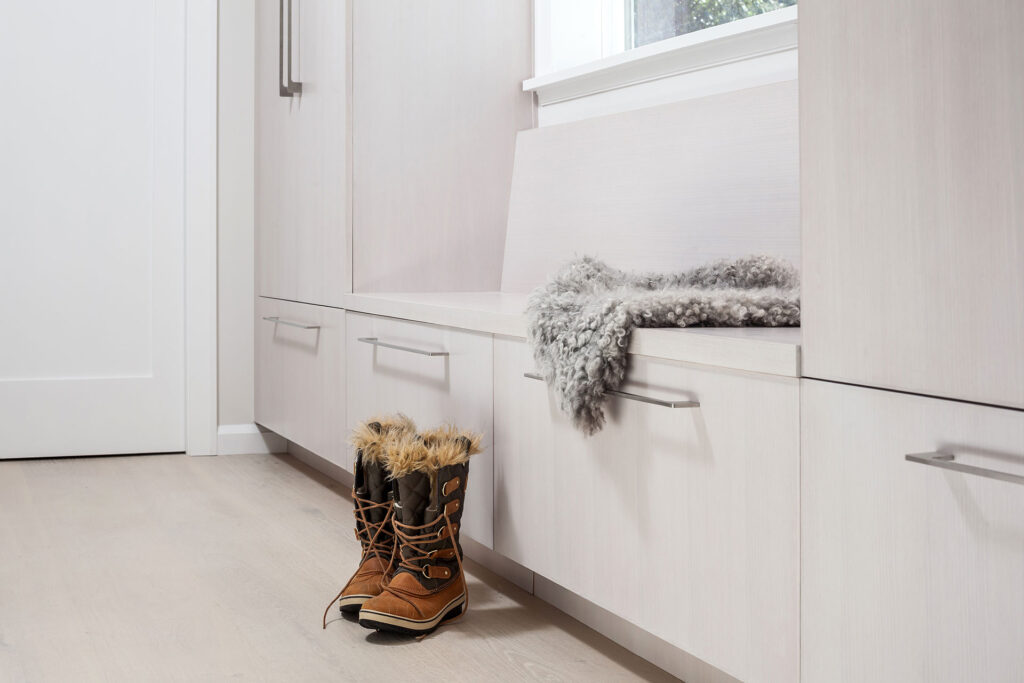
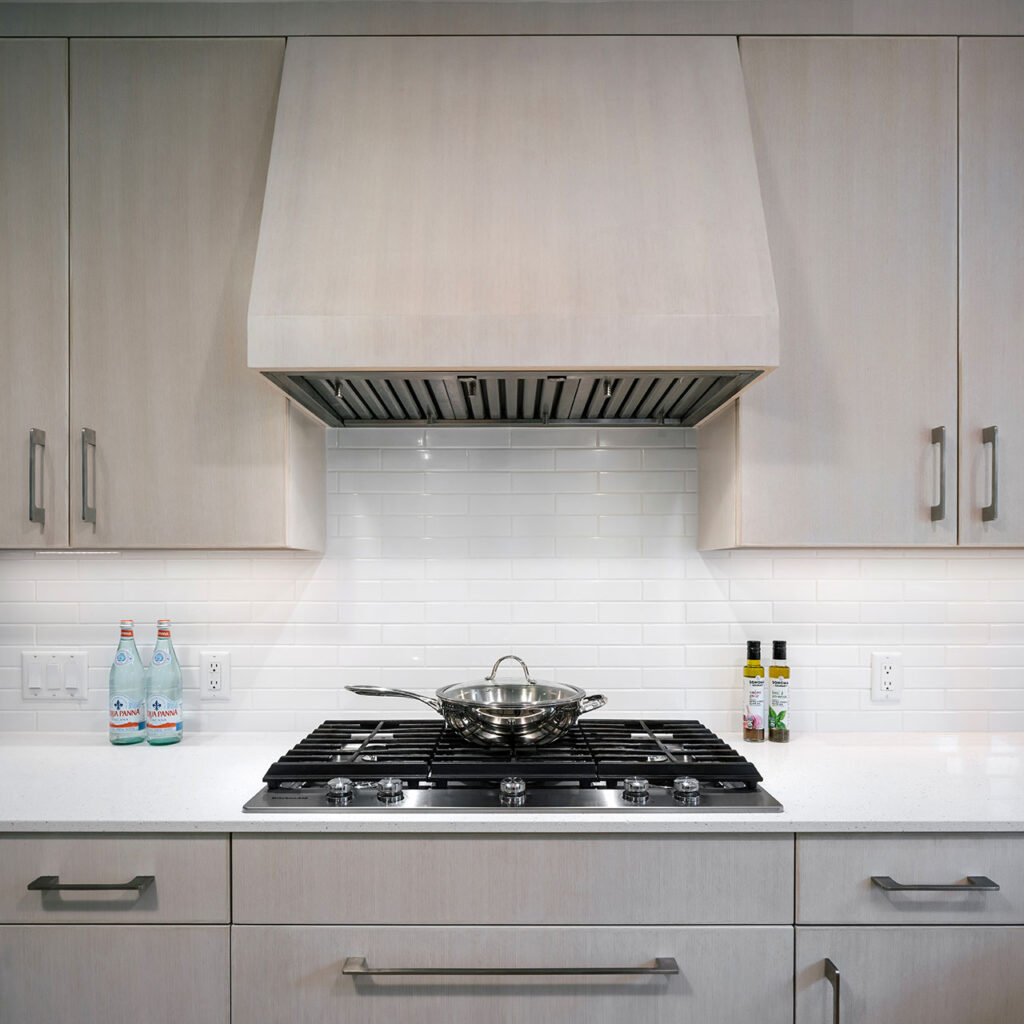
This couple invested in the bigger picture. They wanted to not only honor the bones of where the house began, but also bring it to an honest place in the modern world. So, they embarked on a multi-phased modern farmhouse remodel.
We began by reimagining the entire home. First, we reorganized the existing floor plan to establish a logical and natural flow of space. Then, we strategically located a new primary suite addition so that it continued the logic of the new plan .
Due to all of the former remodels, a distinct style had disappeared. So, we took cues from the home’s farmhouse roots and layered on a Norwegian-inspired sensibility to achieve a harmonic blend of old and new.
A classic subway tile backsplash is a nod to the farmhouse style but applied in a modern proportion. This is just one example of how this modern farmhouse remodel helps the past thoughtfully meet the present.
The bright white, light-filled kitchen features an island with a maple butcher block countertop. The waterfall edge and finger-jointed corner details are thoughtful yet subtle moves that make the space unique.
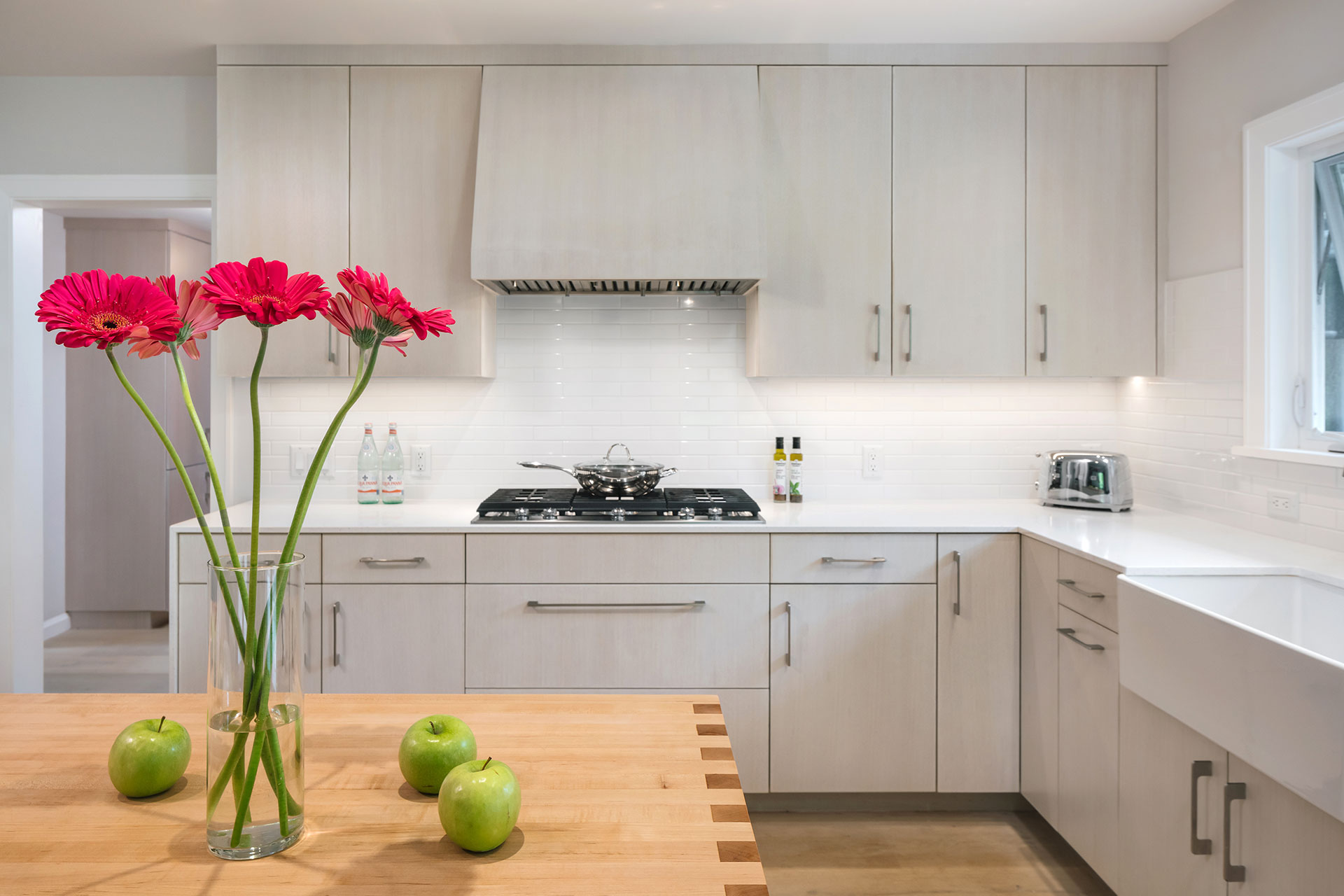
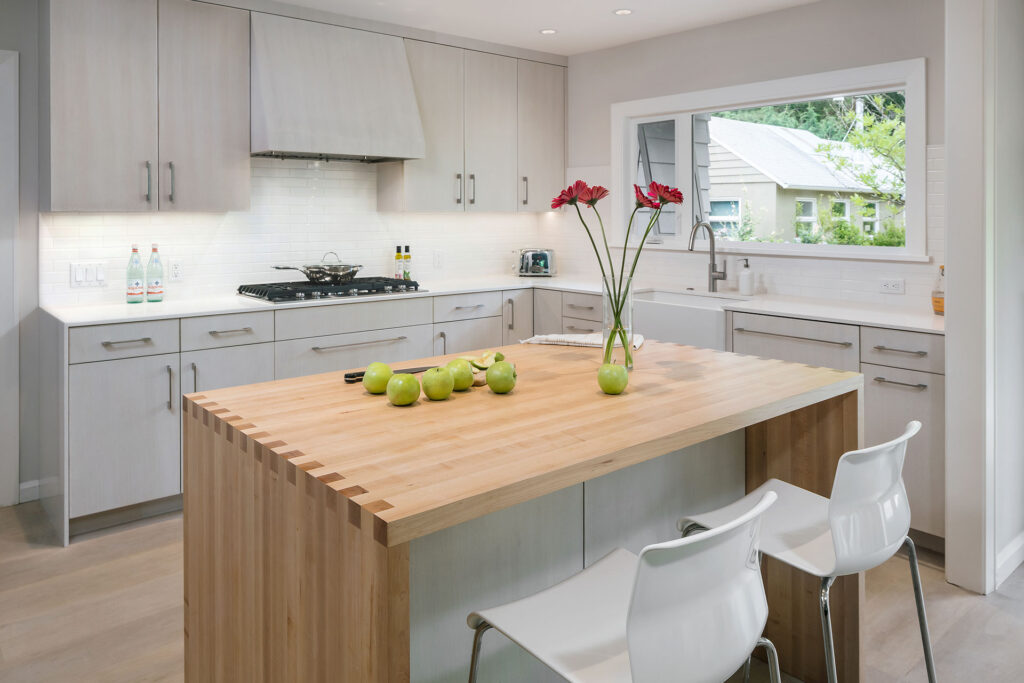
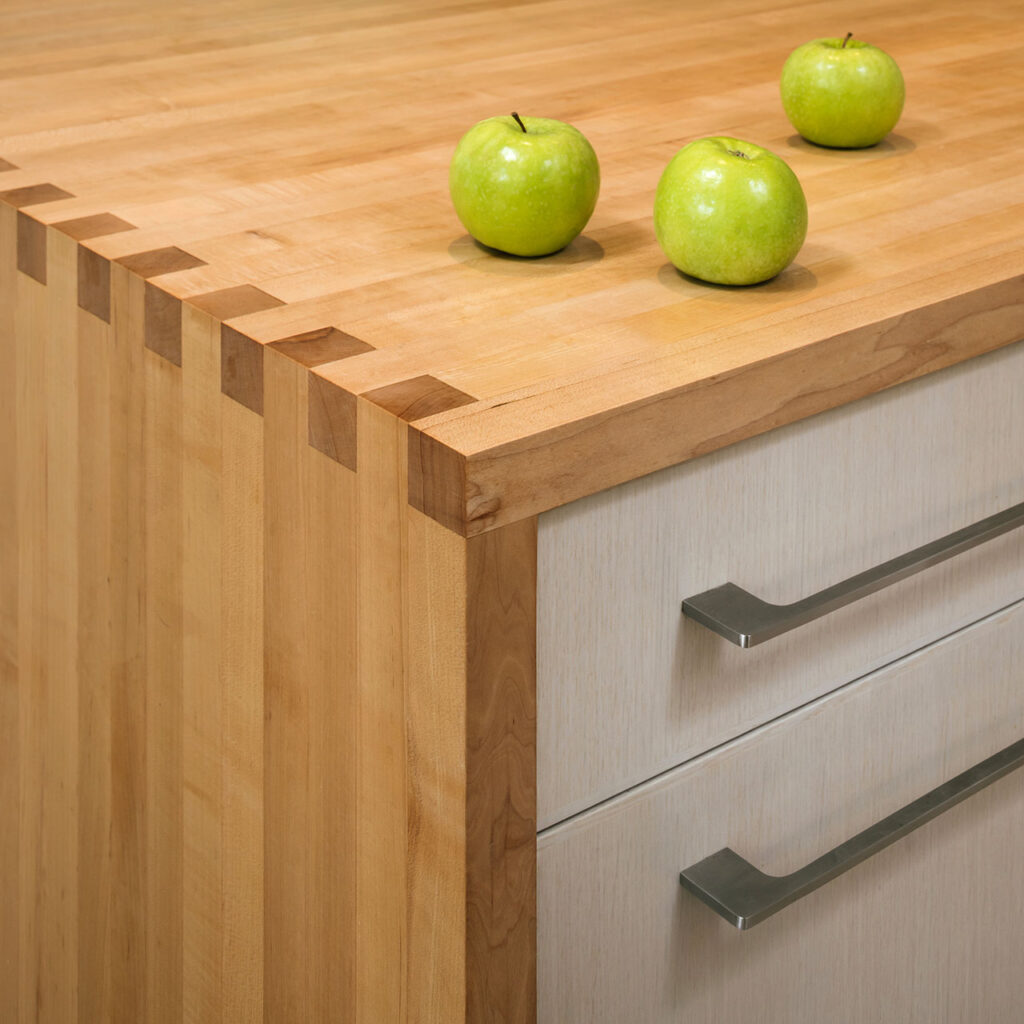
A purest palette with simple, clean materials unifies the interior. From phase to phase, stained white oak floors and cabinets maintain a cohesive décor.
A dramatic storage wall brings form and function to the dining room. A combination of closed and open storage provides display space for dining ambiance while keeping all the family necessities out of sight.
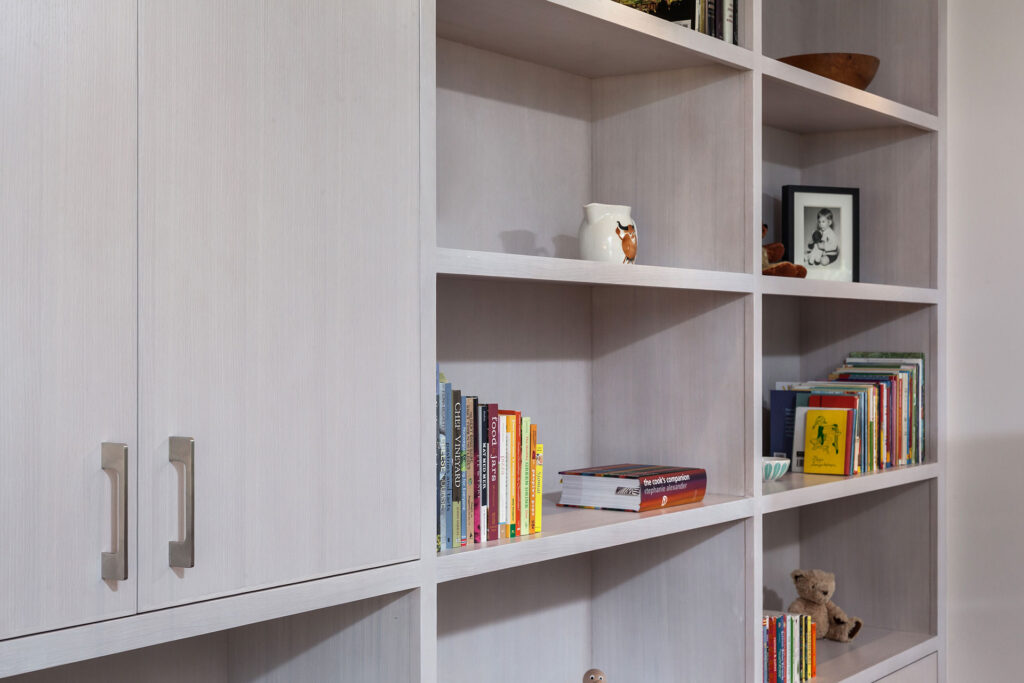
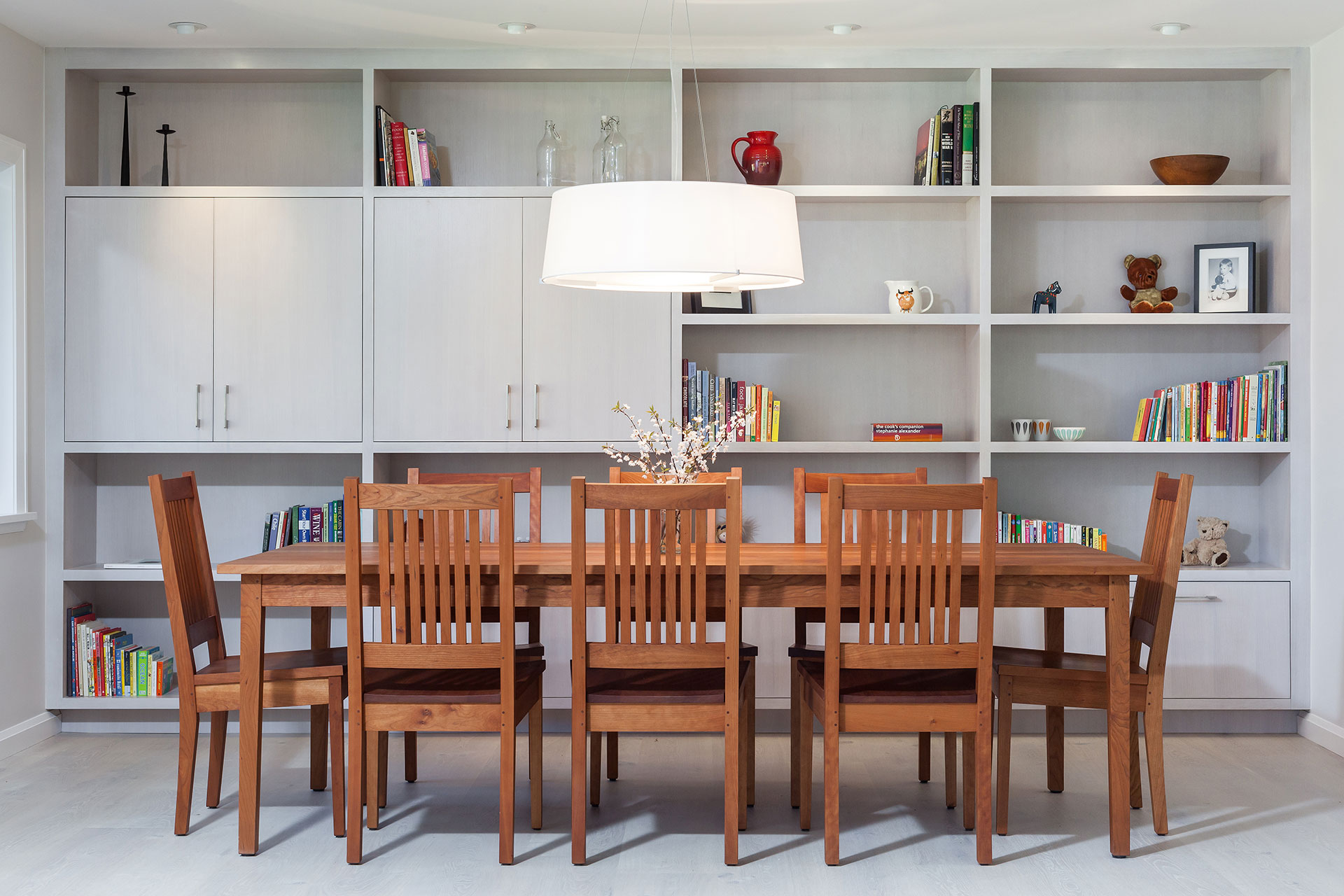
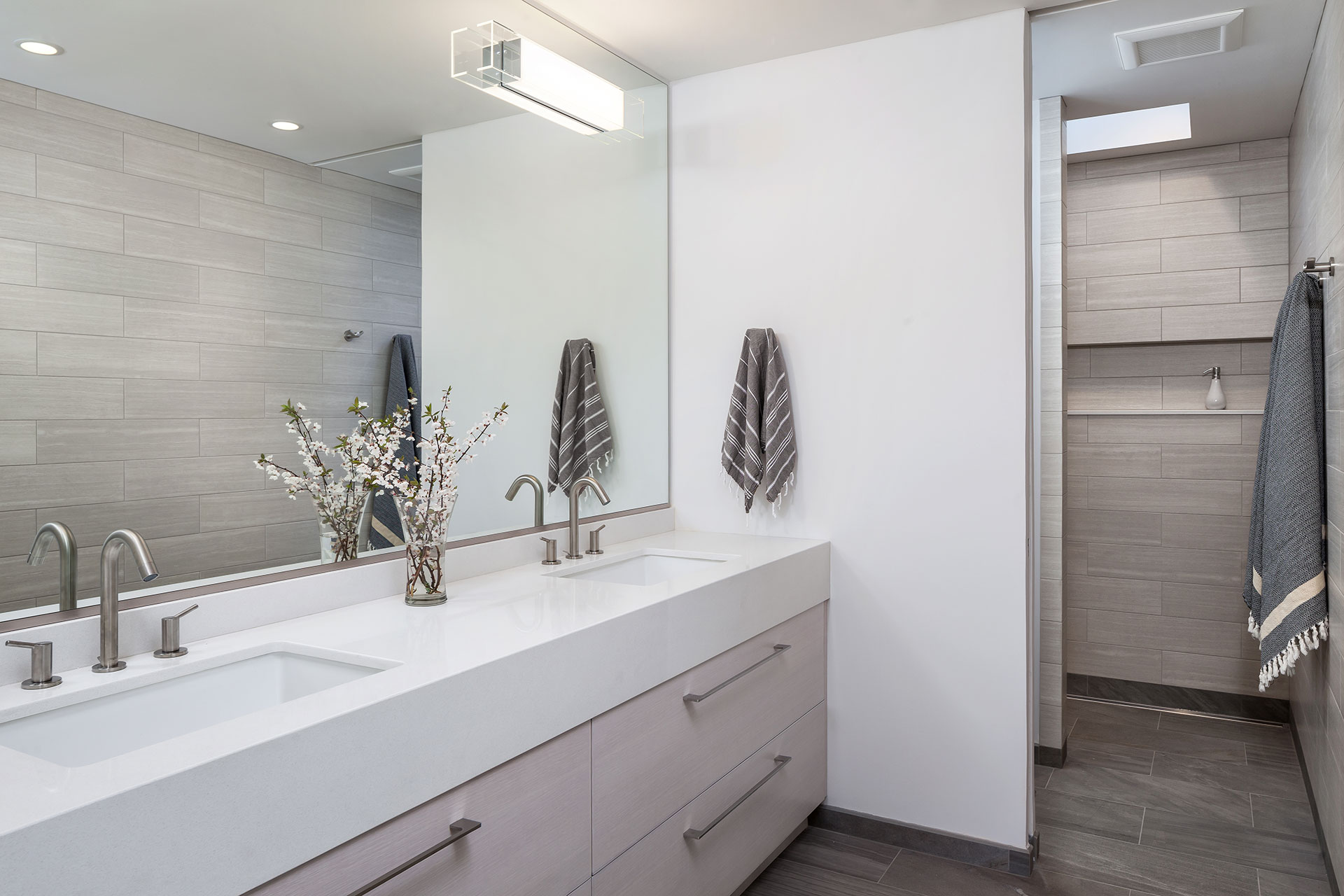
The redesign included the addition of a primary suite.
The spa-like bathroom features a soothing selection of porcelain tile for the floor and walls. A floor-to-ceiling pocket door separates the sink area from the shower and toilet area, allowing multiple people to use the bathroom at the same time yet retain a sense of privacy.
The curb-less, walk-in shower ensures that the clients can remain in their home well into their senior years. A dramatic skylight over the shower infuses the space with natural light while providing a glimpse of the sky above.
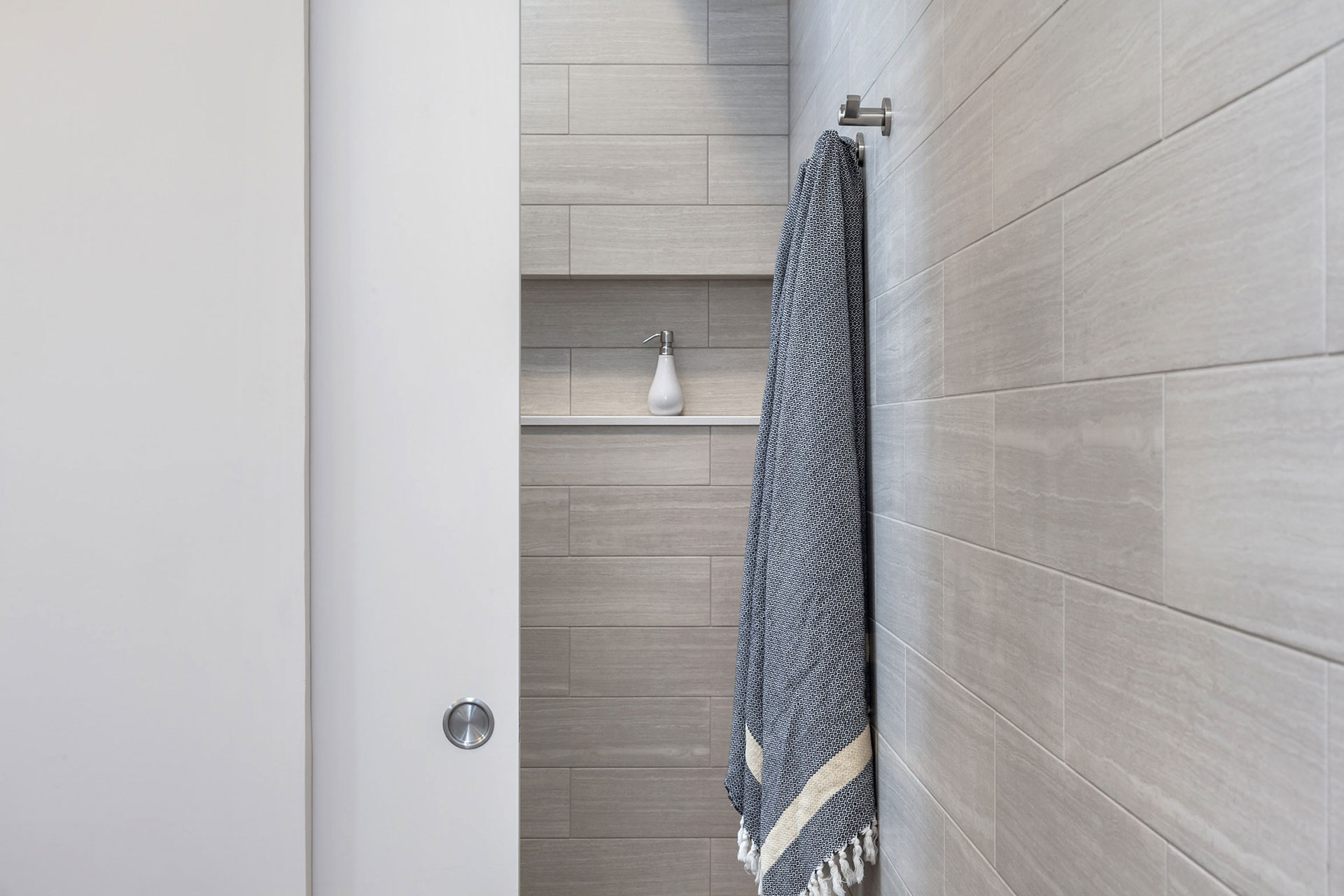
This modern farmhouse remodel is an example of how the design process can help a home grow in the right ways.
Over the course of the master planning and phased construction, this couple grew their family—and this house supported their growth every step of the way. Now it is the perfect home for their family of four.
