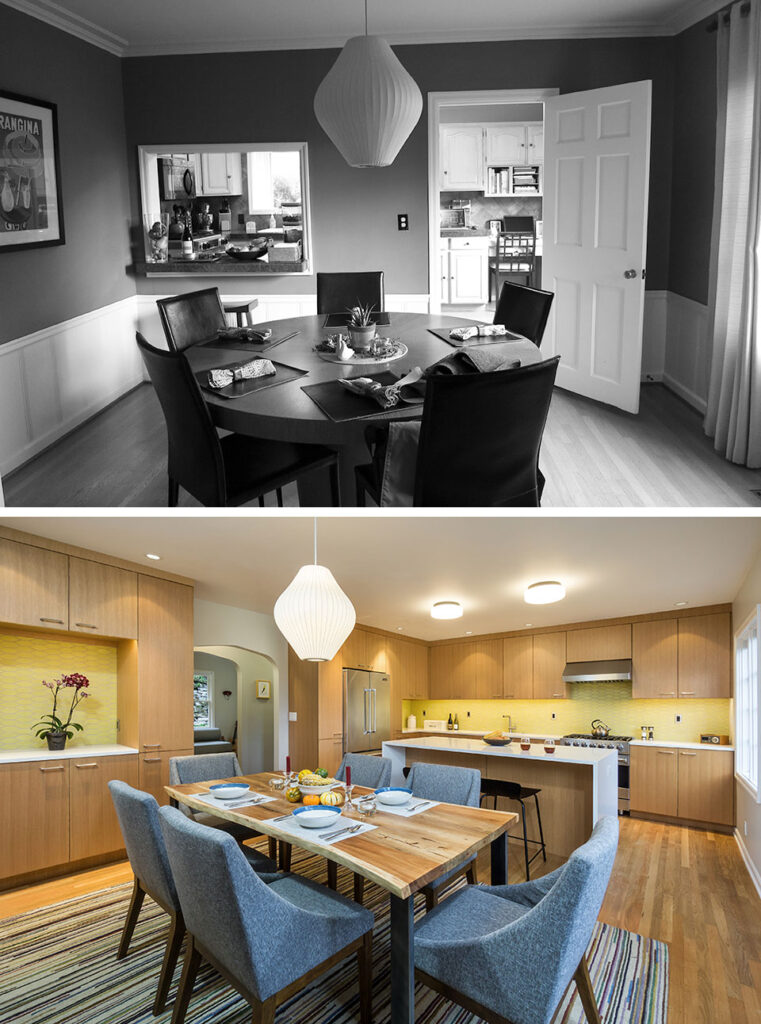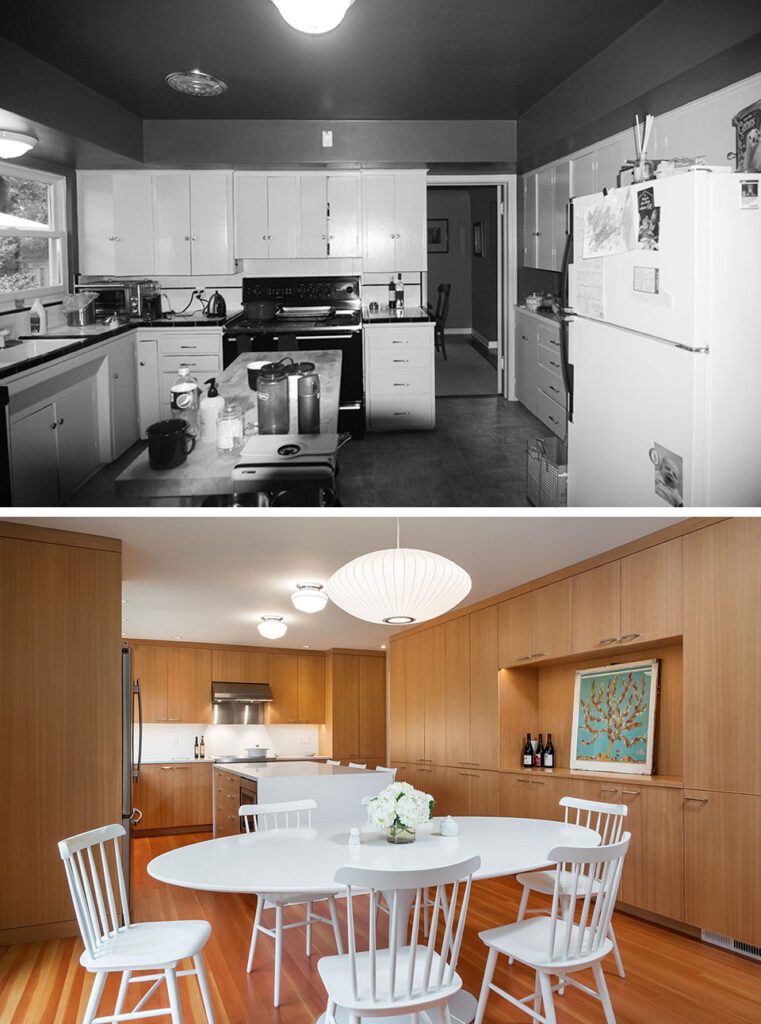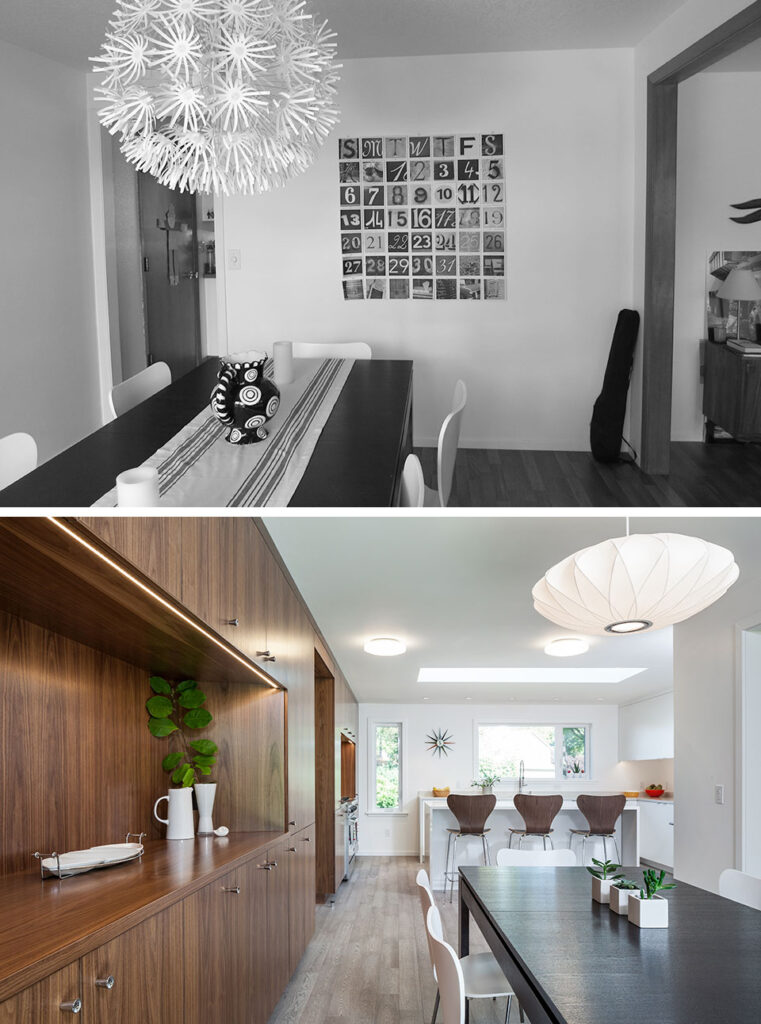
Everyone wants to “tear down the wall!” We hear it all the time when we look at a kitchen renovation project. Modern homeowners want to open things up by tearing down the wall between the kitchen and dining room. They know whether hanging out with family or entertaining friends, everyone ends up in the kitchen. Homeowners want to make their kitchens as spacious as possible. They want great room appeal with the kitchen, dining, and lounging areas all connected and visible. But, not every house was meant to have an open plan.
Here are a few things to think about as you consider tearing down the wall between the kitchen and dining room.
Will the house fall down?
The most obvious and important question when contemplating an open plan should be: Is tearing down this wall going to make my house fall down? Consult an architect or engineer before you get into demo day mode. You need to know if it is a load-bearing wall so you can understand your options. Just because a wall is load-bearing, doesn’t mean it’s impossible or even difficult to remove the wall. But it does mean there will be more details to consider. For example, installing a beam to carry the load is an option, but there are good and bad ways to do that and you will want to do it ‘nicely.’ You don’t want an eyesore of a beam going across your nice, new open space. From recessing a beam to making it a decorative element, there are options. And all options should be considered before removing a wall.
Swap, flip, or rearrange?
Removing a wall opens up the space, but does it make the space work well? The reality is additional plan adjustments may be needed to achieve the ideal kitchen. Spaces may need to be swapped, layouts flipped, and doors and windows rearranged. Maybe it is smarter to widen the opening rather than remove the wall completely. A successful remodel may take more than just removing a wall, so it is important to analyze the space from multiple viewpoints to make sure everything makes aesthetic and functional sense.
Consider functionality.
Removing walls can make a kitchen dysfunctional. Typically the goals of a kitchen remodel, and opening up the kitchen, are to gain space or create a plan that better suits family gather or entertaining. Functionality needs to be a priority when development an open plan. Efficient layouts like the L-shape at least have two walls to work with for counter space, cabinetry, and appliances. A U-shaped layout takes advantage of three walls. Each layout is focused on giving you an efficient work zone (known as the working triangle) between the sink, cooktop/range, and refrigerator. And think about it, if you started with a single-wall kitchen you would want more walls, right? So, don’t be too hasty when deciding to remove a wall.
Be mindful of sightlines, sounds, and smells.
When you tear down a wall, you open up the view. Think about if you are okay sitting down to eat surrounded by all of the prep mess and stacks of dirty dishes. Behind a wall, it can be out of sight and out of mind during holiday gatherings or date night. In addition, noises and smells carry faster in open spaces. Do you want the sink flowing, the vent hood blowing or the dishwasher running to disturb movie night or the big game? Cooking odors or the trash waiting to be taken outside can disrupt activities too.
We have worked with numerous clients to assess the pros and cons of tearing down a wall and then created open kitchen and dining plans that best suit their unique homes. Here are some “tear down the wall” project highlights.
Eliminate the service window—tear down the wall!
Tearing down the wall between the kitchen and dining worked for this 1940s residence. By eliminating a few storage closets, a little extra square footage was gained for the hub of this home. And by removing a viewless window, the plan had the wall space needed for function and efficiency.
An island provides the subtle separation needed to define the kitchen and dining areas, while white oak cabinetry and a Clayhaus Tile detail tie both spaces together. The finish palette accentuates the light and bright appeal of the open space.

“Our 1941 house had a small, enclosed kitchen and separate dining room. When we took the wall down between the two rooms, the first thing I noticed was how much lighter and brighter the spaces felt. My favorite detail in the new space is the kitchen island. It is the nerve center of our family—a coffee bar in the morning and a wine bar at night!” -Sarah Z., Homeowner
View before and after drawings and learn more about the Alameda Update.
Time for a space swap—tear down the wall!
Not only did we tear down the wall between this kitchen and dining area, but we also flipped their locations. This gave us the wall space we needed for the cabinet and appliance layout—an efficient work zone. Due to the circulation patterns of the home, traffic now moves naturally through the dining area instead of disrupting cooking and cleaning in the kitchen.
An island was again used to provide separation between the two areas. A long wall of stunning CVG fir cabinetry, crafted by On the Level Custom Cabinets, ties the spaces together.

View before and after drawings and learn more about the Concordia Renovation.
Gotta love a ranch – tear down the wall!
Ranch homes are one of the easiest types of houses in which to tear down a wall. Why? Because of the nature of this house style and structure. It has an intuitive layout and typically the good bones to support the removal of a wall. The plan of a ranch home is more ‘open’ than a traditional house already, so tearing down a wall feels comfortable in this style of house.
The redesign of this ranch made a world of difference for this house and this family. A long wall of walnut cabinets ties this large open space together with an island acting as the point of separation.

“Tearing the wall down between the kitchen and dining room was a complete game changer for our family. What used to be a tight and non-functioning kitchen with very little natural light, became a wide open, brighter space where the family can gather without being in each other’s way. Now we can see straight out to the backyard, and the whole space feels so much more welcoming. And the people who are cooking can enjoy visiting with family during holidays without feeling like hidden chefs in a restaurant kitchen. Everyone pitches in and gathers around the big island, something that was impossible before.” -Wendy C.
View before and after drawings and learn more about the Hawkridge Modern.
Design, detail then demo
If you are considering tearing down a wall in your home to create your dream kitchen, please call a registered architect before you grab your sledgehammer. There are a lot of details to consider and options to explore. Architects can help you see possibilities you never could have imagined. We welcome the opportunity to explore options with you.
Interested in more examples of projects where we were able to tear down the wall? Check out the Eastmoreland Remodel.
