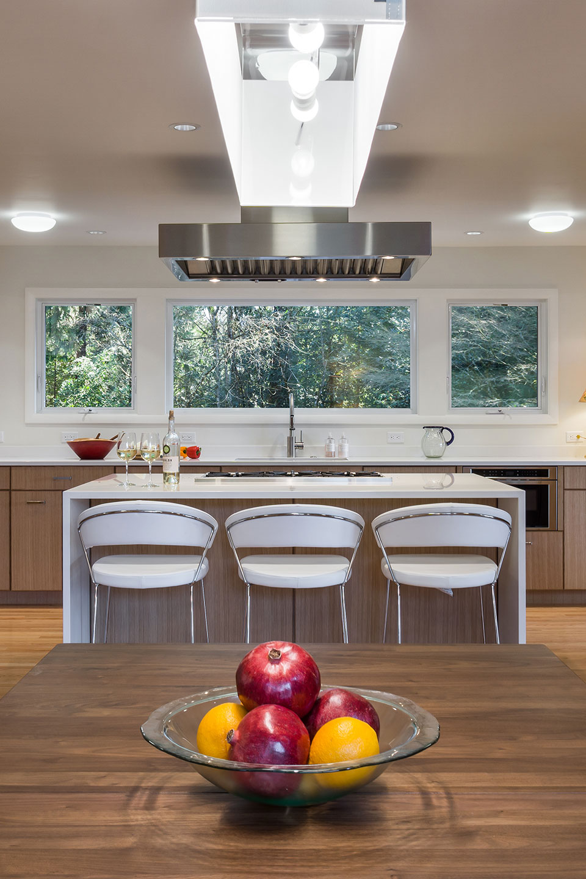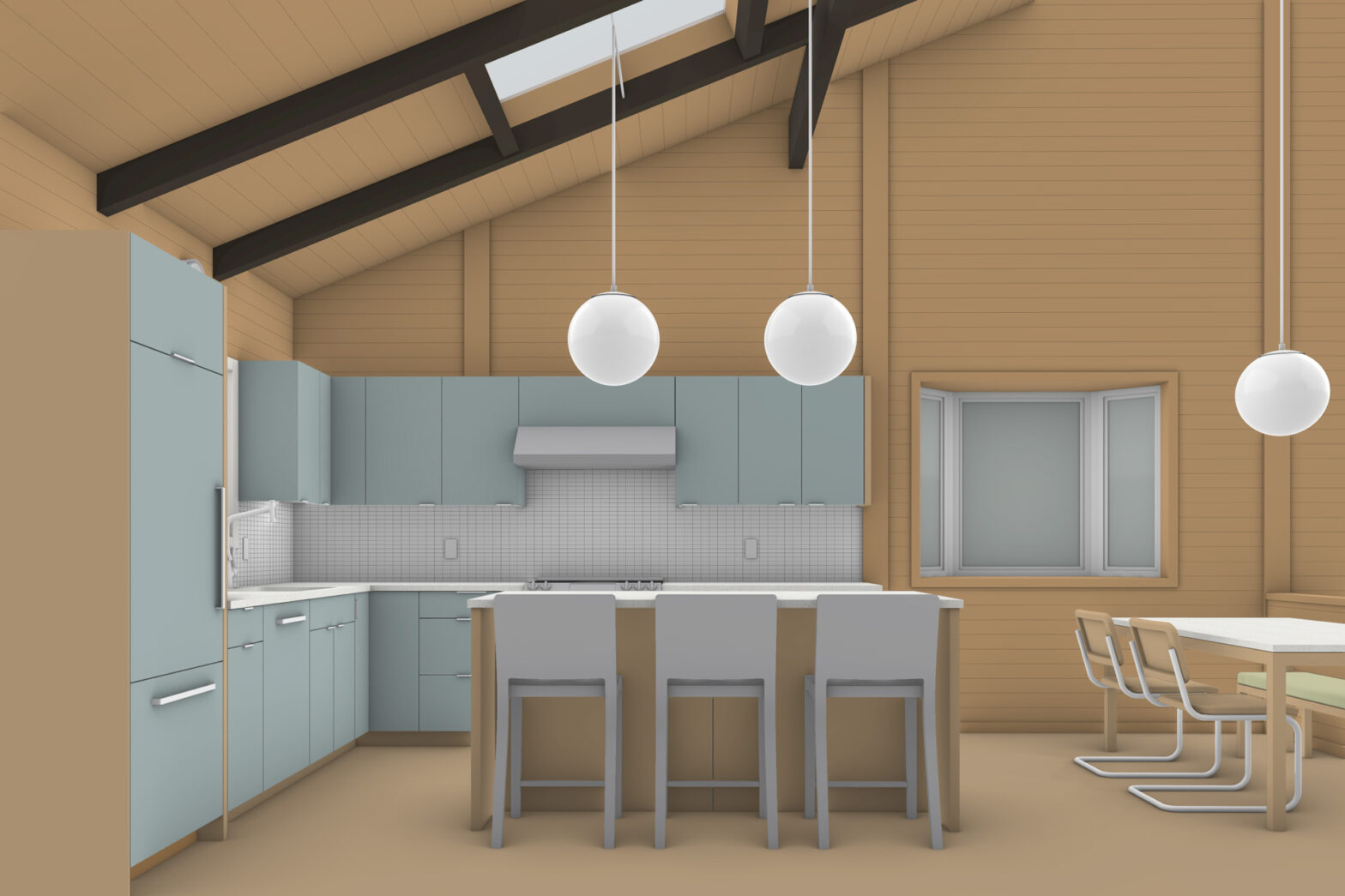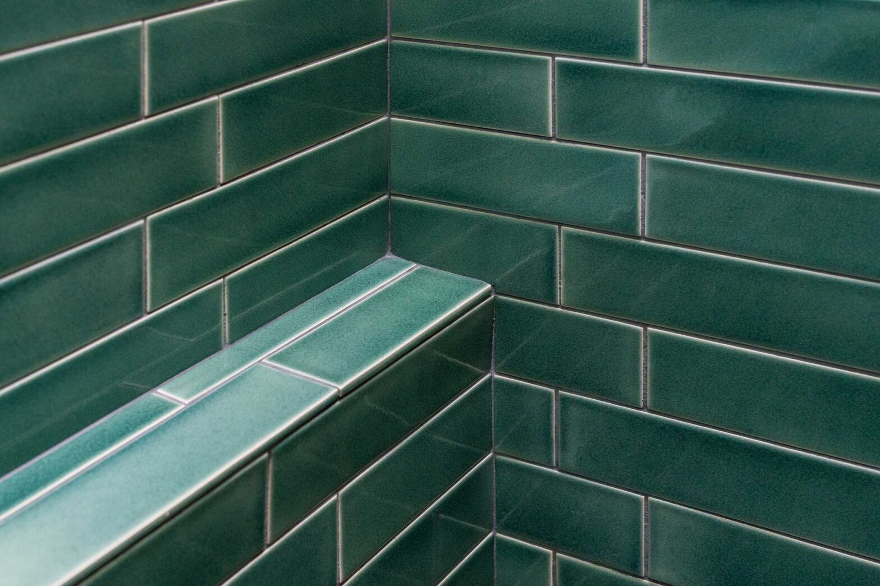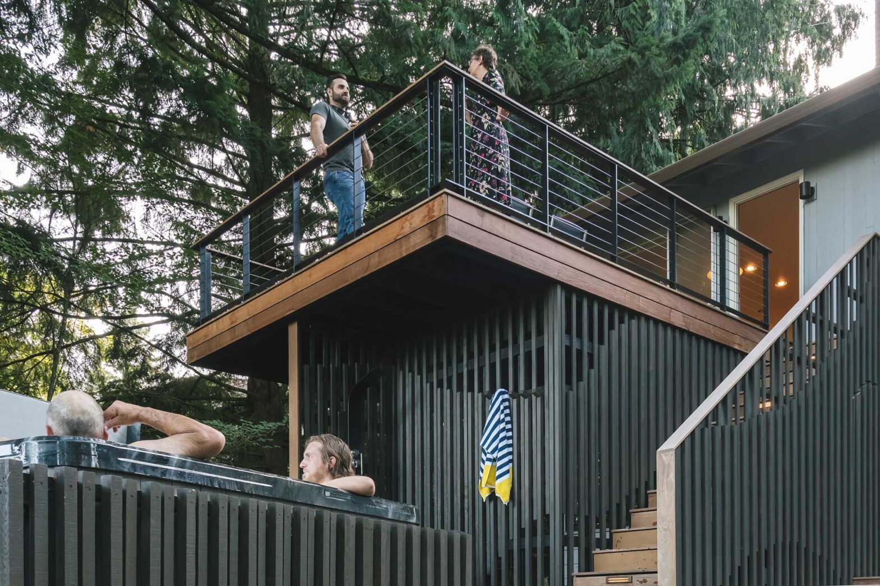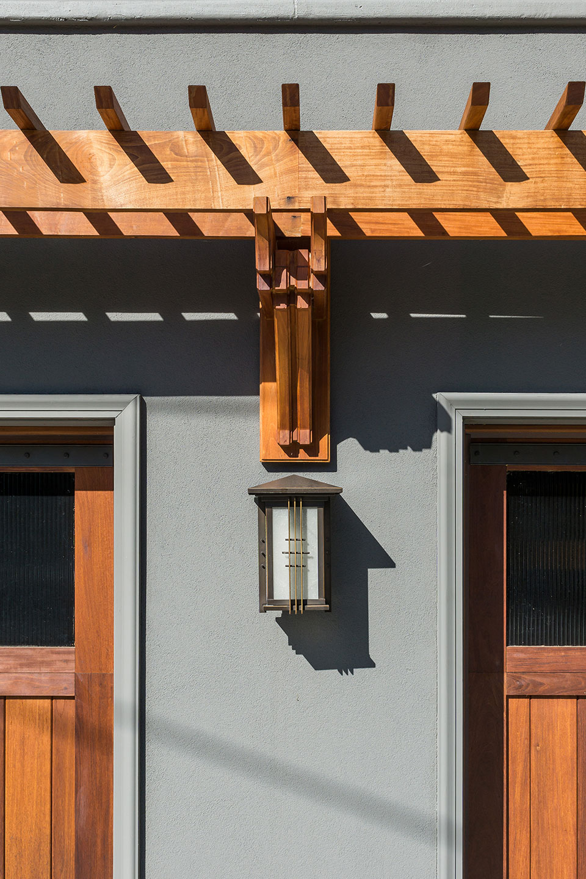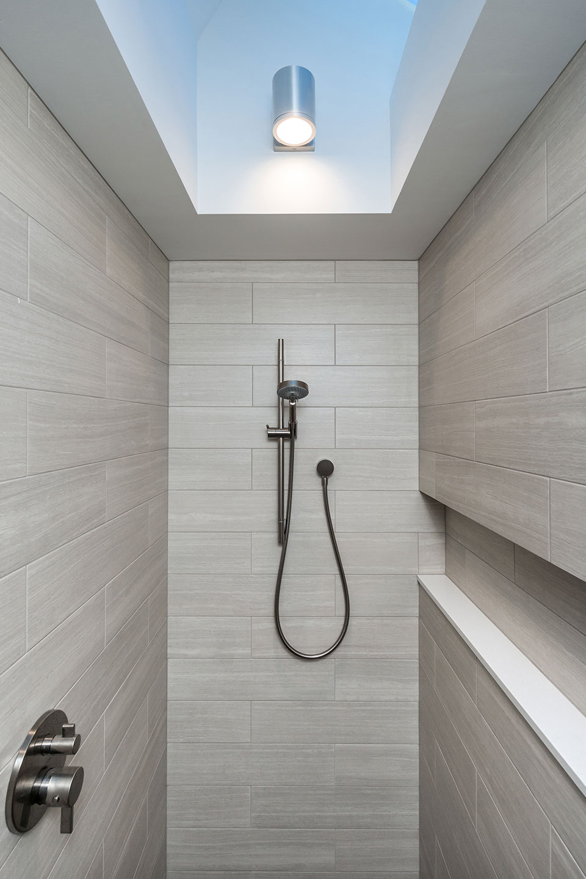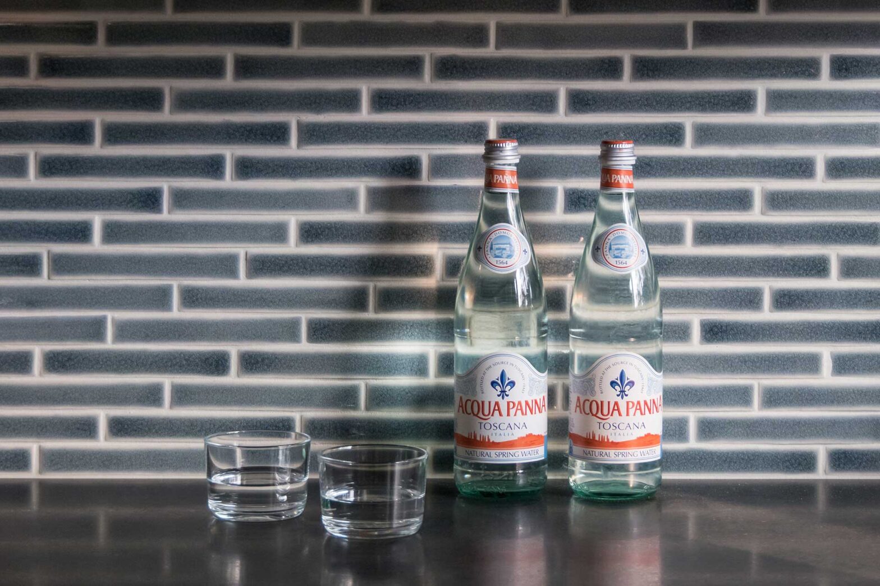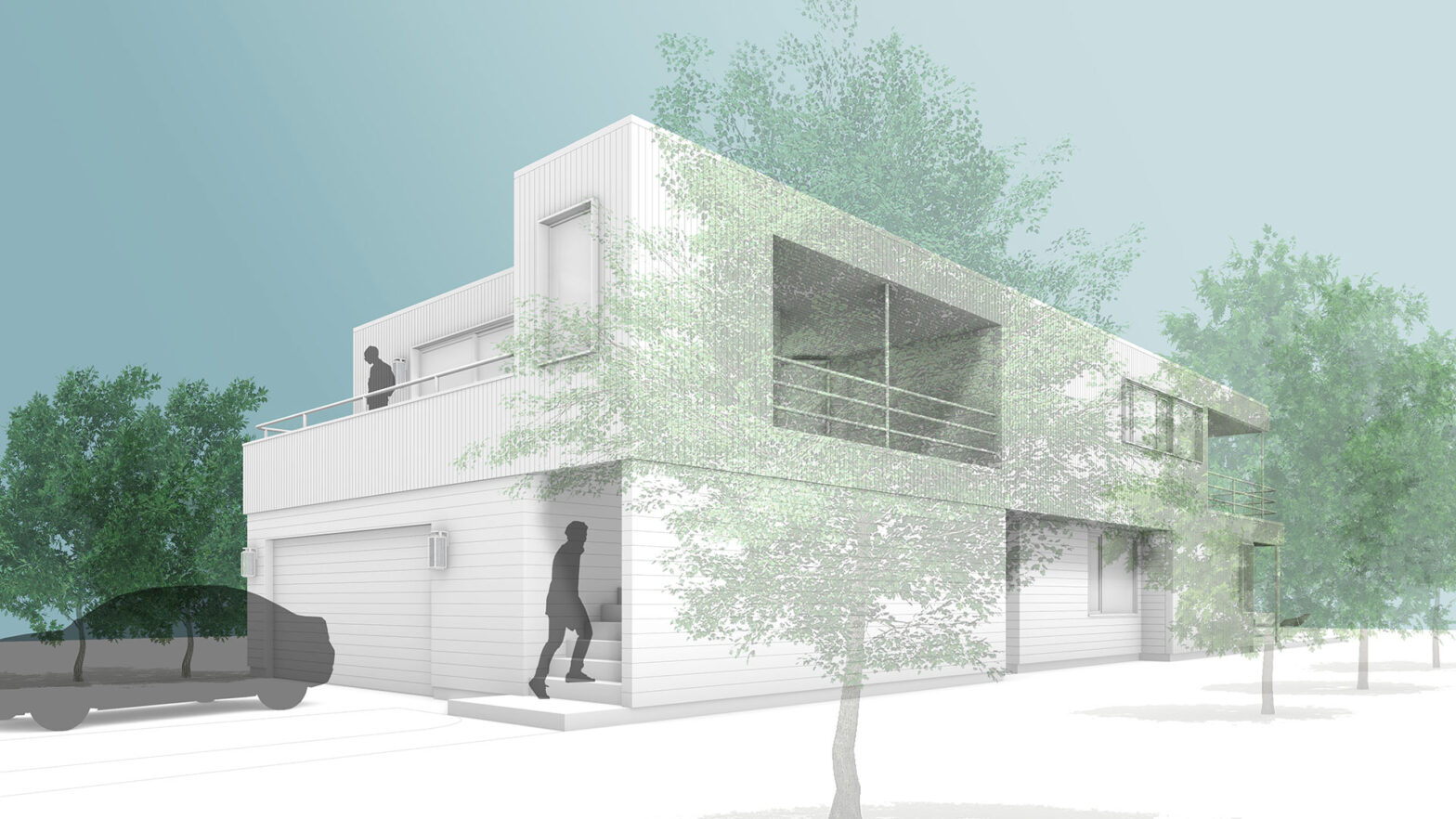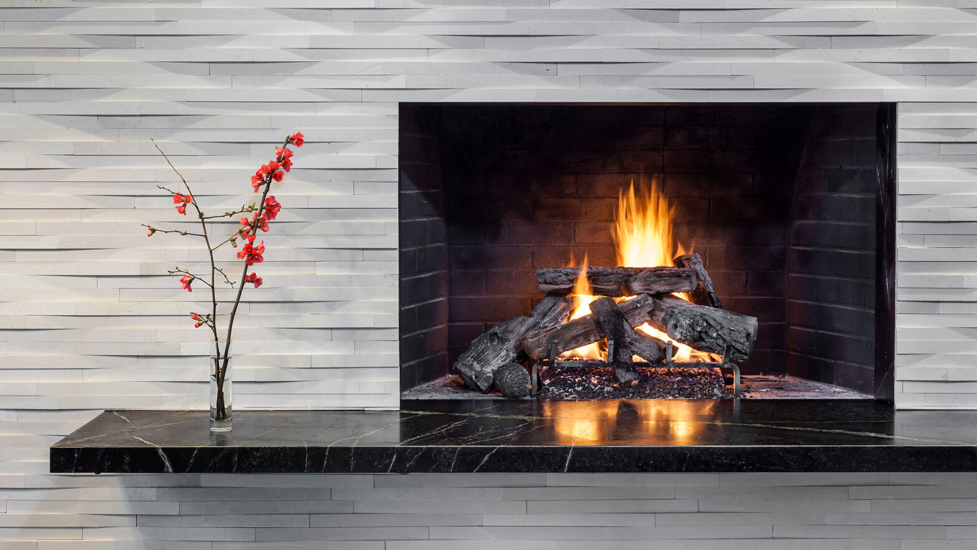A tiny closed-off kitchen sparked the inspiration for a mid-century ranch transformation. Located in Portland’s Hayhurst neighborhood, this empty nester couple loved their home but coveted an entertainer’s kitchen. In particular, they wanted an open kitchen and dining area where they could do some serious cooking and entertaining. Small spaces spark big ideas, so while… Continue reading Hayhurst Mid-Century
Market Size: Medium
Manzanita Beach House
Located six houses from the beach, this 1970s Manzanita beach house has enviable mid-century details but needs a lot of work to make it a desirable modern beach house. The homeowners want a complete remodel to update the materials while maintaining the beachy, warm, mid-century feel. For this home, we gave the old plan a… Continue reading Manzanita Beach House
Little Prescott House
The humble beginning of this home was an early 1900s one-room cabin. Six additions over the next 100 years made it a hot architectural mess. Further, four mature, 100-year old fir trees in the backyard required preservation and therefore prevented any new construction at the rear of the home. The illogical puzzle needed reworking to… Continue reading Little Prescott House
Hillsdale Deck
There is something satisfying about having a beautiful backyard for relaxing and entertaining. This Hillsdale client wanted the satisfaction of a backyard oasis. However, they needed a way to transform an unusable, steeply sloped yard with giant trees and minimal access points into an enticing retreat. A multilevel deck provided the perfect solution. First, the… Continue reading Hillsdale Deck
Family Porch
This charming Portland home offers the best of city and country living—a short walk to downtown, a backyard that backs up to a forest and front porch views of the river and mountains. However, a tiny shed of a garage disjointed from the home posed a few safety concerns. A new garage with a rooftop… Continue reading Family Porch
Modern Farmhouse
Sometimes the essence of a home loses itself in a cycle of additions. Families try to make a house better suit their lifestyle by tacking on more space. This 1930s house had a series of additions, decade after decade—50s, 60s, 80s, 90s—the floor plan was a disaster. It needed a full modern farmhouse remodel. This… Continue reading Modern Farmhouse
Sylvan Basement
There is always room for improvement in a basement. While some people use this added square footage for storage, a party room or miscellaneous activities, this 1950s daylight ranch presented the opportunity for full living quarters. To fully maximize the space, this client embarked on a full basement renovation. For this project, we wanted to… Continue reading Sylvan Basement
Hayden Island Facelift
This 1970s home, in Portland’s Hayden Island neighborhood, takes advantage of enviable harbor views along the Columbia River. It needed an exterior remodel to address maintenance and thermal performance issues—the perfect opportunity to make the exterior as enviable as the views. Before beginning the exterior remodel, we analyzed the condition of not only the visible… Continue reading Hayden Island Facelift
Patton Modern
This mid-century modern gem needed a few updates—contemporary touches to better suit family life and amp up the aesthetic appeal. The homeowners wanted a mid-century modern remodel that kept the feel of the existing home. But a growing family and desire for entertainment spaces created the need for a full makeover. The existing plan featured… Continue reading Patton Modern

