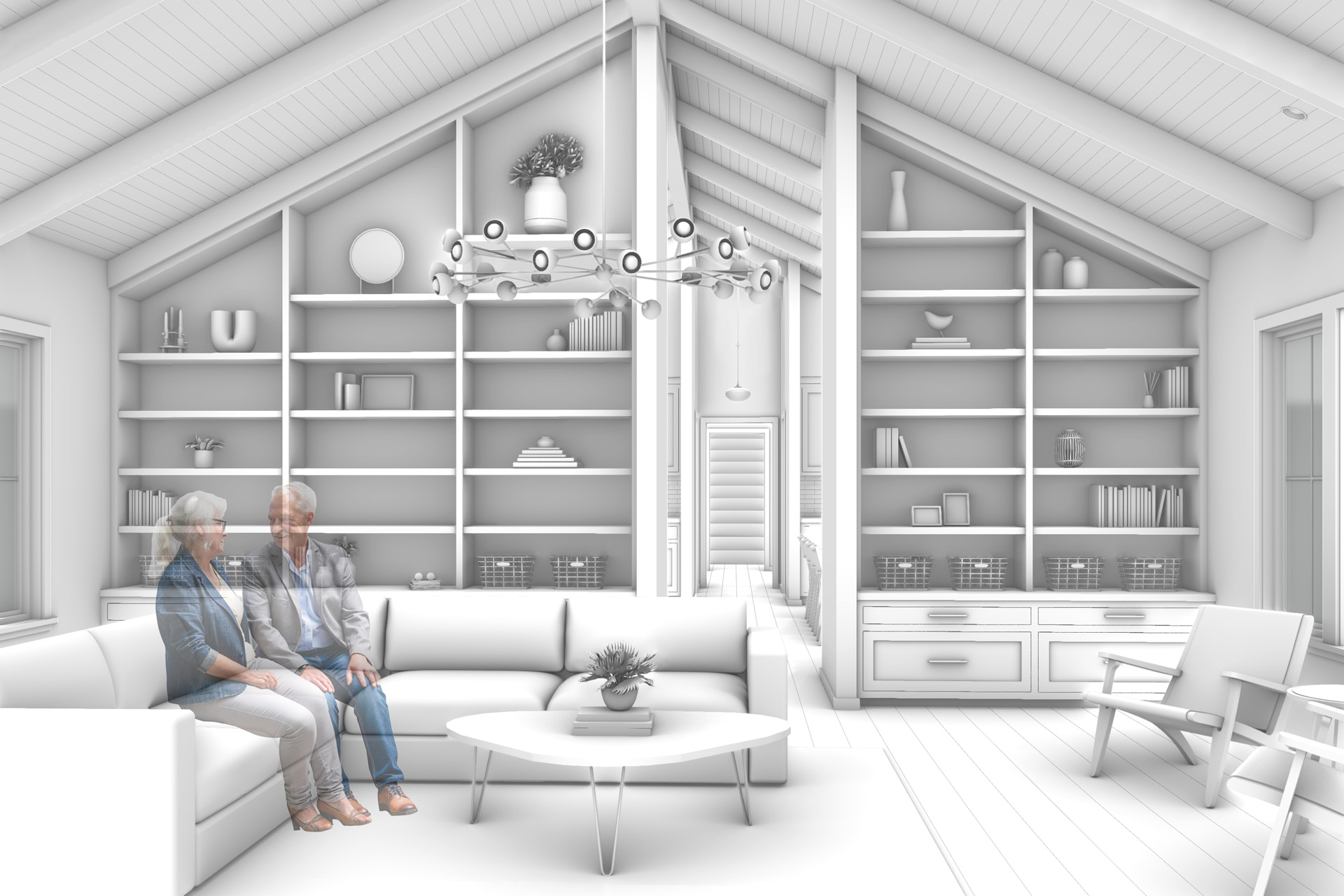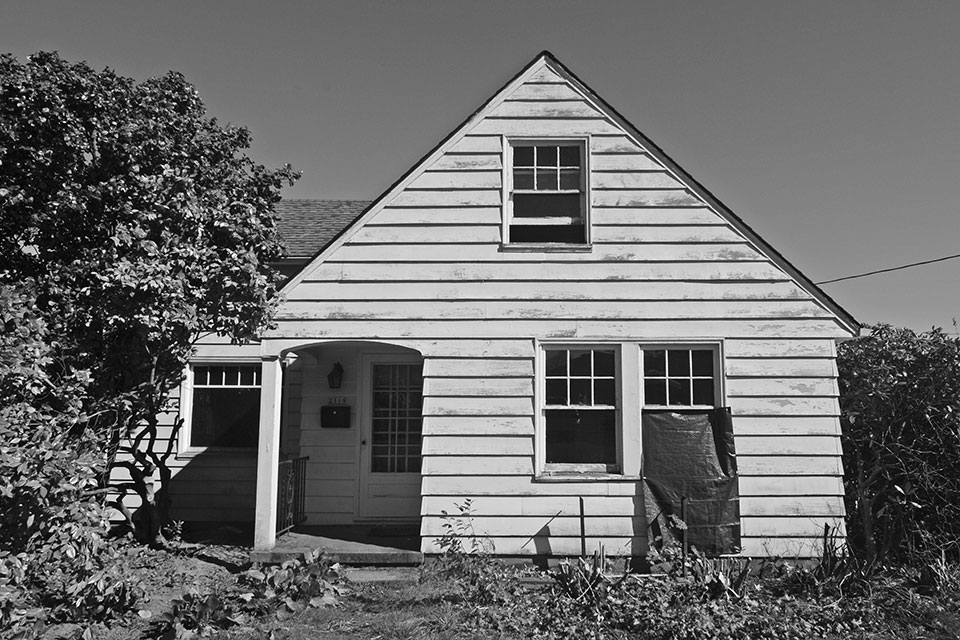Visit our website on your desktop for more project info.
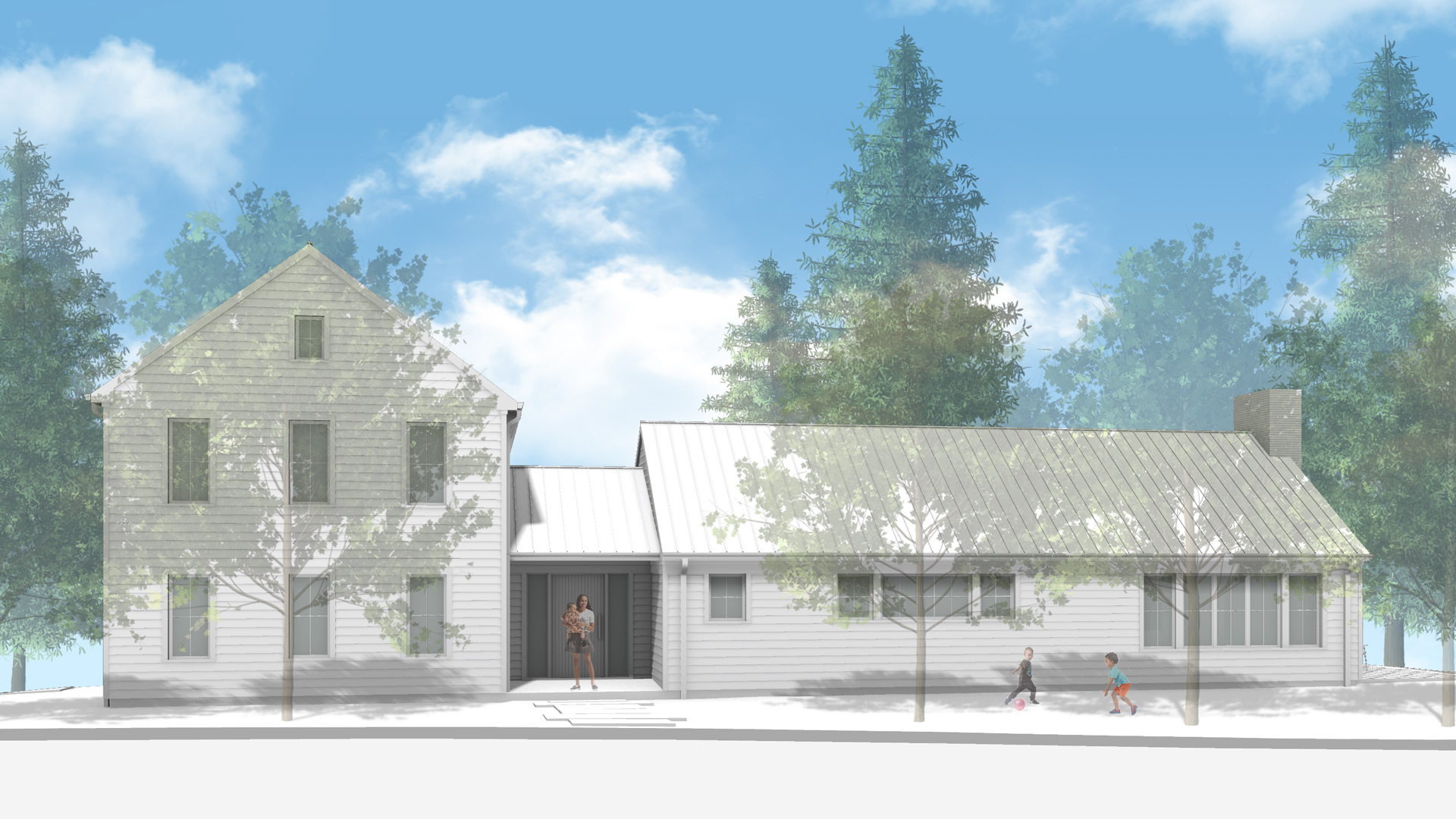
This expansive property in Portland’s Hillsdale neighborhood was full of opportunities. While the clients were attached to the original 800-sq.ft. farmhouse, their dream home was 3,200-sq.ft, making a renovation impractical. It was time to start fresh with a new modern farmhouse.
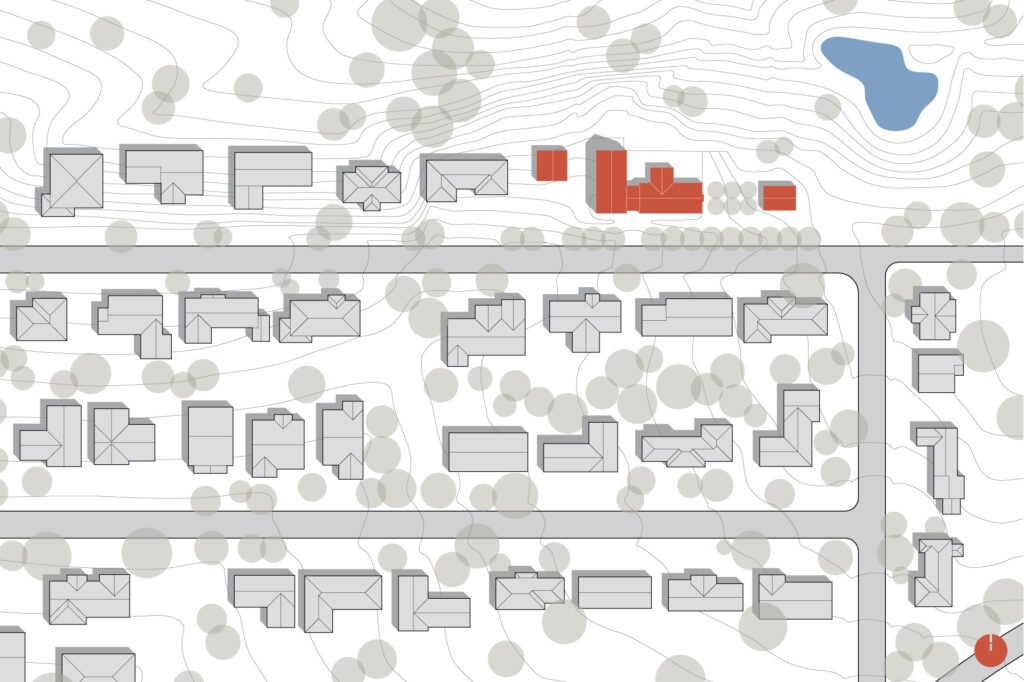
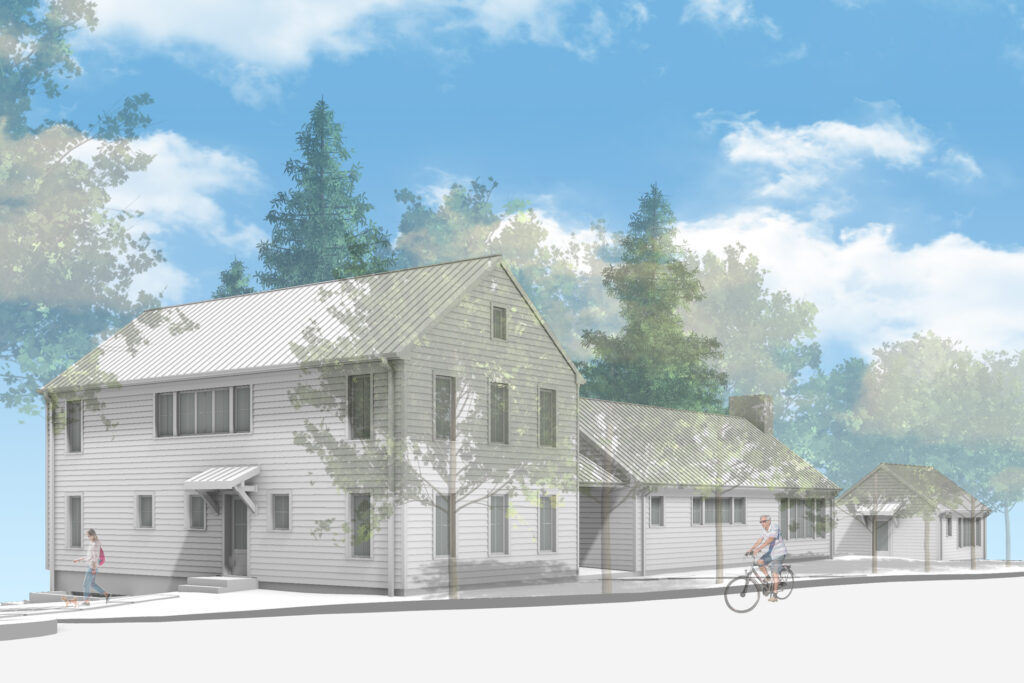
The plan for the new house carefully considered the spirit of the old home. Thoughtful planning provides an L-shaped configuration with a smaller entry space connecting the two volumes. A one-story structure focuses on family living and entertaining while the adjacent two-story volume provides private, relaxation spaces. A detached building set within the landscape offers a quaint yoga studio.
By dividing the home into discreet volumes, the larger house sits comfortably within the neighborhood of older, smaller homes.
The new plan integrates modern indoor-outdoor living concepts to elevate the farmhouse design. Outdoor areas to retreat and rest, sip coffee, or enjoy a family dinner create desirable destinations that extend the usable area of the home.
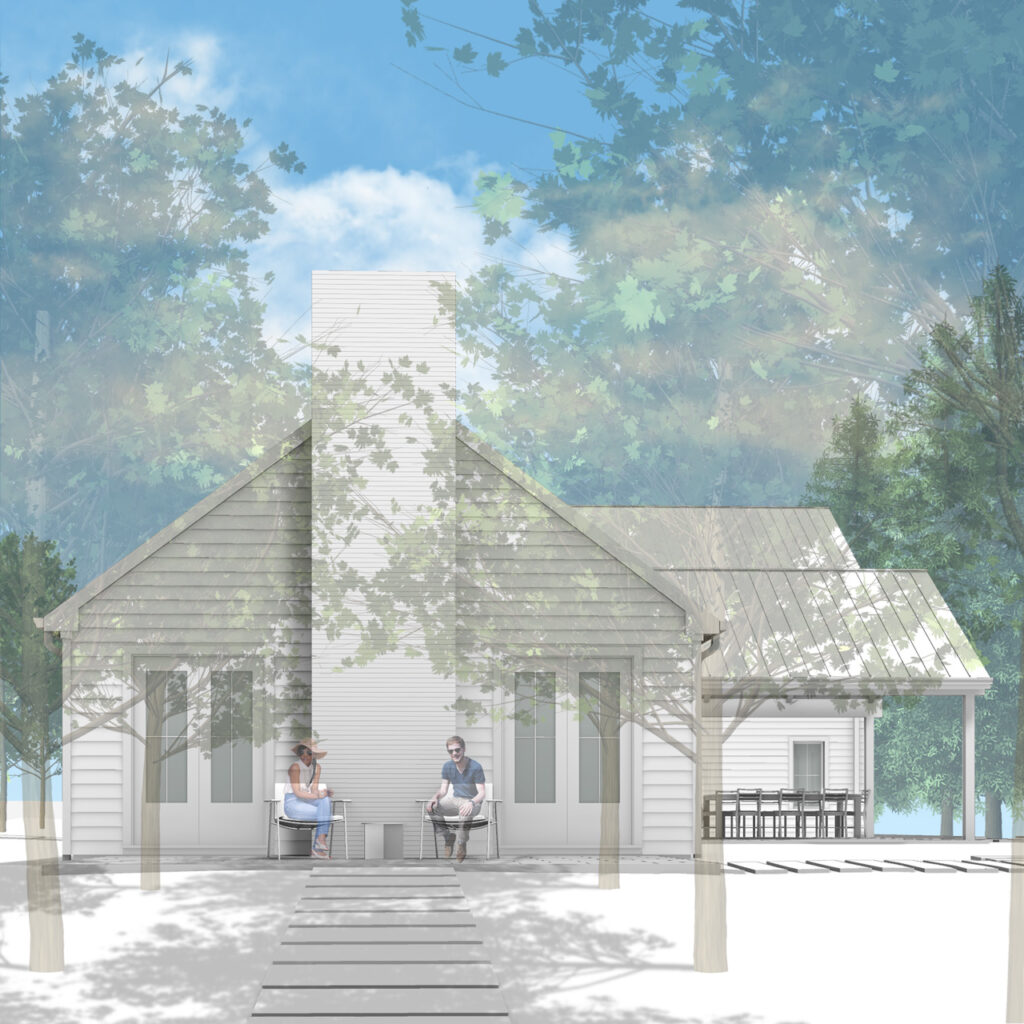
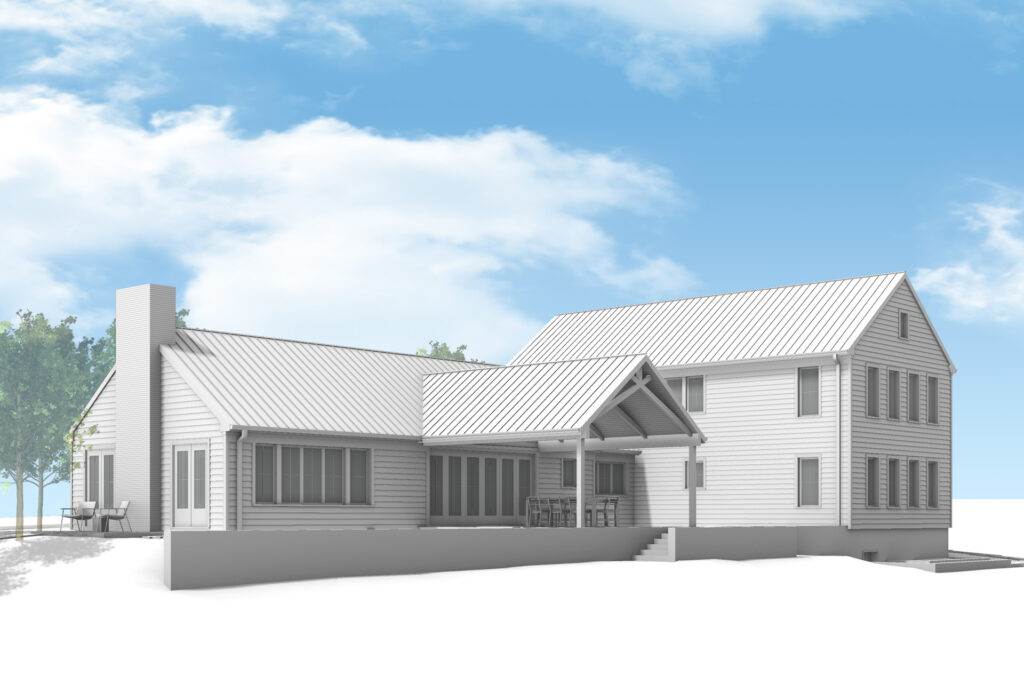
The exterior materials honor the history of the original farmhouse—horizontal lap siding, shallow eaves, and a metal roof. Windows with divided lites further the farmhouse vibe, while a large brick chimney anchors the east elevation. The house features a full rain screen for moisture management and exterior insulation for efficient thermal control.
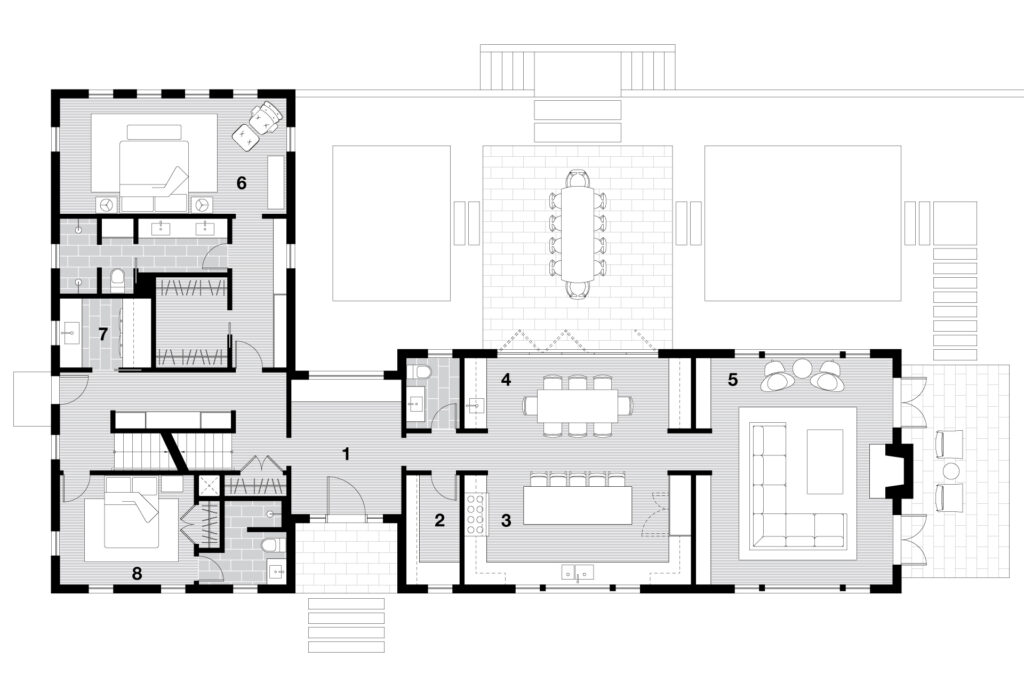
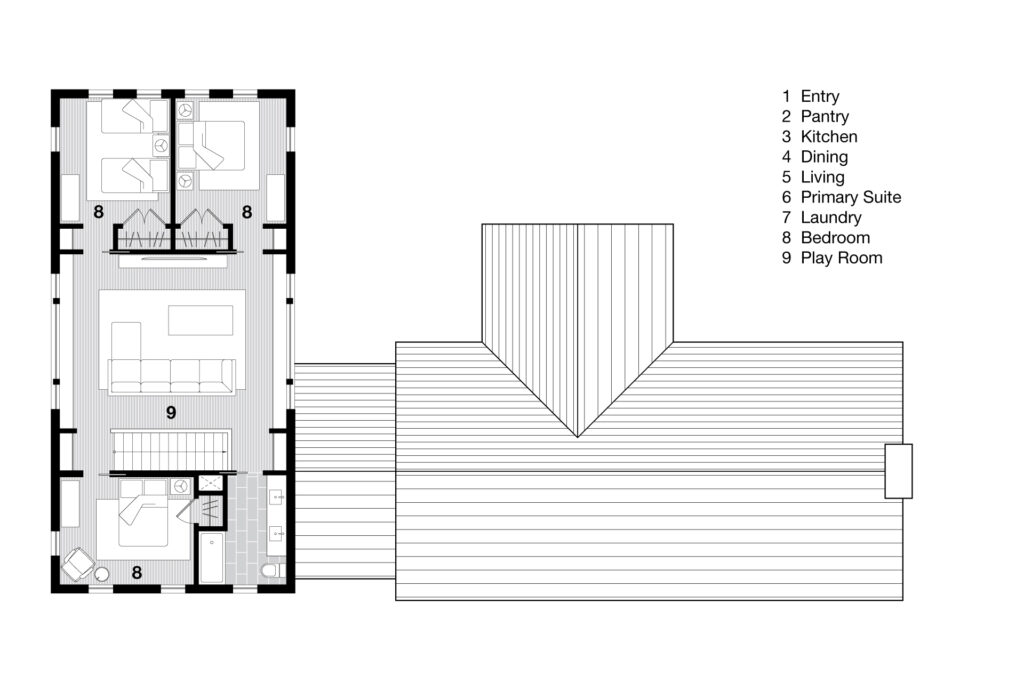
The new open kitchen and dining layout combines the best of modern living with the family-focused traditions of a farmhouse. A large dining table seats 10 with space at the kitchen island for five more guests. A folding window wall opens the dining area to the adjacent covered patio, providing additional seating and entertaining options.
Custom flush-inset Shaker cabinets and wide plank hardwood floors infuse a touch of warmth and charm while soapstone countertops maintain the clean modern aesthetic.
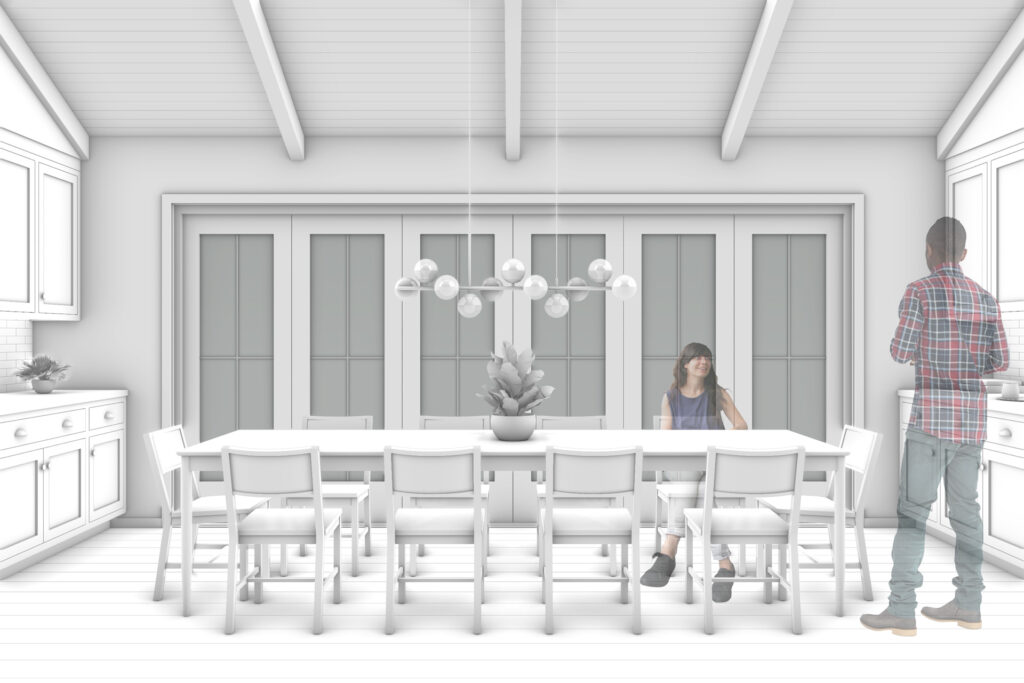
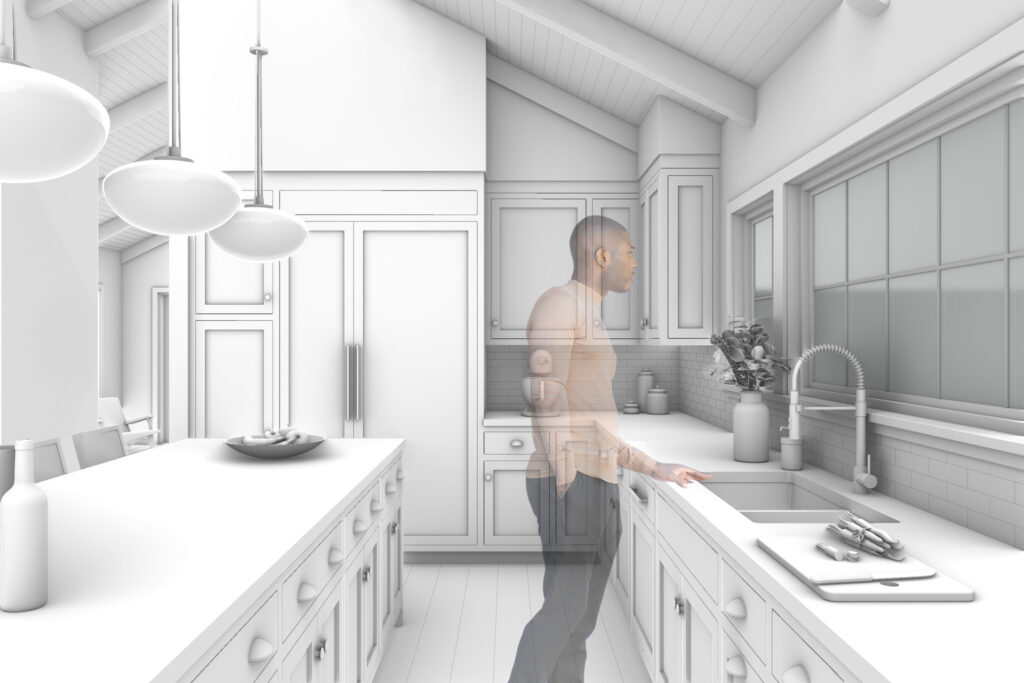
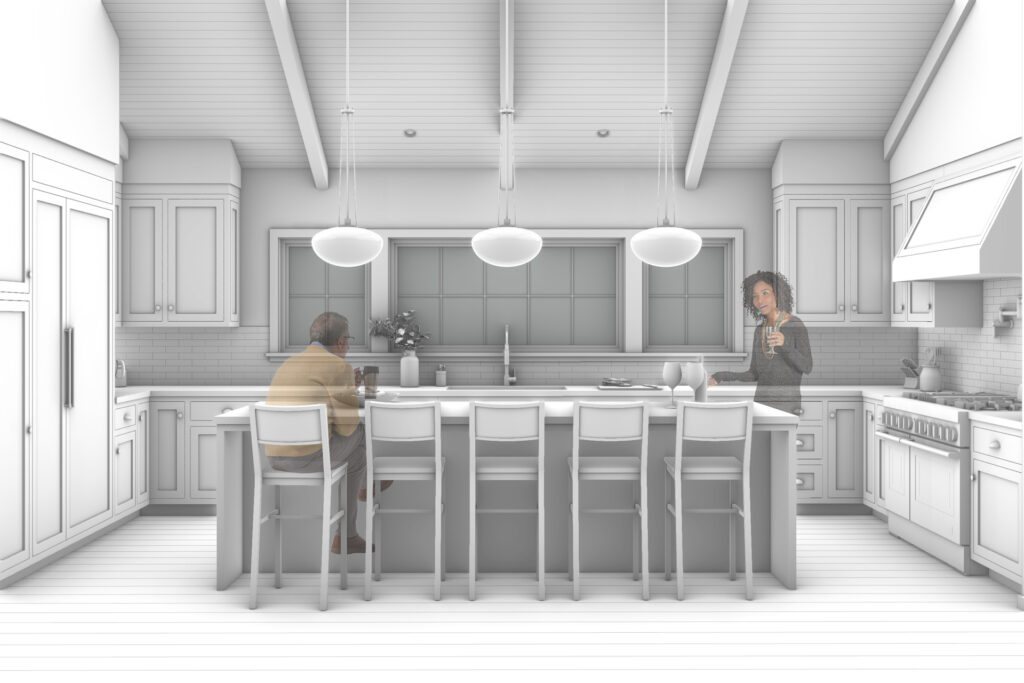
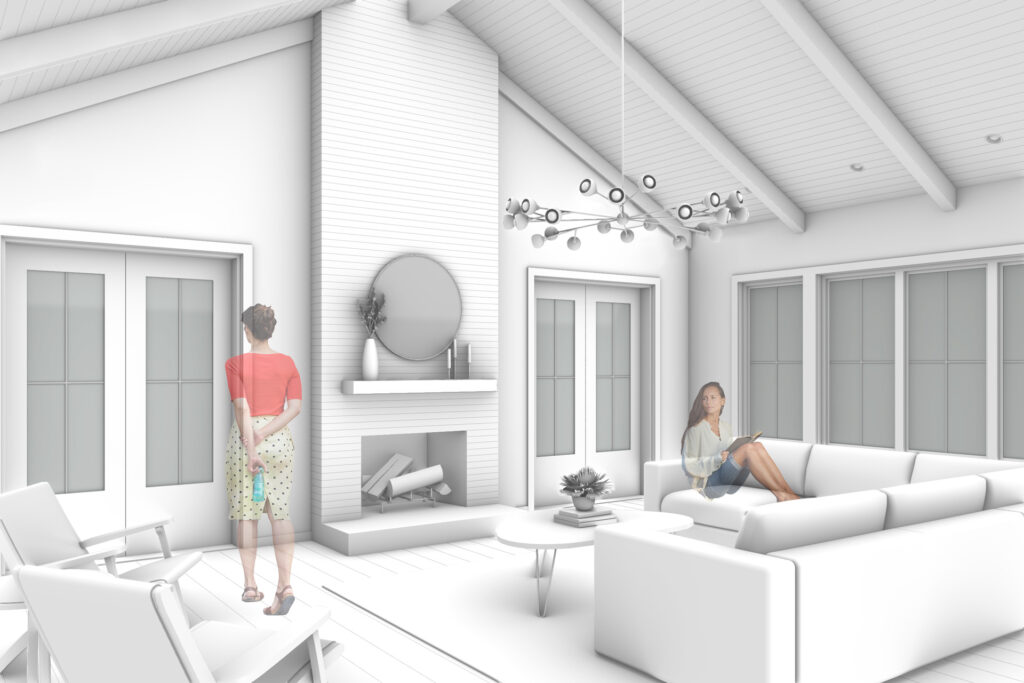
A vaulted ceiling provides continuity from the kitchen/dining area to the spacious living room. The casual, comfortable gathering area features both a fireplace wall and a grand focal wall with custom shelving. Cozy seating options and a palette of natural materials add to the welcoming ambiance of this new modern farmhouse.
