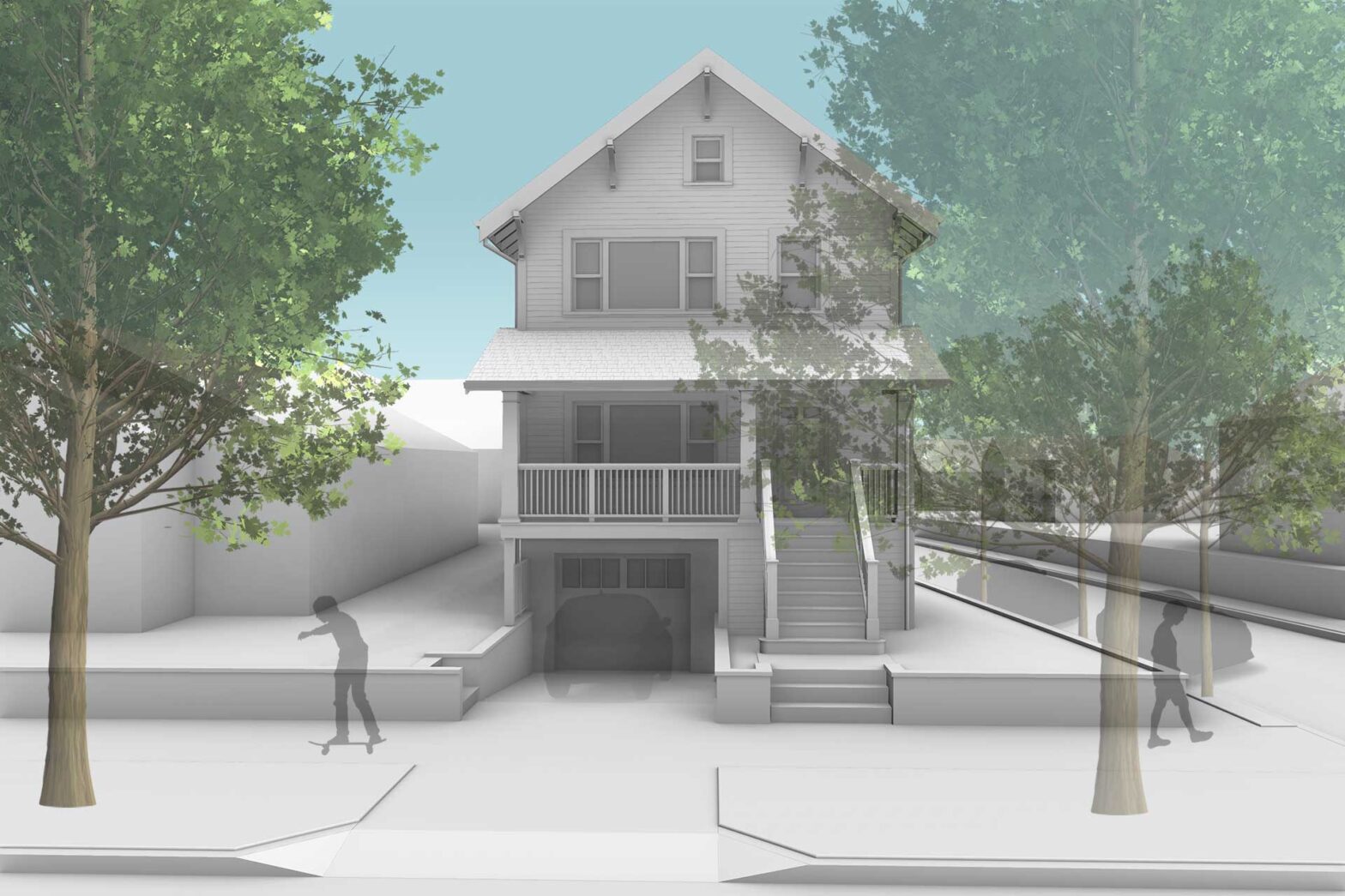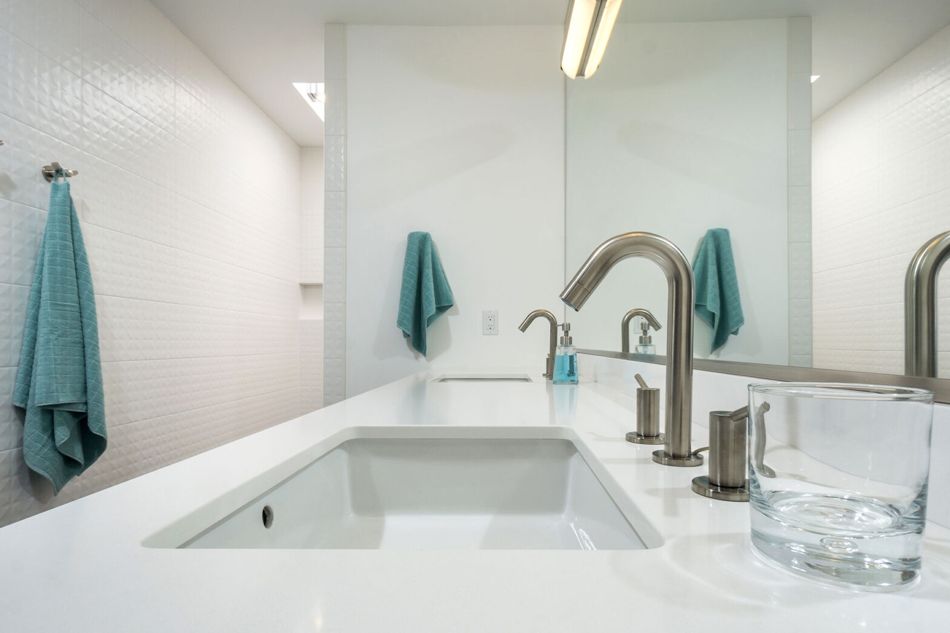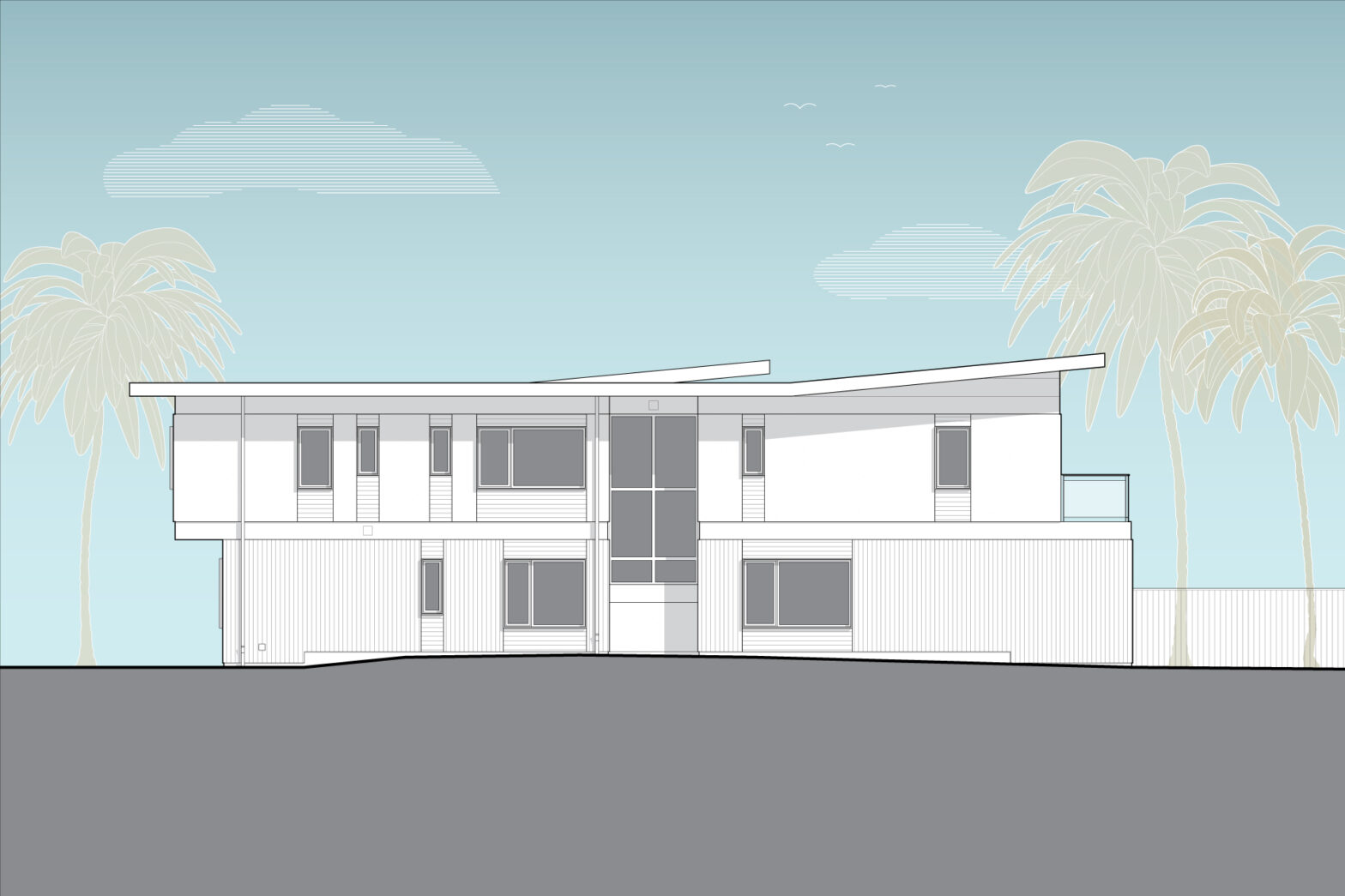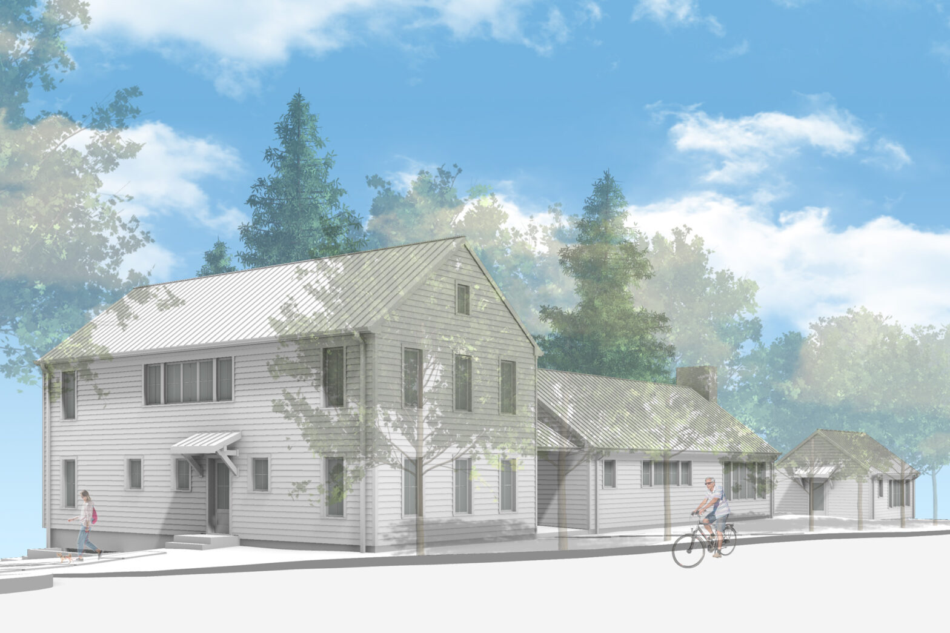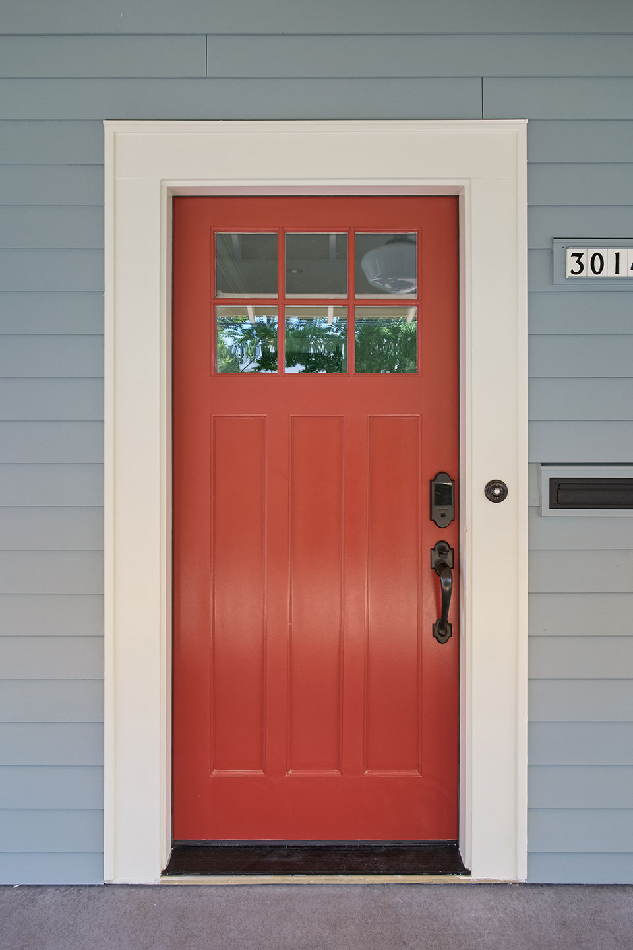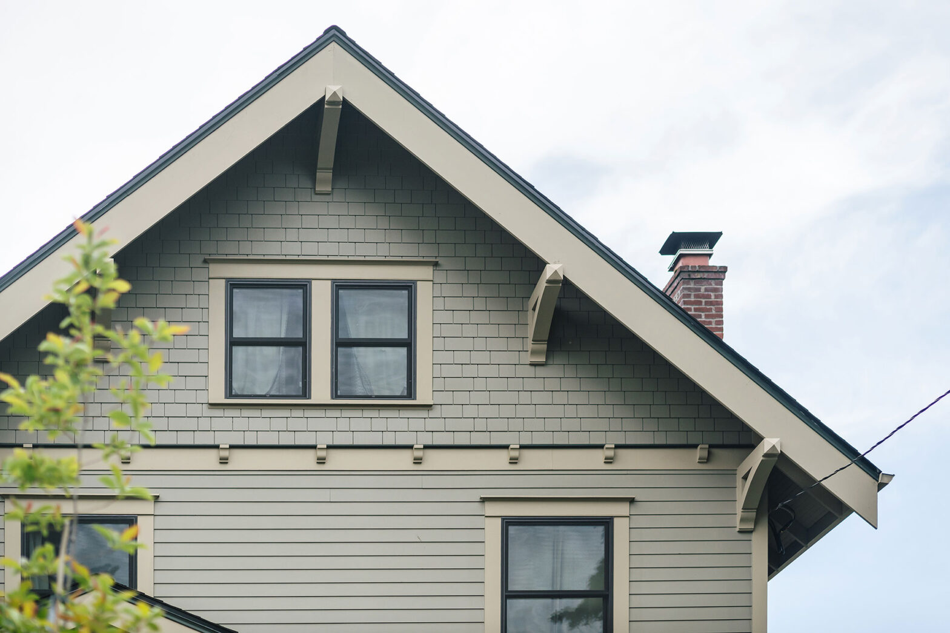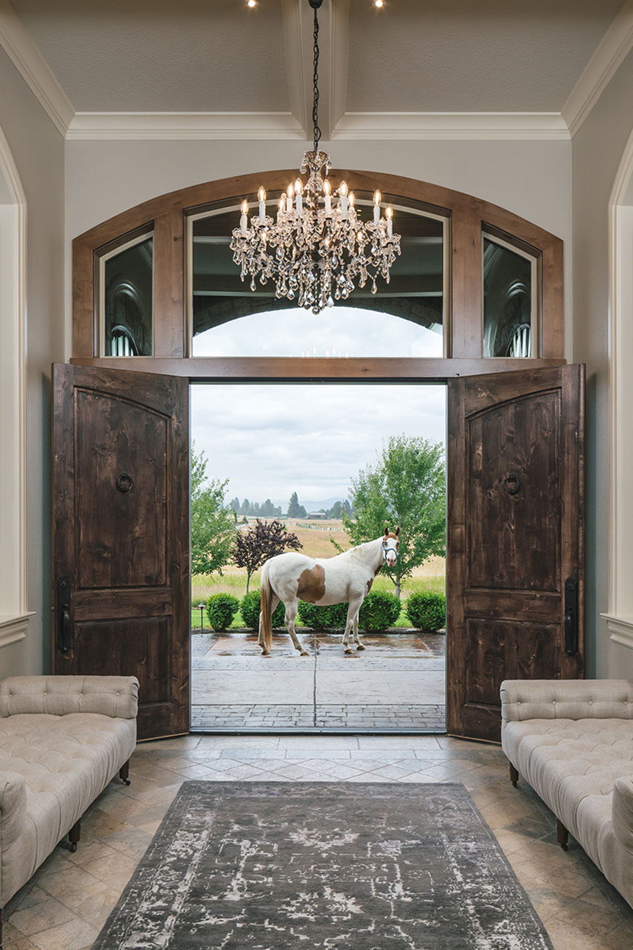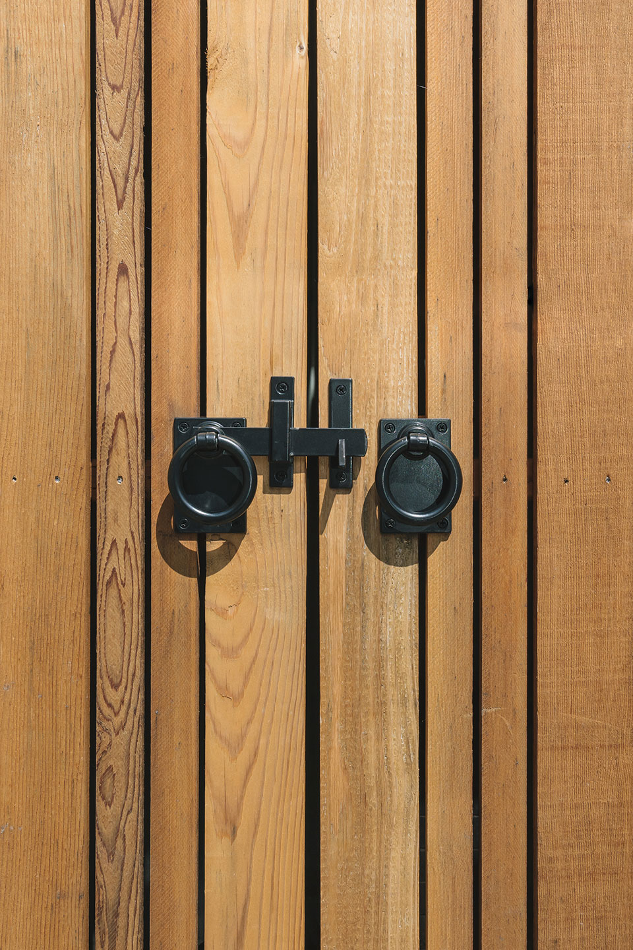This dense SE Portland neighborhood is full of small, 100-year-old Craftsman homes. While our client loved her existing house, its state of disrepair and inability to accommodate multigenerational living caused numerous headaches. Additionally, zoning regulations made it next to impossible to renovate. The best answer to meet her goals was out with the old, and… Continue reading Richmond Craftsman
Market Size: Large
Riverview Mid-Century
This 1950’s daylight ranch in Vancouver, WA was living in the past and needed a mid-century home remodel. It had wacky details inside and out and outdated finishes everywhere. Additionally, all of the nooks, crannies and peculiar spaces had become storage for this avid outdoorsman. Bikes, hockey sticks, skis, and endless gear were creeping into… Continue reading Riverview Mid-Century
Point Loma House
Minutes from Cabrillo National Monument, this modest new modern home enjoys a temperate coastal climate in the Wooded Area of Point Loma. With views of a mature eucalyptus canopy and the ocean beyond, the home maximizes indoor-outdoor living. A remodel could not transform the existing home into all the owners needed it to be. Time… Continue reading Point Loma House
SW Farmhouse
This expansive property in Portland’s Hillsdale neighborhood was full of opportunities. While the clients were attached to the original 800-sq.ft. farmhouse, their dream home was 3,200-sq.ft, making a renovation impractical. It was time to start fresh with a new modern farmhouse. The plan for the new house carefully considered the spirit of the old home.… Continue reading SW Farmhouse
Alameda Craftsman
After 30 years in her treasured 1920s bungalow, Irene craved a change. First and foremost, she wanted to age in place in her cherished home with plenty of room for her grown children and grandchildren to visit. A remodel designed for aging in place was the answer. She wanted a design that addressed every space,… Continue reading Alameda Craftsman
Laurelhurst Craftsman
Some design decisions just don’t make sense. That is what happened in the story of this poor Craftsman house, located in Portland’s Laurelhurst neighborhood. It is always a pleasure to help clients who are ready to make things right by returning a home to its architectural roots. In this case, making things right required a… Continue reading Laurelhurst Craftsman
Scout’s House
Neglected and on its way to foreclosure, this house deserved extra special attention. It needed a whole house interior remodel to suit its spectacular natural setting. Located on a farm with beautiful horses, like Scout (pictured), it deserved a well-appointed interior. In other words, it needed thoughtful design details to breathe new life into every… Continue reading Scout’s House
Hillside House
The owners of this 1940s single-story house were expecting, so they wanted to expand their home to meet the needs of their growing family. The list of ‘needs improvement’ areas included—a small one-car garage, low ceilings in the basement, a compact first-floor layout and minimal second-floor space. A savvy design strategy makes this a masterminded… Continue reading Hillside House

