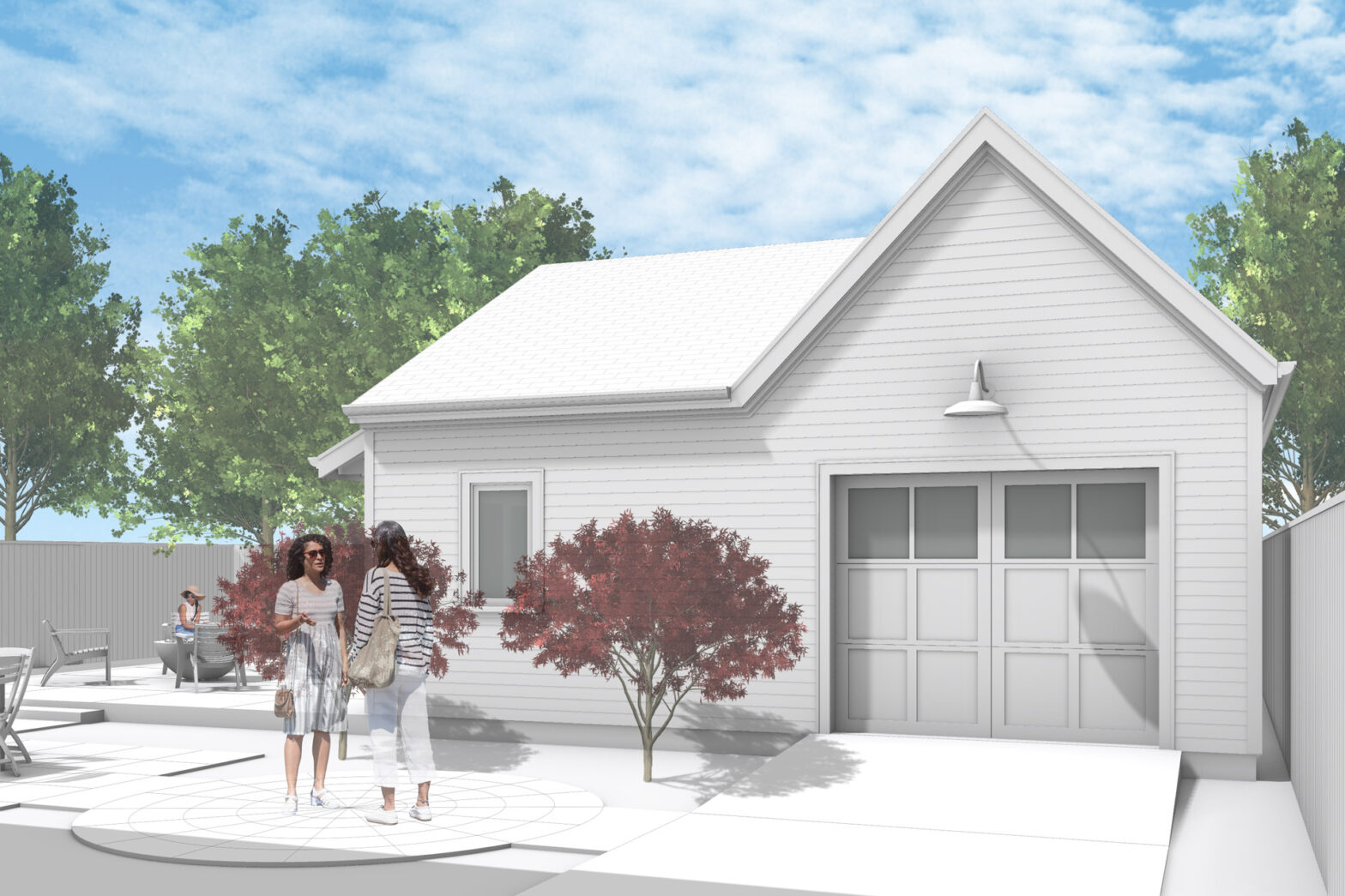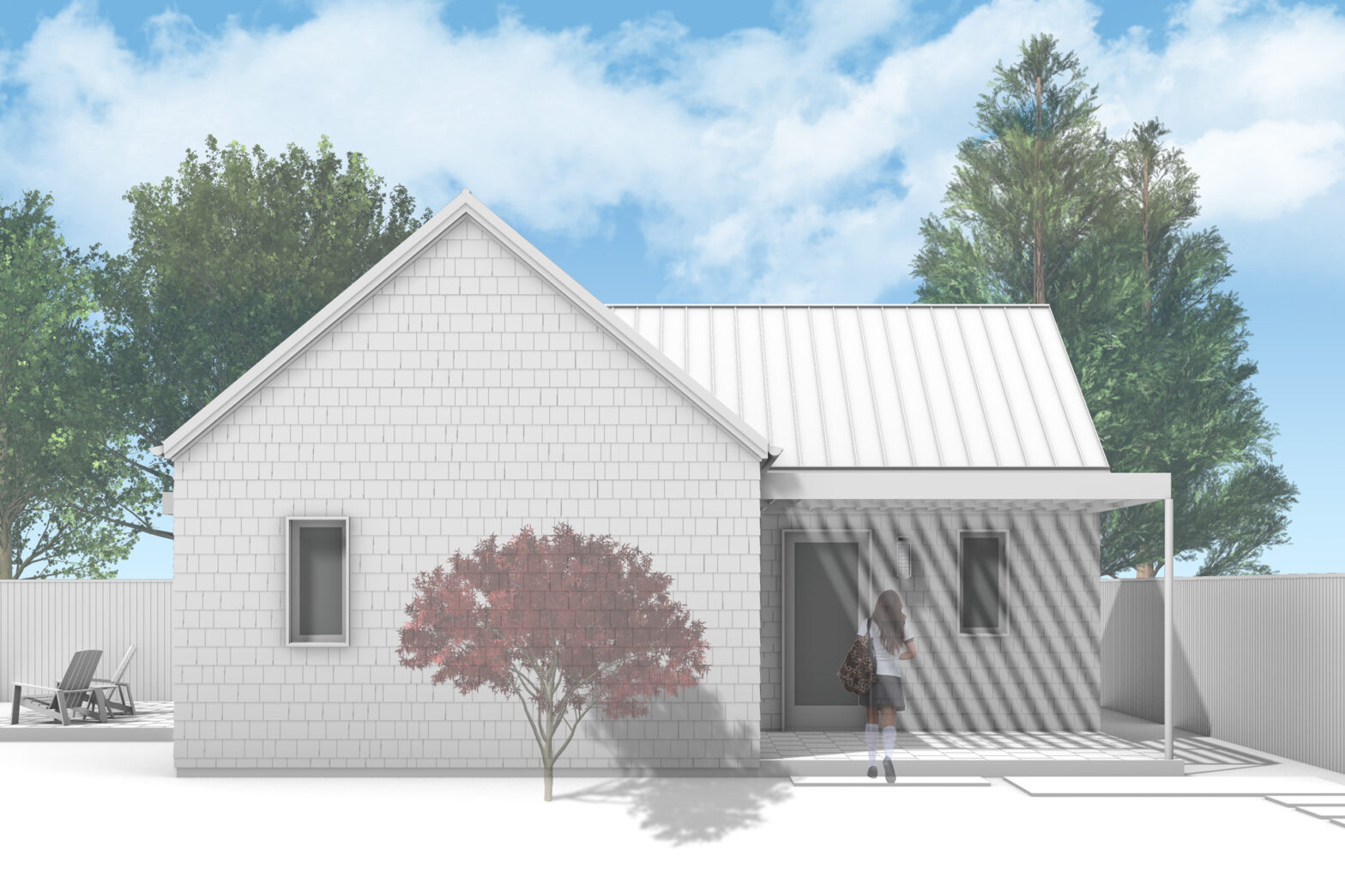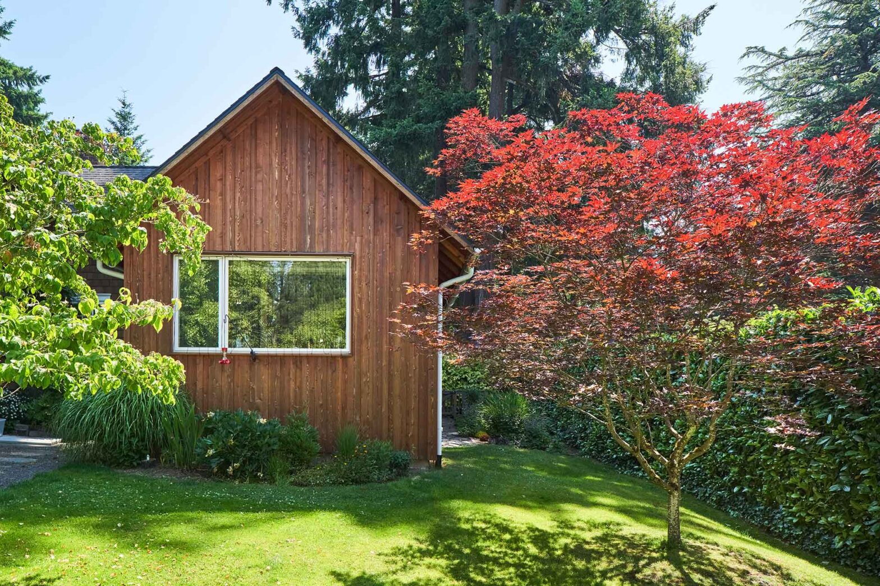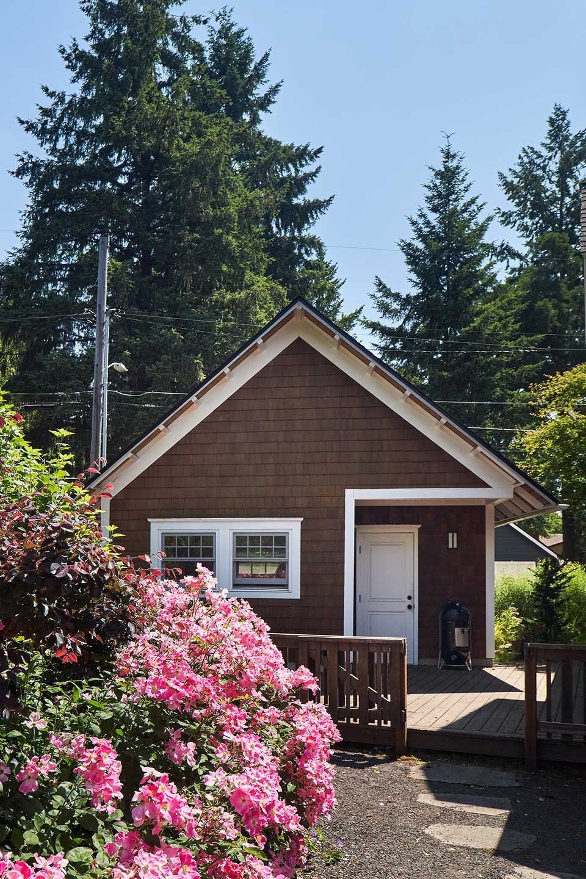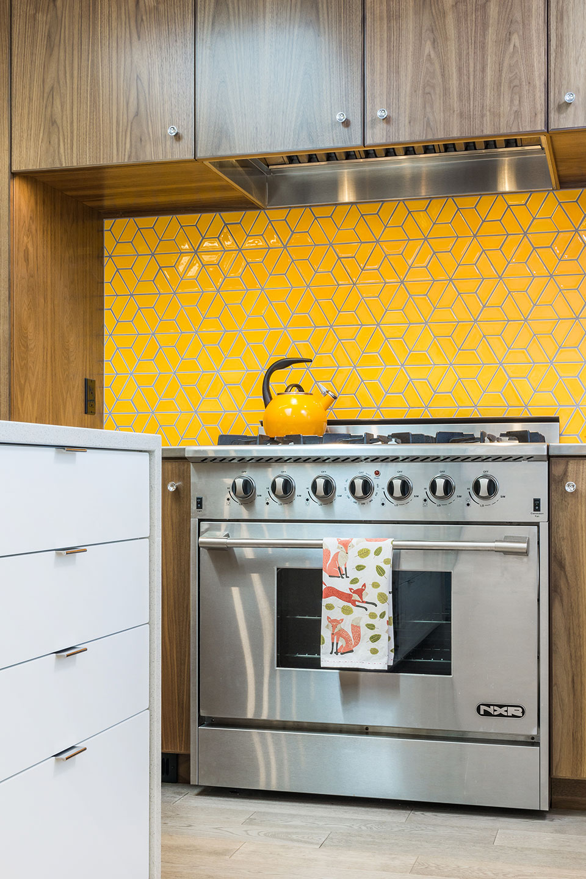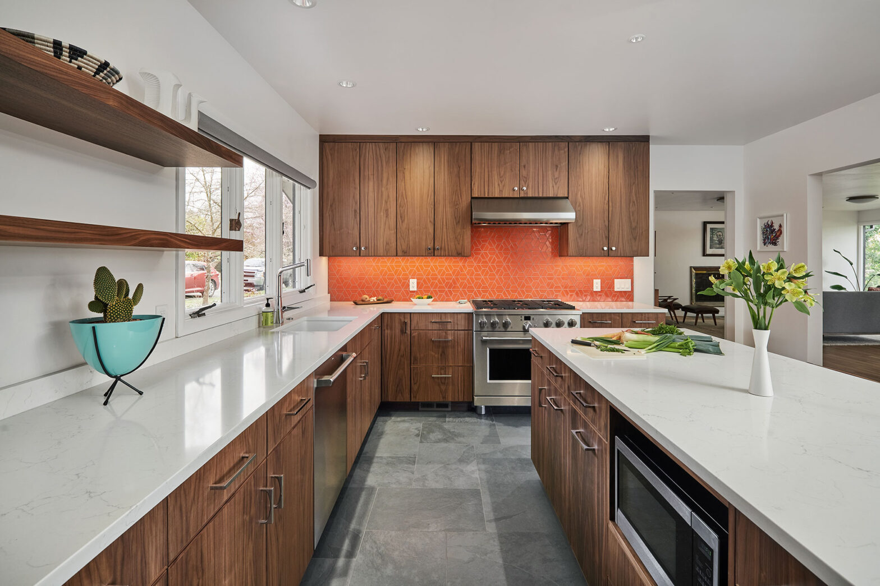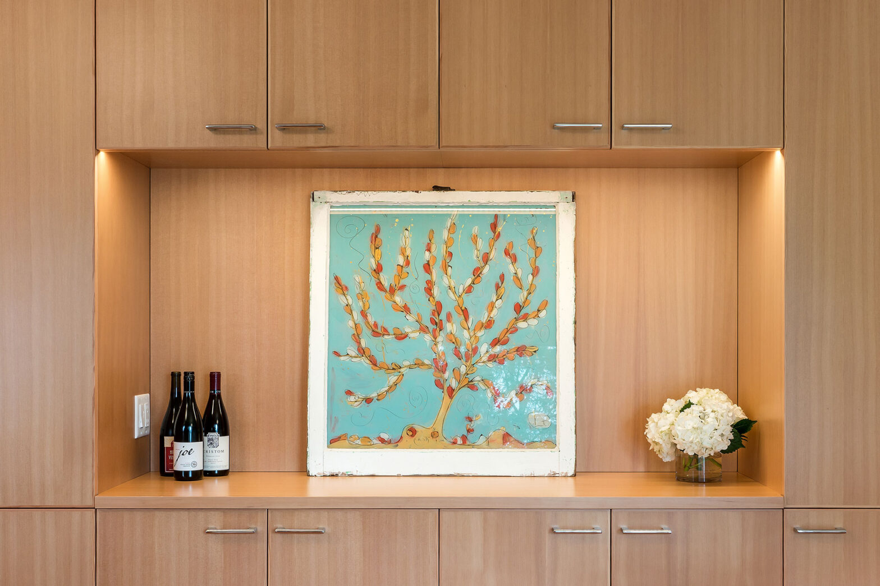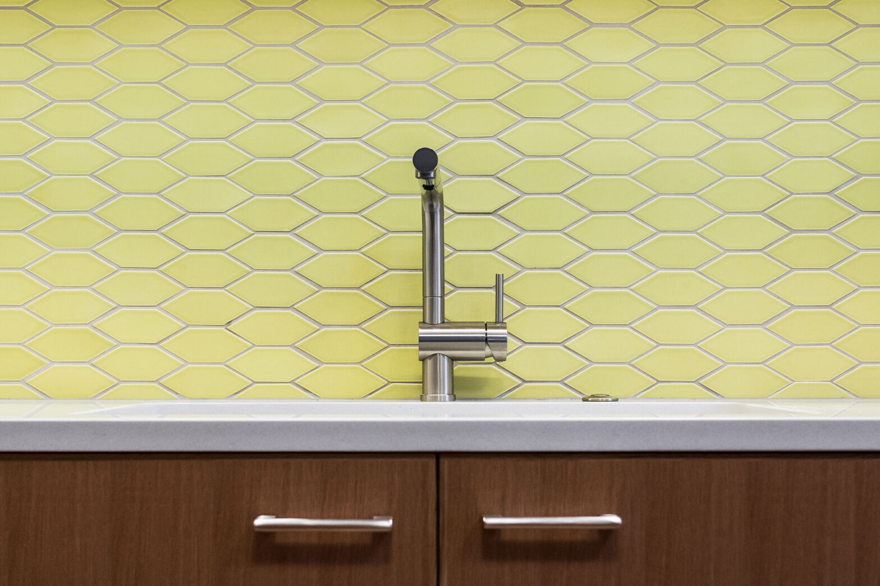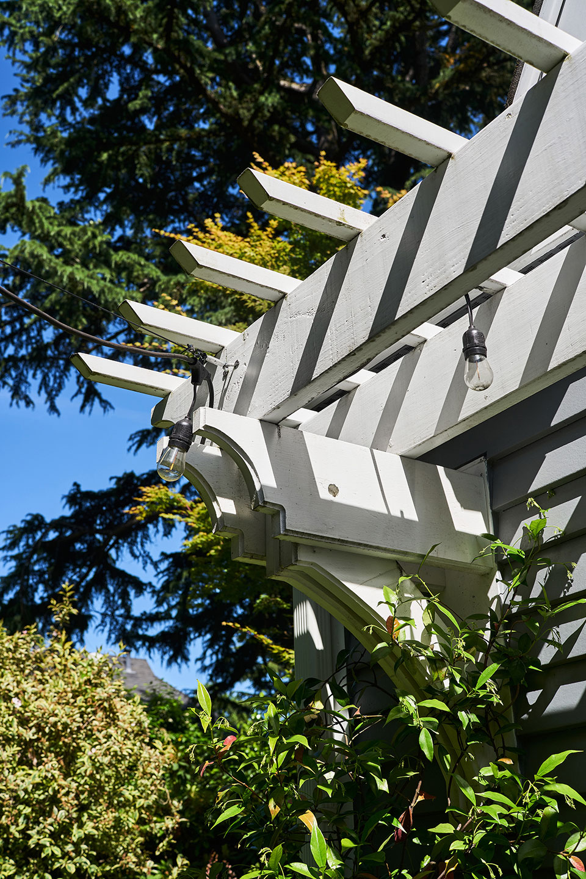Located on a typical 50’x100’ lot in the Buckman neighborhood, this client wanted to enhance their property by adding an ADU with a garage. Due to the existing 100-year-old home, the site offered limited space for the desired addition. The result is a new, compact, detached 580 sf building oriented to provide the ADU with… Continue reading Buckman ADU
Market Size: Small
Irvington ADU
An oversized lot located in Portland’s Irvington neighborhood presented this empty-nester couple with the perfect opportunity to explore their new-found freedom. They loved their home, the place they raised their children, but wanted to downsize. So instead of selling and buying something smaller, they decided to build an accessory dwelling unit on their ample lot. … Continue reading Irvington ADU
Ashcreek Addition
The best way to age is to age in place. And that is exactly what this couple wanted to do. This design challenge involved positioning a primary suite addition on the main floor of this 1920s home. The client also requested a little extra “she” space for a quiet, zen getaway—a place to escape the… Continue reading Ashcreek Addition
Craftsman Garage
While a Craftsman garage has plenty of charm, it doesn’t suit a 21st-century lifestyle. This Portland homeowner wanted a structure to fit a modern car with room to spare for a wood shop and additional storage. It was time to tear down the old dilapidated garage and start anew! Located in the Ashcreek neighborhood, the… Continue reading Craftsman Garage
Hawkridge Modern
This 1960s split-level was a good home, but it was time to make it better. It lacked the charm and detail of a true home sweet home. And it needed a little reorganization. The design strategy makes subtle changes for maximum impact — a residential remodel that improves the home’s look and feel as well… Continue reading Hawkridge Modern
Eastmoreland Remodel
Stuck in its 1950s design roots, this daylight ranch, located in Portland’s Eastmoreland neighborhood, desperately needed a modern makeover. The compartmentalized spaces lacked efficiency and a proper workflow. Additionally, it didn’t suit entertaining or support family connectivity. Without a doubt, this home needed a kitchen and bath remodel. By removing the walls between the kitchen… Continue reading Eastmoreland Remodel
Concordia Renovation
This 1940s split level, located in Portland’s Concordia neighborhood, was a unique contemporary design for its time but was missing the mark on memorable details. To make matters worse, the kitchen was isolated from the dining area and suffered from an unworkable layout. A kitchen remodel changed everything–all the right design moves to add the… Continue reading Concordia Renovation
Alameda Update
Creating an open kitchen and dining area continues to be a priority renovation project—a space that suits modern family life and entertaining with ease. This kitchen-dining overhaul amps up functionality while adding the perfect contemporary touches to this 1940’s Alameda home. In the existing plan, a wall with an opening resembling a drive-thru window separated… Continue reading Alameda Update
Grant Garage
Located in the Hollywood neighborhood of Portland, this is the home of one of our cherished repeat clients. While there have been several projects over the years, this new garage design is extra special and undeniably the cutest. In fact, the general contractor husband actually built this gem for his wife. How cute is that?… Continue reading Grant Garage

