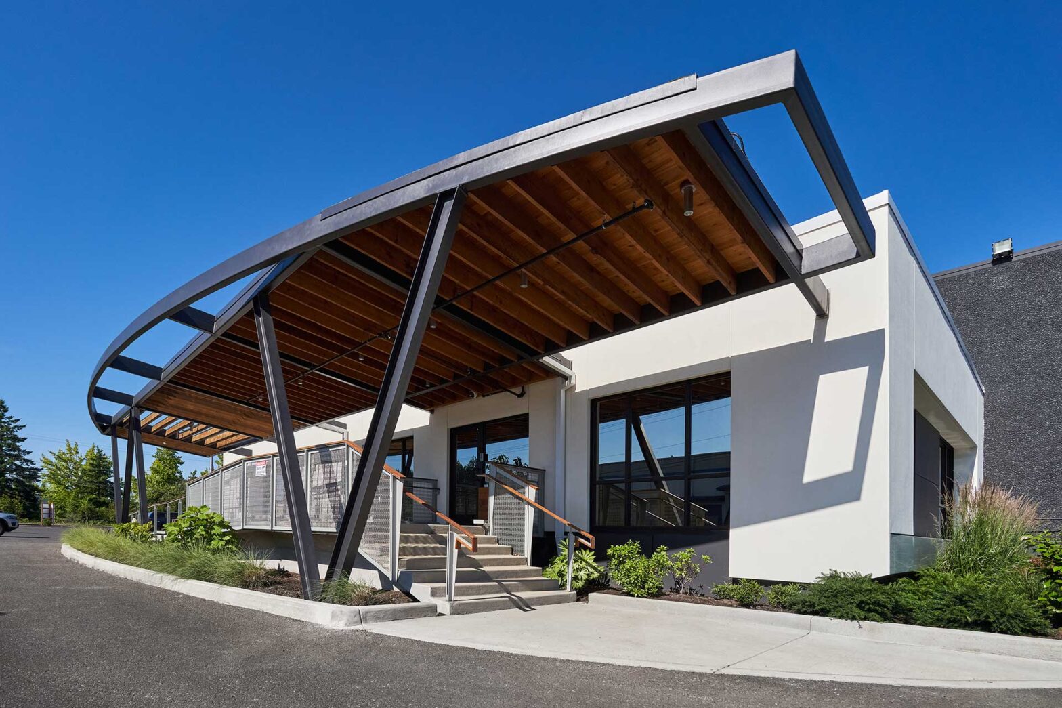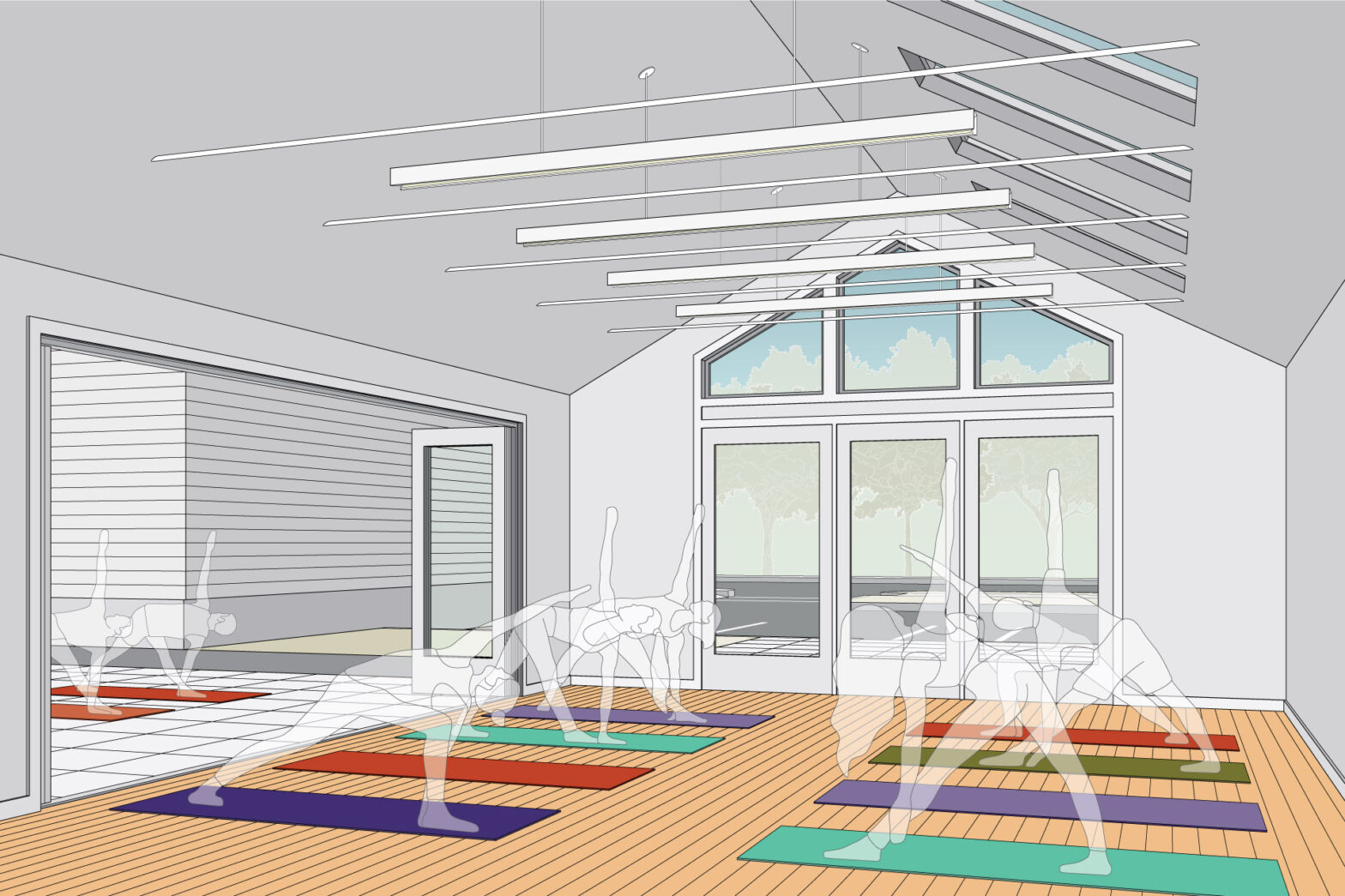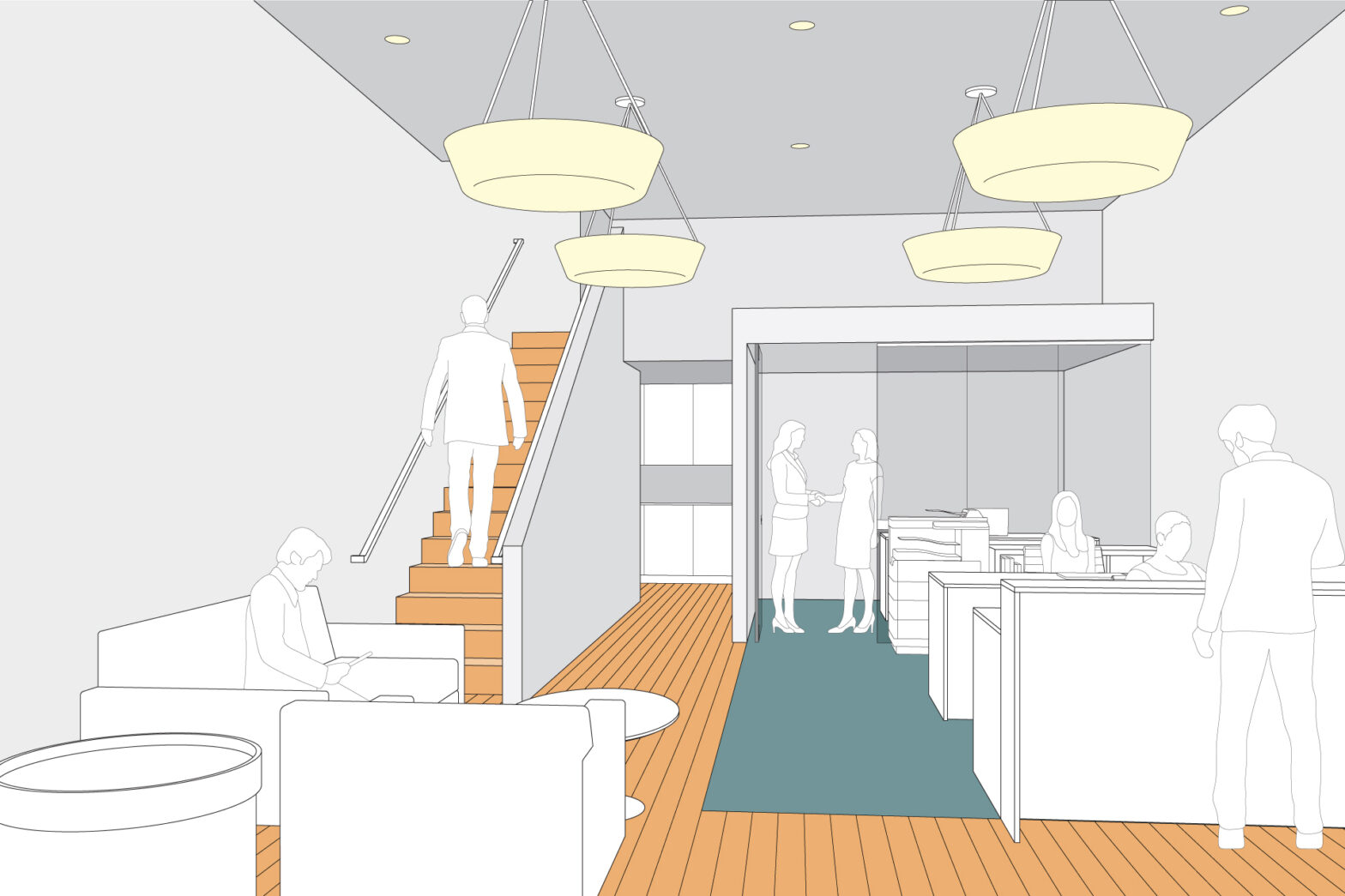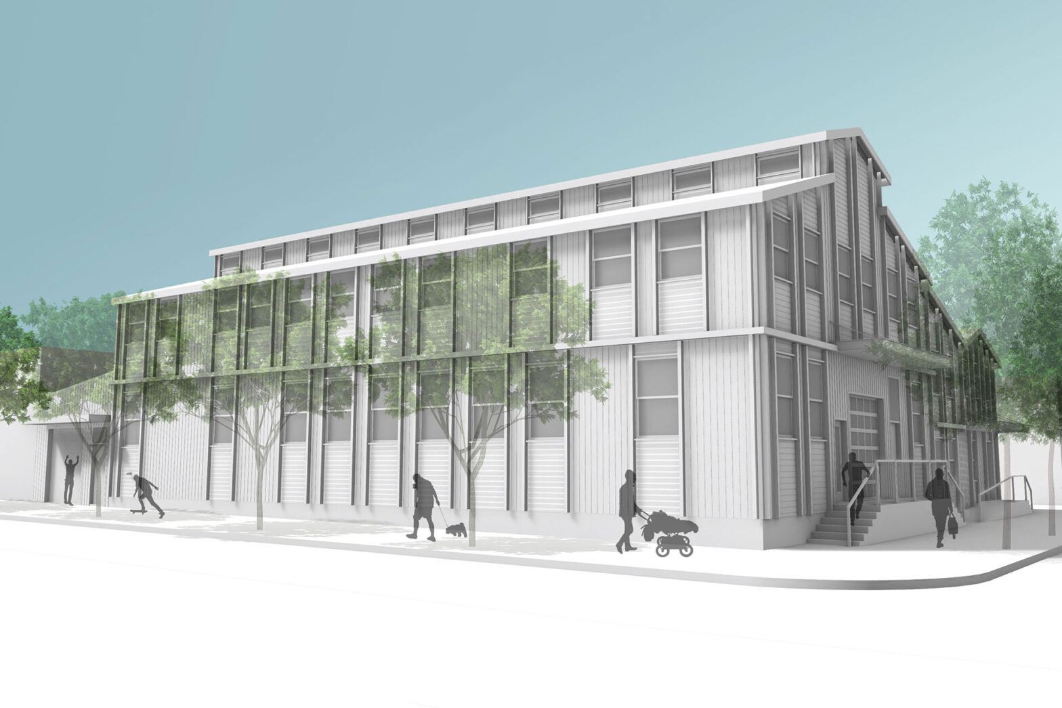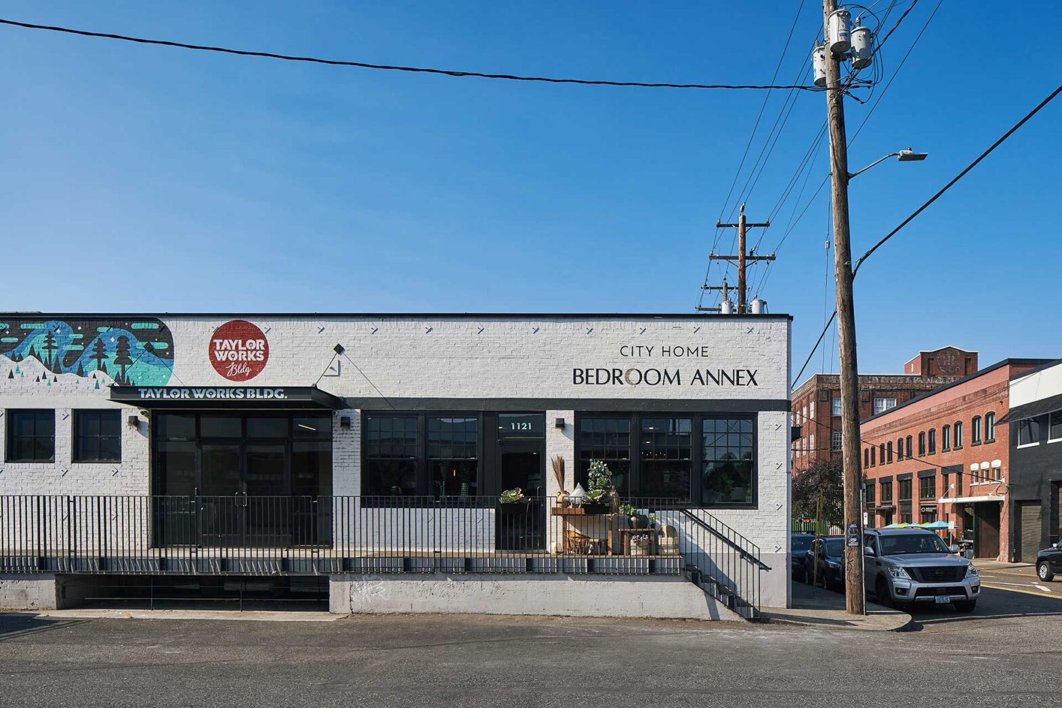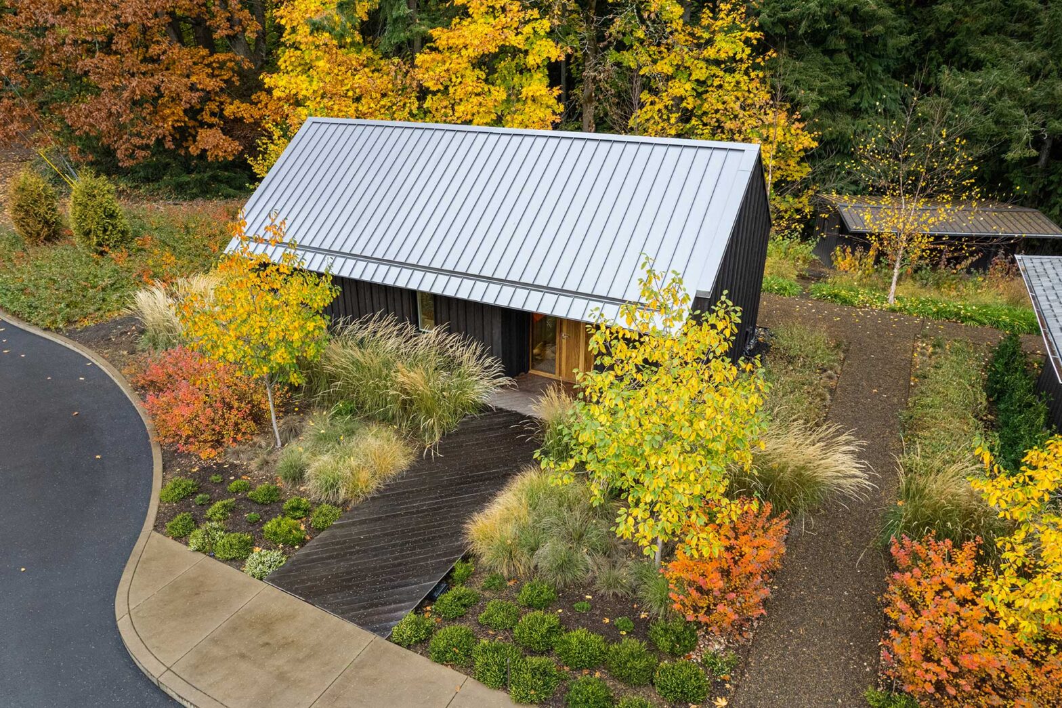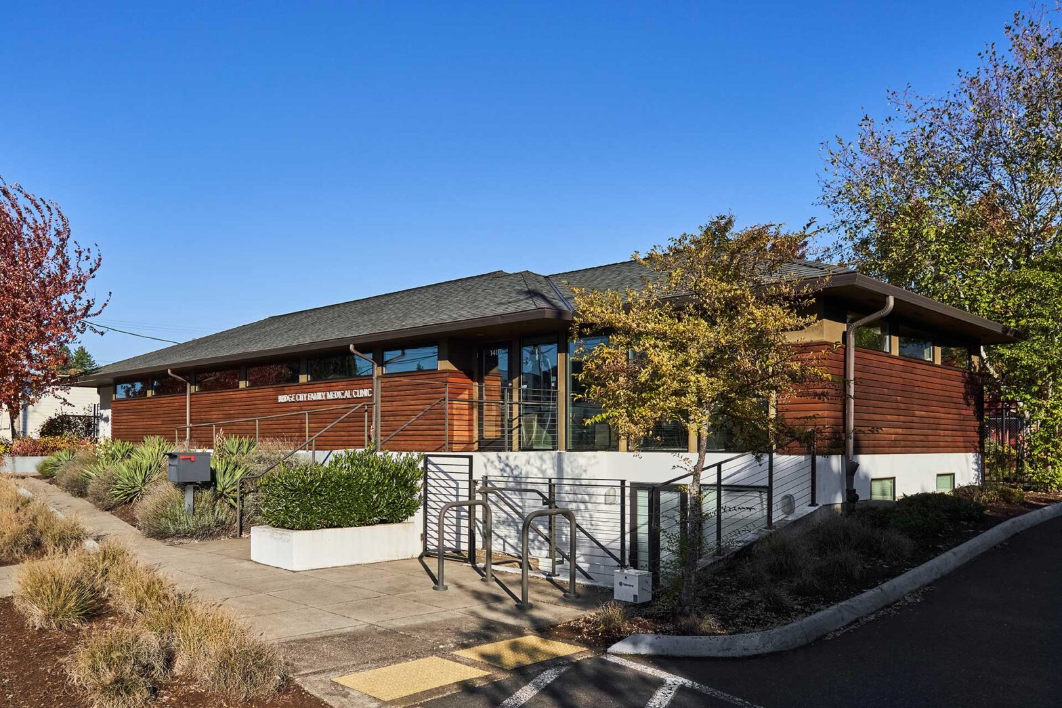Established in 1916, Fred Shearer & Sons is Portland’s longest-operating wall and ceiling contractor. Located in an industrial office park in Tigard, their building was a typical warehouse—a large concrete volume fronted by a nondescript office box. Only signage distinguished it from other properties. They wanted their building to better reflect their legacy with a… Continue reading Industrial Rehab
Market Sector: Working Spaces
SE Yoga Studio
Re-zoning invigorates old sites with a new sense of purpose. At one point, this residential property with a 100-year-old home and detached garage, was rezoned for commercial use. The home was then repurposed for a doctor’s office. To further support patient wellness, our client wanted to convert the detached garage into a yoga studio. She… Continue reading SE Yoga Studio
Multnomah Real Estate
Portland’s historic Multnomah Village offered the prime location for a thriving real estate agency, while the building, a 1920’s brick and timber storefront, provided the perfect setting. Located on the main street through the Village, the building features a double height main floor with additional basement and loft space. This client wanted a modern office… Continue reading Multnomah Real Estate
Warehouse Rehab
The Central Eastside Industrial District of Portland exudes grit and class. Trains still rumble through the neighborhood and vegetable growers unload crates of their latest produce. Meanwhile, on an adjacent street, a trendy restaurant attracts newcomers. Rich with old warehouses, the neighborhood is poised for revitalization. ReCraft Home Remodeling, a Portland general contractor, purchased this… Continue reading Warehouse Rehab
Taylor Building
The Central Eastside Industrial District of Portland features several hundred old warehouses. Many of the buildings are brick and timber structures–a desirable palette of rich materials too expensive to build with today. As this neighborhood grows away from wholesale distribution to retail and office functions, building owners want to renovate rather than tear down. These… Continue reading Taylor Building
The Studio
Steps from the house, yet a world different from home life, this home office raises the bar for remote work life. The home office is carefully situated to command attention once on site without being overly noticeable from the street. It is a quiet addition that complements the architecture of the 1954 ranch house without… Continue reading The Studio
Gateway Medical Clinic
This nurse practitioner had a dream, but not the right building to make it a reality. Medical clinic design has the power to make a difference and, in this case, it delivered—transforming a former home into a reputable clinic. The 1950s ranch-style building was originally a house with an attached garage. Over time it was… Continue reading Gateway Medical Clinic

