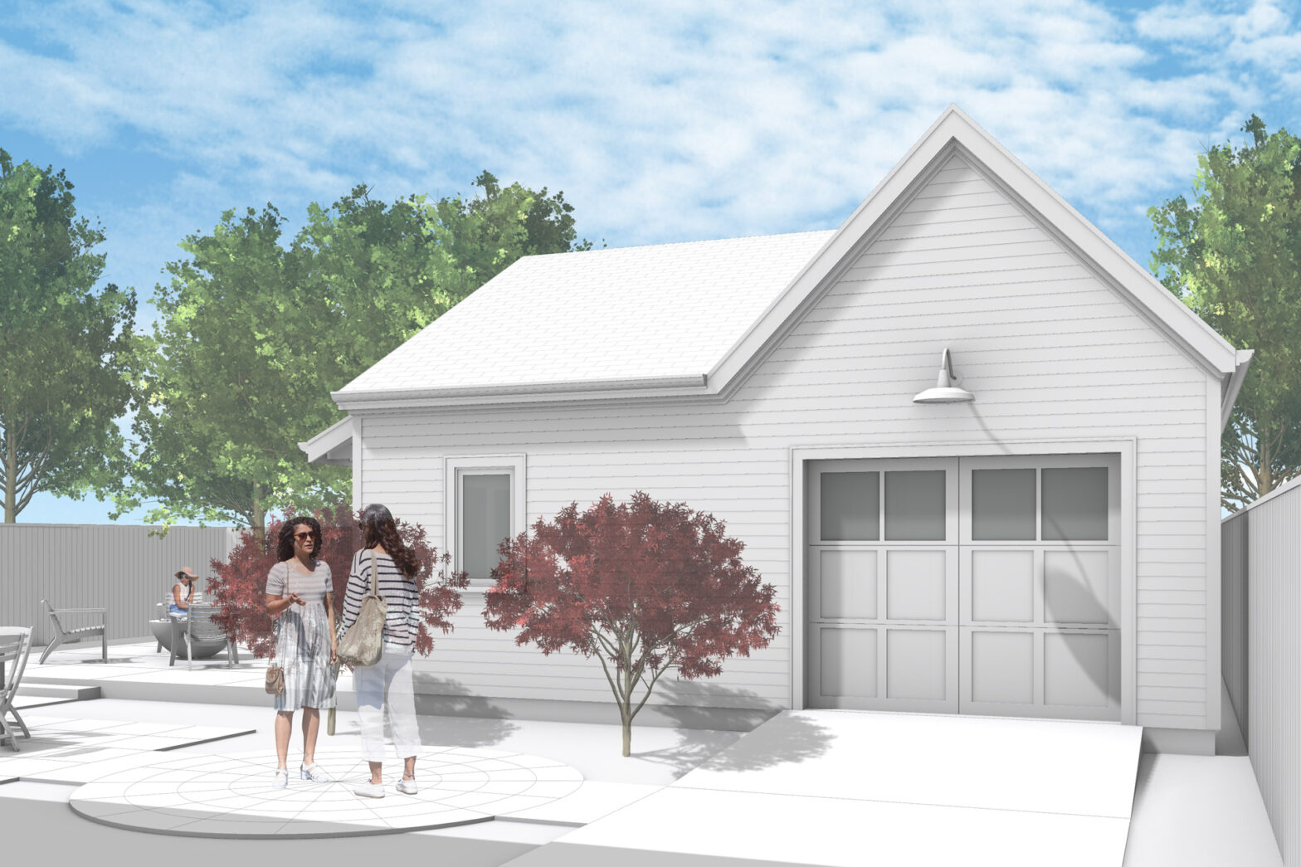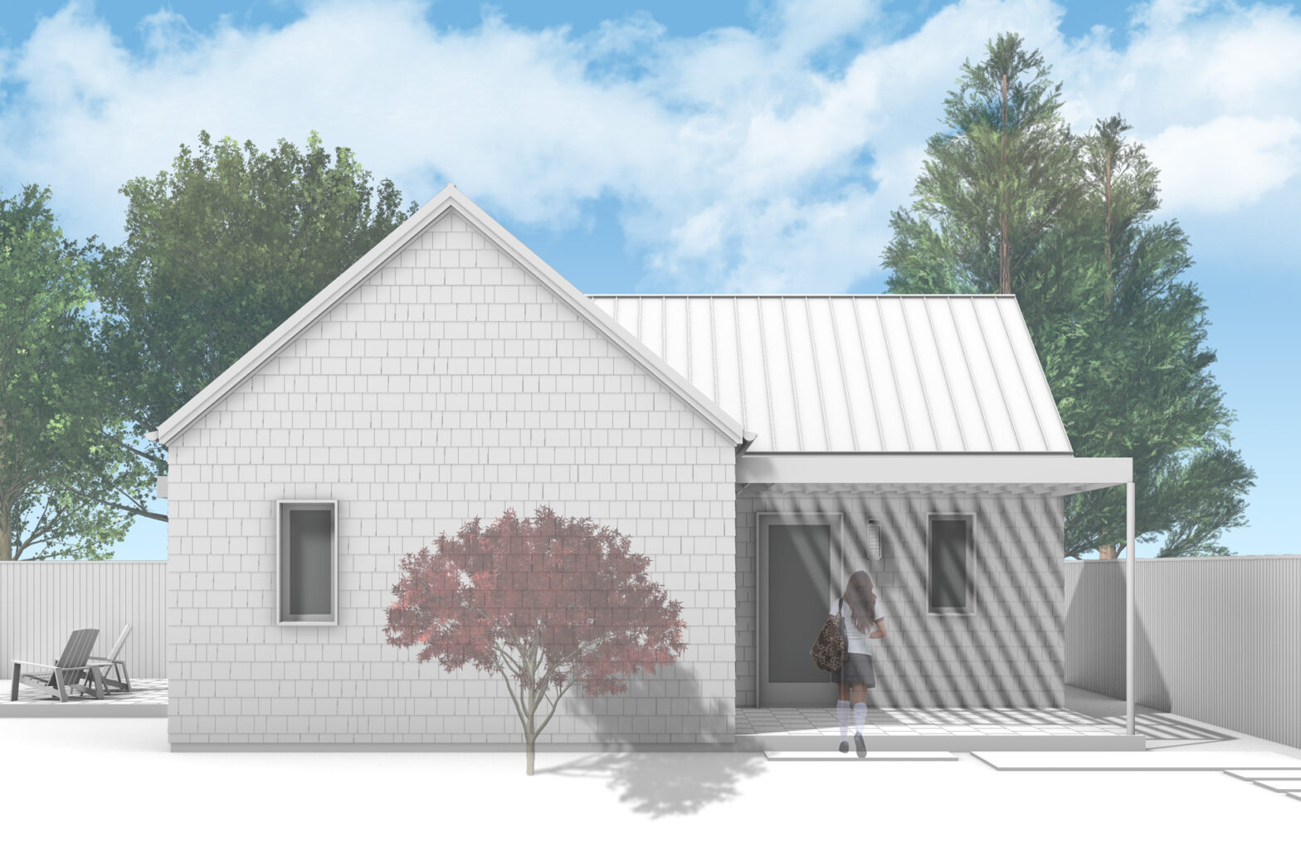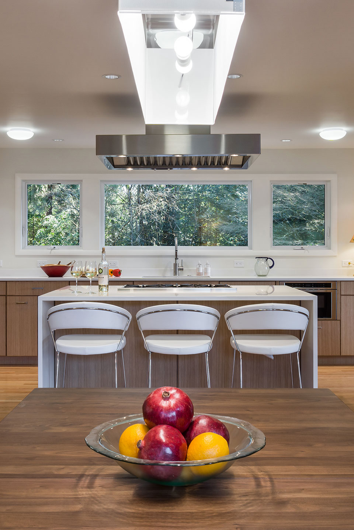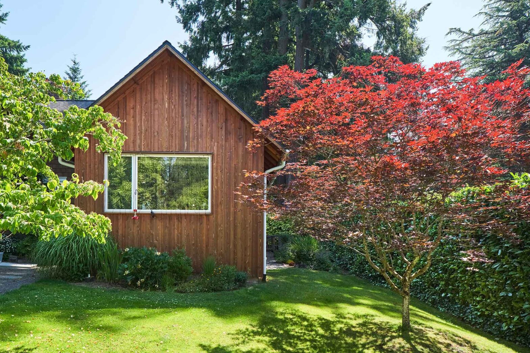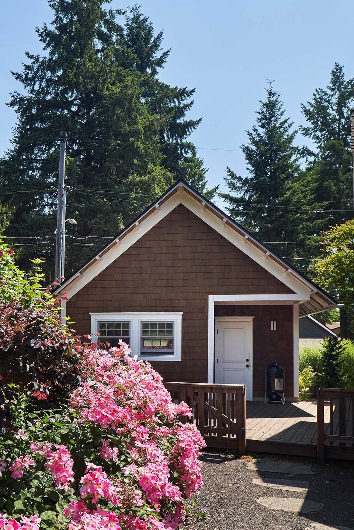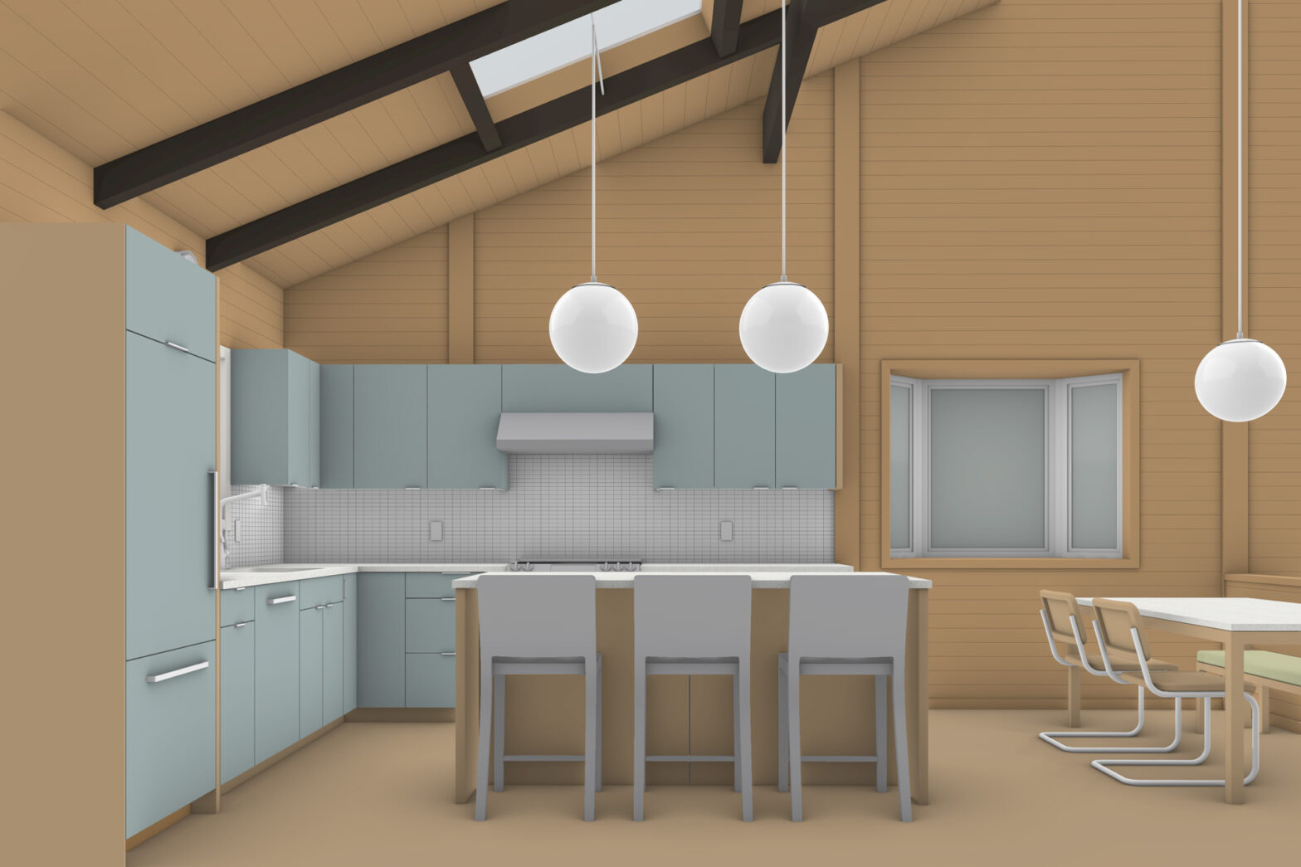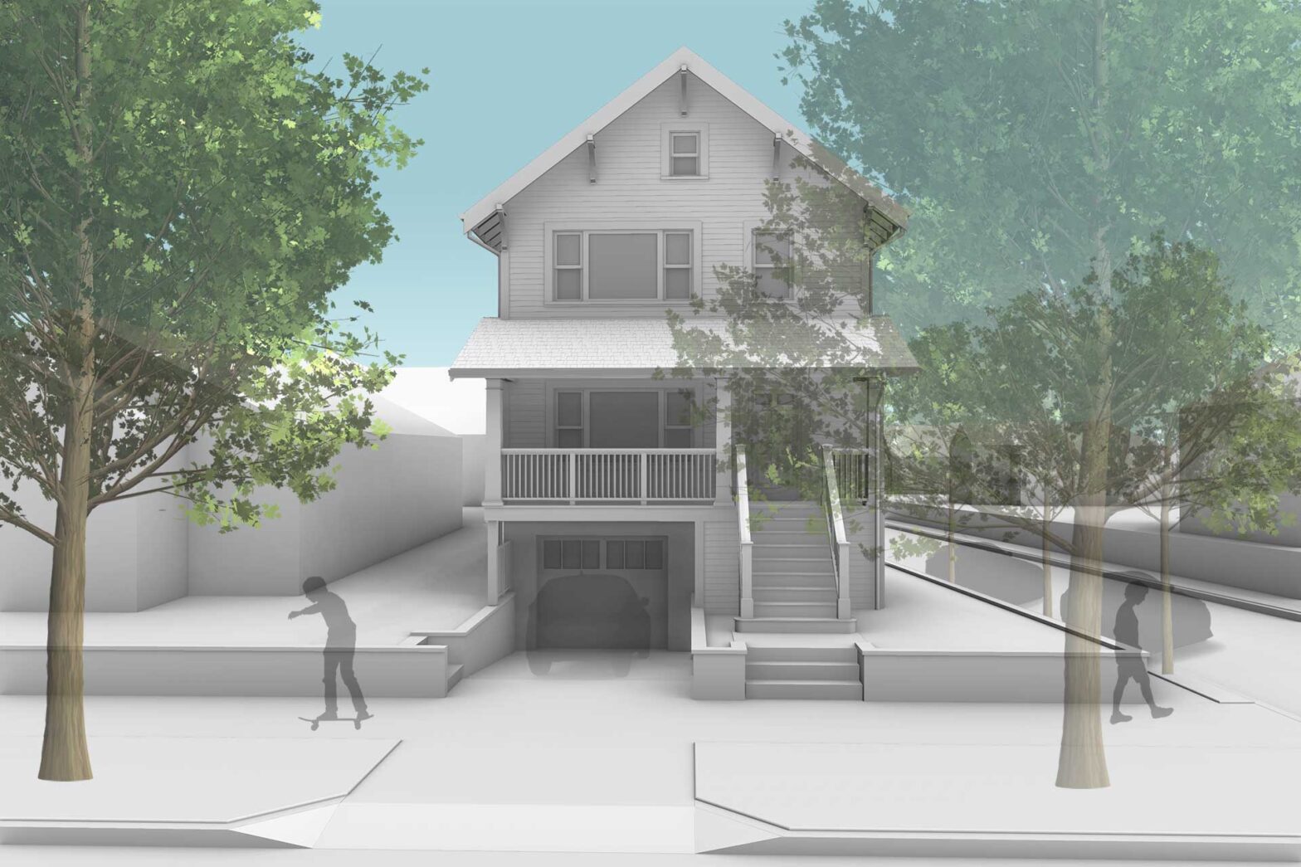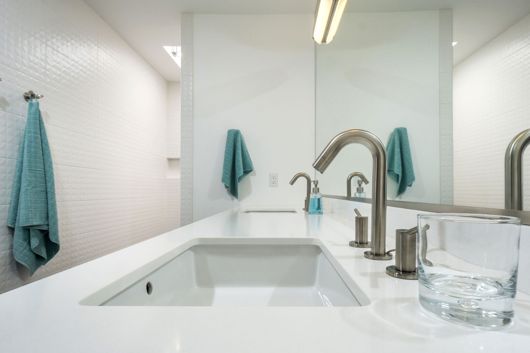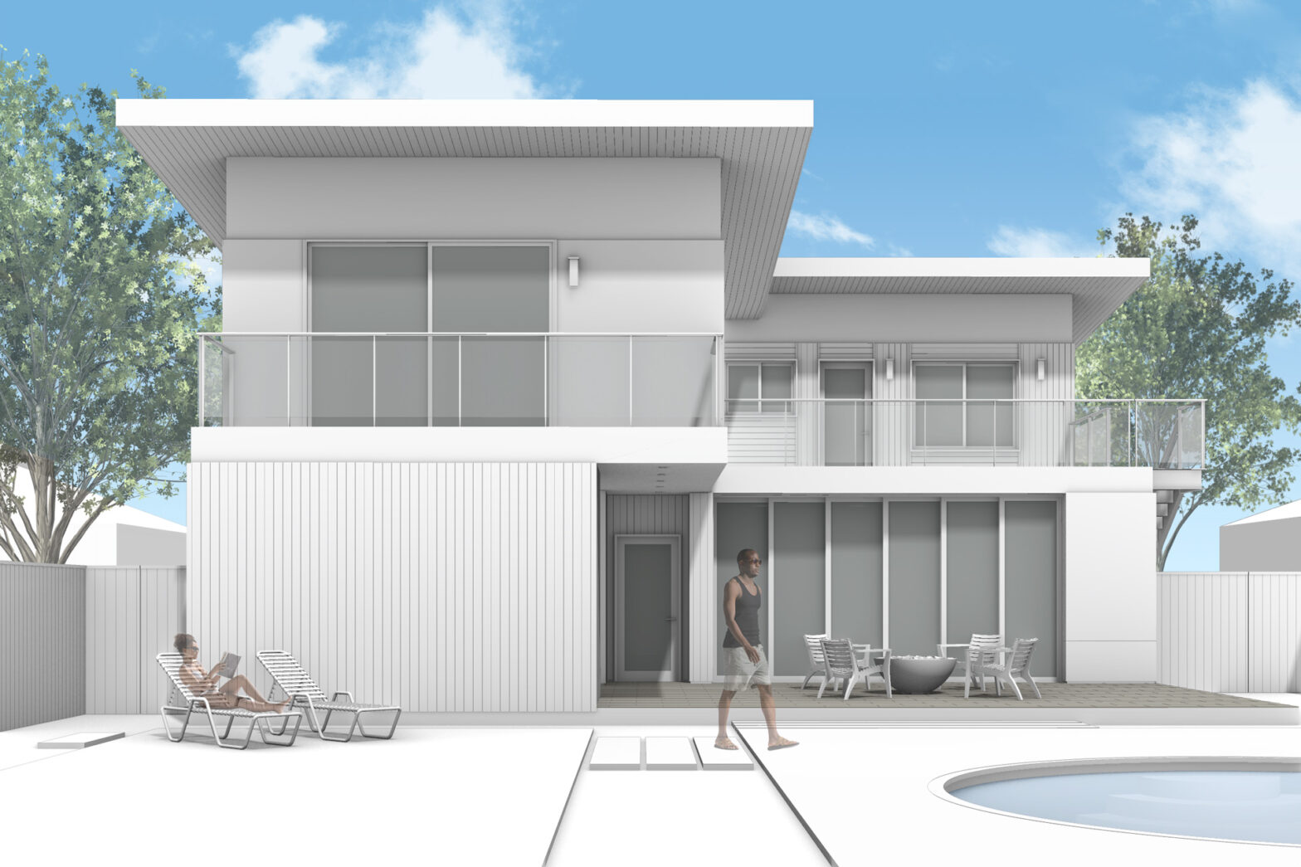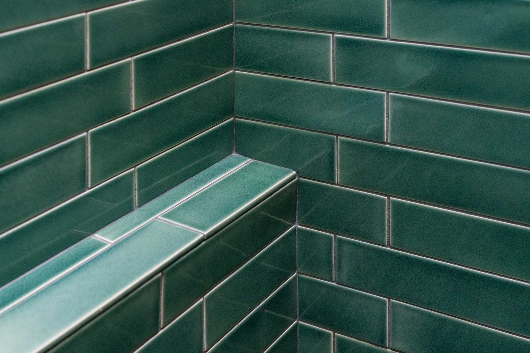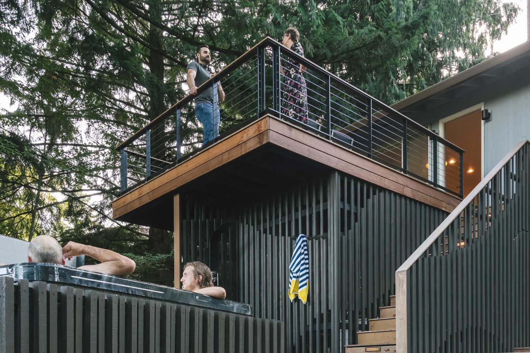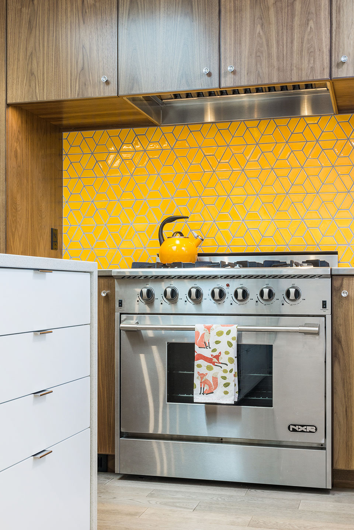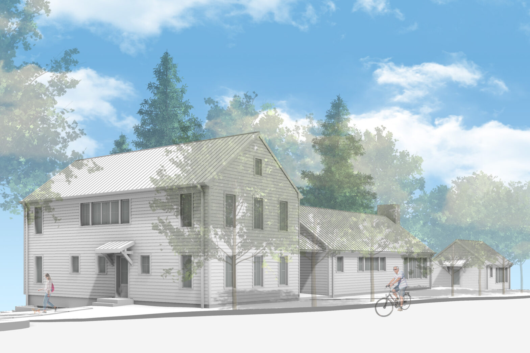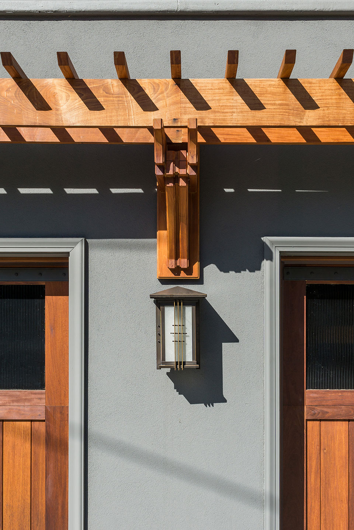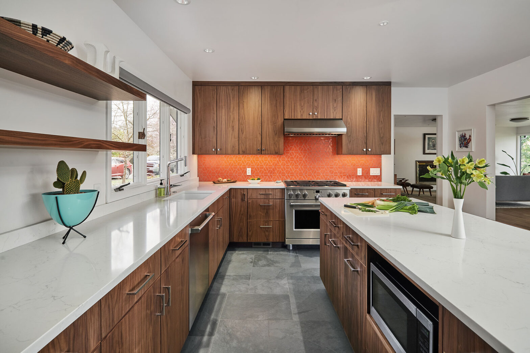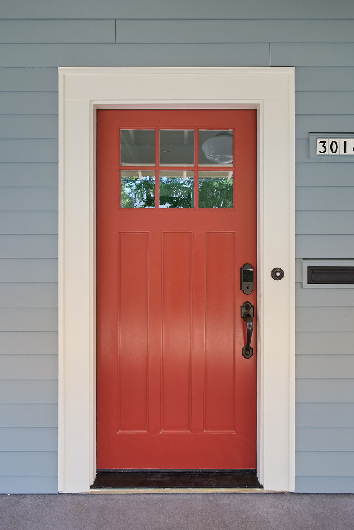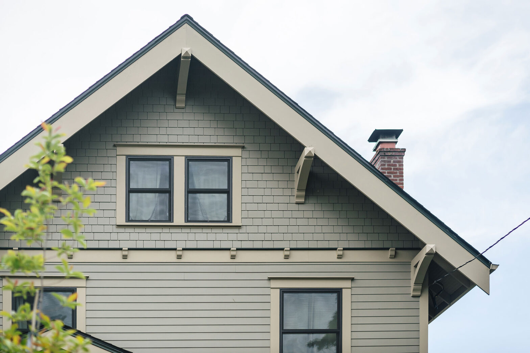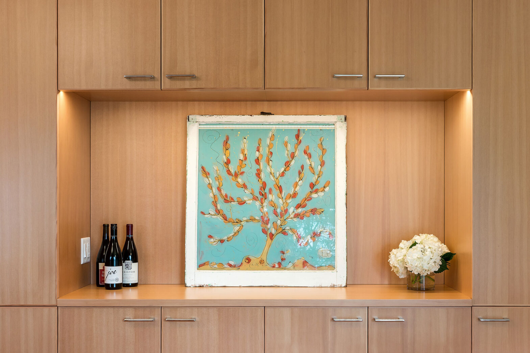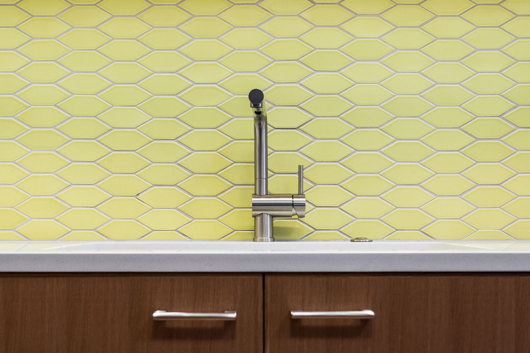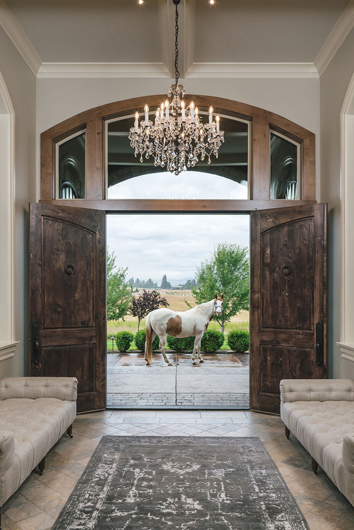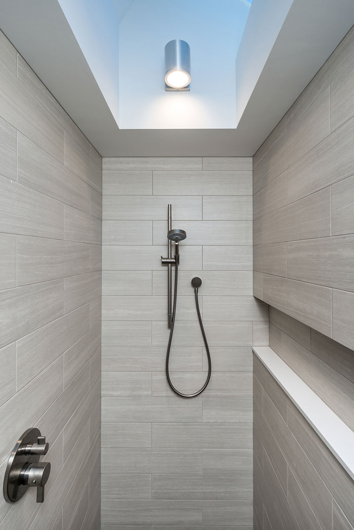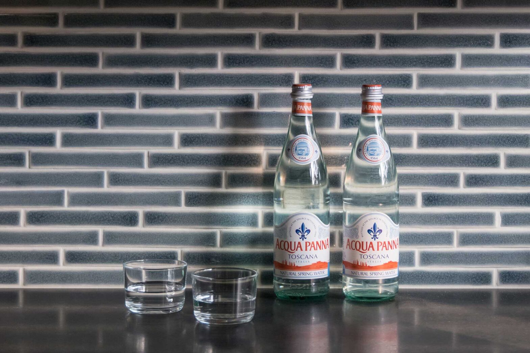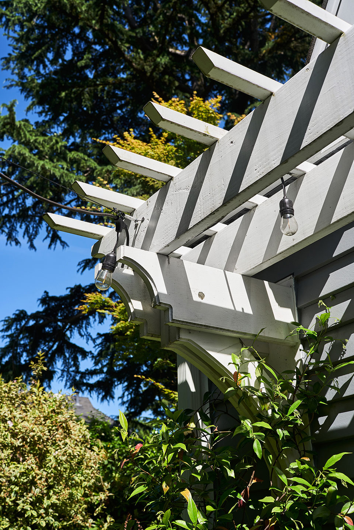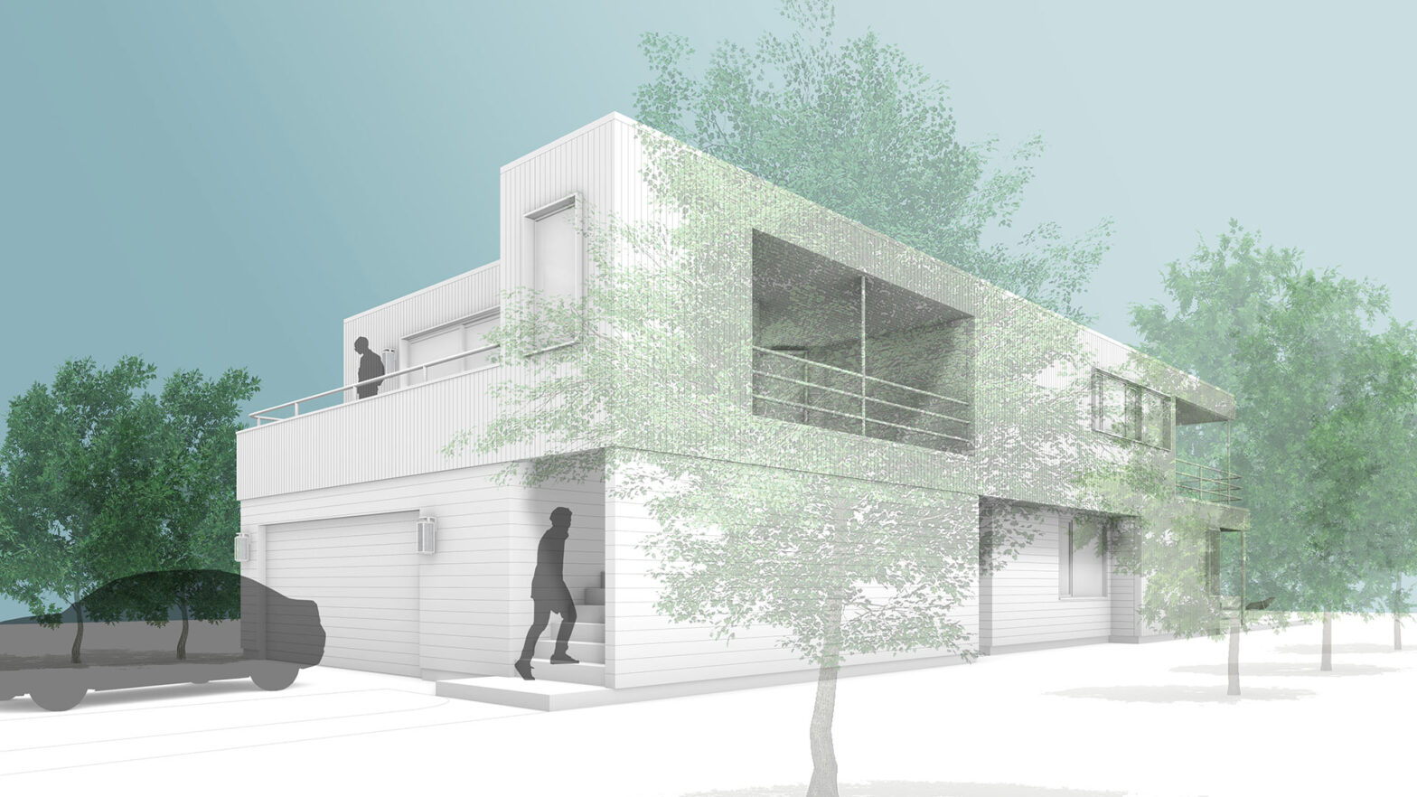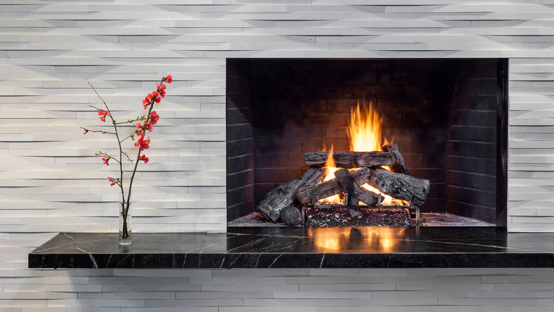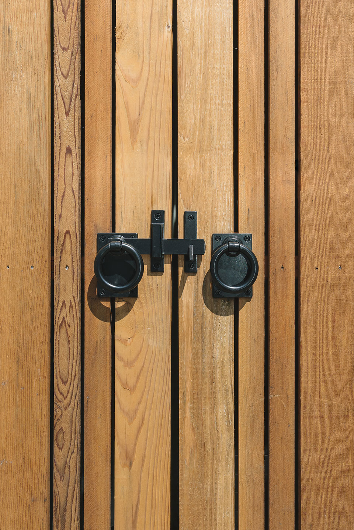Located on a typical 50’x100’ lot in the Buckman neighborhood, this client wanted to enhance their property by adding an ADU with a garage. Due to the existing 100-year-old home, the site offered limited space for the desired addition. The result is a new, compact, detached 580 sf building oriented to provide the ADU with… Continue reading Buckman ADU
Market Sector: Living Spaces
Irvington ADU
An oversized lot located in Portland’s Irvington neighborhood presented this empty-nester couple with the perfect opportunity to explore their new-found freedom. They loved their home, the place they raised their children, but wanted to downsize. So instead of selling and buying something smaller, they decided to build an accessory dwelling unit on their ample lot. … Continue reading Irvington ADU
Hayhurst Mid-Century
A tiny closed-off kitchen sparked the inspiration for a mid-century ranch transformation. Located in Portland’s Hayhurst neighborhood, this empty nester couple loved their home but coveted an entertainer’s kitchen. In particular, they wanted an open kitchen and dining area where they could do some serious cooking and entertaining. Small spaces spark big ideas, so while… Continue reading Hayhurst Mid-Century
Ashcreek Addition
The best way to age is to age in place. And that is exactly what this couple wanted to do. This design challenge involved positioning a primary suite addition on the main floor of this 1920s home. The client also requested a little extra “she” space for a quiet, zen getaway—a place to escape the… Continue reading Ashcreek Addition
Craftsman Garage
While a Craftsman garage has plenty of charm, it doesn’t suit a 21st-century lifestyle. This Portland homeowner wanted a structure to fit a modern car with room to spare for a wood shop and additional storage. It was time to tear down the old dilapidated garage and start anew! Located in the Ashcreek neighborhood, the… Continue reading Craftsman Garage
Manzanita Beach House
Located six houses from the beach, this 1970s Manzanita beach house has enviable mid-century details but needs a lot of work to make it a desirable modern beach house. The homeowners want a complete remodel to update the materials while maintaining the beachy, warm, mid-century feel. For this home, we gave the old plan a… Continue reading Manzanita Beach House
Richmond Craftsman
This dense SE Portland neighborhood is full of small, 100-year-old Craftsman homes. While our client loved her existing house, its state of disrepair and inability to accommodate multigenerational living caused numerous headaches. Additionally, zoning regulations made it next to impossible to renovate. The best answer to meet her goals was out with the old, and… Continue reading Richmond Craftsman
Riverview Mid-Century
This 1950’s daylight ranch in Vancouver, WA was living in the past and needed a mid-century home remodel. It had wacky details inside and out and outdated finishes everywhere. Additionally, all of the nooks and crannies had become storage for this avid outdoorsman. Bikes, hockey sticks, and skis were creeping into every space—the clutter was… Continue reading Riverview Mid-Century
Point Loma House
Minutes from Cabrillo National Monument, this new modern home enjoys a temperate coastal climate in the Wooded Area of Point Loma. With views of a mature eucalyptus canopy and the ocean beyond, the home maximizes indoor-outdoor living. A remodel could not transform the existing house into all the owners needed it to be. It was… Continue reading Point Loma House
Little Prescott House
The humble beginning of this home was an early 1900s one-room cabin. Six additions over the next 100 years made it a hot architectural mess. Further, four mature, 100-year old fir trees in the backyard required preservation and therefore prevented any new construction at the rear of the home. The illogical puzzle needed reworking to… Continue reading Little Prescott House
Hillsdale Deck
There is something satisfying about having a beautiful backyard for relaxing and entertaining. This Hillsdale client wanted the satisfaction of a backyard oasis. However, they needed a way to transform an unusable, steeply sloped yard with giant trees and minimal access points into an enticing retreat. A multilevel deck provided the perfect solution. First, the… Continue reading Hillsdale Deck
Hawkridge Modern
This 1960s split-level was a good home, but it was time to make it better. It lacked the charm and detail of a true home sweet home. And it needed a little reorganization. The design strategy makes subtle changes for maximum impact — a residential remodel that improves the home’s look and feel as well… Continue reading Hawkridge Modern
SW Farmhouse
This expansive property in Portland’s Hillsdale neighborhood was full of opportunities. While the clients were attached to the original 800-sq.ft. farmhouse, their dream home was 3,200-sq.ft, making a renovation impractical. It was time to start fresh with a new modern farmhouse. The plan for the new house carefully considered the spirit of the old home.… Continue reading SW Farmhouse
Family Porch
This charming Portland home offers the best of city and country living—a short walk to downtown, a backyard that backs up to a forest and front porch views of the river and mountains. However, a tiny shed of a garage disjointed from the home posed a few safety concerns. A new garage with a rooftop… Continue reading Family Porch
Eastmoreland Remodel
Stuck in its 1950s design roots, this daylight ranch, located in Portland’s Eastmoreland neighborhood, desperately needed a modern makeover. The compartmentalized spaces lacked efficiency and a proper workflow. Additionally, it didn’t suit entertaining or support family connectivity. Without a doubt, this home needed a kitchen and bath remodel. By removing the walls between the kitchen… Continue reading Eastmoreland Remodel
Alameda Craftsman
After 30 years in her treasured 1920s bungalow, Irene craved a change. First and foremost, she wanted to age in place in her cherished home with plenty of room for her grown children and grandchildren to visit. A remodel designed for aging in place was the answer. She wanted a design that addressed every space,… Continue reading Alameda Craftsman
Laurelhurst Craftsman
Some design decisions just don’t make sense. That is what happened in the story of this poor Craftsman house, located in Portland’s Laurelhurst neighborhood. It is always a pleasure to help clients who are ready to make things right by returning a home to its architectural roots. In this case, making things right required a… Continue reading Laurelhurst Craftsman
Concordia Renovation
This 1940s split level, located in Portland’s Concordia neighborhood, was a unique contemporary design for its time but was missing the mark on memorable details. To make matters worse, the kitchen was isolated from the dining area and suffered from an unworkable layout. A kitchen remodel changed everything–all the right design moves to add the… Continue reading Concordia Renovation
Alameda Update
Creating an open kitchen and dining area continues to be a priority renovation project—a space that suits modern family life and entertaining with ease. This kitchen-dining overhaul amps up functionality while adding the perfect contemporary touches to this 1940’s Alameda home. In the existing plan, a wall with an opening resembling a drive-thru window separated… Continue reading Alameda Update
Scout’s House
Neglected and on its way to foreclosure, this Battleground house deserved extra special attention. It needed a whole house interior remodel to suit its spectacular natural setting. Located on a farm with beautiful horses, like Scout (pictured), it deserved a well-appointed interior. In other words, it needed thoughtful design details to breathe new life into… Continue reading Scout’s House
Modern Farmhouse
Sometimes the essence of a home loses itself in a cycle of additions. Families try to make a house better suit their lifestyle by tacking on more space. This 1930s house had a series of additions, decade after decade—50s, 60s, 80s, 90s—the floor plan was a disaster. It needed a full modern farmhouse remodel. This… Continue reading Modern Farmhouse
Sylvan Basement
There is always room for improvement in a basement. While some people use this added square footage for storage, a party room or miscellaneous activities, this 1950s daylight ranch presented the opportunity for full living quarters. To fully maximize the space, this client embarked on a full basement renovation. For this project, we wanted to… Continue reading Sylvan Basement
Grant Garage
Located in the Hollywood neighborhood of Portland, this is the home of one of our cherished repeat clients. While there have been several projects over the years, this new garage design is extra special and undeniably the cutest. In fact, the general contractor husband actually built this gem for his wife. How cute is that?… Continue reading Grant Garage
Hayden Island Facelift
This 1970s home, in Portland’s Hayden Island neighborhood, takes advantage of enviable harbor views along the Columbia River. It needed an exterior remodel to address maintenance and thermal performance issues—the perfect opportunity to make the exterior as enviable as the views. Before beginning the exterior remodel, we analyzed the condition of not only the visible… Continue reading Hayden Island Facelift
Patton Modern
This mid-century modern gem needed a few updates—contemporary touches to better suit family life and amp up the aesthetic appeal. The homeowners wanted a mid-century modern remodel that kept the feel of the existing home. But a growing family and desire for entertainment spaces created the need for a full makeover. The existing plan featured… Continue reading Patton Modern
Hillside House
The owners of this 1940s single-story house were expecting, so they wanted to expand their home to meet the needs of their growing family. The list of ‘needs improvement’ areas included—a small one-car garage, low ceilings in the basement, a compact first-floor layout and minimal second-floor space. A savvy design strategy makes this a masterminded… Continue reading Hillside House

